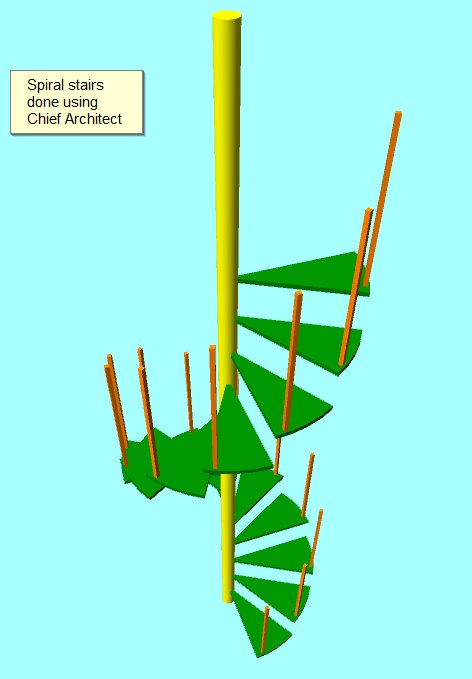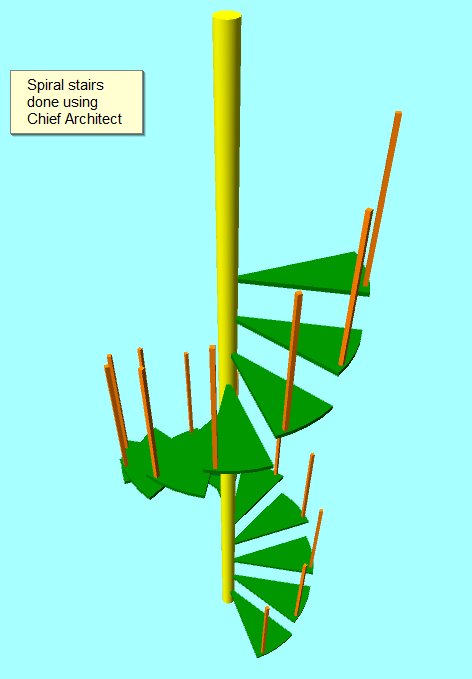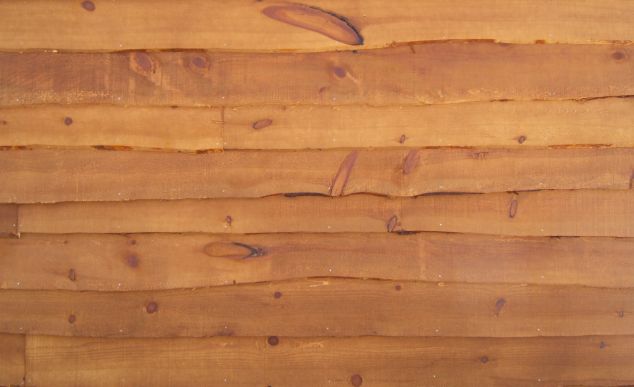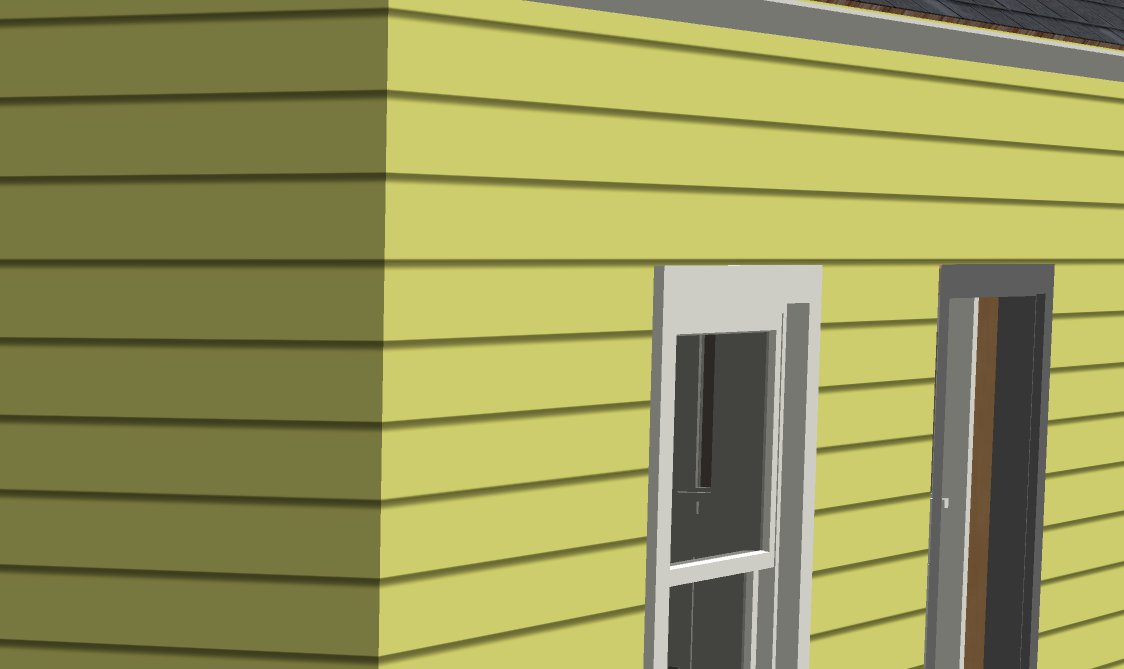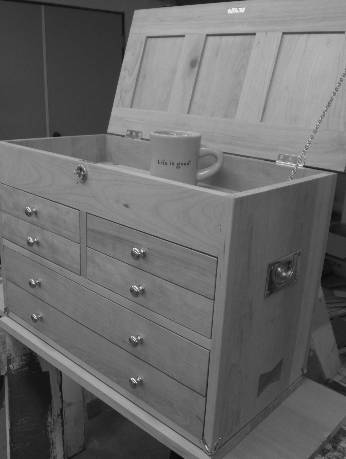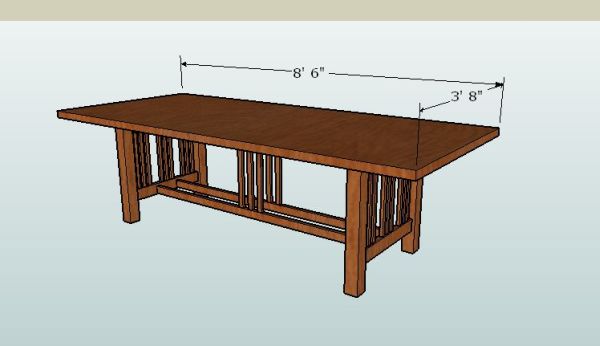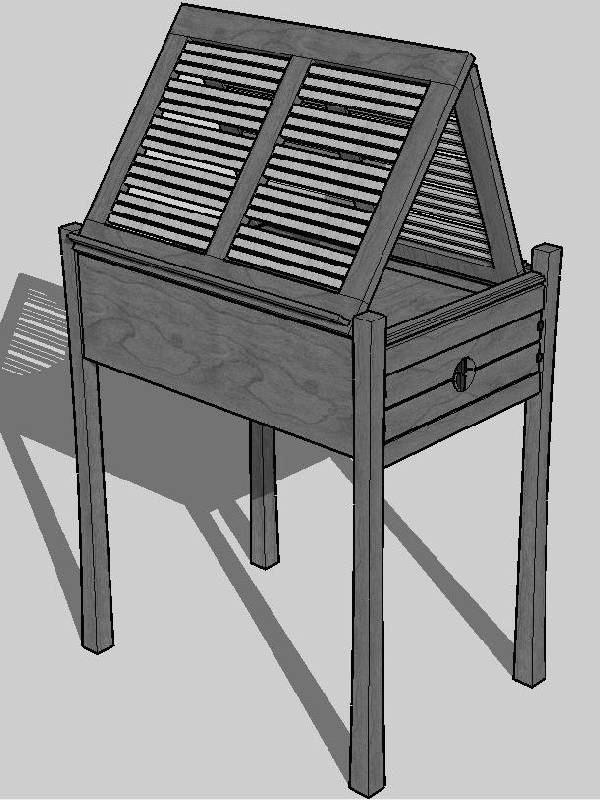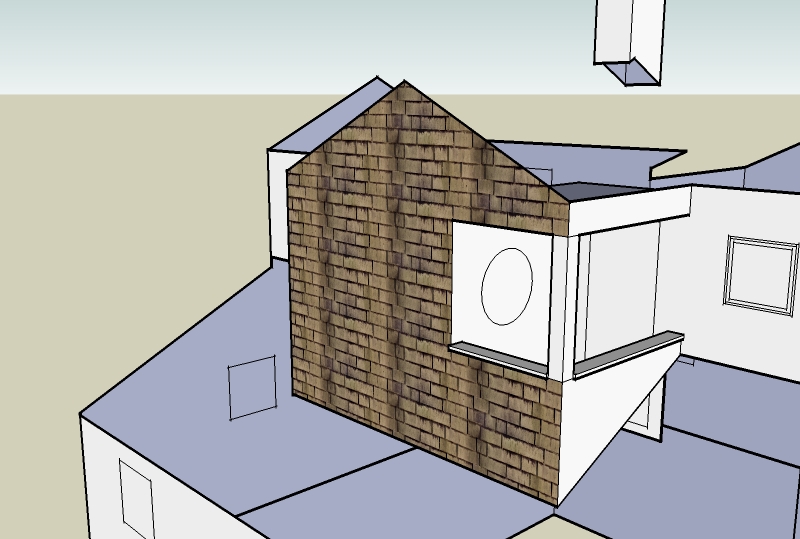Tom, here is a photo of the finished stairs, but I must credit architect Kelly Davis of SALA Architects, Stillwater, Minnesota, for the work and design. I clipped the pic from SALA's website.
I saw the house photos and the interior shots and thought the stairs such a cool item, I modeled a concept in SU for possible future use. I am involved in housebuilding and remodeling.
The stairs have carpet faces on top and bottom sides, and to keep the whole tread assembly as slim as possible, I considered the steel angle core to be a reasonable structural solution. The Davis house has a lot of elements borrowed from those seen in Frank Lloyd Wright's "Fallingwater" masterpiece, and my guess is that steel was used in lots of places in the structure, so to use a little steel in the steps was a natural extension. Structural steel fabricators are doing steel pan steps for stairs built for commercial buildings all the time, and Davis may have seen something and gotten an idea.
My concept has the top of the tread done with carpet and an underlayment upholstered to a 19mm thick piece of plywood, laid into the steel cradle with shims underneath. The bottom carpet face is glued to a piece of 9.5mm plywood, which goes in first before the top insert, and is fixed to the steel with short screws driven from topside, through the angle leg and into the ply.
A pic of the finished stairs in the Davis design is attached, as is a render I did in Kerky of a quick massing study I did for the whole house, using SU.
As for permissibility of open-riser stairs, many parts of the U.S. have little or no building code enforcement when it comes to this detail, and my locale, plus the location of this Davis house, are the same.


