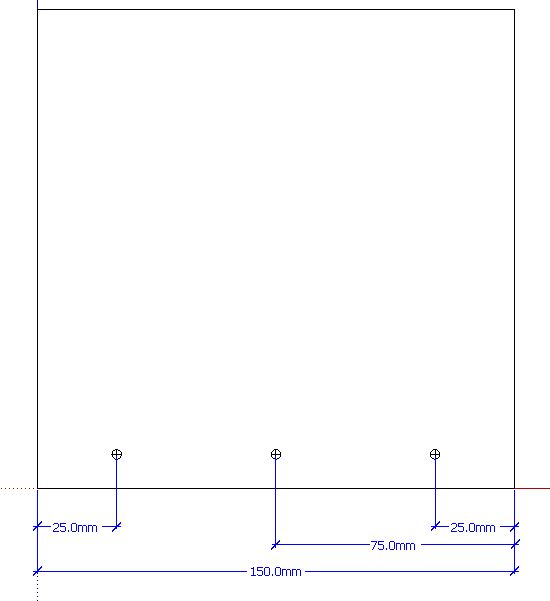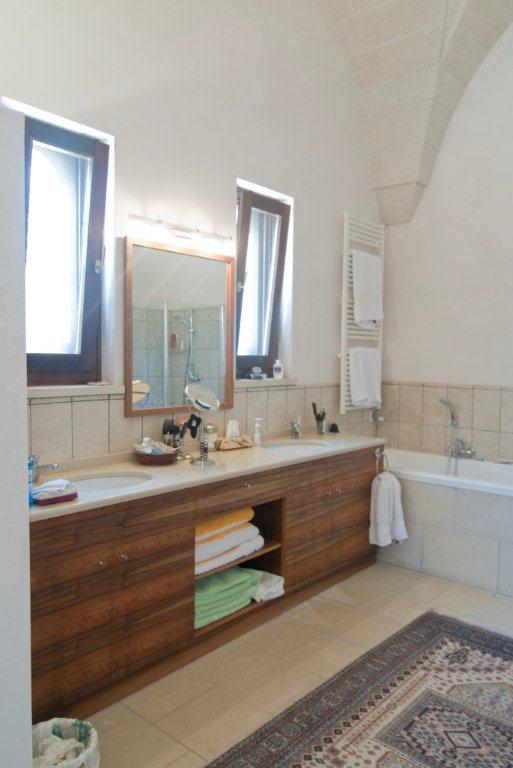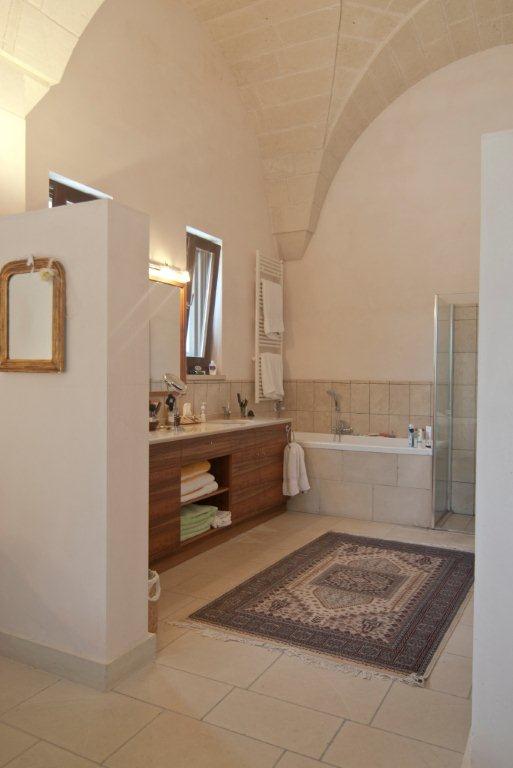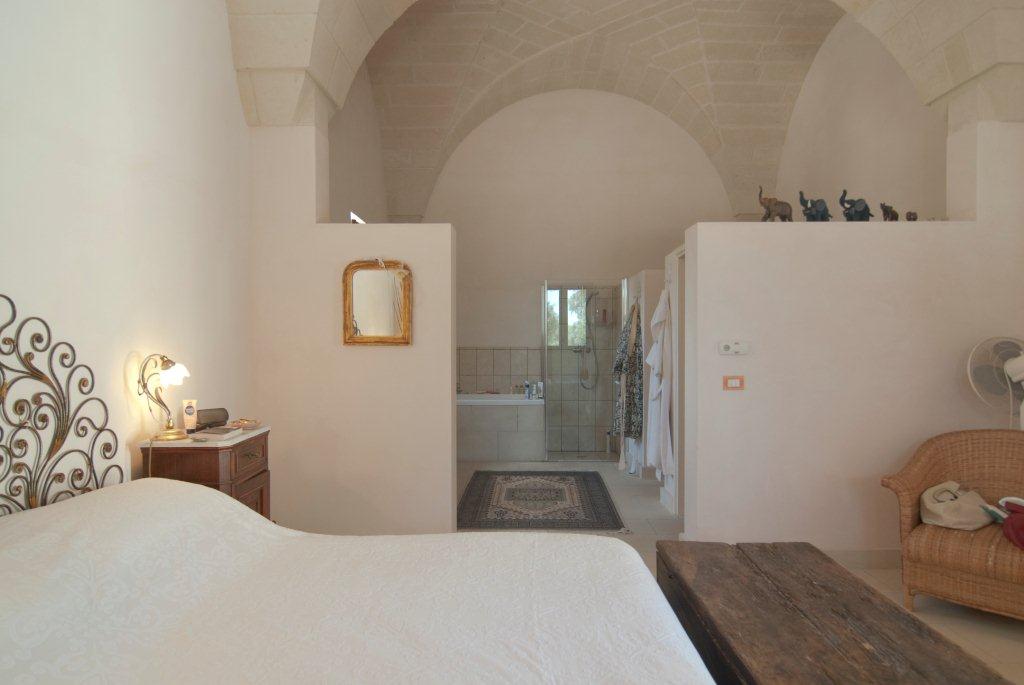Hi everyone.
Well today is the day I decided I really need to learn to basics of DC's as I am helping a mate with his kitchen and he wants me to give him DXF files with cabinet parts (shapes of panels with drill marks on them)
So I thought......What an easy way to introduce myself to DC's......FAIL !!
As an example of what I set out to do....
I created a small panel.
I then created a 3mm crosshair to place on the panel. I want these marks to remail 25mm in from each end and one in the centre. I also want them to be 8mm up from the bottom.
I set up two input boxes to set the size of the panel.
Before I tried to add a formula to parametrically position these marks, I found that when I resized the panel the marks were squashing or stretching.
Now I don't think I could have chosen a more simple thing to start learning DC's but I am stumped already and not being one for thinking like a programmer I will probably remain stumped!
Can anyone help start me off with this as I have lots of drill mark options I need to explore but I just need to get through this first hurdle.
cheers...Wayne






