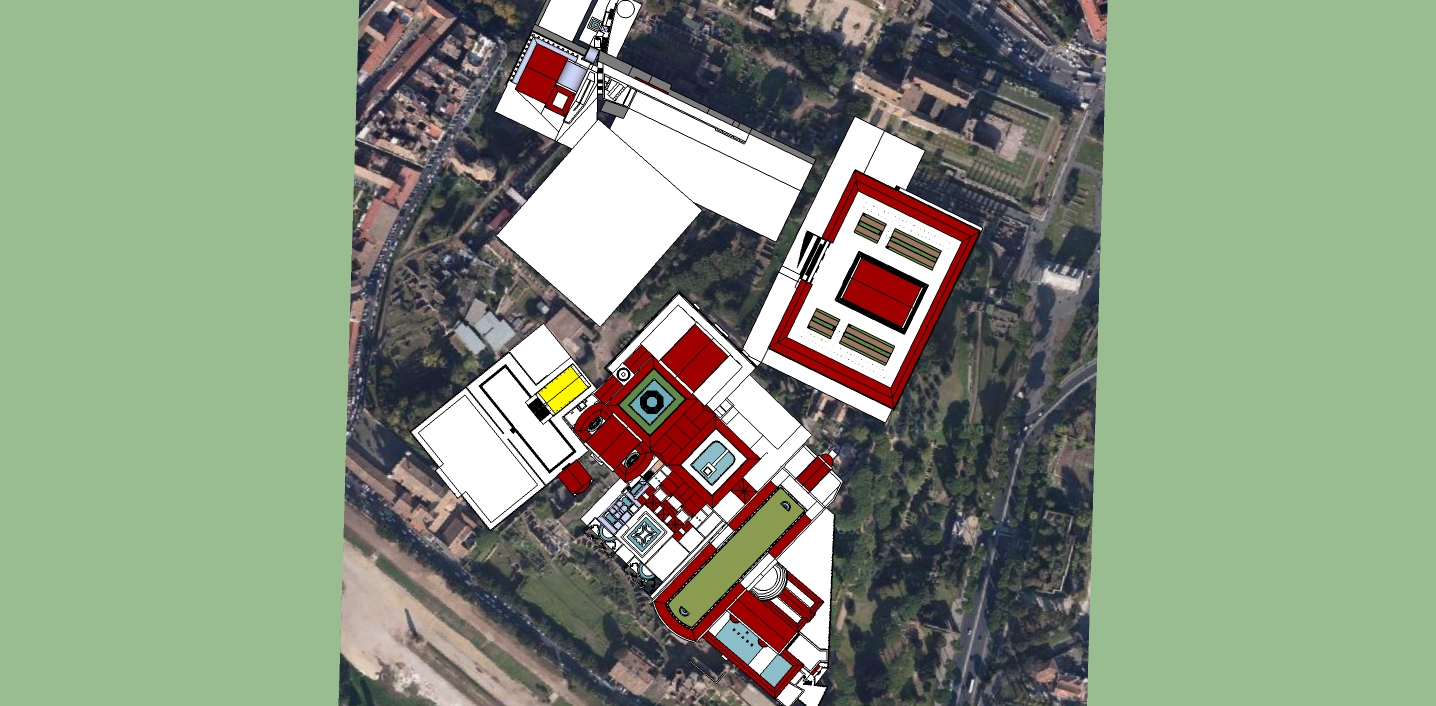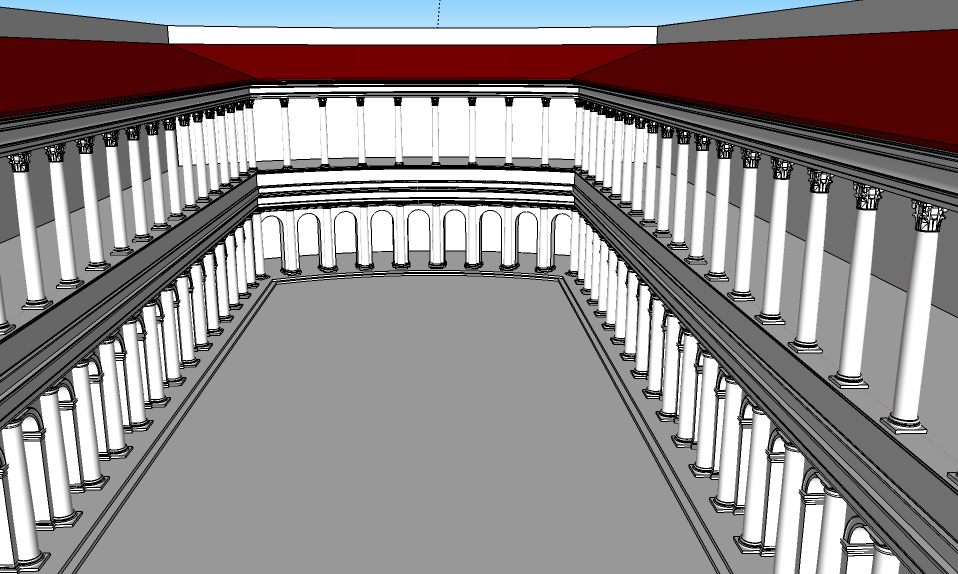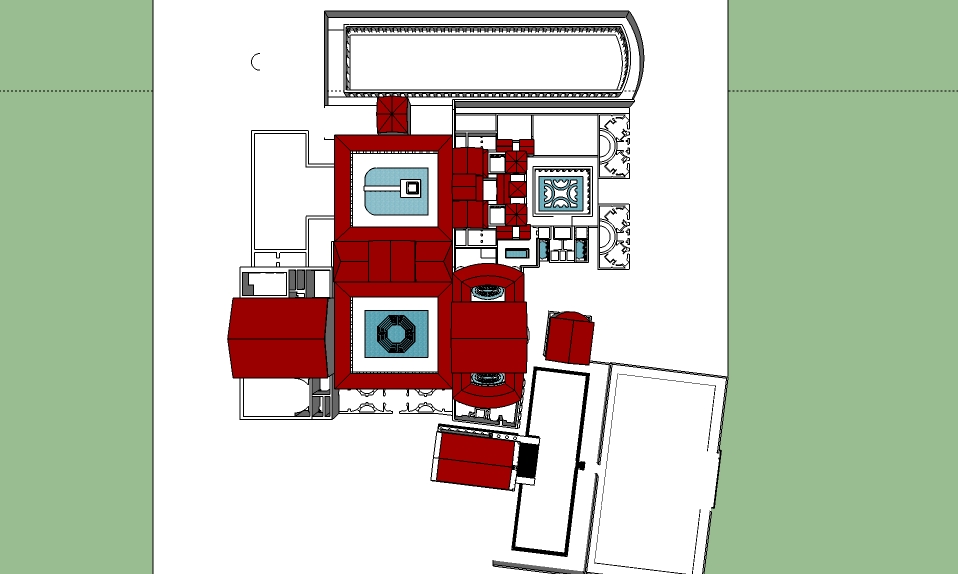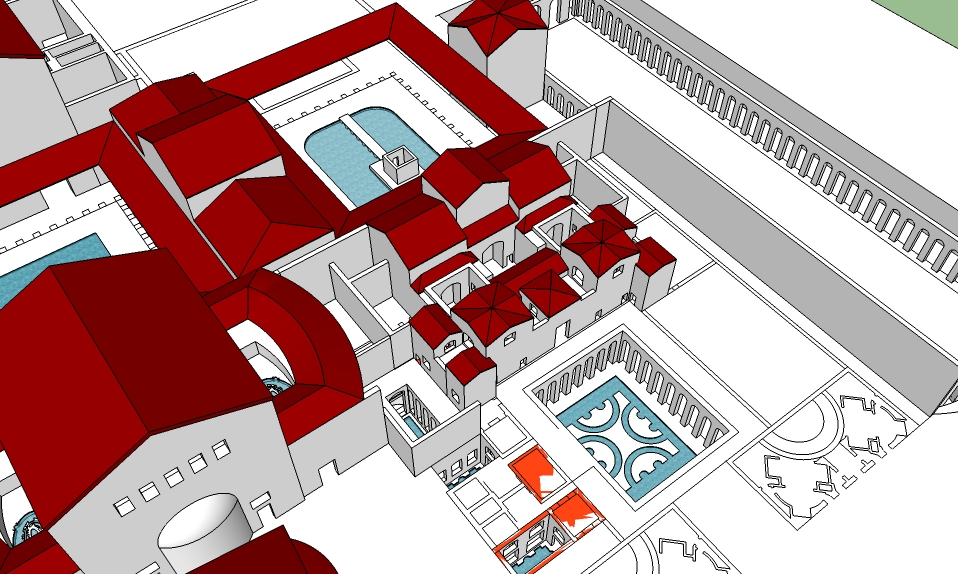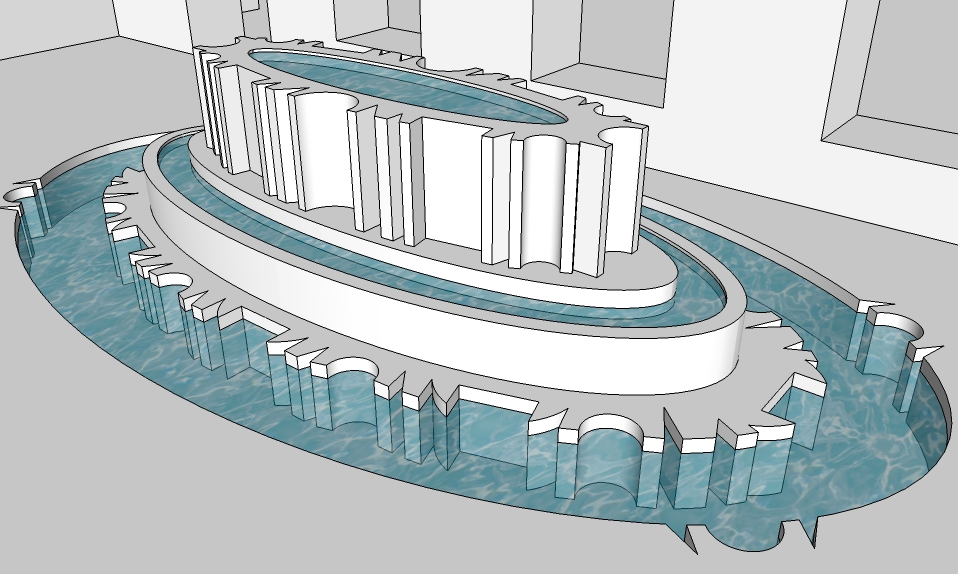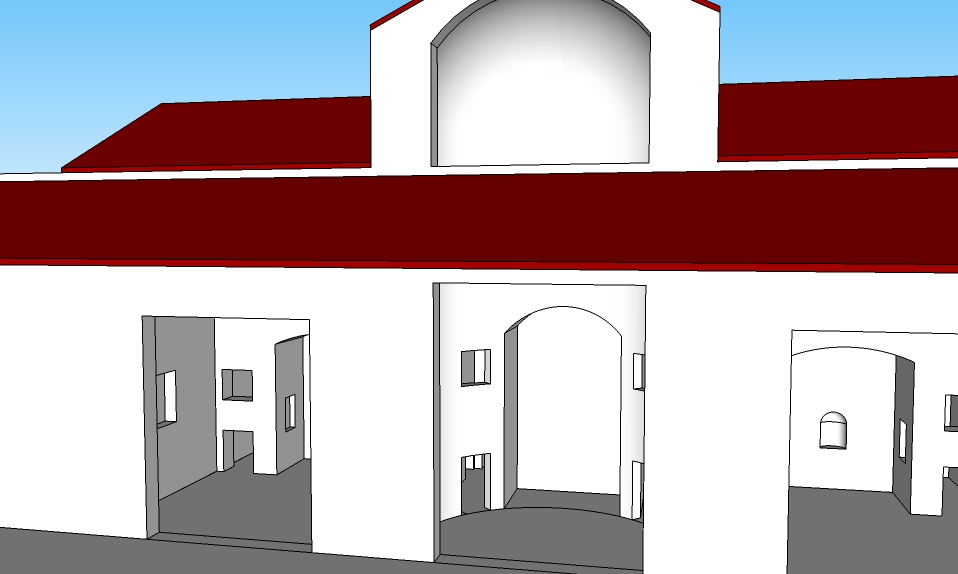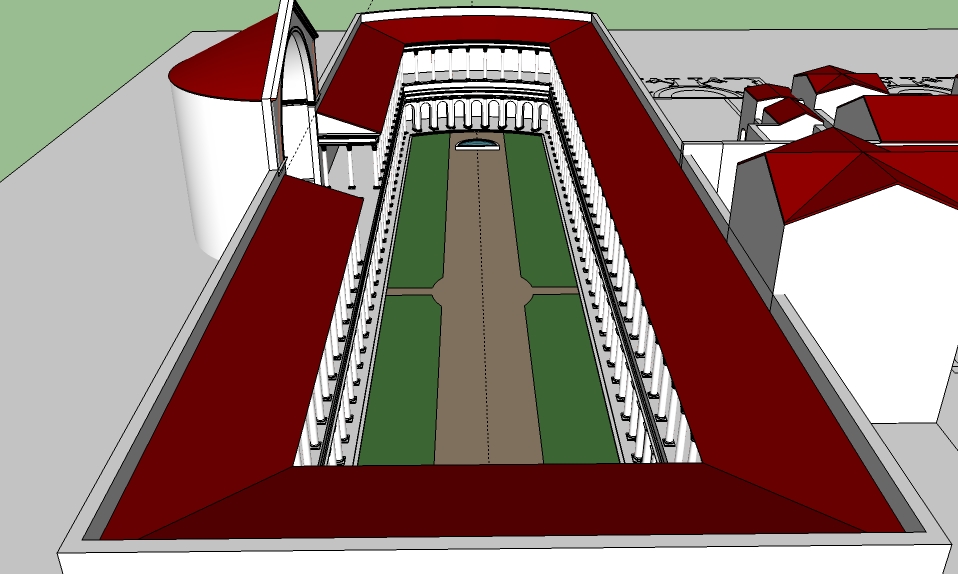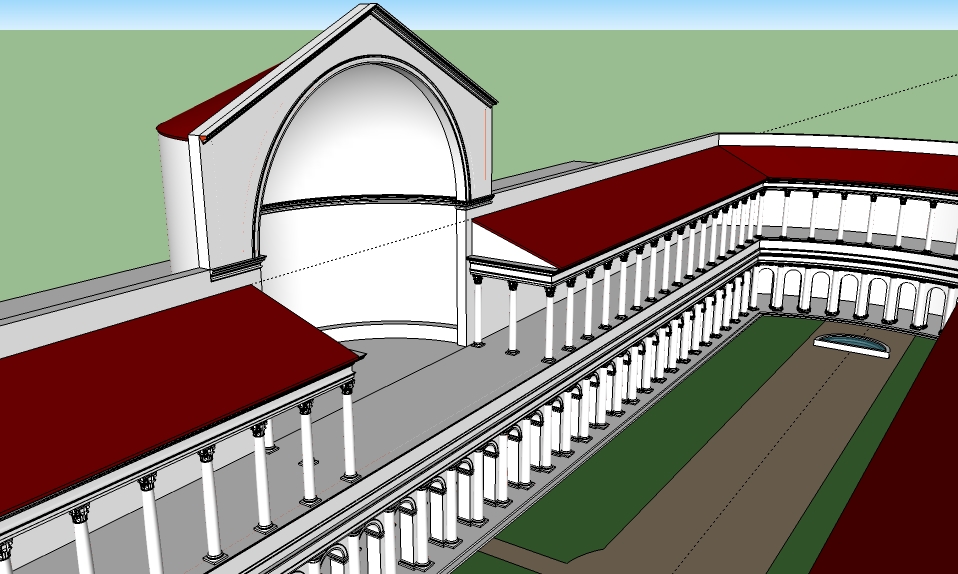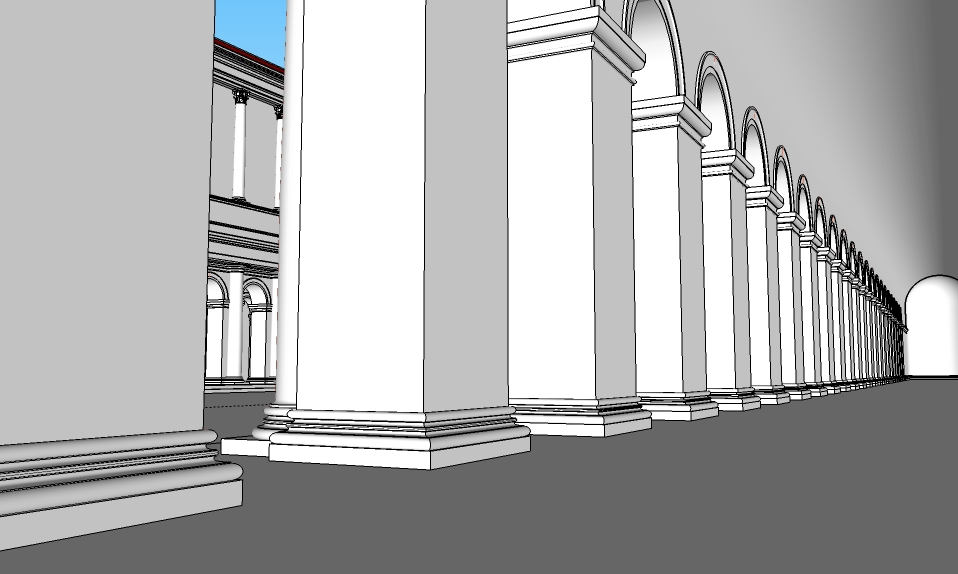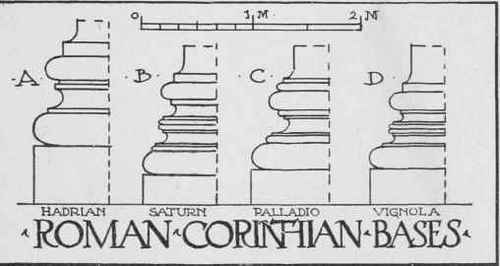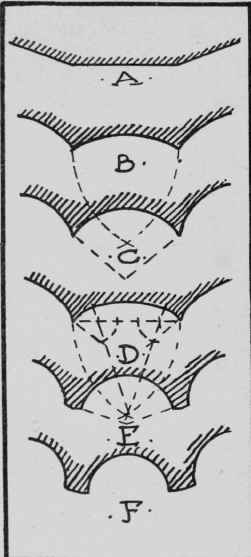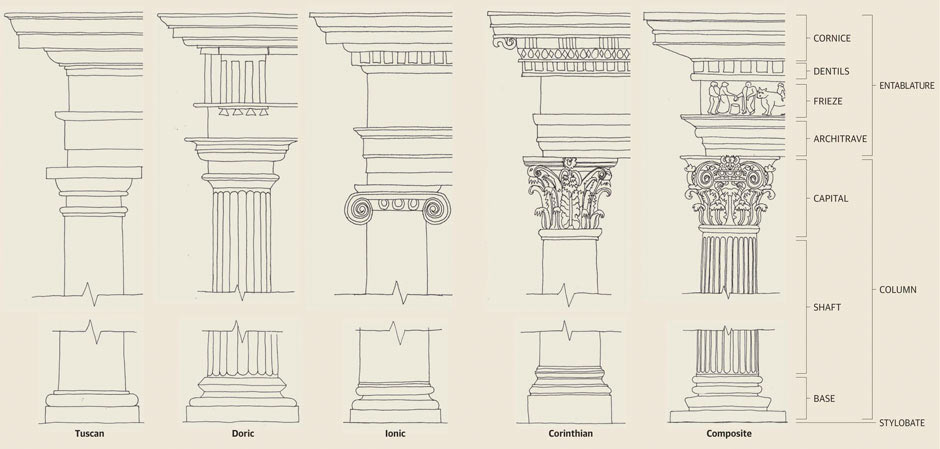Ok, also a bit off topic but still to do with modeling Ancient Rome...
One doesn't always have a chance to be in contact with and get the opinion of someone who is that closely related to the source as Mr Fano 
Starting to assemble information on the "vestibule of Domitian" below the Domus Tiberiana to start modeling it, I came across a very interesting paper by someone at the Cordoba University, suggesting a totally different use of the building than what I've read before.
The most current options are convincingly refuted. I won't go into detail, but he claims that:
- it can't be the library of the Domus Tiberiana, since the niches are completely unsuited to house book scrolls
- for the same reason it can't be the Athenaeum (which, by the way, was erected by hadrian and the building already existed by then)
- it doesn't look at all like any temple we know, so the option Temple of Augustus is out too
- it would be quite strange to build a monumental vestibule on that spot, while according to all ancient authors describe the Clivus Palatinus giving out on the Area Palatina as being the main entrance to the palace
- the ramp does not alow for big groups of people to go up, it resembles more a private connection between the palace itself and the "vestibule" complex
In stead, they claim it could have been a new and larger Curia, to replace the Iulian one on the Forum which had burnt down and could house only about 300 senators, while under Domitian there were over 900.
Hints for this are:
- the shape; the three spaces closely resemble the Iulian Curia, which also had one assembly room, an atrium and a chalcidicum.
- the West hall could have easily held more than 600 senators, with the emperor/consuls seated right across the main entrance, just as the Curia
- keeping the new Curia close to the palace, but on a level below it, also shows the power of the emperor over the Senate
Furthermore they say that the building was never finished in its original form (the marble cladding and the vault to be constructed yet by the time of Domitian's death). In line with the damnatio memoriae which was cast over him, his successors (Hadrian most likely) changed the destination of the building to either a warehouse or an "insula" for slaves or the praetorian guard inserting rooms in the senate hall.
I'd love to hear your opinion on this 

 )
)

