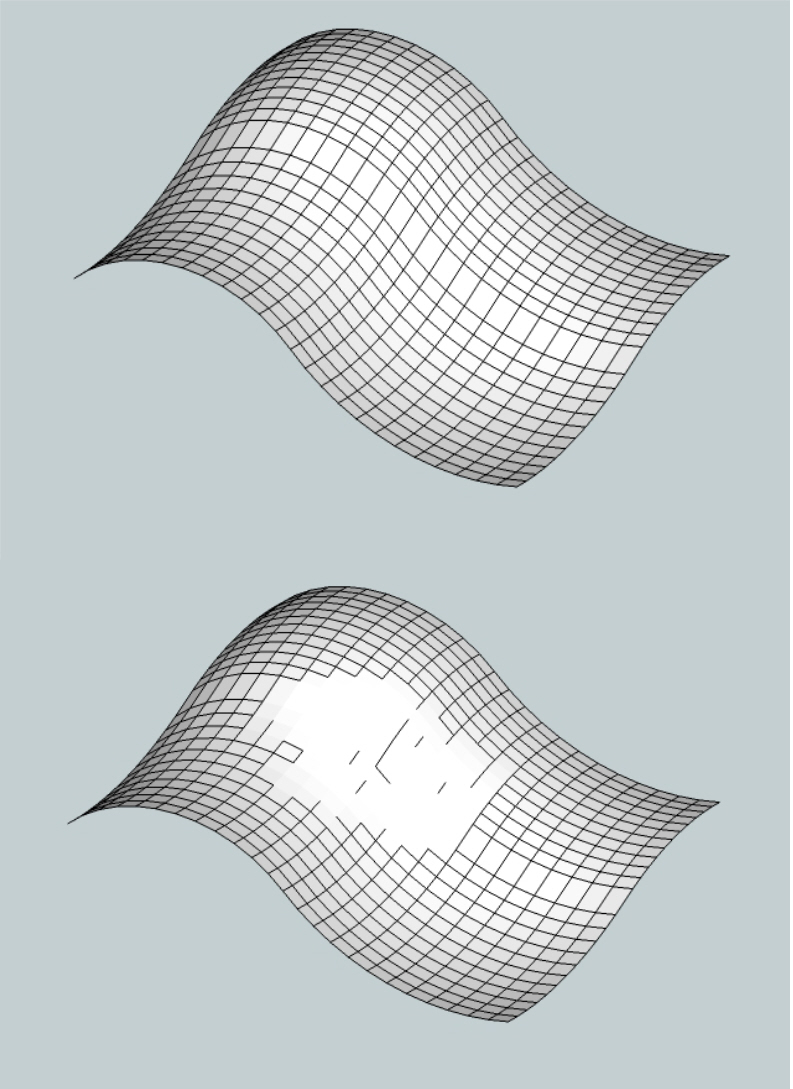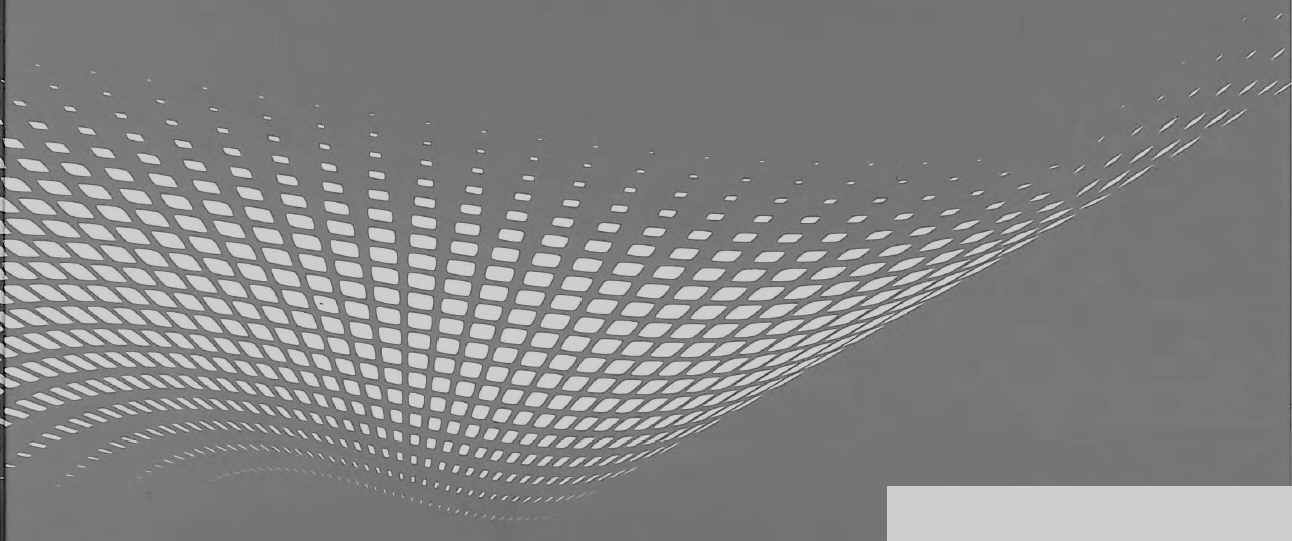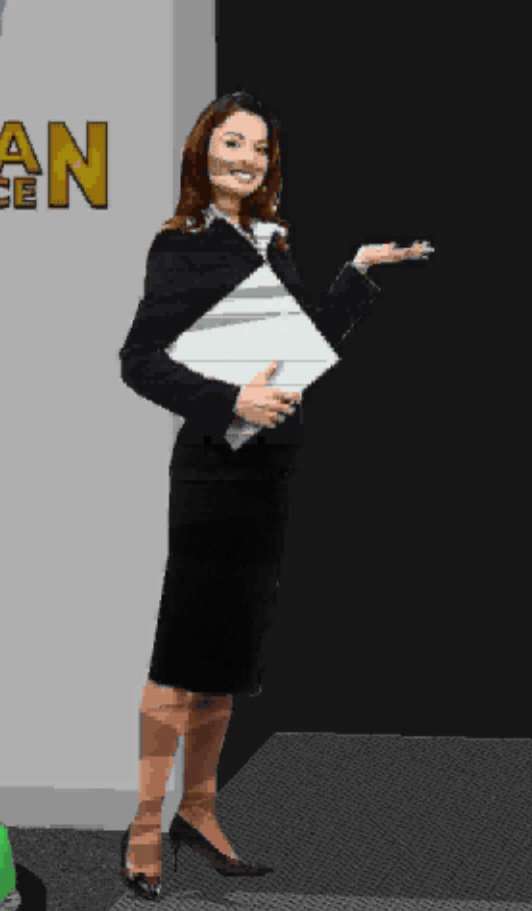PPS. Ahh! The penny has finally dropped! I've got it! Thanks everyone!
Posts
-
RE: [Solved]How to hide geometry?
-
RE: [Solved]How to hide geometry?
PS.
 just tried selection all internal lines & hitting soften edges/smooth - & it almost gets me there. Guess that's it then - at least when the mesh shape is reasonable square!
just tried selection all internal lines & hitting soften edges/smooth - & it almost gets me there. Guess that's it then - at least when the mesh shape is reasonable square! -
RE: [Solved]How to hide geometry?
Yes, I am hiding the lines, & yes, I think I understand you're advice. I've drawn the attached image to show you what I'm after. I've modelled a mesh surface - I now want to hide all the internal lines of the mesh but not the edge lines. (as I've started to do on the second image) The only method I know is to 'paint' them out with eraser+Shift. This is slow but I can't imagine how else one could tell SketchUp which lines to hide & which not to.

-
RE: [Solved]How to hide geometry?
Thanks to you both. That has clarified some things. I have been using the CTL key when it seems SHIFT would be more accurate for my purposes. (I seem to recall reading these instructions... but perhaps its time for some revision!)
To be more specific, my issue was more to do with the selection of the lines to be hidden. When creating a more complex surface mesh, I then need to paint out the slected lines with the eraser+ SHIFT or CTL. This is a slow process. I was wondering if there was a technique - much like when you select a surface to reverse the face then orient all attached faces to match it, rather than selecting them all individually? -
Edit options disabled
Just wondered if this is a common problem. As my drawings are becoming more complex, I often find that when I try to 'edit component' or 'edit group', one or other options are greyed out. My current solution has been to re-start SketchUp.
-
[Solved]How to hide geometry?
I'm hoping there's a plugin (or at least a technique I'm not aware of) to remove hidden geometry. I normally use eraser+CTL or Shift (not sure what difference it makes) but its very slow & labourious to paint out all the un-wanted geometry manually. Is there another way, please?
-
RE: Merry Christmas!
I'd like to say its a gift I have... but as I've never written a poem in my life I think it was more due to a lucid moment - & a glass or two of wine!
Seriously though, I (& I think a few others, judging by responses) just wanted to say thanks for so much assistance. After working on my own (with just AutoCAD) I started working with SketchUp this year and found SkecthUcation. Its like coming in from the cold!
Ok, I'll stop gushing now!
-
Merry Christmas!
They sat in their studio
Noses to laptops
When out in the street,
Came a cry from the rooftop.‘Whaat!’ cried the Artisan,
‘Yeay!’ yelled the Mayor,
As he opened the door
Boofredlay was there.‘We need you’. He said.
There’s no time for rubies,
We must get these plugins
To all of the newbies.So off they rotated
And joined in with the gig,
There was Fredo6, Solo,
ThomThom & TIGO’Brien called ‘Wait!
Don’t leave without us.
And running behind him,
The guru named Gaieus.And they flew-through the Google Earth
On a Bezier spline.
Their workflow was such,
It didn’t take time.The people below,
In great jubilation,
Blessed their good fortune
For the team at SketchUcation.So our thanks to you all
For the endless assistance,
For sharing your knowledge
And keeping your patience.And for SU’s creation
So loved round the nations,
Supported by thousands
… too many to mention.Let’s all raise a glass
To toast everyone here
Merry Christmas you guys
And a Happy New Year! -
RE: Aperture challenge
thanks numbthumb -it looks interesting & I'll study it carefully. the odd thing is the pattern implies 3D but the wall will be flat... hmmm

-
Aperture challenge
This weekend, my challenge is to take this pattern (no vector files currently available) & cut all the light shapes out of a wall (500mm thick, 15m wide, 7m high). Additionally, if I can manage it, the pattern needs to distort in a slightly different way. Apart from the obvious & very tedious method of tracing out the shapes at some length, I wondering if there is another way worth exploring. As I'm not sure where to even start looking, does anyone have any pointers, please.

-
RE: Flickering animation problem
Not sure why that might work, but I've just tried it anyway. Unfortunately, it made no difference (at least this time). The problem seems to be worst when there's a contrast of tone (the model this image was part of was a quite darkly lit interior) - on another model where most of the construction was white of bright colour and in open space, I animated a full 360 degree rotation around the model (which included 4 'face-me' people components) without any flickering problems at all.

-
RE: Flickering animation problem
Actually, I've been using JPEG files - but I'll try your recommendation - thanks. It would be good to improve the shadow fall positions. Thanks again, Tig.
-
RE: Flickering animation problem
Hmm! looks like I'm stuck with un-populated animations then. With regards 3D people, I am constantly asked for such specific people/outfits/activities etc. that its not really an option at the moment.
Thanks for the reply, though. -
Flickering animation problem
When I produce an animation, I am getting a nasty, fast moving flicker across particular elements. Although this shows very slightly across many imported images/textures, (not enough to worry about right now) it is mainly confined to the lighter areas of images used in ‘face camera’ components – eg. The face, legs & white clip-board on the woman in the attached image. (NB. This only occurs in animation, not in a still render).
My only clue is that the effected elements are always ‘face camera’ items – therefore, they are rotating as the camera moves about. Could this be the root of the problem? My temporary solution is to remove all people from my animation, but clearly it’s not the best solution. Can anyone help?

-
RE: Dimensioning in Layout
Thanks Guys,
I get that that's a useful method, Dave R - especially for dotted lines. I'll keep that in mind.
'step-artifact' - Ahh! known in my world as the 'saw-tooth effect'! Thanks -
RE: Dimensioning in Layout
I've been working on this again... most of the solutions kindly offered relate to cutting a section, which I'm not actually doing - I just want to show the elevation from a particular angle. For anyone interested, I've just come up with one more option, (using AutoCAD's procedure - or is that a dirty word!)...Set up required view in SU & add dims there, (well, I guess that's sort of what you meant, Dave R). However, you can leave these dims in place when viewed in LO. It does mean that any dims need to be on layer only shown in that scene & set the text size/style to suit your printout style & scale... but it works. It also helps to use the 'hide when foreshortened' dimensions option in 'model info.'
PS. Jolran – what are ‘step-artifacts’please?
-
RE: Dimensioning in Layout
Good solution Jolran. I think that will keep me happy!
-
RE: Dimensioning in Layout
Thanks all for your advice. I have taken the offending model & produced these test elevations following your tips. This isn’t the complete model as this project is still in negotiation so it probably isn’t right to publish yet, even here. However, this is the part that has caused the trouble. (colours have been changed & branding removed to protect the innocent! LOL) On the left, the plan & front elevation are correctly dimensioned. On the right are three elevations of the diagonal ‘A’ on the plan.
Top option – produced using ‘align view’ in SU to the front wall surface (I confess this option eluded me previously as it only works on individual surfaces, while I, of course organised my model in components & groups! So thanks CMD for pointing that out & the YouTube video which had further advice.
Middle option – produced with section planes (although it doesn’t actually cut through anything) & the section plane display turned off
Bottom option – as the middle one, but with display on.
My conclusion is exactly as you said, Gaieus – the LO measuring tool is picking up other elements behind the front of the elevation. When I measure a part that has less behind it in the model, eg. the archway – there is less occurrence of the error. Unfortunately, even with the display on I couldn’t get a correct measurement.
My solution was (as you suggest Dave R) to read the dims in SU. I did this & corrected LO manually.
I would love to find a cleaner solution to this LO problem. I’ve worked with AutoCAD for many years & am otherwise a complete convert to SU. I’d go so far as saying that it really has made my work more enjoyable!
test evlevations -
Dimensioning in Layout
I have an SU model where I have set up several sections in order to show elevations at different angles. The sections do not cut thru' the building, but rather show the elevations as the building is set at 20 degree angle on a platform, so front/back/side presets alone won't do it.
Now I want to dimension those elevations in Layout. The dims. tool picks the points I want but gives incorrect measurements. It seem to be reading not just the vertical or horizontal distance required, but picking up other points along that line thru' the model. Having searched Google Help it is recommended that the render option is set to raster not vector - done. It also mentions alignment to screen in SU - which I can't fathom out. Can anyone explain what I'm doing wrong, please?