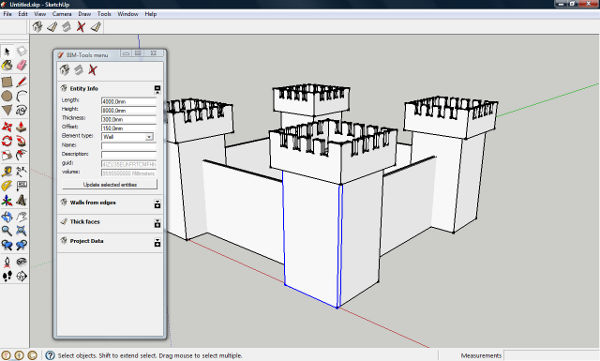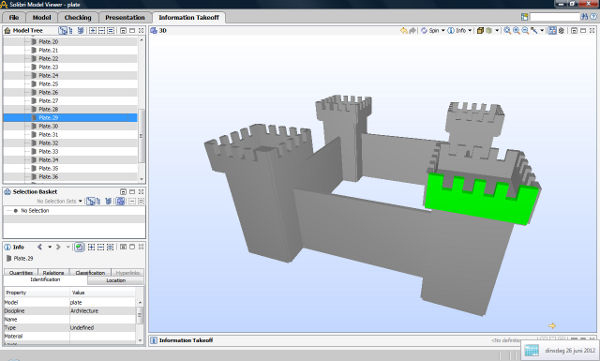I really appreciate that you have taken the time to read it all and explain your ideas!
I started this project in the first place to enhance my own workflow(I work at an architect's office as draughtsman/engineer), but it wouldn't be much fun making it if I would be the only one that would use it. If I can include another's wishes it will only make the project better!
You correctly noticed the absence of a clear visible goal for the project. There are so many interesting side steps(and lack of time to do everything) that a good focus on the essential parts is very important. Maybe your ideas(and others), and some discussion on this topic can help me out here  .
.
I agree with you that SketchUp is not CAD, but how to define BIM? Is it the revit/archicad-style-workflow? I don't think so. It's all about collecting, merging and sharing useful information with other parties in a building process. And that can be done in so many ways!
I think it would be a great experience to be able to draw the initial design using "unburdened" Sketchup, and in a next stage, when more information becomes available, and wall thickness and sections become useful, you could just enhance this basic model.
When basic elements such as walls/spaces/materials are defined, there is already so much information collected that it becomes useful to share it with other parties or more technical software. And of course when it comes to BIM data, the best way of sharing would be through the IFC file format.
But also the spreadsheet-like approach can be very useful, and way easier to implement(b.t.w. have you tried the Sketchup-pro built-in generate-report feature?).
Sketchup by itself is a modeller, and in that light I don't think this plugin must be anything else, I want to stay clear of anything "layout".
The most important thing for this plugin is, add as much useful information to a model as possible, but keep it simple!
And I also like the idea of removing properties, take a step back, "flatten" the wall to a face and start sketching again!
The following summary describes what I currently think should be the "roadmap", please comment!
- planar entities (starts to come together, needs bugtracking)
- project properties(name/description)
- material properties(add more properties(like weight? transmission?) to default sketchup materials)
- IFC export planar entities
- CSV export (for spreadsheets) (or should this be before IFC?)
- building storeys
- IFC export storeys
- spaces (rooms)
- IFC export spaces
- lineair entities (like columns)
- IFC export lineair entities
- merge planar entities(curved walls, combined roofs)
A long way to go! But I am trying to make small by themself usable sub-tools. First create an exporter for one tool before starting on the next tool.
P.S. On your "jumping from one software to another". Wouldn't it be great if you COULD easily jump from one to another, enhancing your model, instead of losing information every step of he way? Lately I'm using more and more small open source tools to do a single job, instead of using the big expensive software tools. I rather like this philosophy but it's heavily dependent of open standards.





 but on the other hand it's very descriptive...
but on the other hand it's very descriptive...