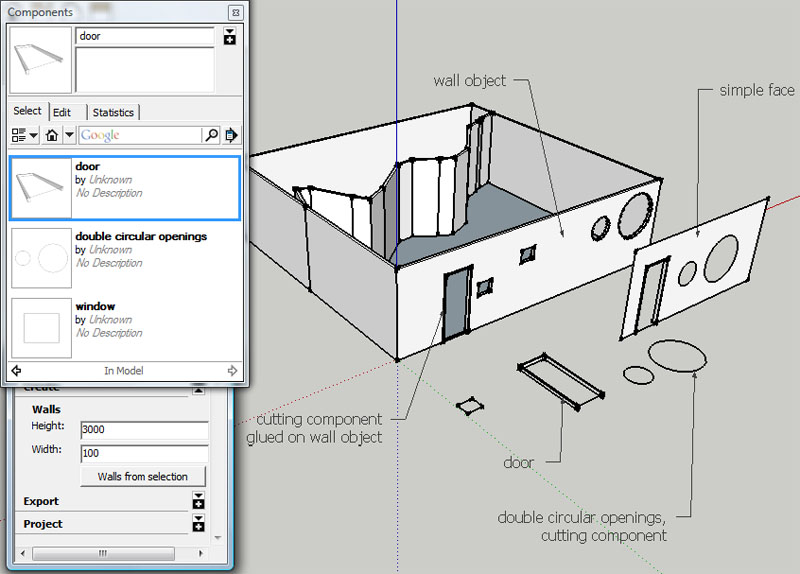@chrisglasier said:
As I see it the intent of your plugin is to automate part of the creation of a model.
This plugin in itself is meant to automate the creation of simple wall objects. But the reason I made it is to have the ability to easily create some meaningful objects that can be used as testcase for an IFC exporter.
@chrisglasier said:
Your edges ... where do they come from?
They are indeed the result of design.
I don’t think designers want a tool that generates floorplans/buildings from a set of rules/demands. Although it would be really cool to compare your design with “the perfect” computer generated floorplan  .
.
But they DO like the ease of drawing in sketchup! If you could just make the creation of meaningful objects really easy even the building industry should not object 
I have been thinking that it would be really neat to just be able to select all the faces of a low poly concept-model representing for instance the “roof”, and than “with a click” convert these to a slab with thickness and all the necessary attributes of a “roof-object”. And than do the same for exterior walls etc.
But all these attributes have no use without the ability to export them.
@chrisglasier said:
In other words would it be better to select criteria from existing know-how and get technology to search for and display possible solutions
I think we will need the software that advises in all kinds of areas like fire-compartiments, sound and the like you mentioned. But shouldn’t that be a different project altogether? Or even separate projects based on the area of expertise?
Isn’t that the meaning of BIM, create a model out of meaningful objects so other parties or tools can read it and add the requested extra information from the area of expertise(or check it for problems)?
These tools themselves would be great projects to work on! What if this existing know-how could be made available freely using “semantic web”. And could have your spaces-tool(by example) search by itself for the minimum dimensions of a functional “livingroom”. I see a lot of possibilities. Big problem remains that a lot of the needed know-how is corporately owned and people rather pay them than use some “unofficial” source. I don’t know how it is in other countries, but over here in the Netherlands even a large part of the regulations are written in copyrighted books!!!
Interesting topic to discuss! 
And now to the point I was getting to!
The reason I got myself into Sketchup scripting was because I have a couple of BIM-related things on my mind on which I would like to do some research...
- Be able to just select some faces(together with cutting-components) to generate walls/floors/roofs, or lines(together with a profile-component) to generate colums/walls etc. I don’t like the concept of most BIM systems that a wall has to be defined “this way” and a roof “that way”, and that while they are not fundamentally different. The greatest difference is the “label”, and then, because of the label, the way they react to other objects.
- Why do they tell it’s not possible(or advisable) to model every part of a building including tiny details? Things you WOULD add in a 2d detail drawing... The first thing you would need than is an easy way to define what’s visible at a given view because it would not be a workable model. But after that, allmost every detail could be is just an extrusion of a “profile-component” along a path. With some basic rules to solve the corners(based on properties/materials) drawing them in 3d should not be that much more complicated than drawing them in 2d. If a window could be defined by a square drawn on a sketchup face, than the square itself could be given the properties of “glass”, the base face could be wall, and the 4 adges of the window could be extrusion paths for the “window-frame+every-bit-of-detail-you-need”. And as long it is linked (with observers) to the original profile-component it would be editable as well. Just regenerate it after the profile is edited...
- Export all...
Your opinions please 

