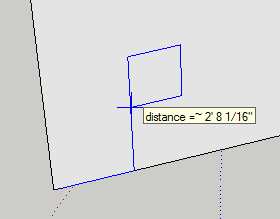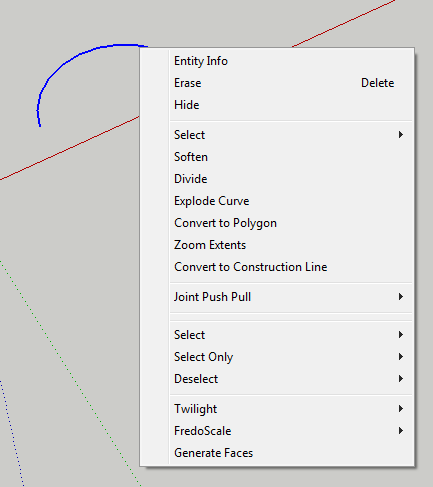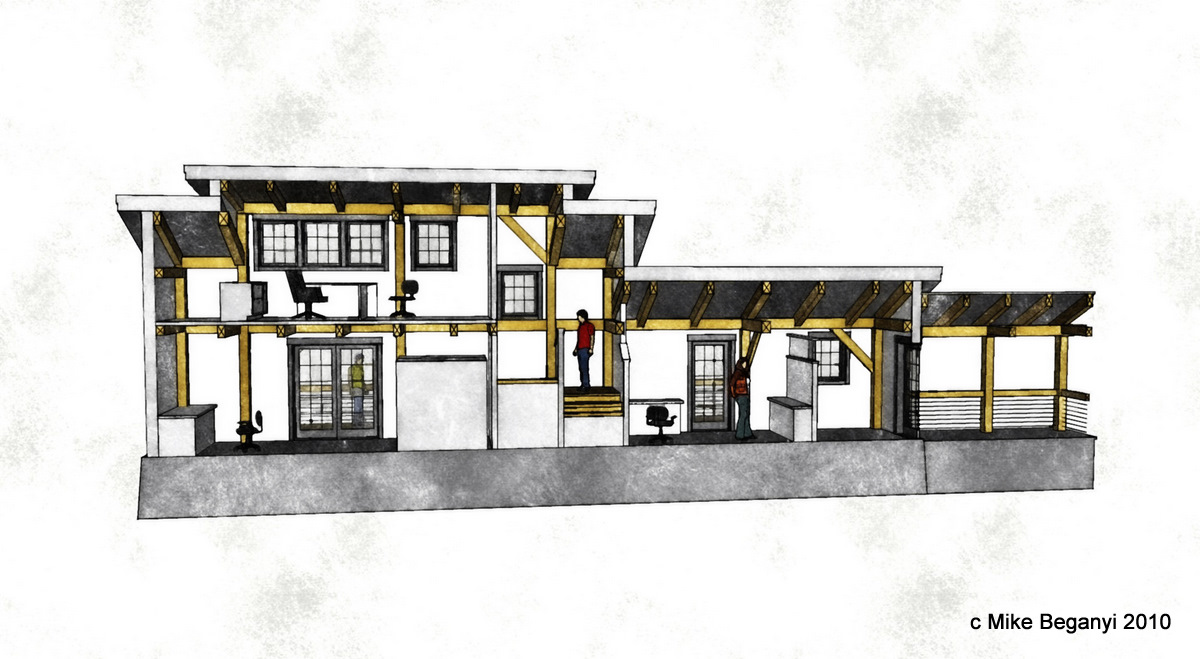Where in GIMP?
I'm running 2.6 (just downloaded a few weeks ago).
Can't seem to find it!
Where in GIMP?
I'm running 2.6 (just downloaded a few weeks ago).
Can't seem to find it!
are you building a shell model only? or interiors... different approaches depending on end use of model / images.
i usually build it flat on the ground, then clean it up and raise it into place, separate from walls and etc.
same pitch, same overhang, same plate height everywhere?
that's eas(ier)... lots of ways to do it.
@thomthom said:
@bmike said:
then there is an issue with the windows / doors / etc. needing multiple steps to turn them into 'solids' for them to come into skup so i can see them. i've often rebuilt things from scratch so i get clean surfaces to work with.
Ditto.
Another issue is that I often find that models that comes from Revit has small accuracy problems. tiny fraction off axis.
Or dividing a face with he line tool and I get double set with faces on top of each other.
same here! the off axis is a head scratcher - especially when a component is created out of 'solid' or a block. usually i'm just using this for 'presentation' and to work out kinks that are easier to model / discuss / show in sketchup - but it is a pain.
we are trying to write a script to automate turning 'solids' into true solids. it will run in our 3rd party timber overlay... initial results look promising.
@thomthom said:
Yea - I've seen that too. You get cylindrical columns from Revit that's been faceted into thousands small triangles. STupid thing.
Though, this does not happen with all the file format you export to.
What did you use? .3ds or .dwg?
been using dwg... maybe i should try .3ds?
then there is an issue with the windows / doors / etc. needing multiple steps to turn them into 'solids' for them to come into skup so i can see them. i've often rebuilt things from scratch so i get clean surfaces to work with.
not just revit, but from what i know, autocad architecture does silly things too... splits up surfaces, triangulates all over the place, etc. etc.

@thomthom said:
@bmike said:
now, is there a plugin to detect 2 exact components sitting on top of one another? would ease my concerns with estimating when i do a part count or materials list export...
Instances of the same definition sitting on top of each other?
yes, i build framing / heavy timber structures and the one thing i miss about my acad / 3rd party add on is a 'check for duplicates' function, which searches the model for duplicate pieces parts sitting atop one another. it checks part numbers as well as compares geometry. this is a check so i don't fat finger and multiple copy paste something on top of one another - and insures that when i export a material list out (for use in estimating) i get a correct piece count...
but that should probably go into another thread!
will be great, if and when you make it happen!
in autocad, with a 3rd party overlay i have this ability for timber processing... nice to make all parts truly the same, the same.
now, is there a plugin to detect 2 exact components sitting on top of one another? would ease my concerns with estimating when i do a part count or materials list export...
@utiler said:
to bmike
thanks.
yes, stateside most folks i've worked will always set from head height. this gives you the option of keeping tops of doors and windows aligned, but also using whatever sized window you want and standardizing header heights, making details / builders docs easier.
maybe just a toggle / preference that can be turned on or off?
are you using any other design software?
i went dell precision m6400.
portable workstation, 17".
not light. not very laptop-able for very long.
power block is a brick.
but i need it for work on the road - 3d in sketchup and autocad / hsb.
i also looked at lenovos, but was wary about graphics card compatability with autocad (and there were some quality issues in their forums... and i looked at hp and mac. for the mac, was ready to order and do dual boot when needed for acad - but a client hooked me up with their dell corporate account and i couldn't pass up the deal i got on this machine.
just downloaded the trial! thanks. will give it a go and probably buy it.
i'm wondering why the cut hole (window / door / etc.) doesn't use the head height (top) of the opening for its reference when placing the hole in the model... would be much easier - as this is how i (and most folks i know) set doors and windows - based on their head height. it removes having to do any math, and odd sized windows all come in with their tops aligned.
cool tools so far!

@tig said:
Do you have lots of Materials or Components to be loaded into the browsers ? That will slow it down...
Materials - just the standard install stuff, as I rarely do rendering, just splash a bit of color here and there. Can I get rid of or hide the stuff I don't use?
Components - I think I have 2-3-4 of them in my template that opens when I start. Nothing crazy - a bunch of boxes (timbers).
Recently my install of SketchUp is dragging when I make a component and when I open the materials palette for the first time.
Does the materials palette live locally? Or is SU pinging the web for this information?
And for components - it seems to happen only on the first component I make after starting a new session.
Thoughts? Bug or Feature?
@jean lemire said:
Hi folks.
Make sure that you have enabled the "Utilities" extensions in Windows Menu --> Preferences --> Extensions.
You usually do that once.
When done, restart SU. Now, when you right click on a circle, a polygon or an arc, the Choice "point at center" will show in the contextual menu. This will place a "Guide Point" at the center. You can delete it later if you dn't need it anymore.
Not seeing this work for me... on an arc or circle.

Only criticism I have is that I'm not a fan of 'texture' in the FS images. I'd play with the other settings to add noise, and get rid of the texture.
And I think the tree with the red leaves is a bit overpowering to the scene. I want that tree to start to fade out, or be of a lighter color.
Nice work though!
I need to study up on getting trees and landscape to look nice... this technique would work well for a series of catalog plans I'm working through.
quick try with a section.
3 jpg exports - hidden line, profiles turned off, 'normal' sketchup view.
fotosketch each of them.
assemble in photoshop by layering.
would work better as an exterior, with some shadows, trees, landscaping... but a cool process.

do you have drivers for your mouse? my logitech allows me to customize button functions per program... so theoretically you might be able to lock out the middle mouse button as 'orbit'. i doubt you'll be able to switch it to pan... so you'll be stuck grabbing for icons whenever you need to move around your drawings.
yes, agree that the choice in stock photo is a poor one.
and, they should get someone to clean the lens on their virtual camera in that render.
but, it does look interesting, and i'd test drive it.
i'd just worry that their software is as odd as their website... broken links, not much real information for design professionals, no compelling arguments on why i should learn another design suite, etc.
They really should edit their images... what is the guy in the upper right doing?

$20? Really?
Videos look interesting.