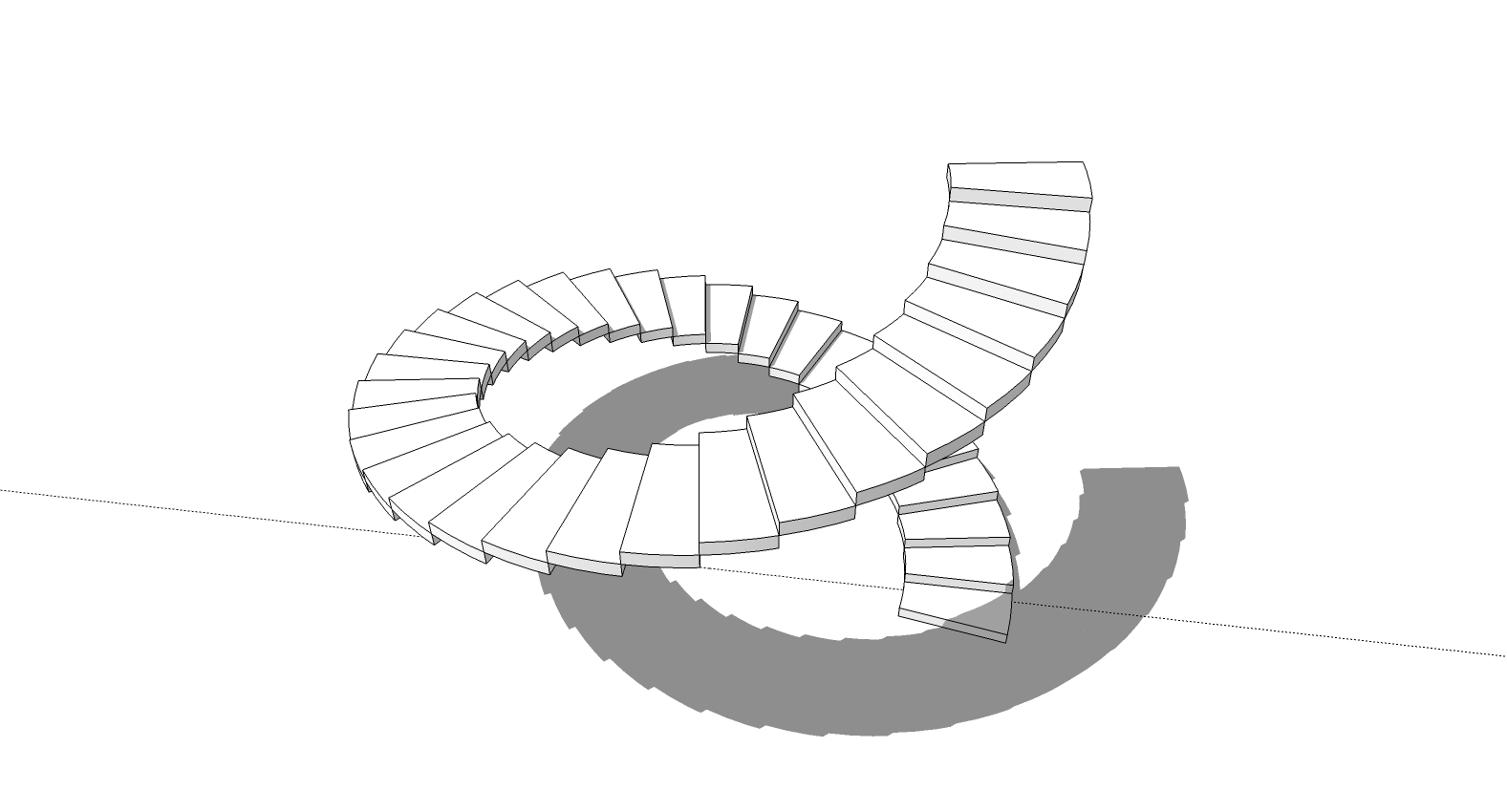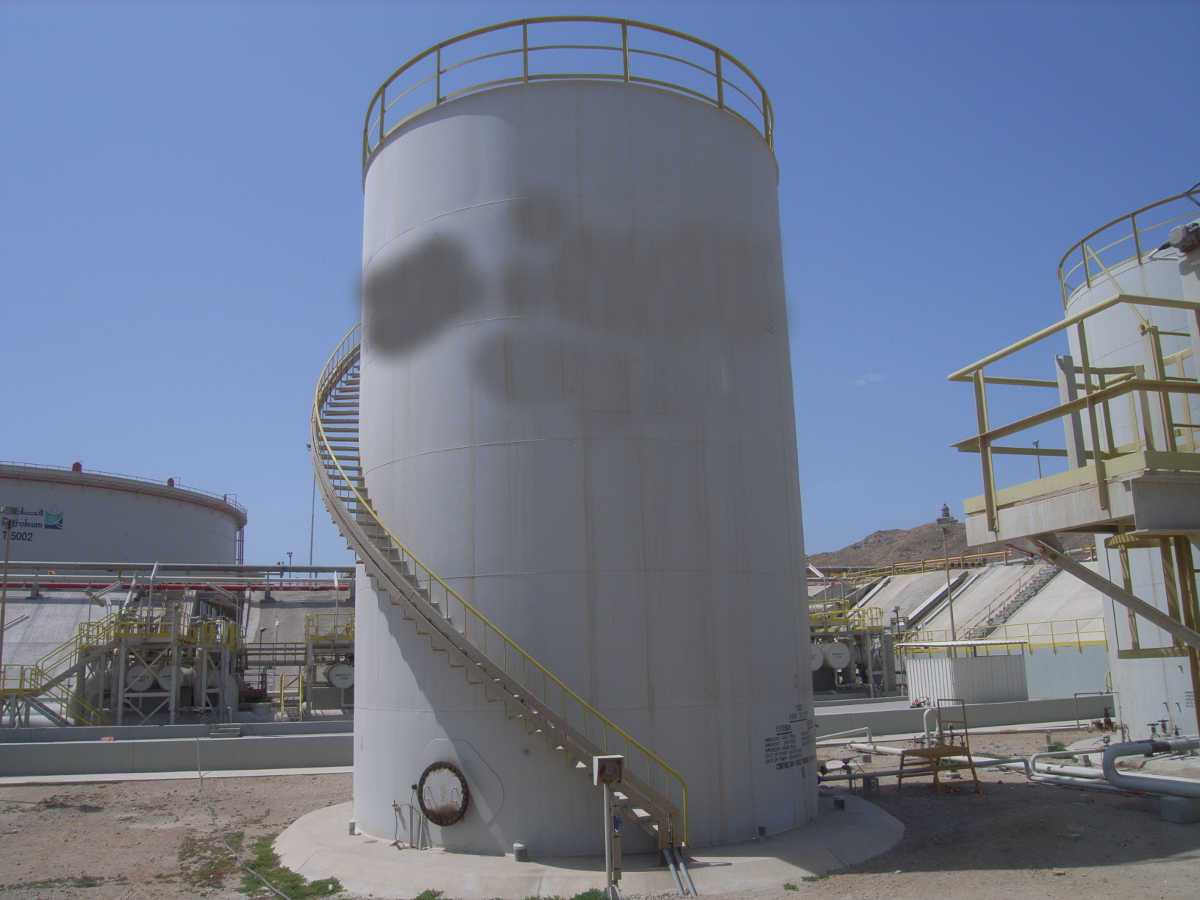Bend Stairs to Curved Wall
-
I've watched it 10+ times...
-

I did what was shown in the video.
-
Yes I just did it too....but the issue is, which is my question, how to wrap it to a wall. If you just make it free like in the video the stairs won't be connected to a wall. This is based on the fact that SU makes curves as polygons, not arcs. So when you have a major node change from one line segment to another, the angle will change dramatically, which will differ from the angle set in the "play it again.." Any thoughts on that?
-
-
Change the number of sides in your cylinder to match the number of steps you want. Or rather change the number of sides on the cylinder so the steps fall exactly between vertices.
-
I can't do that. I work with real data, building features collected from stereo imagery, so I don't have the luxury of making buildings with "fake" values. I have to use the data that is provided, hence the curve to wall issue.
-
So your real data for the tank indicates the number of sides you must use to draw a cylinder? Well, then make the steps longer so they extend inside the cylinder and cut them off at the wall of the tank after you've placed them.
Why do you keep trotting out new details with each post? We have no way of knowing all these things unless you tell us.
-
Here is a sample of the tankers I need to model. So the "building" or tank with height will be provided, but I have to add the detail (stairs). And as you can see in the picture, the stairs "snap" to the side of the tank and do not overlap.

-
I'm not trotting out new detail, its in the post "to curved wall". You are proposing changing my wall, so I am providing you the information as to why that won't work.
-
[screenr:2fyym52b]fwXH[/screenr:2fyym52b]
-
-
Just asking is this close to what your trying to do?
I used shape bender.

-
Yes that is exactly what I am hoping to achieve. When I have used Shape Bender it lines the stairs up wrong. Would you mind sharing your steps, etc...
Thanks...
-
@ryangarnett said:
Yes that is exactly what I am hoping to achieve. When I have used Shape Bender it lines the stairs up wrong. Would you mind sharing your steps, etc...
Thanks...
I assume your referring to me.
Okay I made a tutorial, I hope I did it right first time making one.
FYI: I used TIGs ArcBy plugin to make the arc.
TIGs ArcBy Plugin here...
http://sketchucation.com/resources/pluginstore?pln=TIG_arcBYtoolsTIGs ArcBy...
I used the "Radius+Length"- Type in radius of the cylinder
- Type in length of the arc
- Change number of segments
-
Thanks Spreadcore...I will try that for sure....Thanks again...
-
Thank you spreadcore...that tutorial was perfect. I didn't know that you had to have the stairs the same height, and that the straight line needed to be the same length as the rise. These were then things I was missing.
Thanks again....really helped!
-
@ryangarnett said:
Thank you spreadcore...that tutorial was perfect. I didn't know that you had to have the stairs the same height, and that the straight line needed to be the same length as the rise. These were then things I was missing.
Thanks again....really helped!
Your welcome, glad it worked for you.
FYI:
The straight line needs to be the same length as the "Run" of the stairs.The "Rise" is the height of the stairs.
-
Thanks again...
Advertisement








