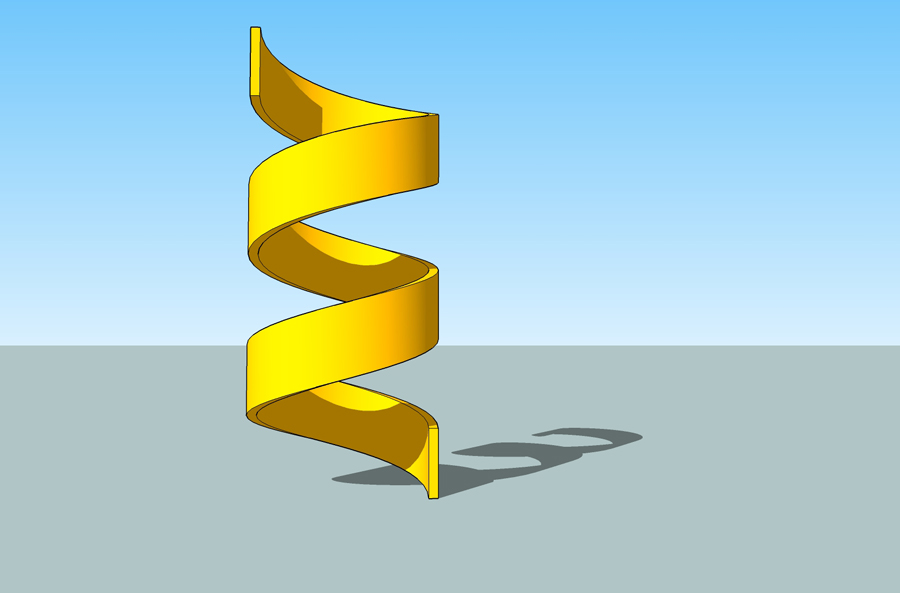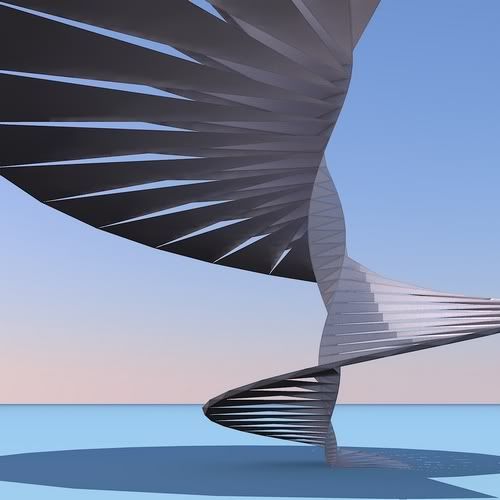Metal Spiral Stairs - how to do it?
-
i am thinking of doing a spiral stair like the one you see below. i have seen many tutorials here but they usually focus on the threads and how to build them. my doubt refers to how one does more effectively the ribbon-like continuous balustrade. any ideas on it or tips to where i could find a good solution?
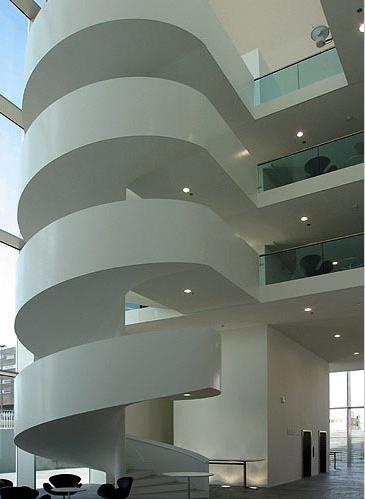
-
Edson, don't know if this will help you out at all plus I'm sure the power users here probably have a quicker way to do it but here's my shot.
Mike
-
thanks, mike. it certainly is one way of doing it.
-
You could also use the follow me and keep plugin to make the railings and such. Then fit the stairs into it. That could probably also work.
Chris
-
-
Despit the fact that Spiral staircases are ready made inside see this video
1001bits "extrude along path"
Just use an helix as path
-
Jeff's method is great, and could save a step and some cleanup by using TIG's EE by Vector to pull the helix up vertically. So you would:
-Draw helix with Curve Maker
-Extrude helix vertically with EE by Vector
-use JPP to give it thickness -
thanks, guys, for your kind help. i will try all the suggestions and will report back when i have done my own spiral stair.
best regards,
edson
-
-
one problem i am facing right now is how to draw a helix that will fit precisely the stair i am building. i have tried helix, drawhelix and curvemaker but they all seem not to make things easier for one.
helix asks you to select a face. it does not seem to accept integers like 1.5.
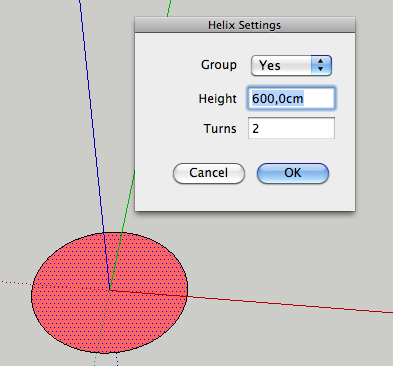
in drawhelix, what is pitch and sections per?
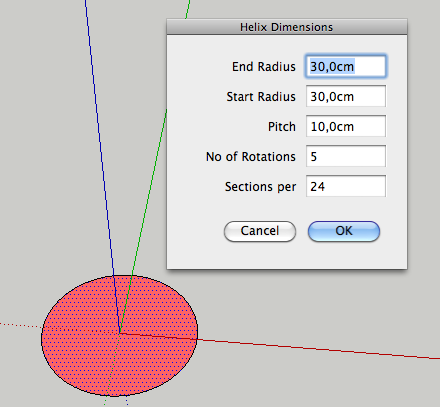
the parameters in curvemaker are obscure: what are from turns, to turns, sides/turn?
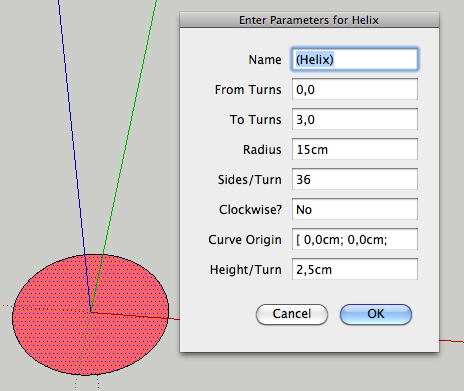
-
In Drawhelix, "Pitch" is the total height of the helix while "Sections per" will refer to the segment count it will use per turn (in that screenshot 5 turns).
So say if you want to combine it with a "regular" circle base, which has 24 segments all around, leave it at 24 in the plugin, too.
-
Hi Edson, Hi everybody,
And why not use COMPONENT STRINGER ?
It is very powerful and flexible. >> Once the component is distributed along the path, you can open it and work on it in order to change the all stair in one pass: for example build and join the ribbons to make a complete one
 (I understand myself
(I understand myself  )
) simon
simon -
Hi,
maybe a simple method with draw helixand follow me and keep. However, I do not know yet how to make the transition to the next floor!
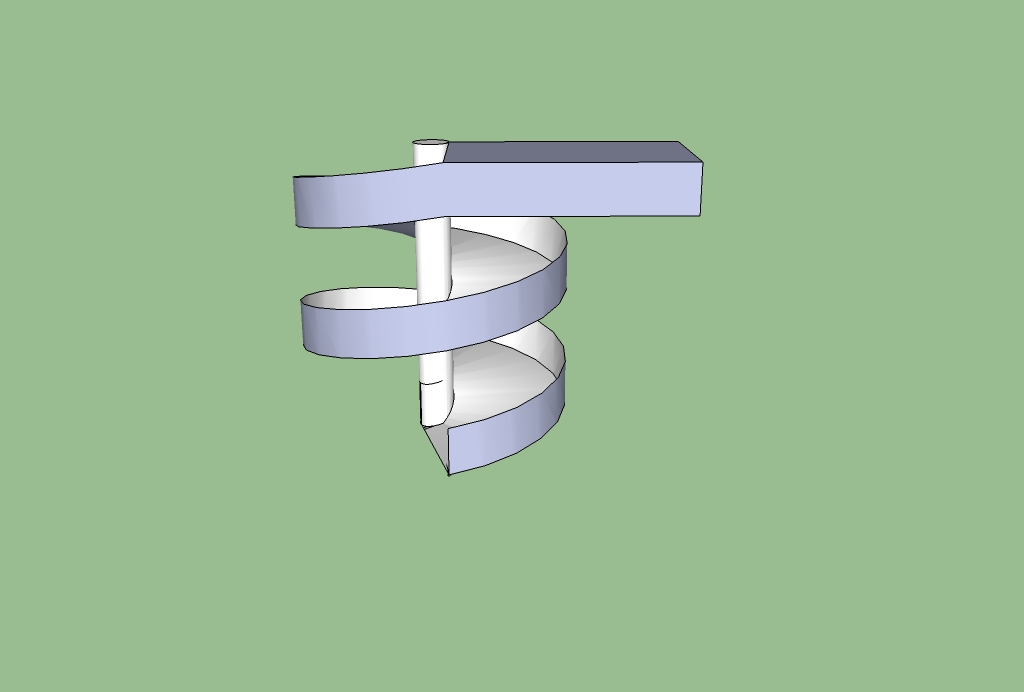
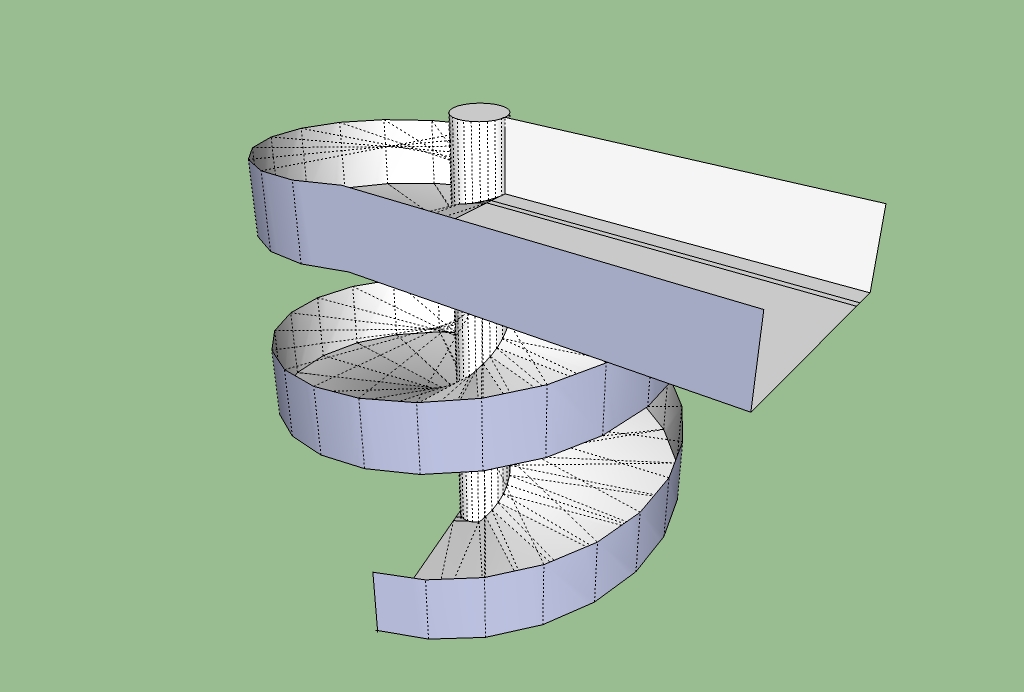
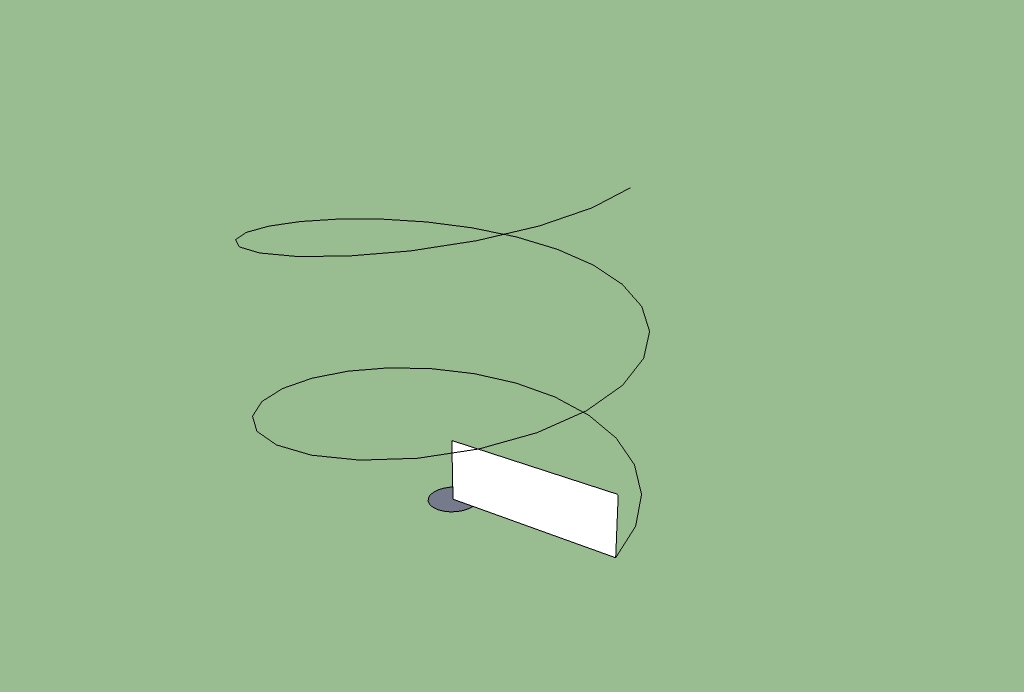
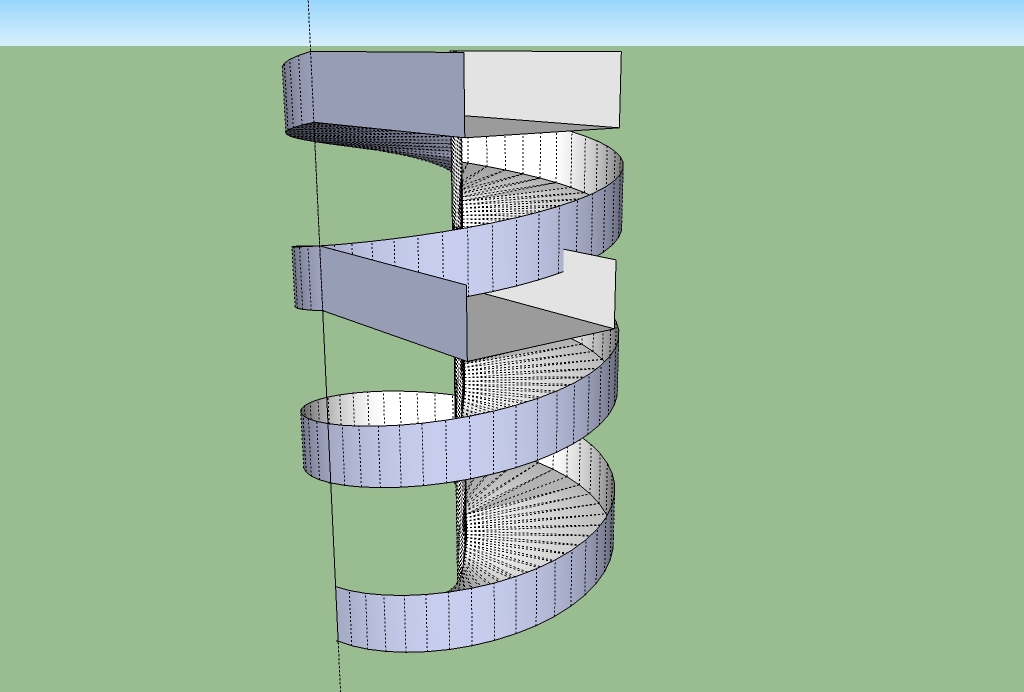
-
@edson said:
the parameters in curvemaker are obscure: what are from turns, to turns, sides/turn?
from turns to turns has to do with the origin parameter.. if you have the origin set at 0,0,0 then set from turn at 2 and to turn at 3.. the helix will end up being one full revolution starting above the actual origin (ie, it will be as if two revolutions were made but only the top revolution will be drawn)
for simplicity sake (or the way i use it).. if you want one rotation, set it from turn 0 to turn 1.. if you want 1 1/2 turns then go from 0 to 1.5.. 3 revolutions = from 0 to 3 etc... then move the helix into the location you want..
sides/turn simply means how many line segments you want the helix to be drawn with per 1 revolution.. same thing as drawing a circle in SU - default is 24 sides/turn but you can change it to whatever you like.
-
@d12dozr said:
Jeff's method is great, and could save a step and some cleanup by using TIG's EE by Vector to pull the helix up vertically. So you would:
-Draw helix with Curve Maker
-Extrude helix vertically with EE by Vector
-use JPP to give it thicknessoh yeah, that's way better..
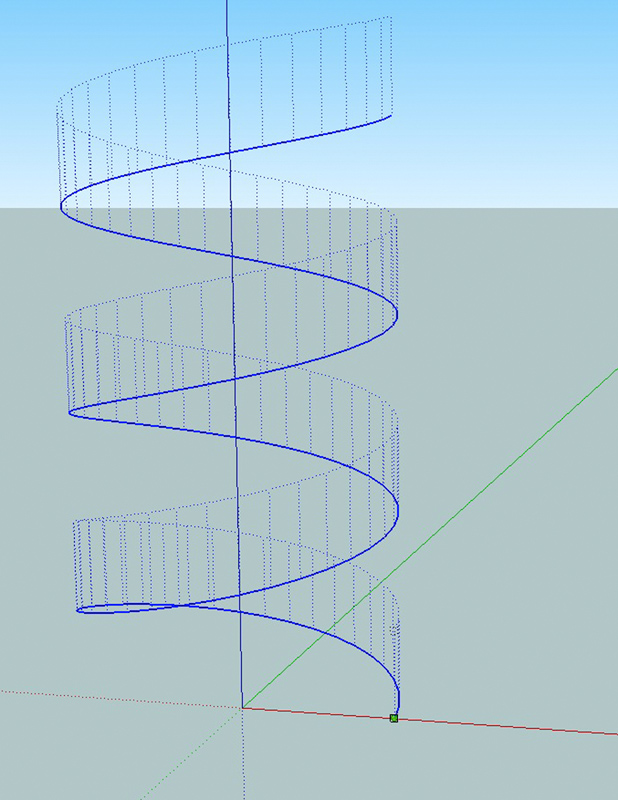
-
Hi Edson
Easy to build a circular stair using 2 Olde scripts.
draw helix and spiral stair.
Both available on Didier's site.
(seems to be off line now)
Just to make sure here is the all script zip file and quick tut on how to build.
Use the handrail path (followMe and Keep) to extrude handrail shape or to create walls along the stair.
For floor to floor just copy and move up/down as needed.Thanks for jogging my memory on this too.
dtr
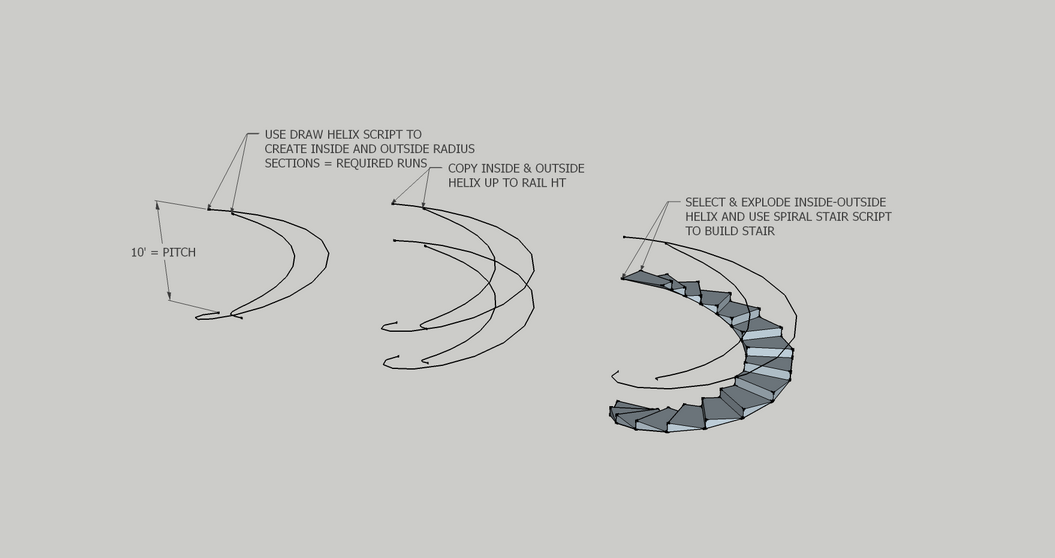
-
At the end it should look like that. Still without stairs. Any Idea how to complete it with steps?
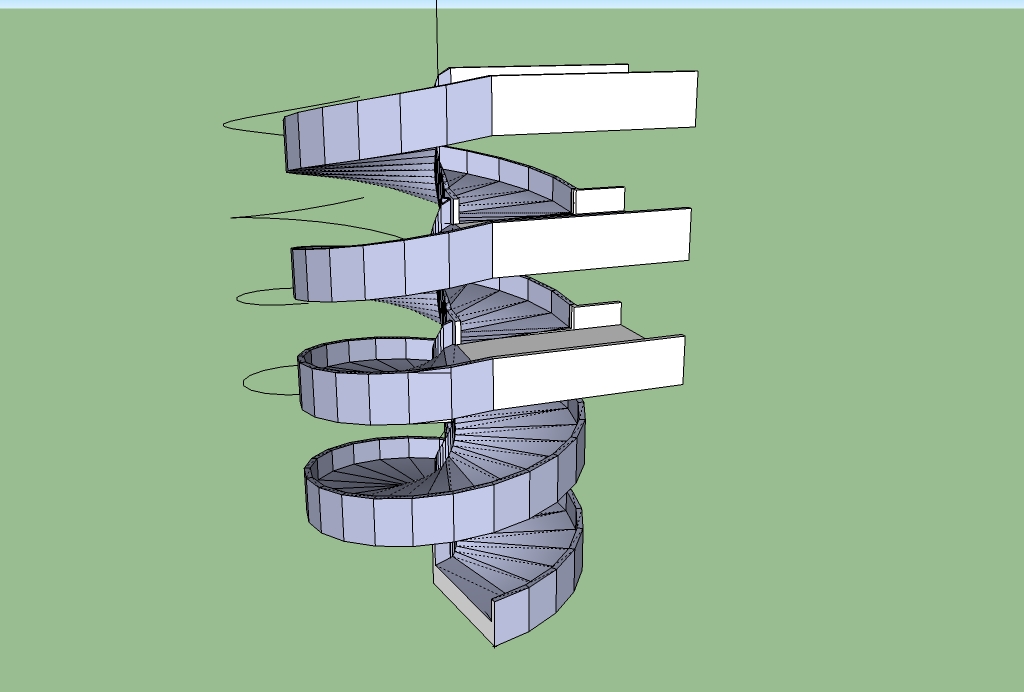
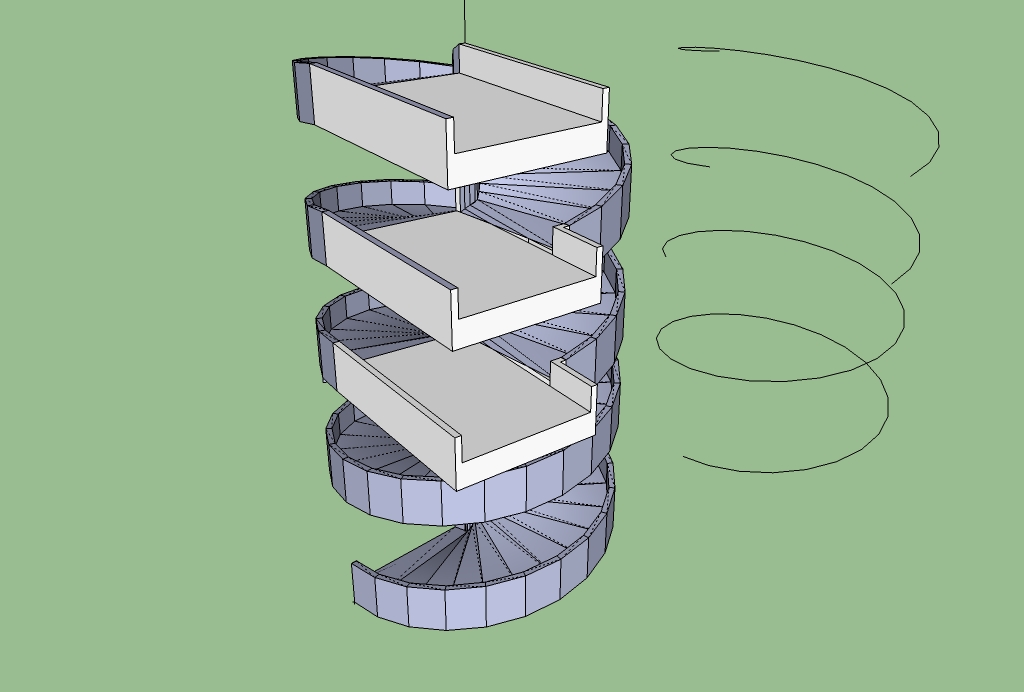
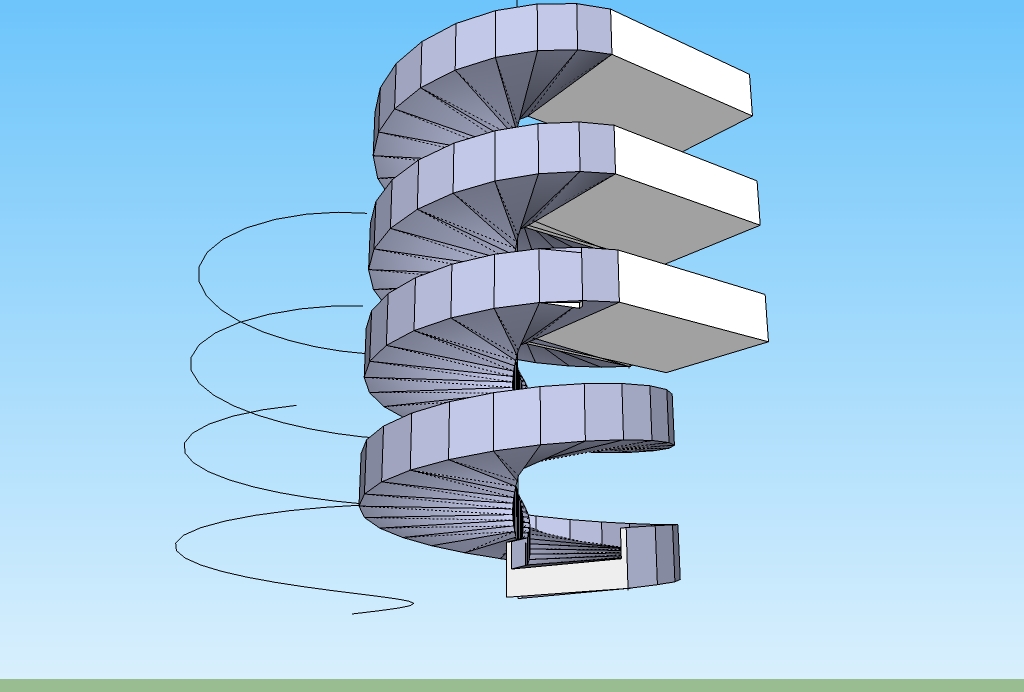
-
thanks to all of you for your contributions. there is now more than one method to solve this problem.
before checking here i found another way of doing it precisely with the stair tool of 1001bit tools (excellent set of plugins, by the way). i attached a tutorial explaining how i did it.
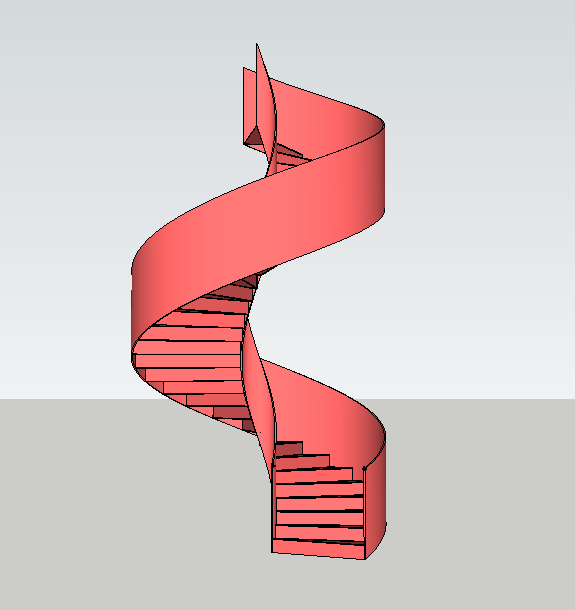
-
Here's another way - entirely by hand - without Plugins [from a Plugin-fiend]

HelicalStairWithoutPlugins.skp
-
beautiful, TIG. it shows once more the power of sketchup. but nonetheless i will tell as a friend: plugins can make your life much easier! there are some people in this forum who make wonderful plugins...

Advertisement
