What's the best way ?! [Organic Shapes - Buildings]
-
hi everyone
what would be the best way for doing constractions like those curved?
i tried out few ways -
first i built the shape with lss tool - blend for the curved shape
than i thought i would seperate the wireframe and make the line to pipe tool
for the line without the faces ... but i only got the floor line and one more
line in one direction .. i need the mirror line too and more of the complex cons'.tried the subdiv' tools but they all still have one directions line and not two sides.
what do you say ?
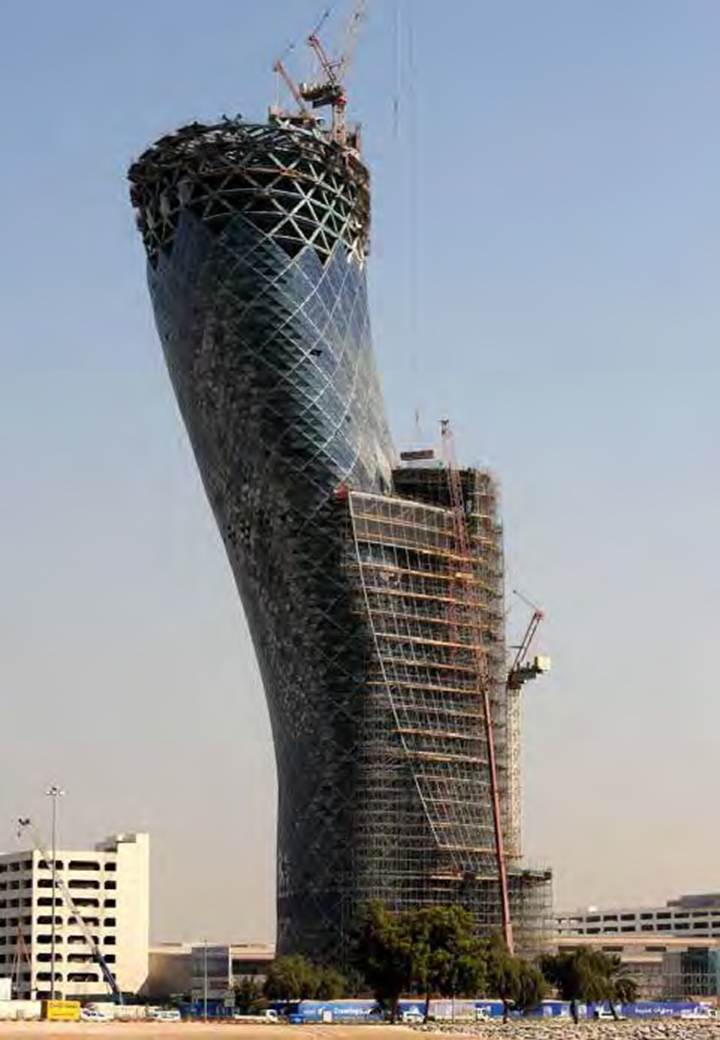
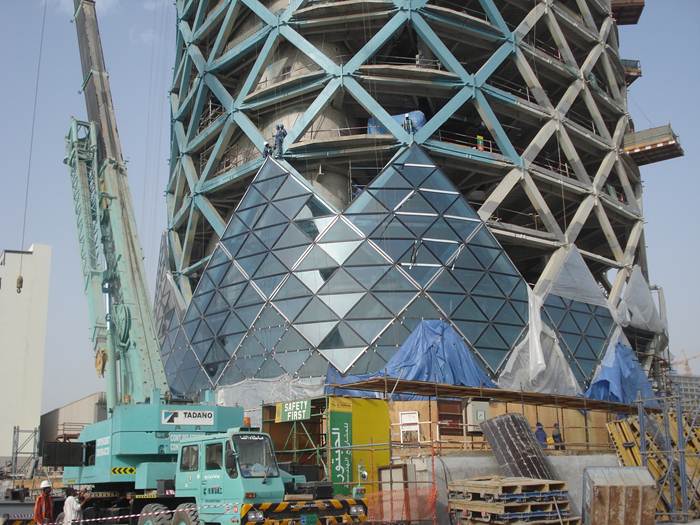
-
Maybe this Extrude Edges by rail to lattice by Tig ?
-
i have tried lattice by tig its little bit hard to under stand and to get that shapes ...
i need to have the shape as it shown on the pictures under the glass ... the metals ?
someone can give me and other tutorial please?
thank you -
Something like this?
FredoScale http://sketchucation.com/forums/viewtopic.php?t=42089
FFD http://sketchucation.com/forums/viewtopic.php?t=6029#p36127
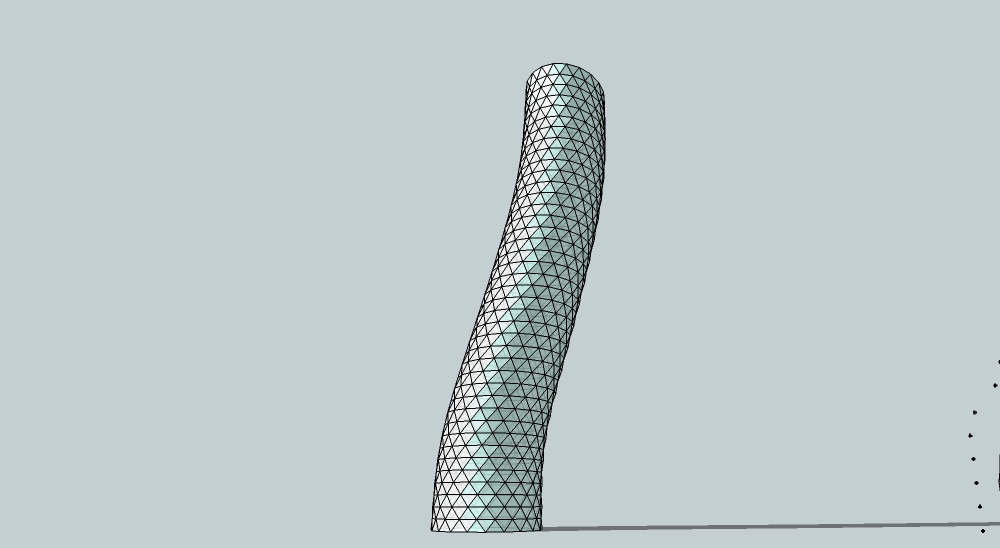
-
YES, this is exactly what i ment (to directions for the line)
please can you give little more details on how excactly you did it ?
thank you -
Just drawn two floors, copy, deform with Fredo's taper and Cphillips FFD.
Did you open the file?
-
the problem is with the lines and not with the curve shape...
i know how to make the twist but not the constr' lines that you showed in your file.
its look like trinangle shapes on the faces and on your file its look like 2 trin' on same shape -
I just drawn them in the first step, not a big deal.
-
Hi guys,
Its possible to make it from same triangles?
So it would be easier to prefabricate and construct (one triangular window)? -
i find out that the easy way was -
draw the edges curves and than use this Extrude Edges by rail to lattice by Tig
but this is if you only work with face and not circuls .. -
could it be done with one component? for example I make some crazy geometry and than triangle component. Is there any way how, to make that geometry from one triangular component?
-
@dod3r said:
could it be done with one component? for example I make some crazy geometry and than triangle component. Is there any way how, to make that geometry from one triangular component?
• The vertical and horizontal cross-sections of the tower are all unique.
• There is an asymmetric shape – no two rooms are the same. Every one of the 12,500 panes of glass on the façade is a different size, although each pane is triangular.
• All 8,250 steel diagrid members are different thicknesses, length and orientation.
.
-
jaff so whats your way for modeling that ?
-
LSS toolbar looks great, but didnt try it yet.
-
@unknownuser said:
All 8,250 steel diagrid members are different thicknesses, length and orientation.
Jeff so whats your way for modeling that ?
I am affraid that you must draw one by one!
If you want make "a real copycat" of course
-
the lss tools is great tool - i used it mixing it with the edges to rails -
the lss for making the floors and the panes and than i took the edges to rails plugin
to make the grid with glass on the curve faces.
and did it twice one from the bottom up and one from up to the bottom that way you getting
X SHAPES for the grid and not \ DIRECTION ... -
Show us some images of results

-
-
@yitzhar said:
jaff so whats your way for modeling that ?
my way? i'd use rhino's paneling tools.. i mean, the paneling tools are made for this type of stuff.. why make life difficult by trying to do it in sketchup

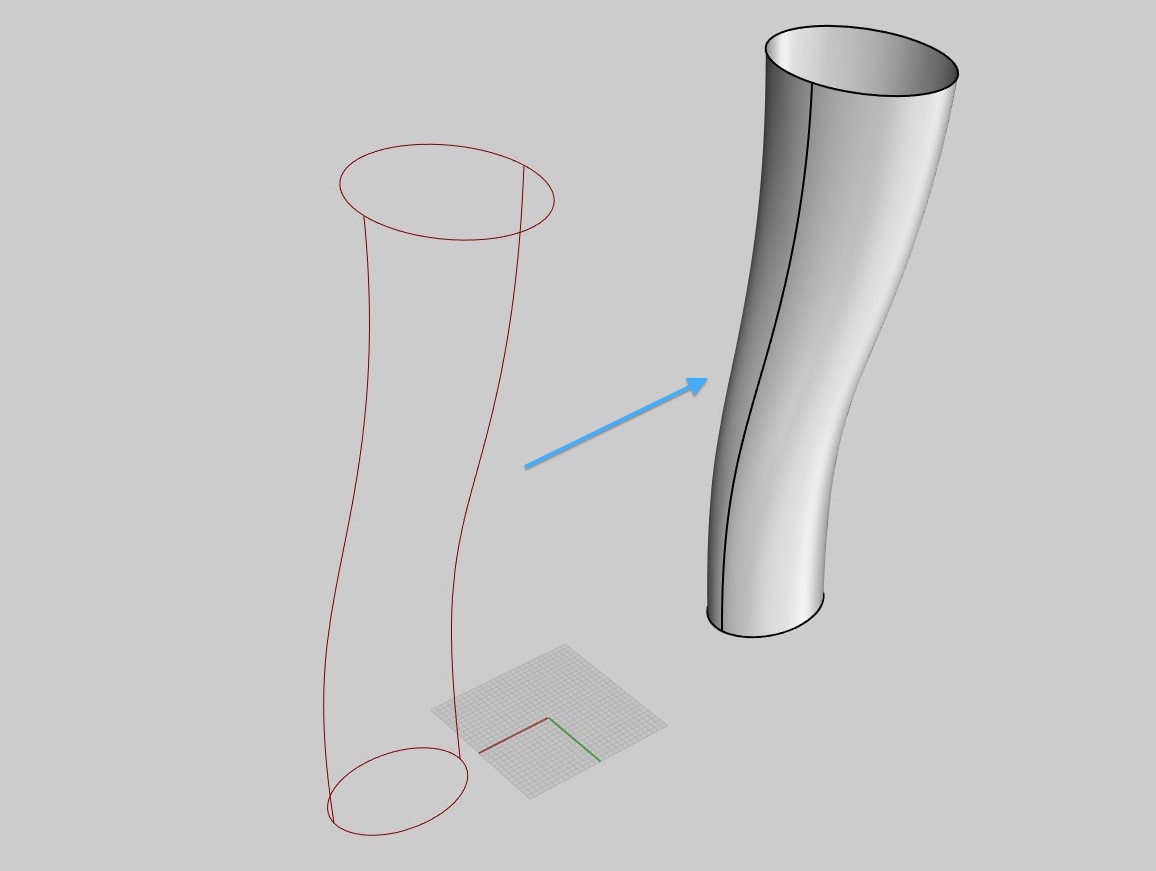
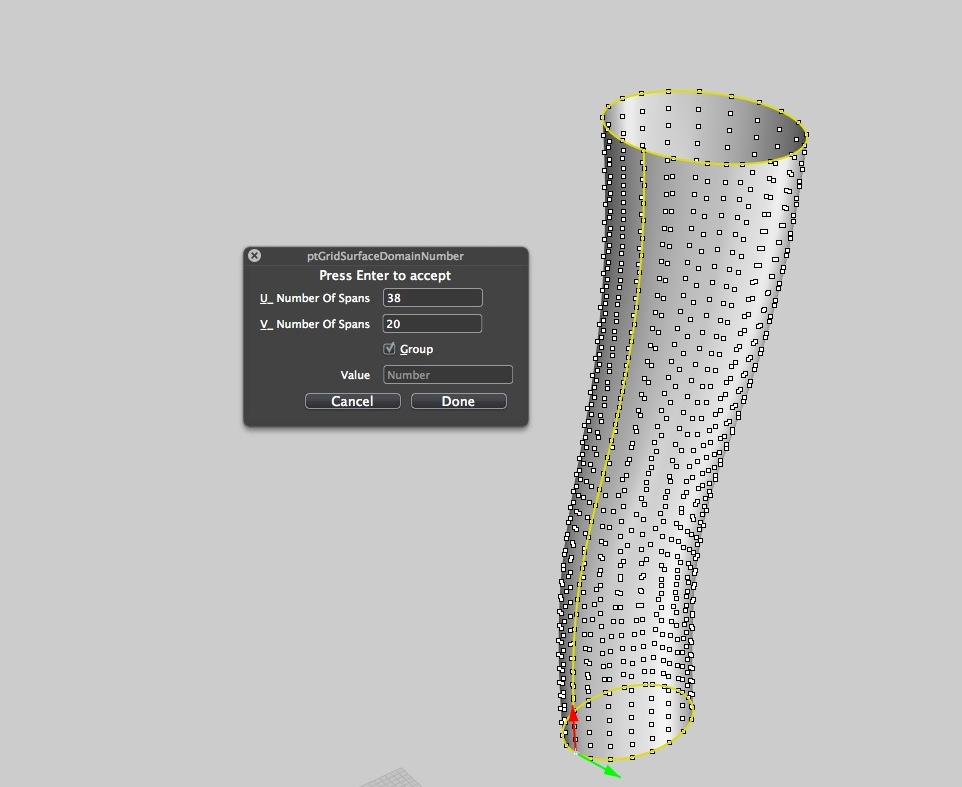
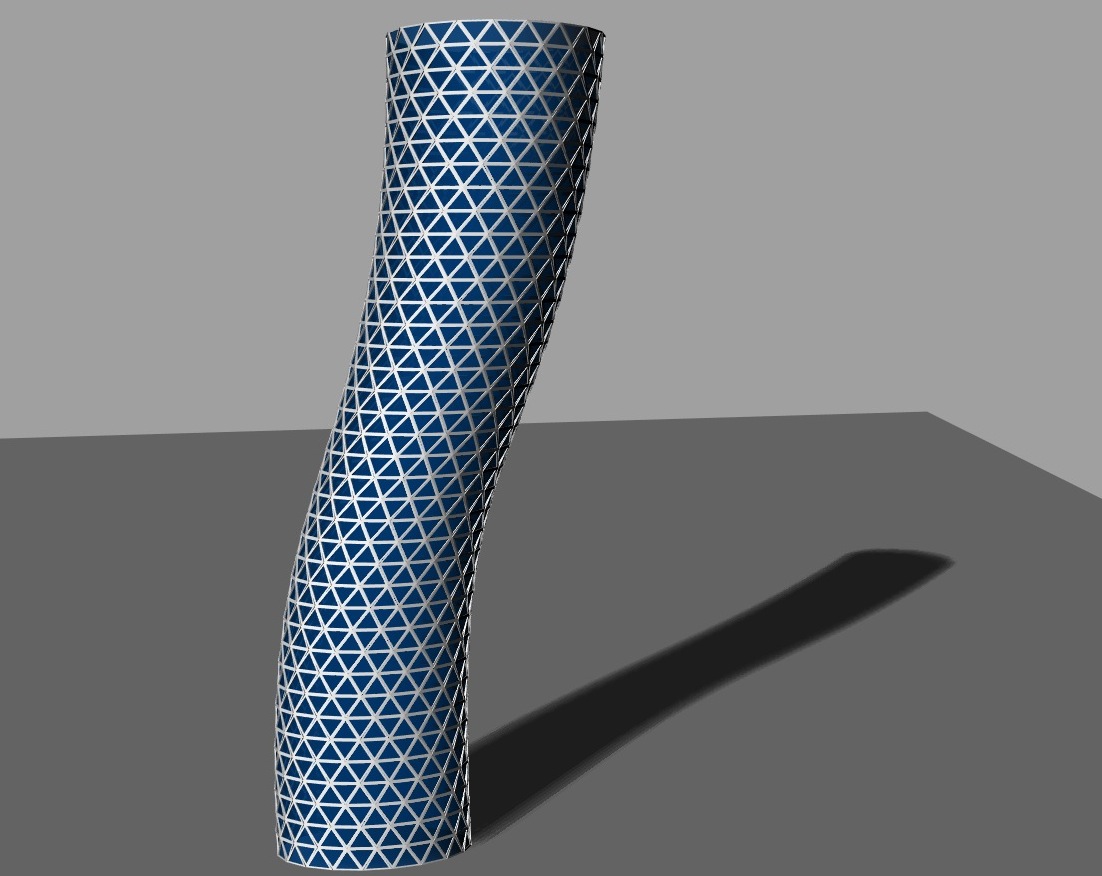
-
Rhino 5?
Advertisement







