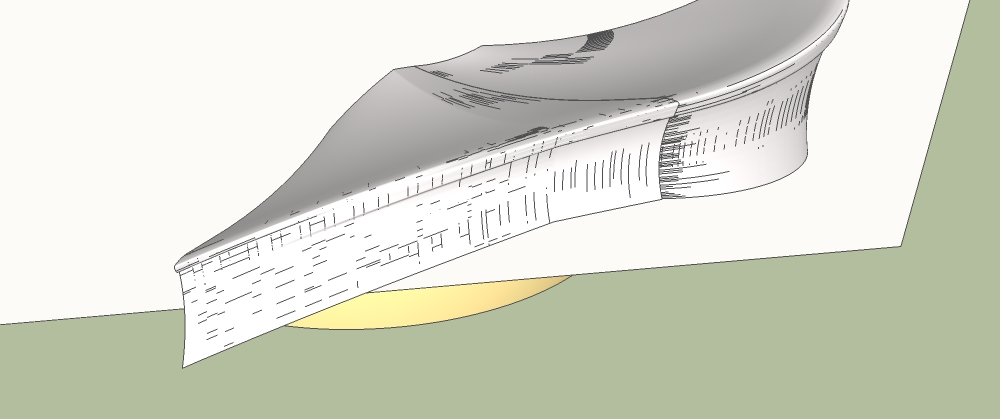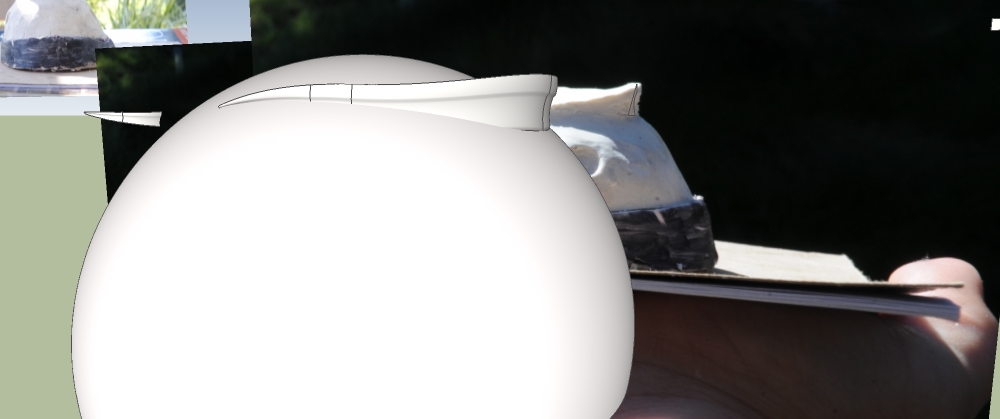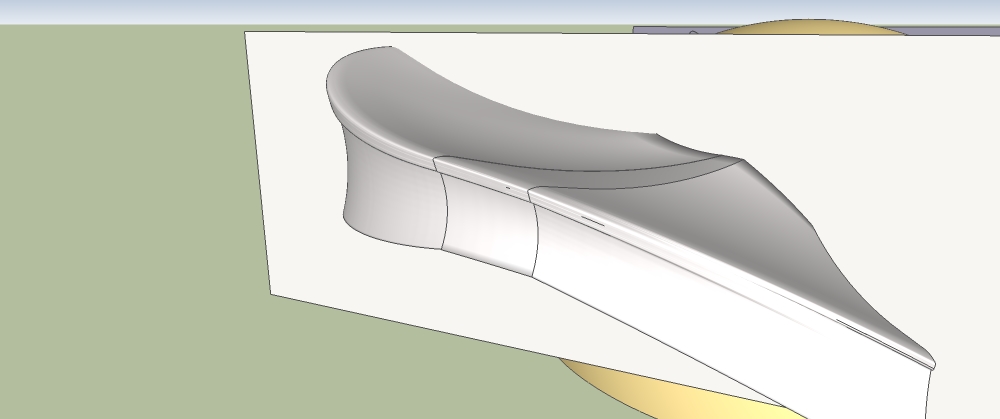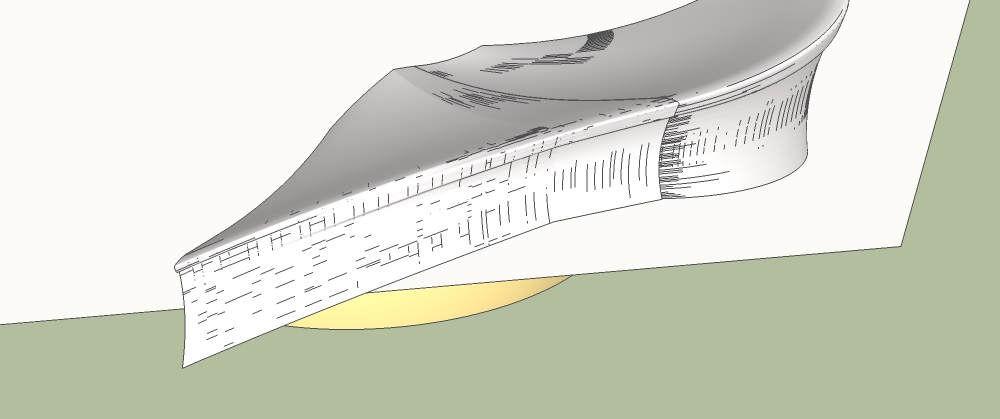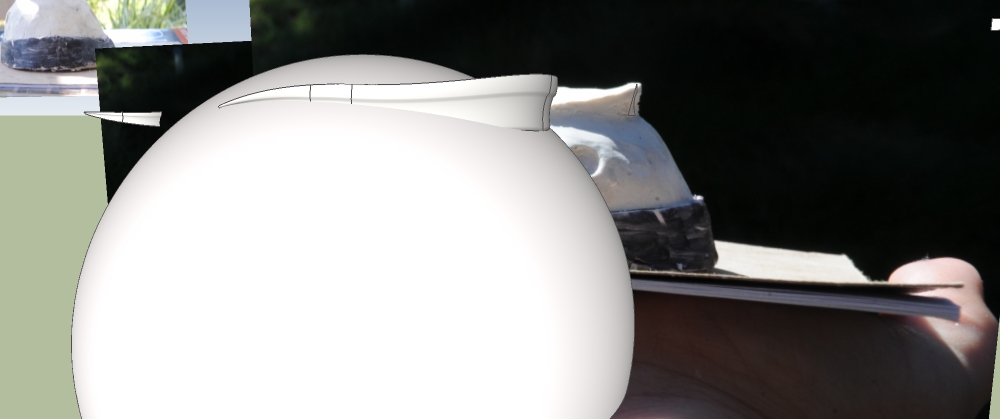Yes,
"Animation is an Area that really showcases a communicative Professional Architectural Presentation. Having 3D Character Animation is the icing on the cake". - Andrew Telker
Latest Comments on Character Animation:
I have been working with IClone, from Reallusion to add Character Animation to the Architectural Building & Scenes I have created with Google SketchUp. IClone4 is a good program, but has its initial limitations.
ICLONE4
http://www.reallusion.com/iclone/
Iclone Pros:
Price is only $200. Interface is Moderately easy to work with, as compared to other animation programs. 3D Exchangeallows a large library of items to be converted into Iclone format from a variety of 3D Objects found in the Google Warehouse. Special Effects are getting better, as the versions are progressing, I can't wait to see IClone5.
Iclone Cons:
Some of the animation has limitations to the Quality of the Final Render, but this is a compromise against time and PC power (as compared to Disney's tools). Content packs can be VERY Expensive, if purchased from the IClone Online Store. If objects are imported from SketchUp, they still need to be Rigged with Nodes for animation and pupeteering purposes.
All in All,
I think ICLONE4 is a SOLID Character Animation program for SketchUp. Iclone just had a rendering competition with SketchUp, and I am curious to see the winner, although I didnt get to compete this year. I am anxious to see what they will do together NEXT. 2011 Should be a GREAT YEAR for Animation & SketchUp.
on UNITY 3D:
http://unity3d.com/
I looked into the Unity Platform,
If I used Unity, I would be concerned that my clients would all have to download the Unity Software in order to view my animated files, and/or perspective "Fly-Throughs" virtual tours. This may prove to be a viable option, and I will look more into this. Some Youtube Videos always helps explain things.
on Movie Storm
http://www.moviestorm.co.uk/
MovieStorm looks really cool. The style and interface appears very similar to Antics or IClone, and the price and method of purchasing extra content is similar also. I just wonder if it is compatible with SketchUp. Well, we have some more 3D Character animation work to do.
on Blender
Free, but extremely complicated, and excellent results for 3D Animated Filmakers. Google files need to be converted, but they will work with Blender.
on Antics V5
Blah... I wasted enough time with this program. If a Program goes out of business, just Move on, and Count your Losses. IClone, took over where Antics V5 left off, with facial animation, and Google SketchUp compatiability.
Happy 3D Modeling
For More on:
3D Character Animation with Google SketchUp,
Follow my BLOG
http://andrewtelker.blogspot.com/p/animation-iclone-antics-sketchup.html
or Twitterme:
http://twitter.com/AndrewTelker
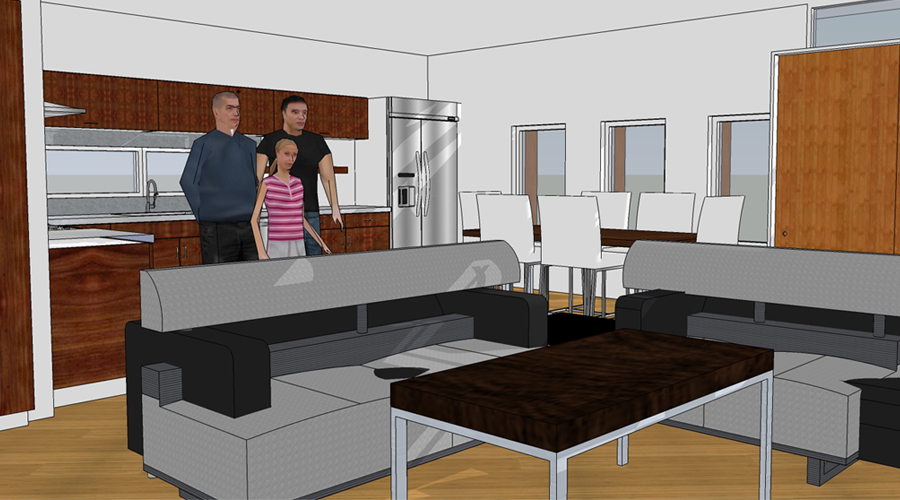


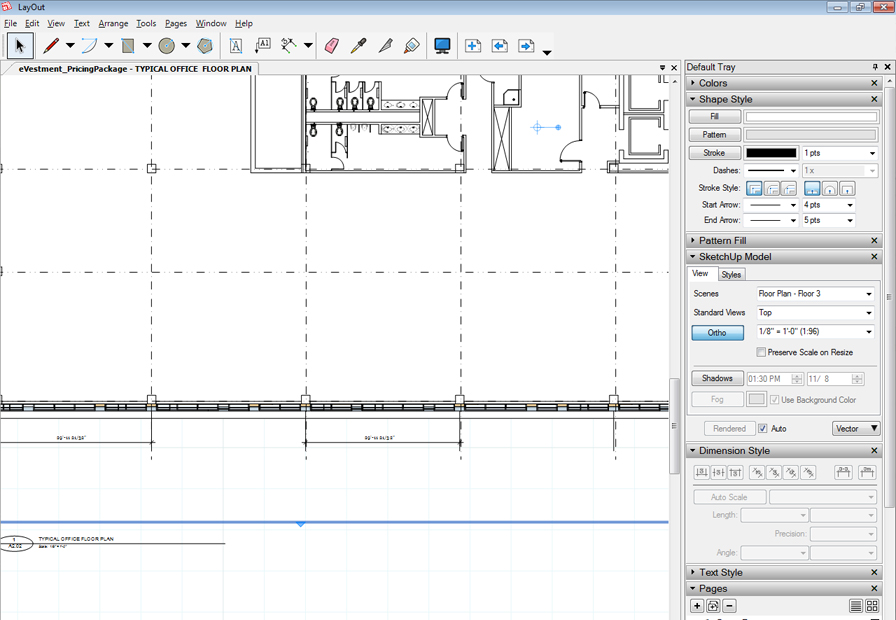
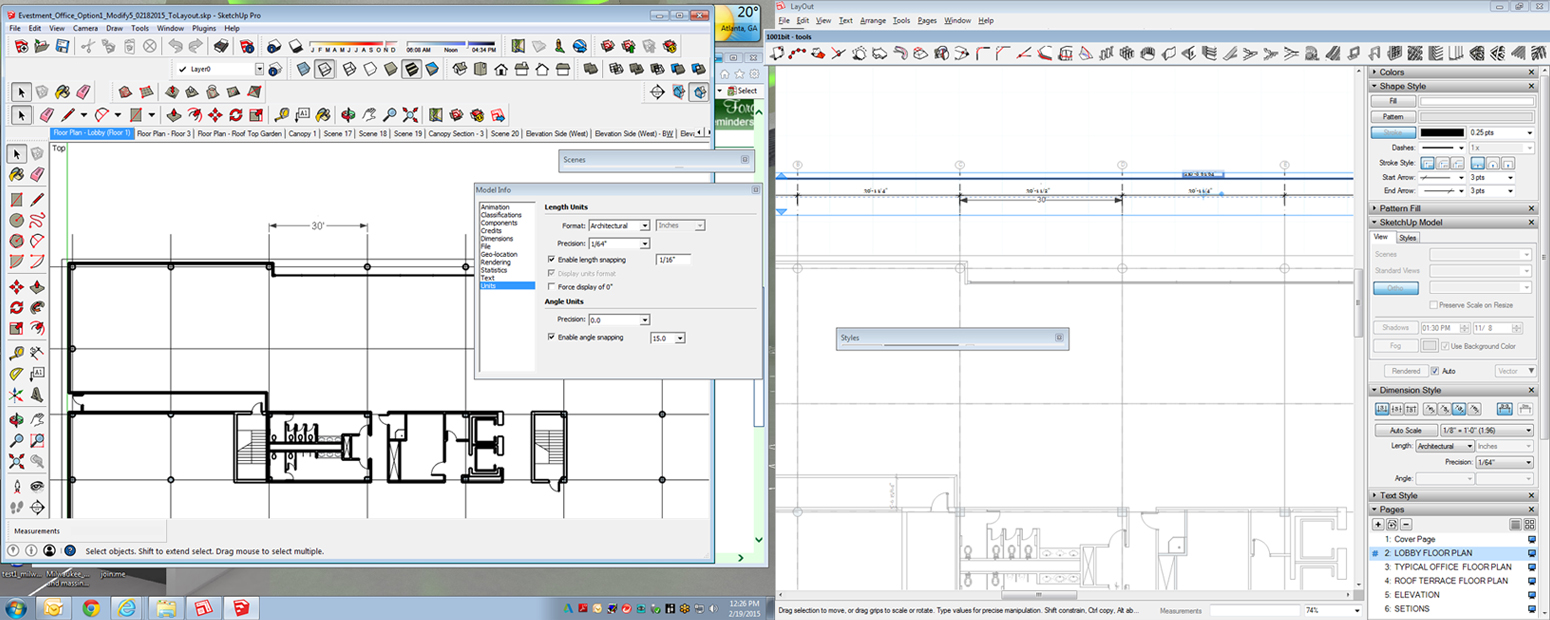
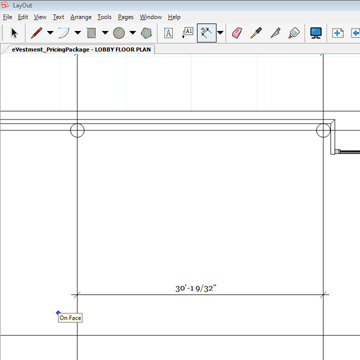 I am having the same Issue! .... HELP!
I am having the same Issue! .... HELP!
