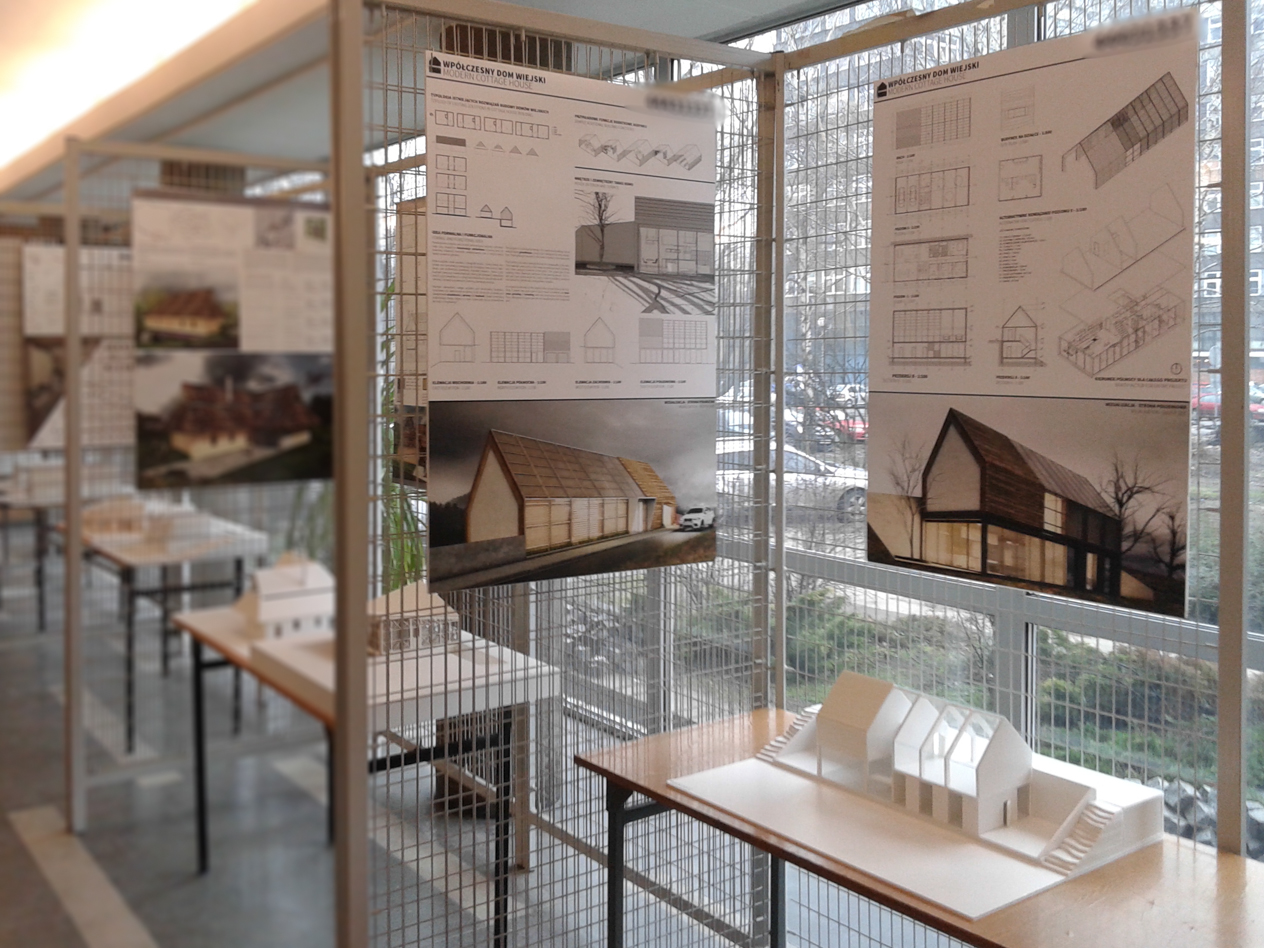Hi Everyone,
I'm trying to find a way to export clean sections and plans to LO from SU. By clean drawings I mean for example filled section cuts or hidden farther parts of sections. I'm also trying to get upper parts of sections with hidden lines or thiner lines.
I'm looking for the most simple way to get it all.
What I have right now you can check in model I attach here. (please don't use it anywhere and dont shere it anywhere)
Page Not Found
Web word processing, presentations and spreadsheets
(drive.google.com)
I just want these plans look more 'architectural' before I will start working on them in LO.
'm trying to achive a floor plan style like these: http://sketchucation.com/forums/viewtopic.php?f=12%26amp;t=52577


