thanks 2 both if u
if @fix >=@flenx/2-@fcol
@fix = @flenx/2-@fcol
end
fixed the issue 
thanks 2 both if u
if @fix >=@flenx/2-@fcol
@fix = @flenx/2-@fcol
end
fixed the issue 
@edson said:
tom,
I found out what appears to be an odd behavior in your plugin: the louver tool and the mullion tool generate doors without frames! is that on purpose or my copy is not working properly? I am on mac.I find it very strange in comparison with your own Bifold Tools which generates complete doors with frames.
Sorry for the very late reply,...its by design, for example if you don't like the bifold door panels you can delete them and replace them with actual louvers, from window tools, or use a pic that represents louvers. the same is true with my cabinet tool, if you don't like the panel effect you can replace the panels with louvers from window tools, as illustrated in the attached pic.
@i.aleks.s said:
Благодарю tomot за то что обратили внимание на мой вопрос.
Я потом обращусь к Вам с просьбой по дальнейшей разработке этого необходимого плагина.
Постараюсь составить обращение на английском языке.С уважением к Вам.
I think this Google translation thing is working, 
I hope to hear from your suggestions !
Igor:
If I understand the Google translation correctly. You say in Europe we build cabinets differently. I fully realize that Cabinet manufacturing is a changing process, driven by technology. Gone are rebated joints, replaced with brisket/cutters and glue. and a variety to other mechanical panel to panel fastening methods. Also adjustable cabinet legs are replacing the traditional kick space. I'm not intending to replicate the manufacturing process. This plugin is a design tool, that shows the designers intent. I'm happy to look at changes to this tool, I welcome any suggestions you might have.
Cheers!
interesting!
I wonder if there is a similar dialog box, that would allow a user to evaluate a simple division problem! instead of using the calculator?
for example:
total height 12' / no. of risers 18 = riser height 8 APPLY
@tig said:
You are only ever giving us half the story...
Sorry about that! I clearly had some difficulty thinking outside the box. The empty definition did not work in this case, so I added a dummy line definition entity and erased it.
#----Do dummy line
entities = def_stair.entities # def
line = entities.add_line (@p8, @p7)
entities.erase_entities line
all is well now, thanks!
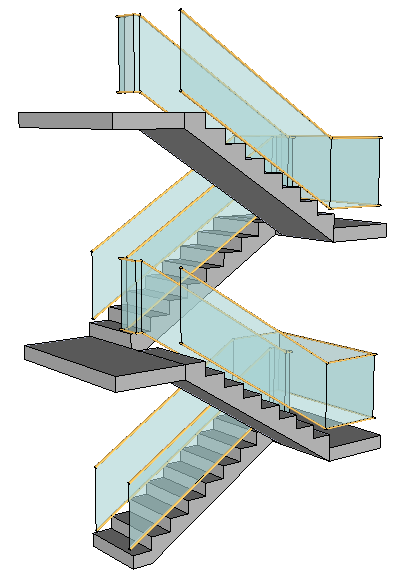
If I understand you correctly, are you saying?
FYI: My goal ultimately is, to create an option menu where these 2 rail entities (red block of code) will either be all/ON, all/OFF, inside/only, outside/only, via user choice.
I have no problem with an option menu it works! So I had to back track to find the source of the problem, which it turns out to be the railings. Strangely this error occurs only when I'm converting this script into a component definition. (where the user can place the component with the cursor). While the same script without component conversion works flawlessly (stair is placed at origin).

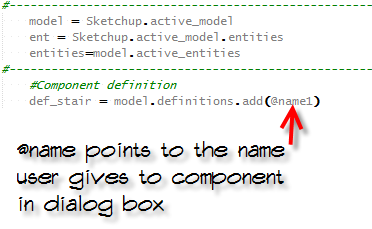
The attached pictured code is a portion of a script. The script run without issue, until I remove or place elsewhere in the script the handrail code, rectangled in red. With the code rectangled in red removed, the script draws the "do intermediate landing" then crashes, the Ruby Console points to the line in yellow.
any ideas what would cause this problem?
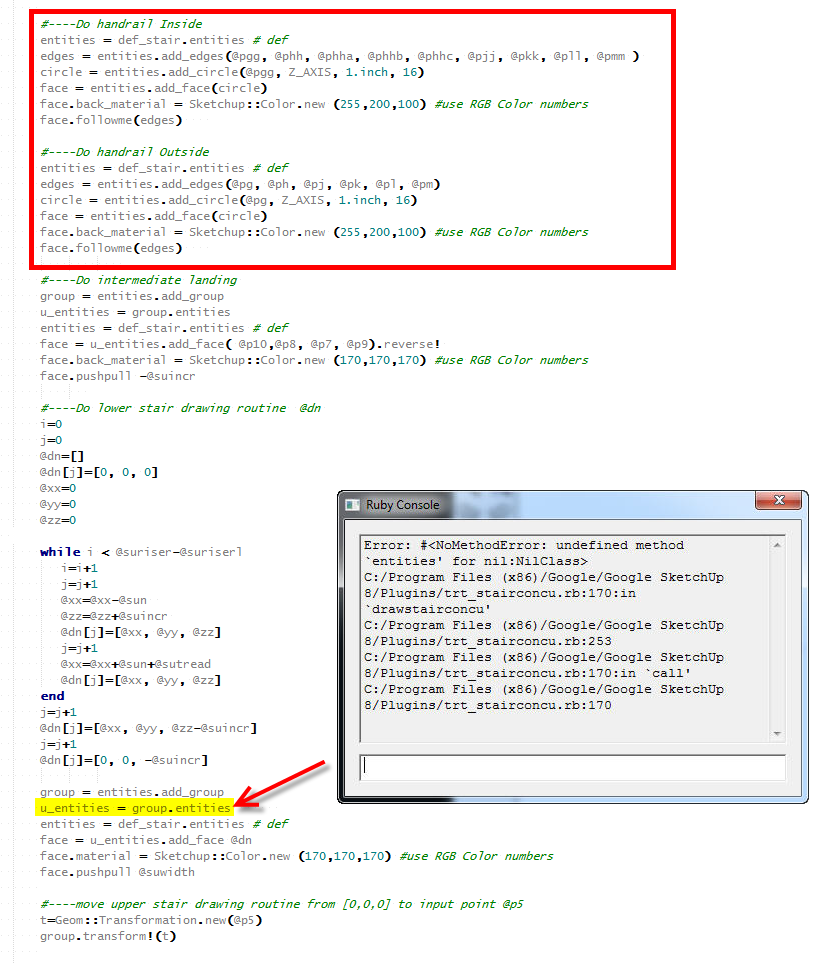
@gullfo said:
i agree, the components output are very detailed. i'd probably only use them on details and rendering models not general plans.
I support that argument, and add the following. In traditional contract documents you want to get the best price for your clients' windows. So its best not to include the name Anderson on your drawings, there are comparable other qualified window manufactures, that you want to get a bid from. Your better off using my window tools in the design stage, and leave
the detailed profile drawings for the working drawing detail stage.
I'm taking Cabinet Tools: 1 step further. see: http://forums.sketchucation.com/viewtopic.php?f=323&t=45690
Requests and suggestions via email regarding the original Cabinet Tools, has prompted this addition.
This COMPONENT based version of Cabinet Tools, means each Cabinet the user choses to create, using the Cabinet menu, will be inserted in the drawing wherever the user choses to place it. While at the same time a Cabinet component is also created, for future reuse. Its upto the end user if he or she thinks the COMPONENT version is better for your needs, than the original version. Regardless the use of COMPONENTS should not be underestimated, since they can reduce the size of drawings due to the ability of Component Instancing
Cabinet Tools Component placement: come in 3 versions: (there is not need buying something you will never use)
Cabinet_Slab.zip: contains Slab Door Components only
Cabinet_Panel.zip contains Panel Door Components only
Cabinet_Slab_Panel.zip: contains Panel & Slab Door Component options
Regardless which version you chose: all version contain both Imperial and Metric .rb files.
If you are interested in this Plugin and want to view the video, please click the link:
then go to the Component Cabinet Tools Plugin page: cabinet
cheers!
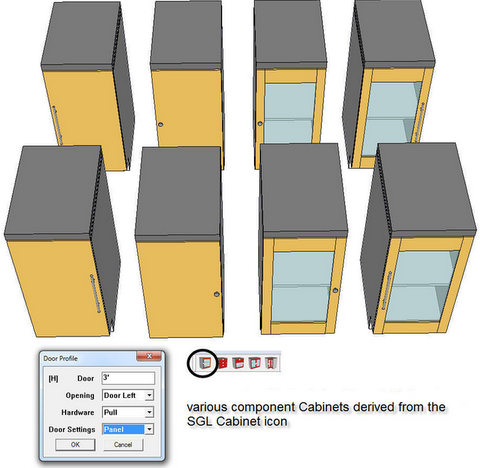
@unclebim said:
This is good news. I also noticed that there is no option to insert a countertop with a reveal =0, it has to be >0, it would be nice if =0 is an option.
good observation! I will change it to >.001, that will make it very close to zero,
I've always been a reveal freak 
I'm working on a revised update that will include a solid slab door, and sending out to my customers ASAP!
@dsarchs said:
@unknownuser said:
A machine that will give the correct answer to every question asked of it.
I believe my wife already accomplishes this...
Me Too! , I thought I was the only one that had become attached to one those? LOL!
I had a request from Steve regarding the possibility of adding more door options such as 3 pair Open 3 Pair Closed, 4 pair open 4 pair closed and say 5 pair open 5 pair closed I feel the script was already getting very difficult to keep as one piece of code, and I wanted to avoid creating more Icons for each door. Its easy to create icons, but when I look at the proliferation of icons already in existence I sometimes wonder if all these icons are starting to become a hindrance more then a help.
So I offer the following alternative which does the job almost as fast. 
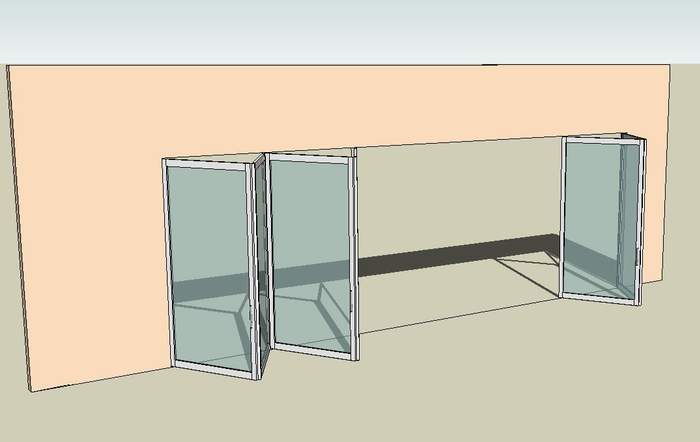
@unclebim said:
I can't make frameless doors with no rails and stiles. Could you include this option?
Its possible, but it will require some rethinking where such an option can logically fit, It can't really fit into the existing dialog box structure, because a choice of door types, may have to proceed choice of cabinet type. I'm still thinking! 
Why Cabinet Tools ?
Preliminary Home Design is a fluid changing process. The design of cabinets is part of that changing process. I created Cabinet Tools for that purpose. A tool with which the Designer can quickly create a concept for discussion with the client, and from which the final design can flow. Cabinet Tools geometry is therefore minimal to keep file size down. For example, there is no actual drawer behind the drawer fronts. There is no need since every Cabinet manufacturer will know how to make the actual drawer, including the sliding drawer hardware, there is no need getting bogged down in the additional detailing of drawers in 3d.
There is also nothing wrong with using ready made components from the Google warehouse either. As long as one recognizes when to use them and when not to use them. I'll use them if I'm paid to create interior renderings. Otherwise they are overly detailed, geometry heavy, and mostly time consuming to search for, including the great variety, of wood alternative textures, to select from. These Component Cabinets in most cases qualify as great 3d Shop drawings, that's why these Cabinet manufacturers created them.
Hence I think Cabinet Tools, is the perfect alternative for quick preliminary Cabinet design. All Cabinets are derived from 4 sub-cabinet menus:
In addition:
By default base Cabinets are created. However by changing the depth and deleting the Kick space; upper Cabinets are created. Similarly by changing the height; floor to ceiling Cabinets are created. All members are grouped, hence copying and pasting additional shelves or dividers into Cabinets depends on how much time you want to spend adding elements to the default Cabinets. In the end these Cabinets will also render as well as any manufacturer created Cabinets at the warehouse.
If you are interested in this Plugin and want to view the videos, please click the link:cabinet
cheers!
With respect, I cringe when I read the title of your thread. What do you mean by good? and what context are you proposing to use such a plugin for?
You lose a lot of time because you lack an understanding of who the drawings, you are producing, are for. Are you producing Working Drawings? or are you producing Preliminary Design Drawings?
Mixing Windows with Glass curtain walls is like trying to mix oil and water. No typical residential window, is not going to preform as a Glass curtain wall installed in a 50 story Highrise.
You also capitalize glass THICKNESS. I have never tried to show the thickness of a sheet of glass, particularly difficult in the old days, using a 4H mechanical pencil  Drawings consist of 2 parts Specification and working drawings. Specification normally describe the quality of the materials used. The working drawings are concerned with how the Window is going to be attached to the structural frame of the building.
Drawings consist of 2 parts Specification and working drawings. Specification normally describe the quality of the materials used. The working drawings are concerned with how the Window is going to be attached to the structural frame of the building.
If your are producing Preliminary design drawings "less is more " less detail is actually more desirable, it will reduce the file size in SketchUP. Imagine how much you can reduce the file size of a 50 story highrise using a simple sheet to glass in the exterior openings versus showing a detailed curtain wall profile.
Also showing Glass THICKNESS, is not a good thing if you intend to render Glass using Vray.
@esteromx said:
I just made payment for your plugin, send me the password to [removed email]
thanks!....check your email