Hurrah! Big Tick!
Posts
-
RE: [Plugin] importDXFtext
Hi TIG.
I tried to get this plugin working on SU 2016 and wasn't successful. I go the following error in the console...
I was also importing DWG - is this an issue?
Error: #<ArgumentError: invalid byte sequence in UTF-8> /Users/tk/Library/Application Support/SketchUp 2016/SketchUp/Plugins/importDXFtext.rb:123:instrip!'
/Users/tk/Library/Application Support/SketchUp 2016/SketchUp/Plugins/importDXFtext.rb:123:inblock in get_styles' /Users/tk/Library/Application Support/SketchUp 2016/SketchUp/Plugins/importDXFtext.rb:121:inupto'
/Users/tk/Library/Application Support/SketchUp 2016/SketchUp/Plugins/importDXFtext.rb:121:inget_styles' /Users/tk/Library/Application Support/SketchUp 2016/SketchUp/Plugins/importDXFtext.rb:1721:inrun_tool'
/Users/tk/Library/Application Support/SketchUp 2016/SketchUp/Plugins/importDXFtext.rb:1729:inimportDXFtext' /Users/tk/Library/Application Support/SketchUp 2016/SketchUp/Plugins/importDXFtext.rb:1737:inblock in <top (required)>'
SketchUp:1:incall' -
Using Local Databases in WebDialogs
I am looking at putting together an extension that remembers previous content input into the classifier system, and allow future content to be autocompleted as the user starts to type.
(Personally, I want to start making Specifications and Schedules of Work within the model, which then gets generated into reports, but it could be very useful for many kinds of tagging).
It is clear I need a local indexed database for this. Ideally, I would use a database that can be manipulated/searched directly from the webdialog through javascript, but a Ruby-based database is an option. I have investigated:
- indexedDB - was promising, but turns out WebDialog in OS X turns this feature off. Shame, as it seems to work in Safari. Anyone know any different?
- XML file - simple, but am concerned that searching for strings would take too long.
- WebSQL - no support for IE, and is set to be depreciated in future. Not an option really.
- Ruby SQLite - it is ruby, more discussion here: http://sketchucation.com/forums/viewtopic.php?f=180%26amp;t=11594 . There seems to be a lot of doubts about getting it working well within Sketchup, with performance problems. But maybe this is the way to go?
I would really appreciate some advice on what the best path is. Has anyone tried using databases and what has been their experience?
Thanks in advance.
-
RE: SketchUp 2016 is here....
I spoke to ThomThom a few months back at the Basecamp, and he complains that getting his head around LayOut's code was a hard enough task. I believe the original developers aren't around anymore. It seems the development of the LayOut C API has been sucking away most of the development time - and it should indeed be the main focus. In the same way that Ruby API for Sketchup has transformed the application, the Layout API will do the same.
Trimble have planted a seed with the LayOut C API - it will grow, in time. Be patient.
Next, the focus should be a LayOut Ruby API, and then the fun can truly begin!
For a renewal fee for under £100/year, I am content with the small offering. I am less interested in new features and tools, rather I want it to perform well, get the basics right, support 3rd party developers and the like. I got Sketchucation plugin store for new tools and features!
-
RE: [Plugin] Entity Info + 0.2.0
@jim said:
Thanks Tommy - it does not work on Windows. The dialog opens, but the fields are always empty regardless of the selection. I will have a look to see what i can find.
Thanks for the update. I have now fixed it. There was a rogue console.log() call in the webDialog window markup that was breaking javascript. It took me ages to figure out what was going on - as soon as I loaded the firebug javascript debugger - it started working!)
-
RE: [Plugin] Entity Info + 0.2.0
@jim said:
Thanks Tommy - it does not work on Windows. The dialog opens, but the fields are always empty regardless of the selection. I will have a look to see what i can find.
Thanks Jim, I will load up windows on my very old machine to see what I can do!
@jql said:
I'd use it very often if I could batch assign these settings:
- Glue/Unglue - Vertical, Horizontal, Slopped;
- Cut openning;
- Face Camera;
- Shadows Face Sun.
- Lock/unlock;
- Assign all components/groups to a family name; For instance if Family=Window; Every Unique component in the selection would be renamed to "Window#1", "Window#2" etc... No component should be changed to "Window" without havign a sequential numbering.
- Select all components from a family;
- Select all component instances;
- Replace all component instances;
- Save As;
- Batch Save As (using folder and component name)
- Reload;
- Batch reload...
- Set axis without having to edit the component;
- Draw guide points at bounding box;
Is it asking too much?

Wow, that is a long list! I am considering a customisable system, where the user can add/remove the attributes that are important to them, so I don't think it is too much. I think the following properties on your list is manageable, and would be in the scope of what I am trying to achieve in this plugin:
@jql said:
- Glue/Unglue - Vertical, Horizontal, Slopped;
- Cut openning;
- Face Camera;
- Shadows Face Sun.
- Lock/unlock;
- Save As;
- Reload;
The following, though I think would be better served by another plugin.
@jql said:
- Assign all components/groups to a family name; For instance if Family=Window; Every Unique component in the selection would be renamed to "Window#1", "Window#2" etc... No component should be changed to "Window" without havign a sequential numbering.
- Select all components from a family;
- Select all component instances;
- Replace all component instances;
- Batch Save As (using folder and component name)
- Batch reload...
- Set axis without having to edit the component;
- Draw guide points at bounding box;
-
[Plugin] Entity Info + 0.2.0
Provides a window to quickly view and edit the selected entities' properties. Works like the Entity Info with a user customisable set of attributes to edit. Future versions will include more properties.
Download from the Plugin Store
The intention of this tool is to allow users to productively and quickly review and add data to the model.
Usage: Window > Entity Info +
I would welcome feedback on:
- what component attributes you would like to manipulate in a future release.
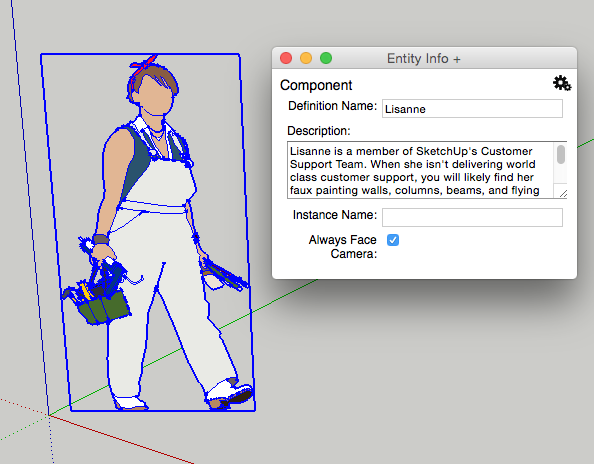
Thanks to Guy for initial coding.
Release Notes
v 0.1.1- Fixed for Windows - now works on both PC ad Mac (sorry guys)
v 0.2.0 - alpha release
- Renamed plugin to "Entity Info +" which is describes its intention better
- New user customisable list of entity properties
- New properties available
- Classifications can be edited, although this is early days at the moment, with lots of bugs
- New system for adding properties allows developer contributions
-
RE: SketchUp 2016 Wishlist
@craigcampbell66 said:
Layout - Active or Current layer 'automatically' switches to Dimensions when activating the dimension tool or Annotation when either notes or text tool is selected. Maybe the ability to customise this feature.
I do like the sound of this. What I would imagine is that a pop up window can open when you right click on a layer name and select "layer settings". It would be great if you can make any tool in layout default to any layer you want.
-
RE: SketchUp 2016 Wishlist
@jgb said:
@desertraven said:
Okay here it is,
- !!!!! Give us an override for that obnoxious constraint engine and give us object-snap options already!!!!!!! Try tracing something that's not supposed to be square????? :berserk: :berserk:
Yeah!!!!



Drawing a line from endpoint A to endpoint B should NOT be a crapshoot because B is not exactly on an axis projection. I know that if A to B is "constrained"; ESC then going from B to A works. But that is double work and often the "constrained" message is not forthcoming. So that blows a solid up, and Curviloft goes nuts, followed by a 1/2 hr to sleuth out the error.



I think all we need to resolve this is a modifier key, which if you hold down turns off axis/perpendicular constraints, on move, line and circle tools. I think "Ctrl" is the only obvious key that isn't taken by all those tools. If I understood you correctly....
-
RE: [Plugin] DC Functions - Calculate Nested Attributes 0.4
Hi Greensp,
Do you have sketchup pro installed? This plugin only works with pro, and it's dynamic components feature. -
RE: [Plugin] Skalp for SketchUp v2.0 (live section plugin)
@jql said:
It's a shame fog only works in raster...
I am glad it is the way it is in my case!
From a technical point of view, I imagine it's difficult to get a vector line to work with fog. If there is a line that recedes into the distance, that means a vector line with graduating colours. Sounds tricky.
-
RE: [Plugin] Skalp for SketchUp v2.0 (live section plugin)
@utiler said:
Hi Skalp, I have a question about the plugin. I've had it now for some time and have recently made time to get into it and learn property. What I'm wondering is will we be about to convert the raster to linework in Layout oat some stage?
The reason for asking is quite simple. Generally, architetural graphics is monochrome [black and white]. Sure we all produce coloured plans, elevations, etc but if I want to create plans and sections that are black and white I can't if my model is coloured as the only way to show Skalp textures is, well by texture.
What do you think the solution of this to be?
In addition to Skalp's suggestion, I might offer another way that you might achieve what you are looking for.
If you are making a section drawing for LayOut, with the view aligned with the section plane, you can use the fog tool for a little trick.
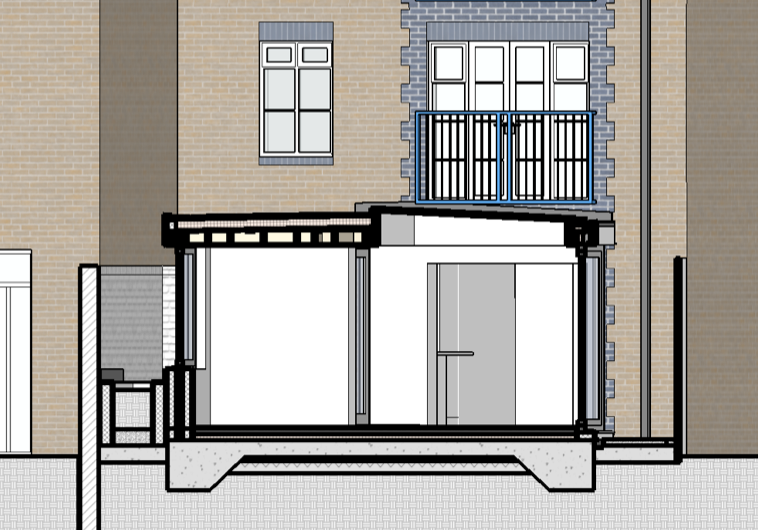
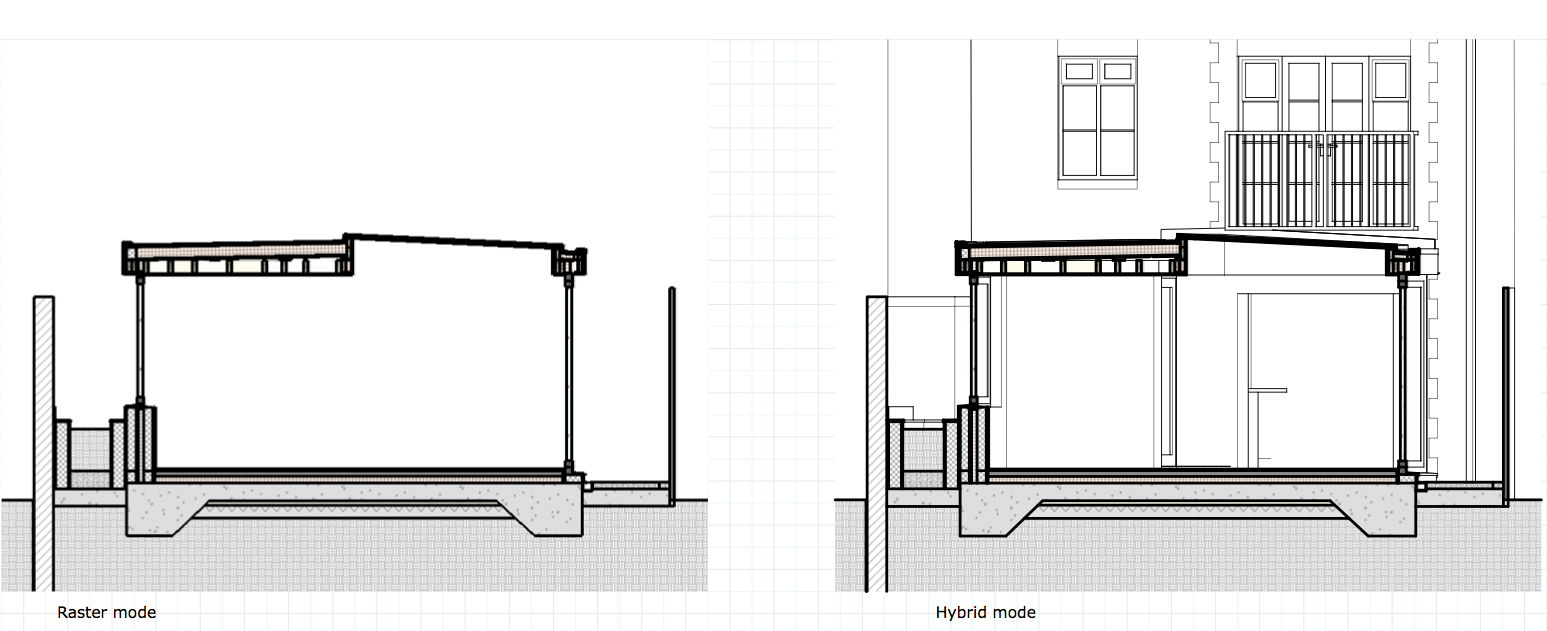
In the image above, I use Eneroth's fog tool to accurately have the front of the fog on the section plane, then enter a very short distance for the back of the fog (about 100mm would do for me). In Sketchup, this has the effect of hiding everything behind the section cut. In LayOut, if you render the scene in Hybrid mode, then you will be able to see the lines behind the fog, but not the colours or textures.
It's quicker than using Pattern Layers, although not as versatile. Pattern Layers also has problems when using more than one scale, but this method doesn't. Of course, it doesn't work very well if the camera is not aligned with the section plane.
Hope it helps!
-
RE: SketchUp and Layout for remodeling construction docs
-
RE: SketchUp and Layout for remodeling construction docs
@seasdes said:
I show nowhere the level of detail that you lucky guys show as many clients here are tight arses and I work on the basis that you get what you pay for.
I totally sympathise! I manage to sell them these details on the basis that it will save time, mistakes and stress during construction. I suppose if you are not involved in managing construction, then it's a difficult sell.
@409rockhill said:
Does anyone else here do renovation type work with SketchUp and Layout? What is the best way you have found to manage the documentation of existing conditions, and their transition to proposed conditions?
Attached are some docs from a recent project.........
What I often do, is make sure that the sketchup scenes of my existing model and proposed model match (I basically make all the section cut views in the existing, and the proposed model is made from the copy of the existing model). Then it is possible to overlay the existing model section view over the proposed, ensure it is Vector rendering, explode the lines, then make the lines dotted red (for demolished). It's not dynamically updated, but I guess existing views wouldn't change much...
-
RE: SketchUp 2016 Wishlist
@desertraven said:
I kind of asked for this before and we all agreed that without 64 bit and loads of memory it would not go anywhere.
Well now we got 64 bit and plenty of computing power. So let's see what you think.
This does not have to be fancy with true colors or high resolution, just basically a pen or marker that you can use to sketch a bitmap directly on a surface.
The tool could have say 4 different resolutions or anything between 320 by 320 pixels up to 3200 by 3200 pixels. 4 different line widths from thin to thick and of course an eraser.
Many times I was thinking to have some pen to draw on a say empty landscape surface or wall, to sketch in some rough ideas on the fly in a presentation or work meeting.
The point is that we could draw in rough geometry on a surface as a bitmap and later 3d edit with lines, arches and circles as geometry.
It would only work on a special sketch material that would appear in the materials window. Each surface that gets sketched on will create its own new material. Background colors could be chosen before the first line gets drawn.
I rather like this idea. I think it would work well with the sketchy way in which people use sketchup. I wonder if it can be achieved with a plugin....?
-
RE: SketchUp and Layout for remodeling construction docs
I do extensions and renovations using Sketchup and LayOut exclusively.
I make the following models:
- survey model (of existing) - simply modelled.
- design model - for finishes, furniture layout, and discussions with client
- construction model - for technical putting together of buildings
I have in the past tried to put all those models into one, using layers for demolished walls, etc, but it soon got tedious, and I work in the above way now. Keeping models separate also has the advantage of keeping model sizes down and therefore your modelling speed up.
I don't use another 2D CAD program at all. I do my sketch plans on tracing paper, then go straight to Sketchup to get my accurate drawings.
I use the design model to do all of the designing in, creating views / renders for the client to approve. Once that is done, I build the construction model, from which I create sections using Skalp. There is some to-ing and fro-ing between the construction model and design model, but nothing that needs more than the use of the "Paste in Place" tool.
When I move to LayOut, I use the construction model for the construction sections and external elevations, and the design model for internal elevations, electrical layouts. The survey model is used for drawing the demolition schedule.
I love working this way. It is so much quicker than using 2D, counter intuitively.
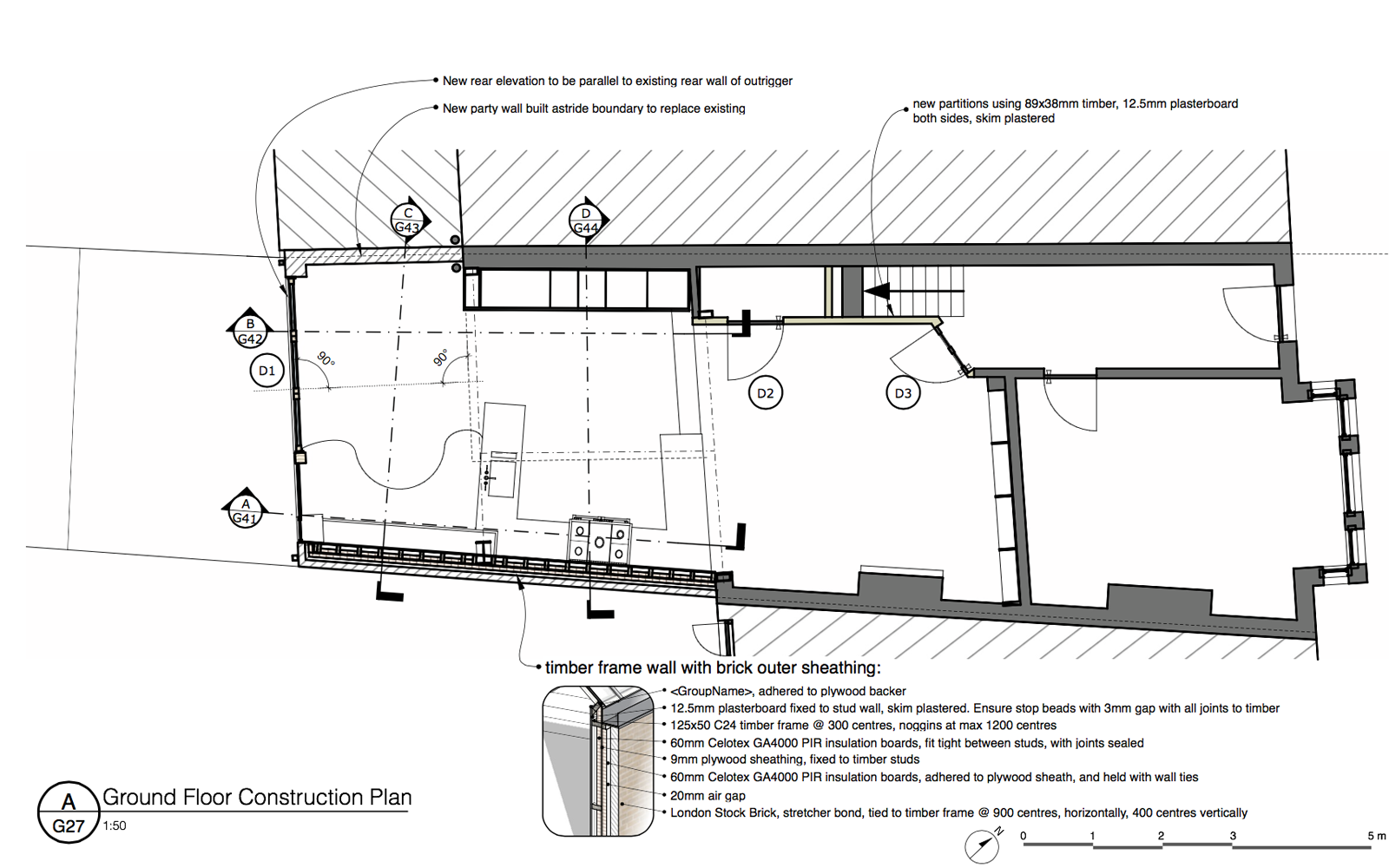
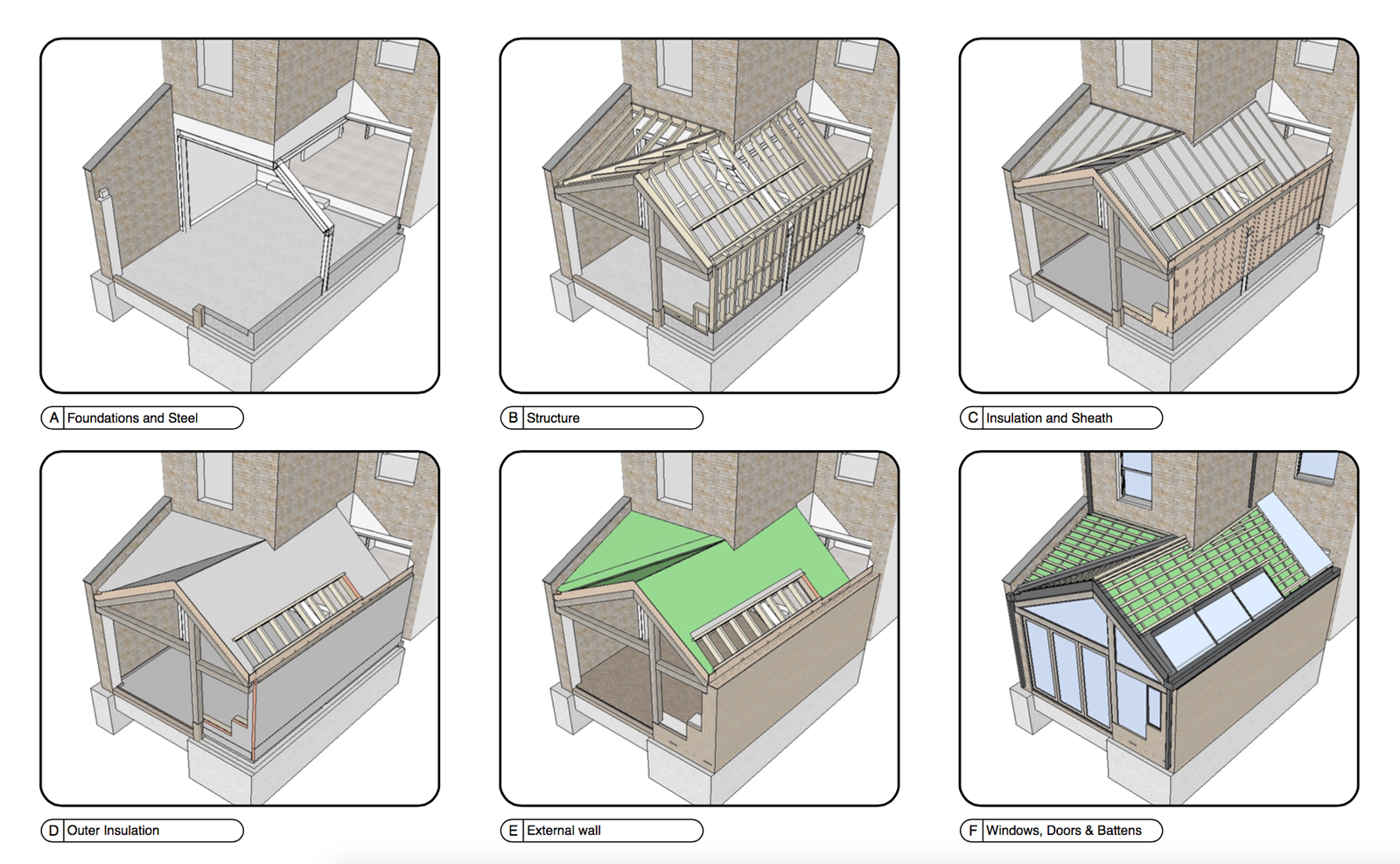
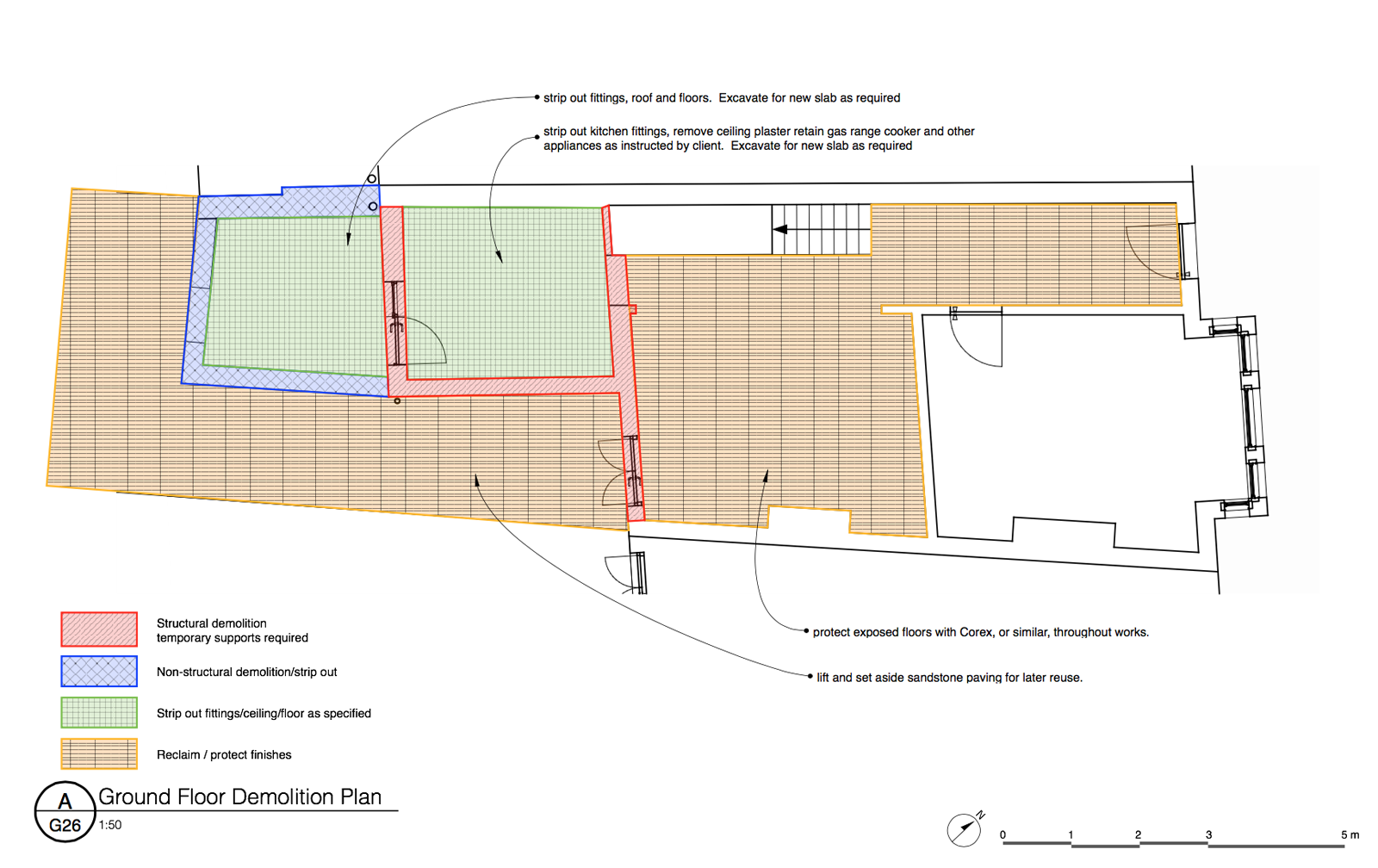
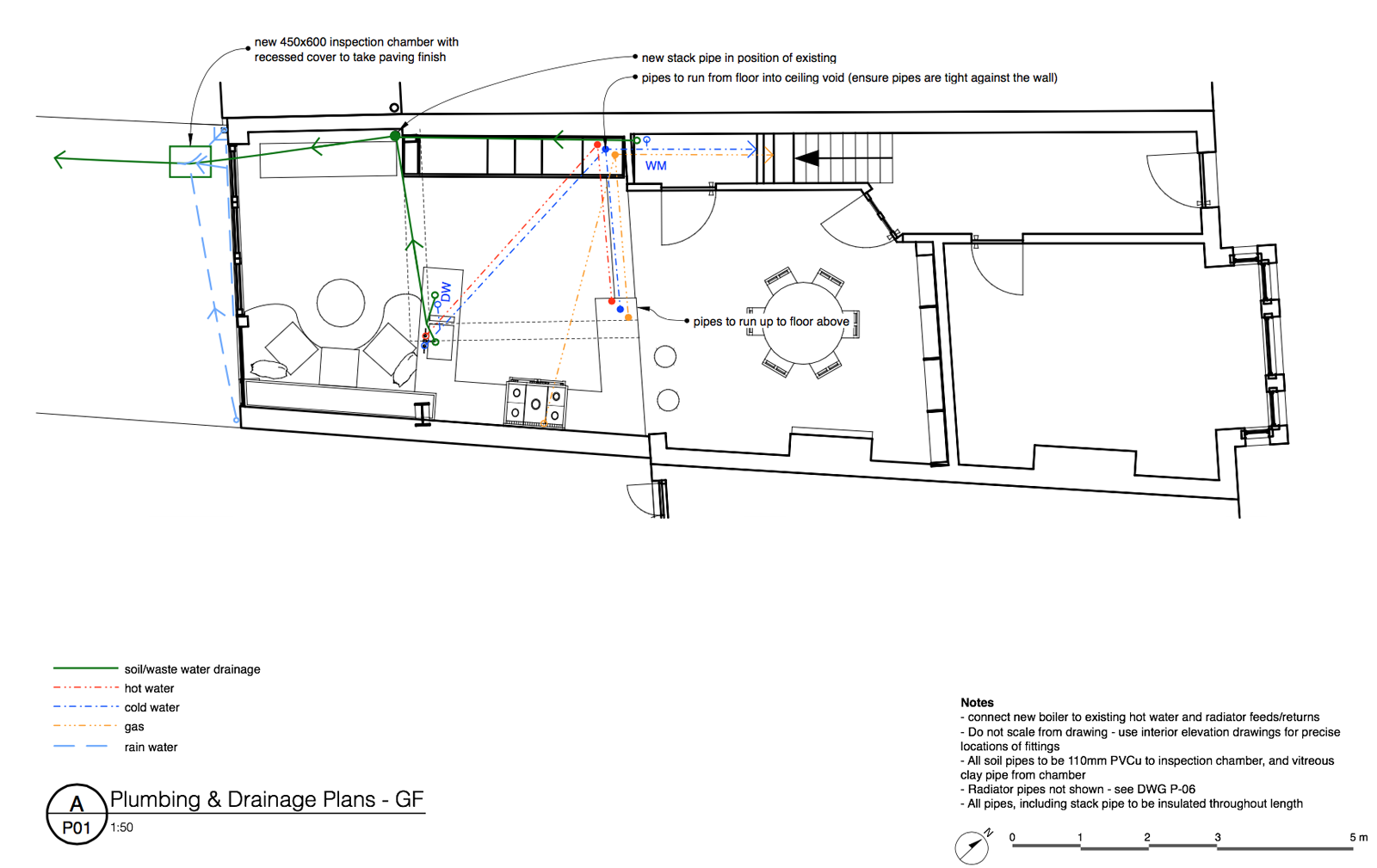
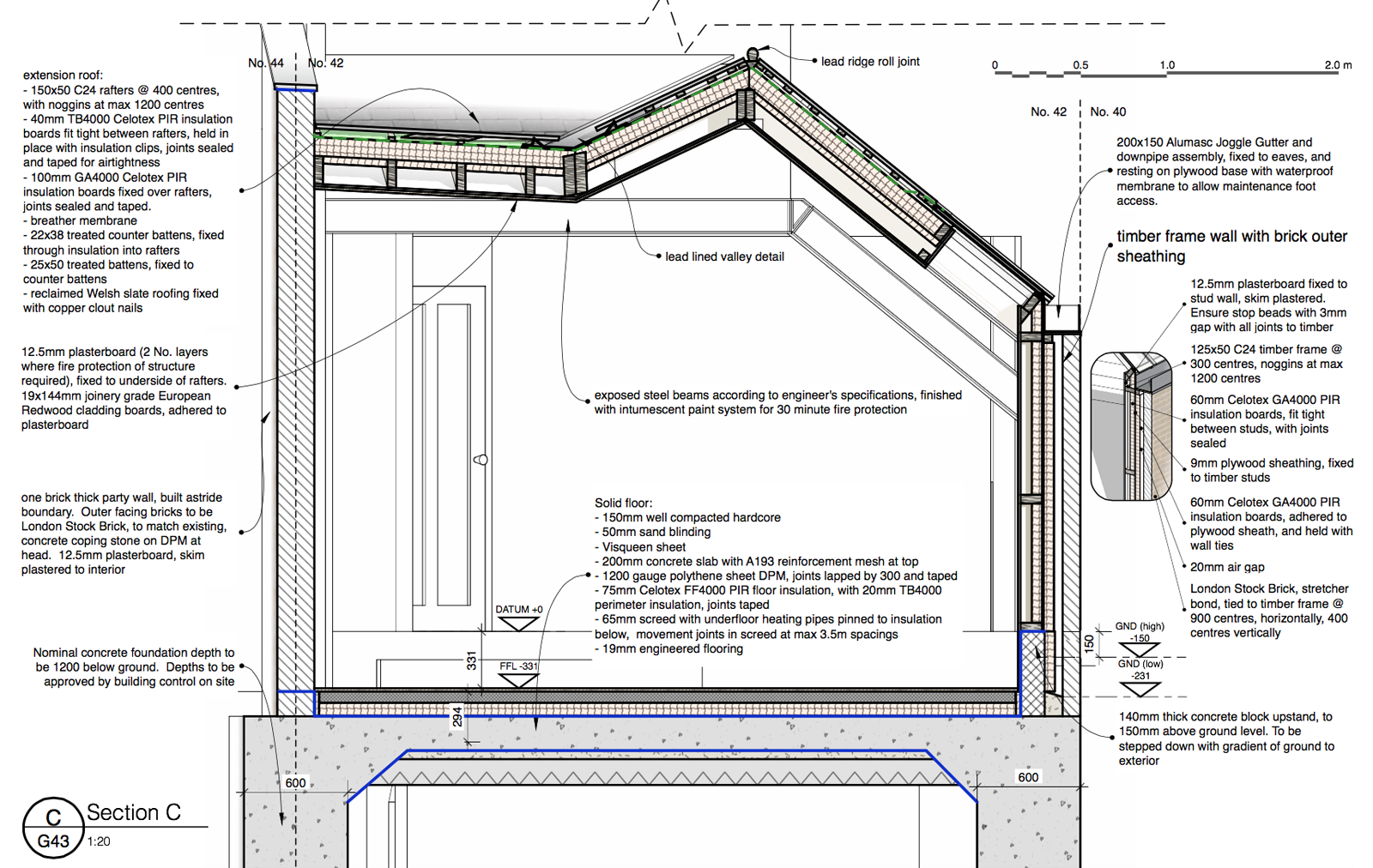
-
RE: [Plugin][$] Profile Builder 2
I have found a slightly problematic issue with Profile Builder. I have noticed that when building profiles, profile builder does not respect the axis of the current context - only the main model axis. It gets difficult to use when designing rooms that are not aligned in the same axis as the main model. It would be great if it did!
Also goes for adding a custom profile - when adding a custom profile using the (+) button, the axis of the profile is taken from the axis of the model, and not the context in which the face is in.
I hope this issue can get fixed soon. I am being nit picky as Profile Builder 2 is a great plugin, and is only inches away from perfection..,
-
Color by Layer Paint bucket
I use Layers a lot. It's not difficult assigning/adding a layer through the entity info window, but sometimes, I wish I could apply layers with the same ease of applying colours with the paint bucket tool.
I noticed today that when in the 'Color by Layer' mode, when you select the paint bucket tool, the view goes back to normal textured mode. Wouldn't it be so much more useful if you could "paint" with layers in the 'Color by Layer' view? "Layer picker" would be used primarily, but you could pick the layer by selecting the layer name in the layer palette. You would use the existing paint bucket tool, which has a different function in the Color by Layer view.
I think it is the missing feature for layers, and would improve my productivity. As I move more into BIM, the number of layers I use on my projects has exploded, and this feature would help to keep it more manageable. What is more, it doesn't require adding an extra tool to the tools palette. If this feature is implemented, it would feel like one of those things that has always been there.
 are used to specify hatches for Skalp section cuts") -
RE: SketchUp 2016 Wishlist
I know this was a few replies back, but I should reiterate this:
@jql said:
6 - Filters and groups on component browser for in model components and search to work on
 instead of warehouse
instead of warehouse+1

We shouldn't be searching 3D warehouse for models in the components browser anymore (much quicker to find things on the 3D warehouse browser now). So I would love the search box to filter in-model components. Or more accurately, the search box should filter the list of components for that context (In Model, My Collections, local collection etc)
This is an obvious win for:
- people who want to pop in an existing component into the model, without having to trawl through the list
- inputting data into components (name, description etc.) systematically, perhaps when preparing the model for LayOut auto label take offs.
- people with a system for component names (eg - all electrical items have a suffix "electrical", which effectively gives the user a palette of electrical components to easily pick from, but simply entering "electrical" into the search box)
- people with a local library of components
So yes, please do this. It would make my life so much easier.
While you're at it, perhaps you could integrate the component window with improved Dynamic Components? I understand that Dynamic Components uses javascript running on a browser (IE or Safari). I know Safari is slow with Javascript compared to Chrome. Perhaps get rid of Javascript and use C? I know this is a big ask, but if we want Dynamic Components to have a future, I think it probably needs to be rebuilt.