SketchUp and Layout for remodeling construction docs
-
Good afternoon,
I am pretty new to the forum, but have been a SketchUp and Layout user for quite some time now. I work as a building designer in the residential renovation market, and have recently transitioned completely to Layout for construction documentation. I previously used various cad programs, but started to find the translation between SketchUp and cad to be cumbersome.
I'm interested in discussing strategies that other renovation designers utilize when working with SketchUp and Layout, as the techniques do seem to vary a bit from the new construction market (I also do some minimal work in this area).
Does anyone else here do renovation type work with SketchUp and Layout? What is the best way you have found to manage the documentation of existing conditions, and their transition to proposed conditions?
Attached are some docs from a recent project.........
Thanks,
Matt
GDB&R DEUTSCH DEMO AND FRAMING PLANS A1.2 5 12 15.pdf
-
Thanks for your post. I will be interested to see how it develops. Hopefully there will be some useful contributions.
I have recently started using Layout in preparing construction docs. Previously I used Sketchup and exported scenes to CAD. So I am in learning mode again.
About 70% of my projects are extensions and remodels. I do not generally document existing conditions other than give an overview eg the building / space. Maybe I should focus a bit more on this.
I find that the drawings that you posted contained good information and of a high standard. Were they prepared using Sketchup > Layout or did you use a CAD program?
How much work did you do in Layout if you used Sketchup > Layout.
Yesterday I bought the Sketchup To Layout 2015 training materials and have started to work through them. They seem to have some good tips so far.
Walter
-
Hi Walter,
Thanks for the response.
All of the work in those docs was done with SU and LO. In the past I have done the SU to Cad thing, but found that it has some limitations.
When working on a renovation, I tend to follow this process:
-Measure the existing structure
-Create a simply LW floorplan in SU. This is simple 2d. I keep the walls separate from the door and window LW by making them components, which I store on Layers.
-I then create a second file, with these elements, to use as my design file. The first file remains as the "Existing" file.
-In the design file I then create a 2d plan of the renovation, be it an addition or interior renovation. Once I like this plan, I extruded it to create 3d walls, ceilings, etc.
-I use the 3d file to work through the design with my client, making changes in the 3d model.
-Once the design is done, I use section planes to "cut" new LW from the 3d model, which I then use to create plan LW, which I store as a scene in SU.
-When I am ready to document the project, I usually overlay that LW on the SU raster scene, to create plans.
-Most of my elevations are simple SU scenes, set to ORTHO and scaled.....Is this similar to your process? I am always looking for ways to streamline things, as I am lucky enough to have a lot of work!
Attached are some preliminary plans for an room addition / kitchen renovation that I am working on. These are part of a doc set that I will use to coordinate with my structural engineer, truss manuf, lumber supplier, and subcontractors.....
Any feedback is welcome.......
Matt
-
I do extensions and renovations using Sketchup and LayOut exclusively.
I make the following models:
- survey model (of existing) - simply modelled.
- design model - for finishes, furniture layout, and discussions with client
- construction model - for technical putting together of buildings
I have in the past tried to put all those models into one, using layers for demolished walls, etc, but it soon got tedious, and I work in the above way now. Keeping models separate also has the advantage of keeping model sizes down and therefore your modelling speed up.
I don't use another 2D CAD program at all. I do my sketch plans on tracing paper, then go straight to Sketchup to get my accurate drawings.
I use the design model to do all of the designing in, creating views / renders for the client to approve. Once that is done, I build the construction model, from which I create sections using Skalp. There is some to-ing and fro-ing between the construction model and design model, but nothing that needs more than the use of the "Paste in Place" tool.
When I move to LayOut, I use the construction model for the construction sections and external elevations, and the design model for internal elevations, electrical layouts. The survey model is used for drawing the demolition schedule.
I love working this way. It is so much quicker than using 2D, counter intuitively.
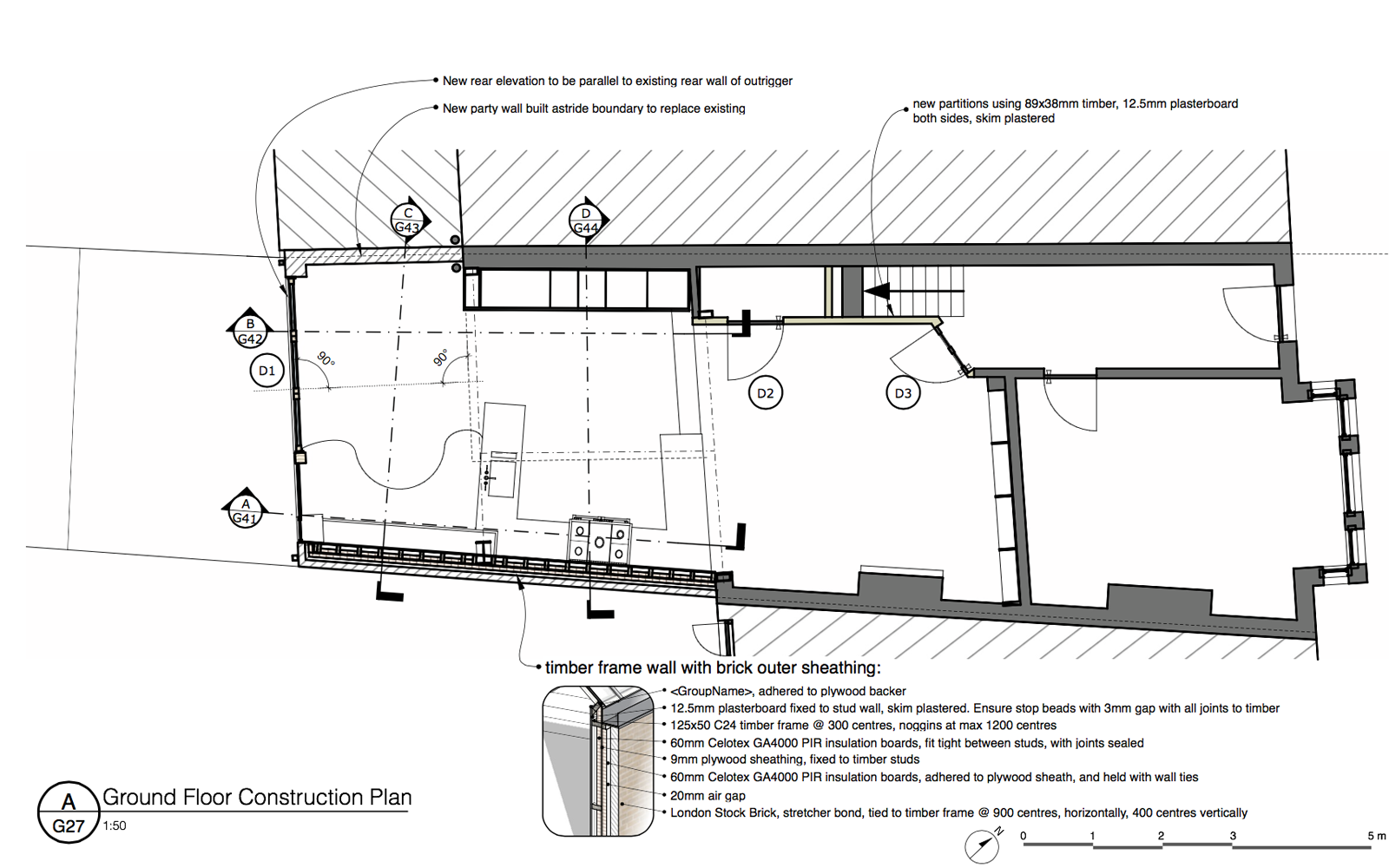
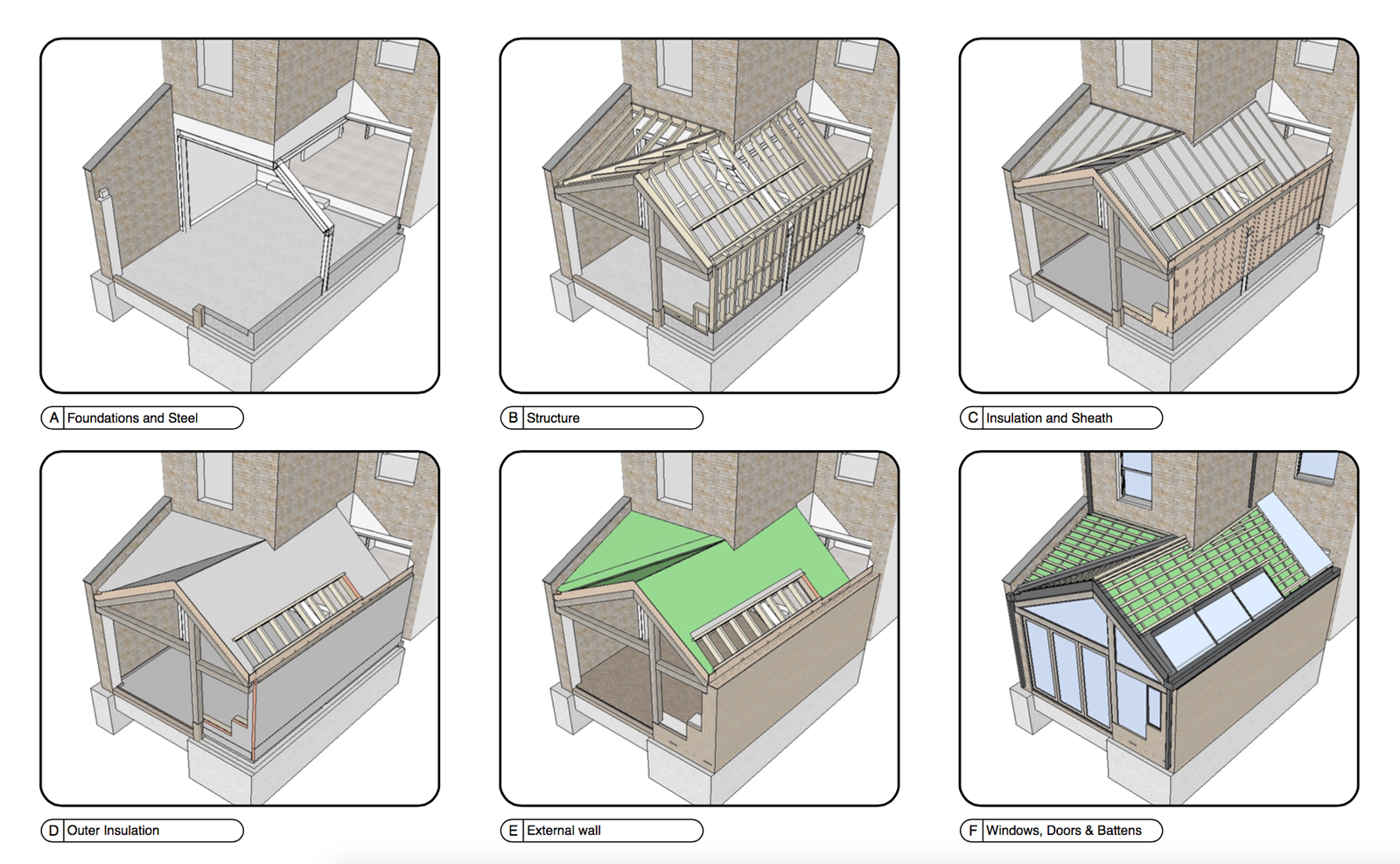
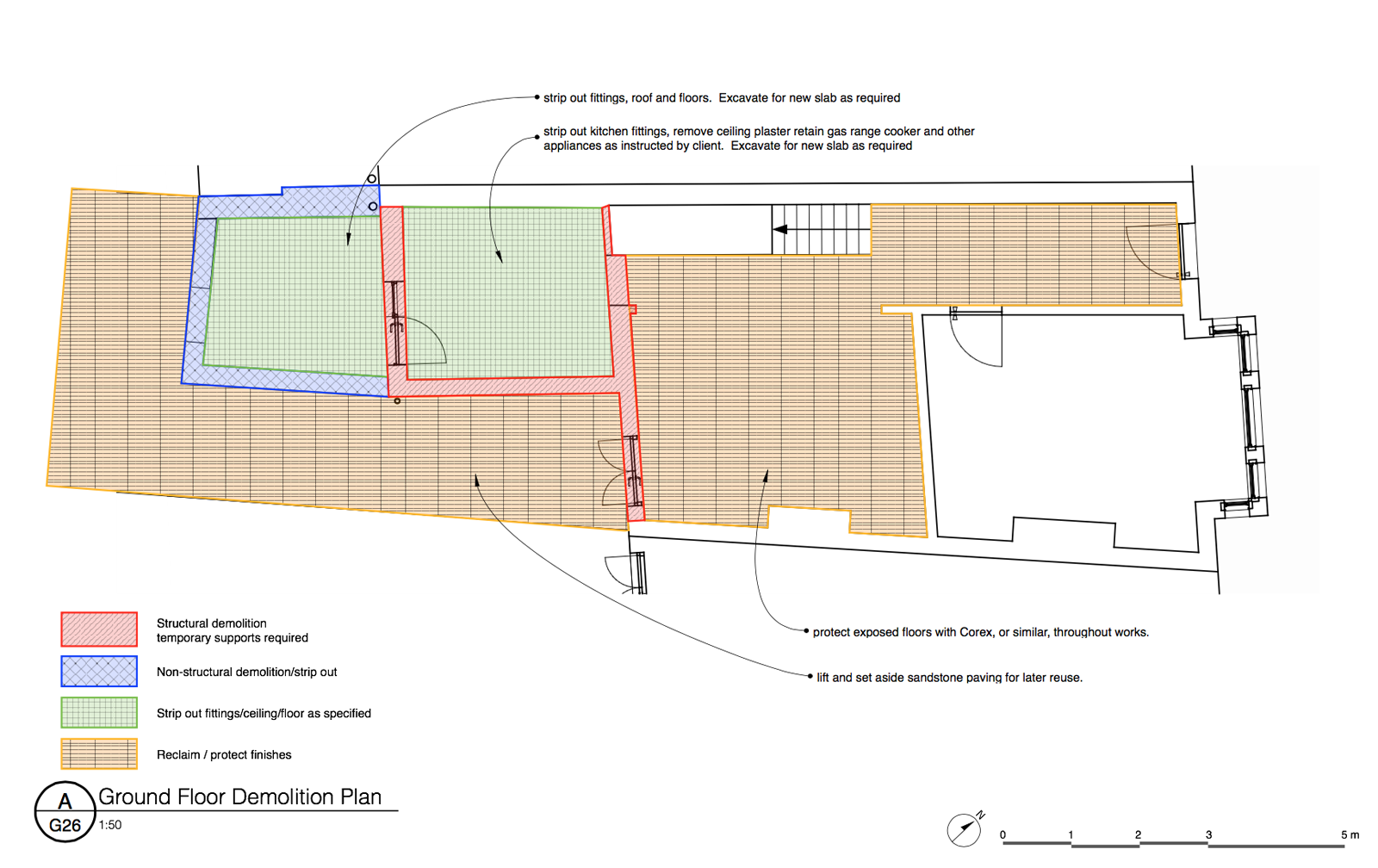
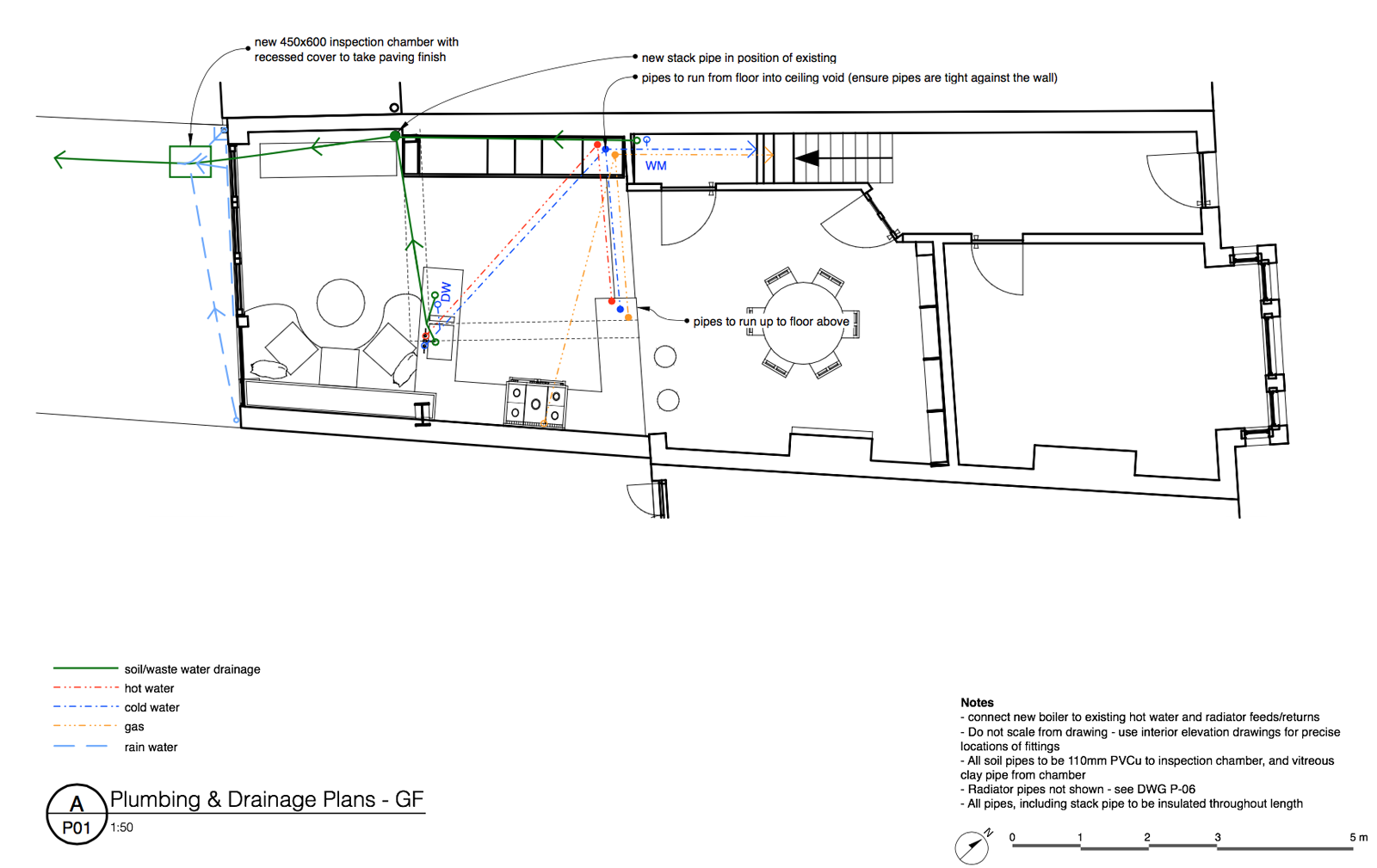
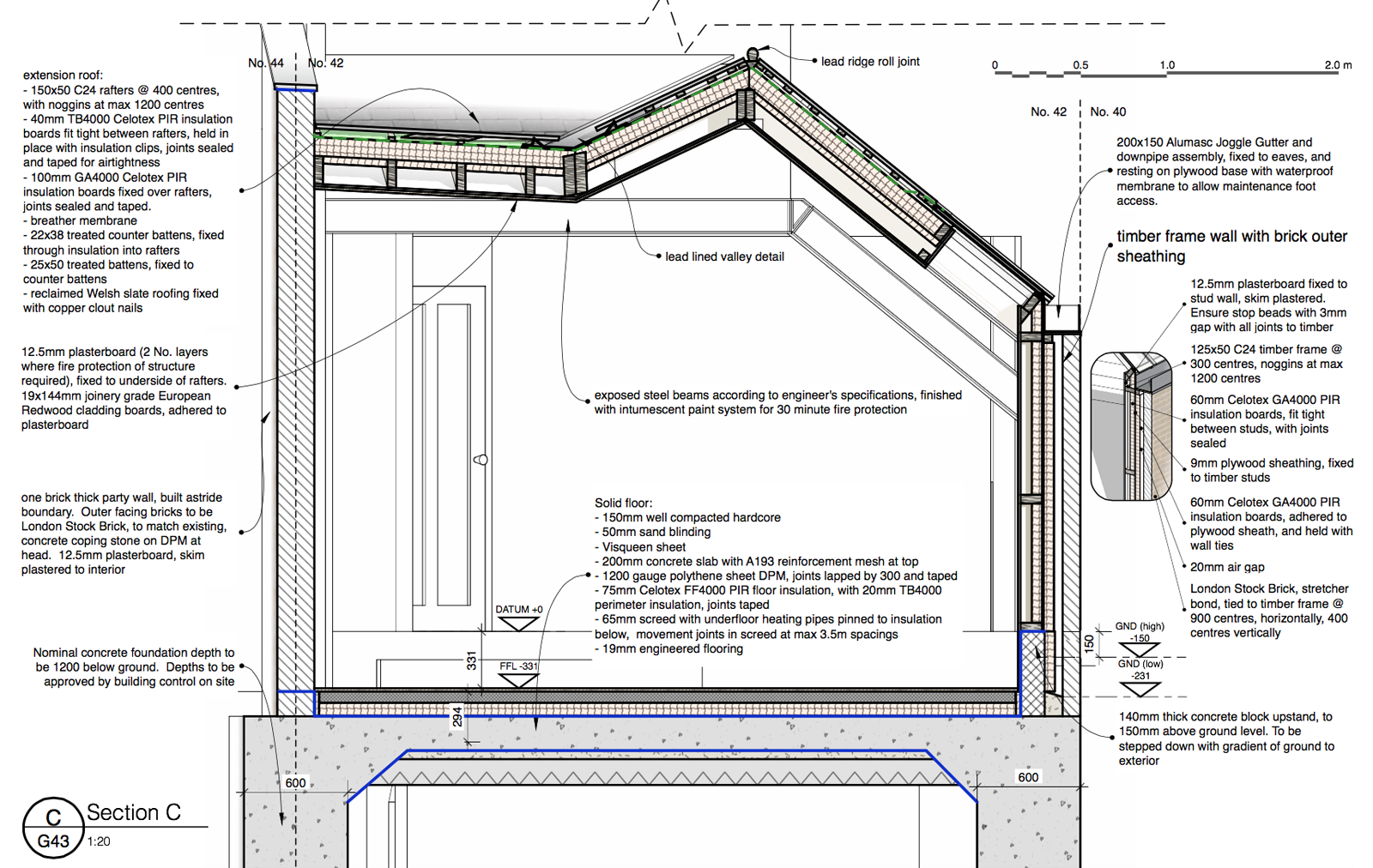
-
When using Layout I use the following steps:
- After I have received and agreed on the brief I document the existing building using a combination of existing plans, sketches and photos.
- Back in the office the property boundary drawn in SU.
- JPG file of surveyor's drawing underlay's the property boundary.
- Model the existing building in Sketchup saving required scenes in Sketchup.
- Model the alterations (3d where possible, otherwise in 2d). The model is as detailed as the project fee allows.
- Link the SU model to Layout and finish off the documentation using a combination of masks, line work, text and dimensions.
I show nowhere the level of detail that you lucky guys show as many clients here are tight arses and I work on the basis that you get what you pay for.
-
@seasdes said:
I show nowhere the level of detail that you lucky guys show as many clients here are tight arses and I work on the basis that you get what you pay for.
I totally sympathise! I manage to sell them these details on the basis that it will save time, mistakes and stress during construction. I suppose if you are not involved in managing construction, then it's a difficult sell.
@409rockhill said:
Does anyone else here do renovation type work with SketchUp and Layout? What is the best way you have found to manage the documentation of existing conditions, and their transition to proposed conditions?
Attached are some docs from a recent project.........
What I often do, is make sure that the sketchup scenes of my existing model and proposed model match (I basically make all the section cut views in the existing, and the proposed model is made from the copy of the existing model). Then it is possible to overlay the existing model section view over the proposed, ensure it is Vector rendering, explode the lines, then make the lines dotted red (for demolished). It's not dynamically updated, but I guess existing views wouldn't change much...
-
@tommyk said:
What I often do, is make sure that the sketchup scenes of my existing model and proposed model match (I basically make all the section cut views in the existing, and the proposed model is made from the copy of the existing model). Then it is possible to overlay the existing model section view over the proposed, ensure it is Vector rendering, explode the lines, then make the lines dotted red (for demolished). It's not dynamically updated, but I guess existing views wouldn't change much...
-
-
The last project I managed was a renovation/ extension to an existing dwelling in 2010.
After surveying I drew the plan like you would in CAD and then built the existing as a complete virtual model.
I grouped the different parts like external walls, slab, roof etc.
The drawing here shows the original area inside the dashed line. The only wall that was preserved was the central one running left-to-right holding up the roof.

After building the existing, I then started to "demolish and build" the new parts.

The arrangement of model structure (Groups, Components and Section Cuts) was as follows:

All the elements are grouped for optimum results. Section cuts are bound in with relevant groups.
-
@tommyk said:
I do extensions and renovations using Sketchup and LayOut exclusively.
I make the following models:
- survey model (of existing) - simply modelled.
- design model - for finishes, furniture layout, and discussions with client
- construction model - for technical putting together of buildings
I have in the past tried to put all those models into one, using layers for demolished walls, etc, but it soon got tedious, and I work in the above way now. Keeping models separate also has the advantage of keeping model sizes down and therefore your modelling speed up.
I don't use another 2D CAD program at all. I do my sketch plans on tracing paper, then go straight to Sketchup to get my accurate drawings.
That's like the way I've outlined below. I do sometime split the model into different parts but I'm always afraid of not keeping the main information centalised as I can get mixed up between version changes. I might take particular sections of the build and show them separately but the central model is paramount.
Advertisement







