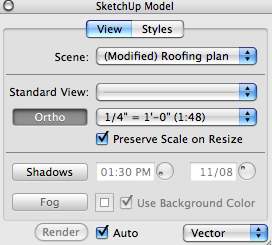I've also used SUPro & LO to prepare drawings for several projects including furniture, engineering parts and even my new house. I'm sure there are parts of the work that more expensive software can do better (sections and detail views come to mind) but having looked a few other packages I really can't say I like the UIs.
It would be nice if SU did the equivalent of the 'Add Section-Cut Face' plugin automatically as cuts happened. It would be nice to be able to set a suitable pattern for the cut-face to show the materials. I guess it would be nice if SU actually behaved as a solid modeller when you have a solid item.
It would be nice if LO could do the dimensioning and if the labels and texts in LO could attach to locations in the SU model so that altering the view didn't mess up the placement of said labels and texts.
But despite the above I managed to produce a precisely drawn model of a house, make dimensioned views of it, provide a variety of sectional views, several detail sub-views, annotate it all, put it together and build myself a pretty comprehensive set of plans. I'd provide a copy for perusal if I could find a way to persuade this damn forum to accept my file....
 but I won't give up on it just yet...
but I won't give up on it just yet...