Hi Dave R - Thanks for the tips.
I'll download ThomThom's CleanUp3 tonight.
Posts
-
RE: Chair model
-
Chair model
Hi Guys,
Just wondering if anyone has a model of a chair like this before I model from scratch.
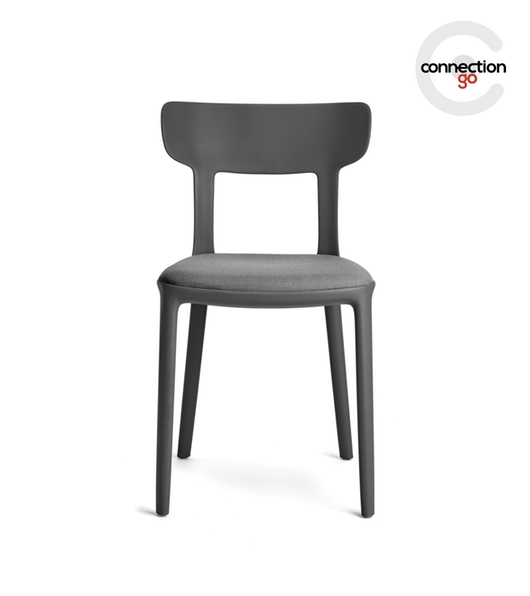
There are 3ds files available but seriously heavy on geometry when I import.
https://connection.uk.com/products/all-products/canova/MCA11/Doesn't need to be exact match but something as close as possible would be good.
Thanks in advance for any assistance.
Cheers,
Steve -
First Attempt With Podium
Some recent images to trial Podium.
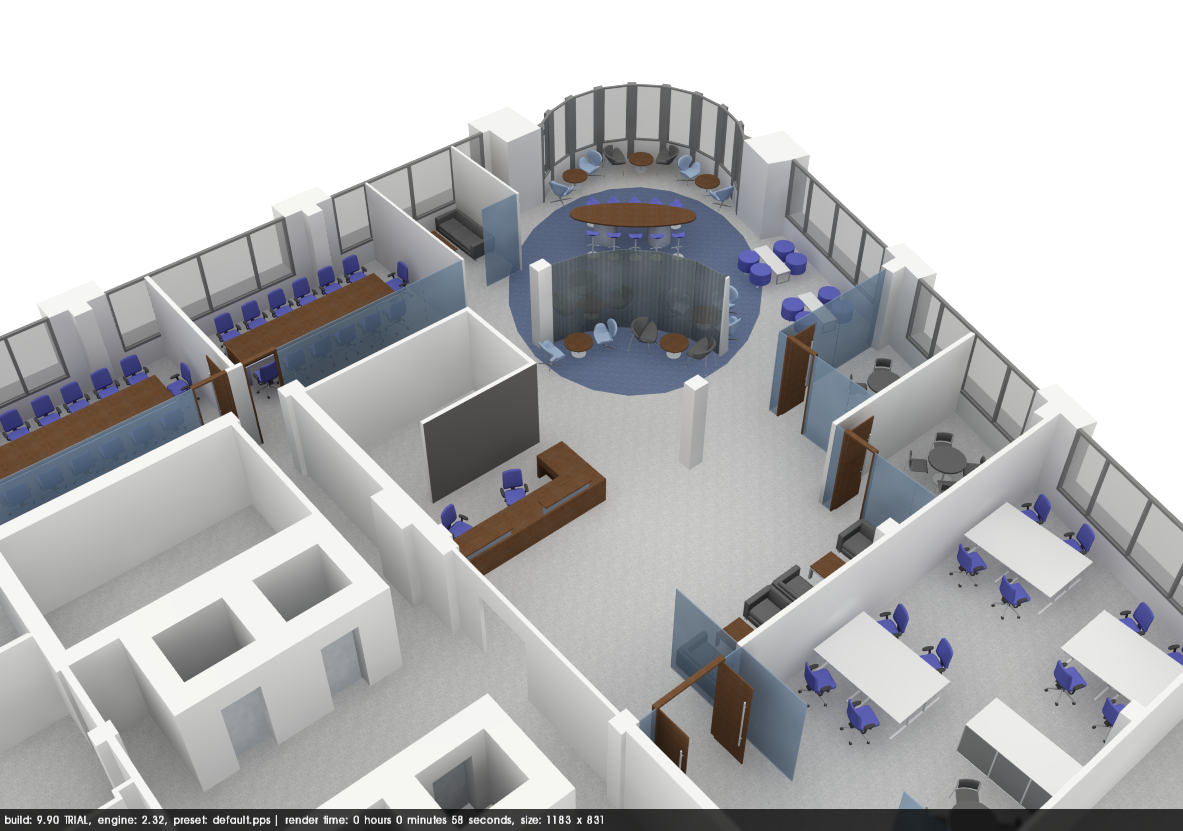
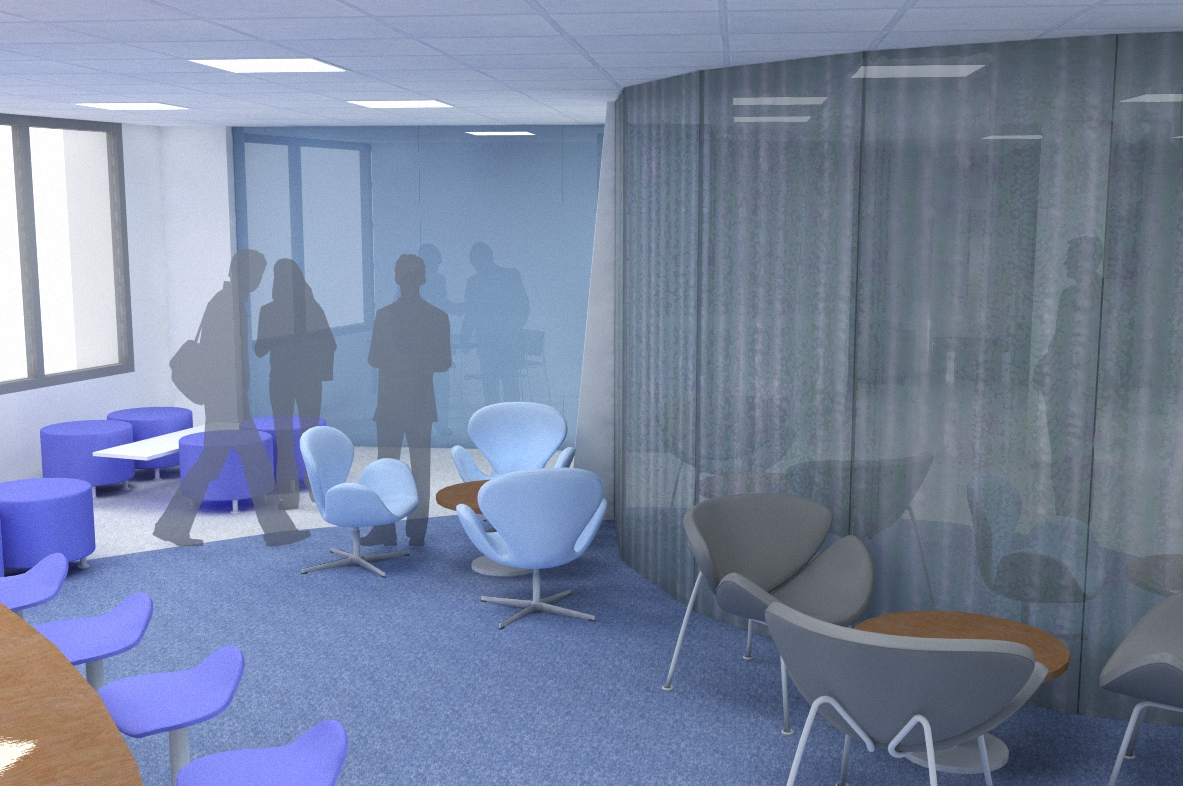
I usually render with Kerkythea but don't get nearly enough time to properly learn about material properties etc.
Really like that there is virtually no learning curve in Podium.
My results are far from photo real but for 1 to 2 mins each I like the effect. -
RE: Section planes
Cracked it.
The objects which were behaving in the oposite way had been mirrored using scale -1. For some reason this makes the section planes act in reverse.
Thanks Wo3Dan for your assistance.
Cheers,
Steve. -
RE: Section planes
Thanks Wo3Dan.
To me it still seems to be working in reverse going by the direction of the arrows on the section planes but maybe I'm missing something.
It works fine but just gets confusing when some section planes appear to be flipped. If the arrows on the section plane faced the oposite direction it would make sense.
I'll keep going with it.
Thanks for the help.
Cheers,
Steve. -
RE: Learning SU, simple question about rounded edges?
Have you tried deleting them with Shift Erase?
Pick eraser tool hold shift and click and drag across the lines.
-
RE: Section planes
to try to explain better please see the following
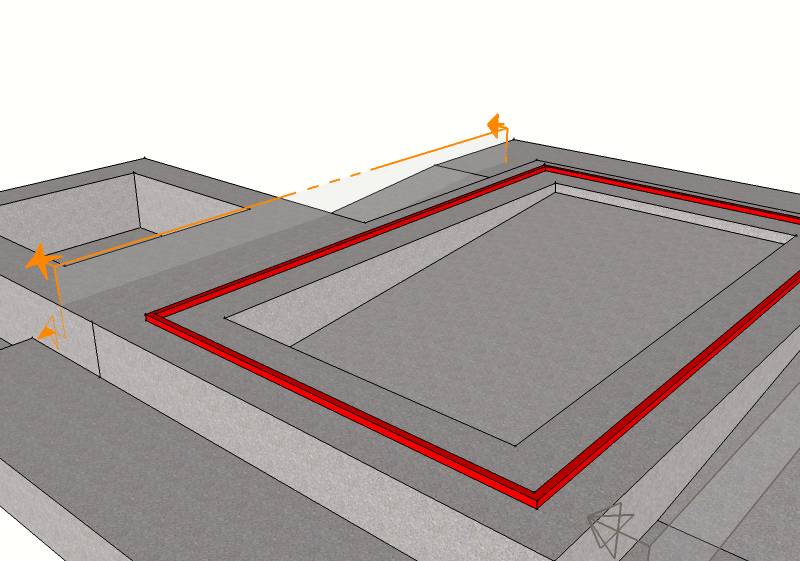
thanks for any help.
-
Section planes
Hi Folks,
I'm using section planes to animate a construction sequence.
All going fine but some of my groups are behaving in reverse. If i double click to edit the group then activate the section plane to make object hidden everything is ok until I close the group. When I do this the object re-appears but I am not able to select it. The only way to select it is to turn on section planes and double click one of those. It's almost as if sketch up thinks it is hidden but it isn't.
Anyone had similar problems.
I've checked axes and all are in same direction for all groups etc.
Thanks,
Steve. -
RE: Texture for ceiling tiles
This is something I've struggled with also.
My best efforts using sketch-up & kerkythea attached.
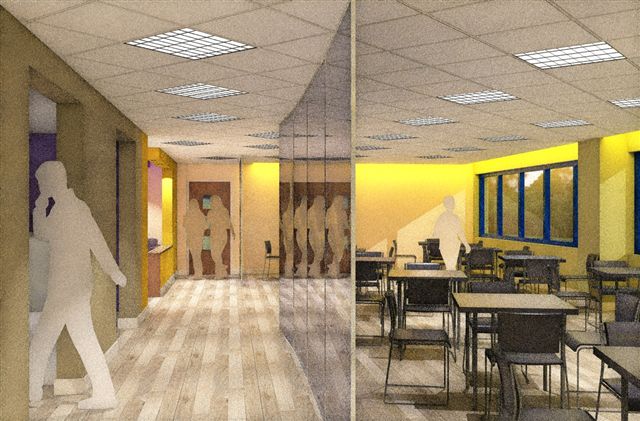
This was done using by applying texture in sketchup and positioning lights to suit. A bump map applied in kerky gave the depth to the grid.
I'm interested to see what other methods people use.
Cheers,
Steve. -
RE: I need your help
Hi Hanthu,
If I understand correctly you wish to create a mesh or net.
Have you tried the sandbox tools?
Window / Preferences / Extensions - Check "x" the sandbox tools.
Then.
View / Toolbars / Sandbox.
You can then use your plane or contours to make a mesh. Double click the mesh and you can "add detail" using sandbox tools.
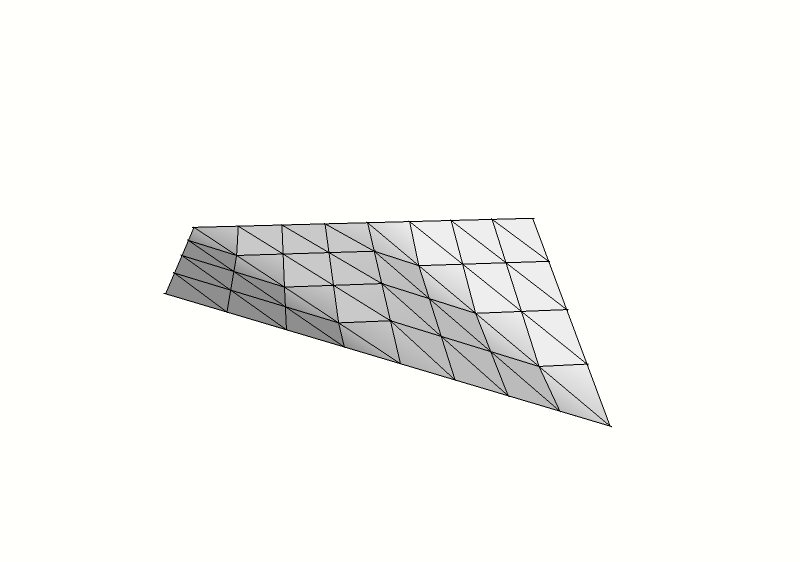
Hope this helps.
-
RE: About matching 2 object in 1?
I'm not sure if this solves your problem but can you use "shift" & erase to hide the lines which will be connected.
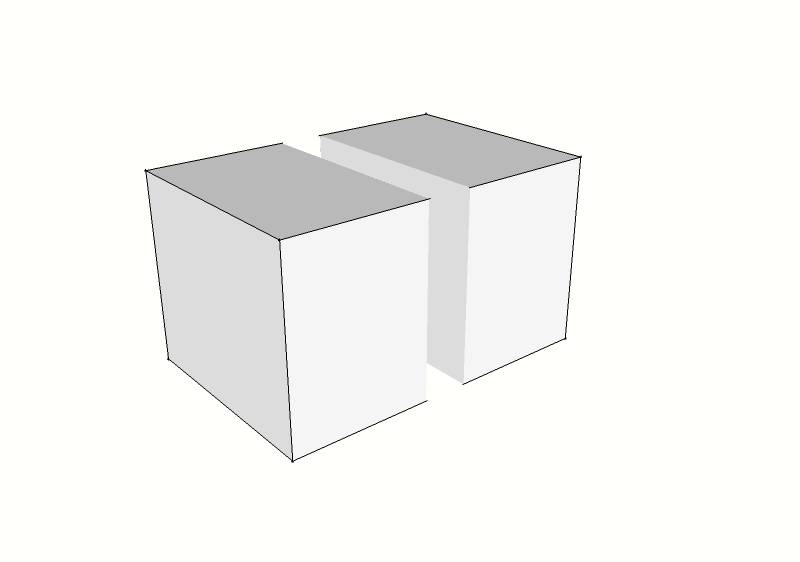
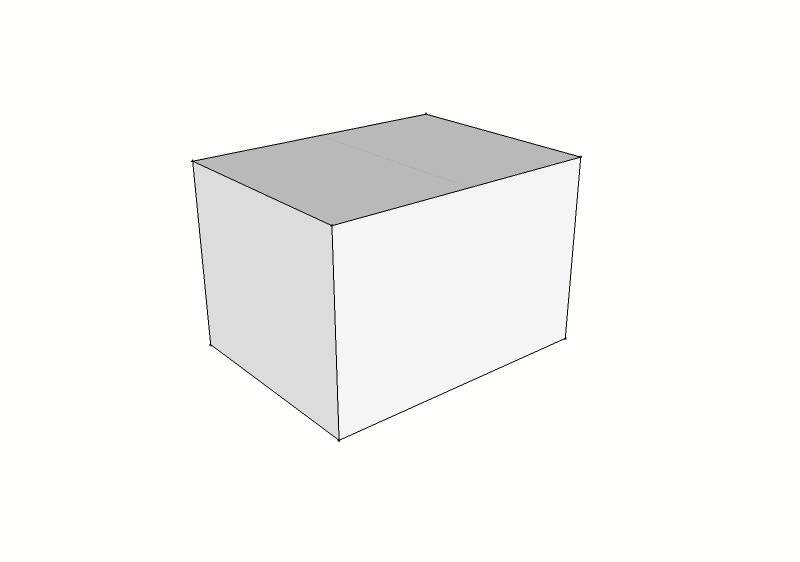
Alternatively could you create the two halves as individual groups then double click one group and select all - then pick "edit" "cut". Next double click the other half and "paste in place"
Hope this is what you are looking for.
-
RE: You've spent tooooooo much time in Sketchup when ?
When you go back into AutoCad, copy something, then hit "x5" expecting to get a nice array.
-
RE: Problems with skewed walls in floorplan.
I've come accross this before doing a similar exercise.
I used to use xray mode so I could see both faces then draw your window opening on both faces and join up the corners. I could then erase both rectangles and leave the cut out hole.
I see you are using SkUp v8. I think the solid tools could help here. If your wall is a solid (group or component) you can create another temporary solid cube then place it where you want the opening and then subtract it from the wall.
Similar thing can be done with intersect but the silid tools save a few steps.
I'll try to explain with images if I have time later.
Hope this helps.
-
RE: ANDROID APPS FOR 3D SU VIEWING
I found one called ModelView.
It can display .obj files which can be exported from SketchUp but it is pretty basic.
It works fine on my S.E. Experia X10.
If the models are complex it struggles to display properly but good for simple forms and shapes.
I too am waiting for something similar to what's on offer on the i-pad / phone. -
RE: Reception desk
I didn't get much more time on this so couldn't let the renders run for long but the plants etc helped.
Thanks guys for your comments.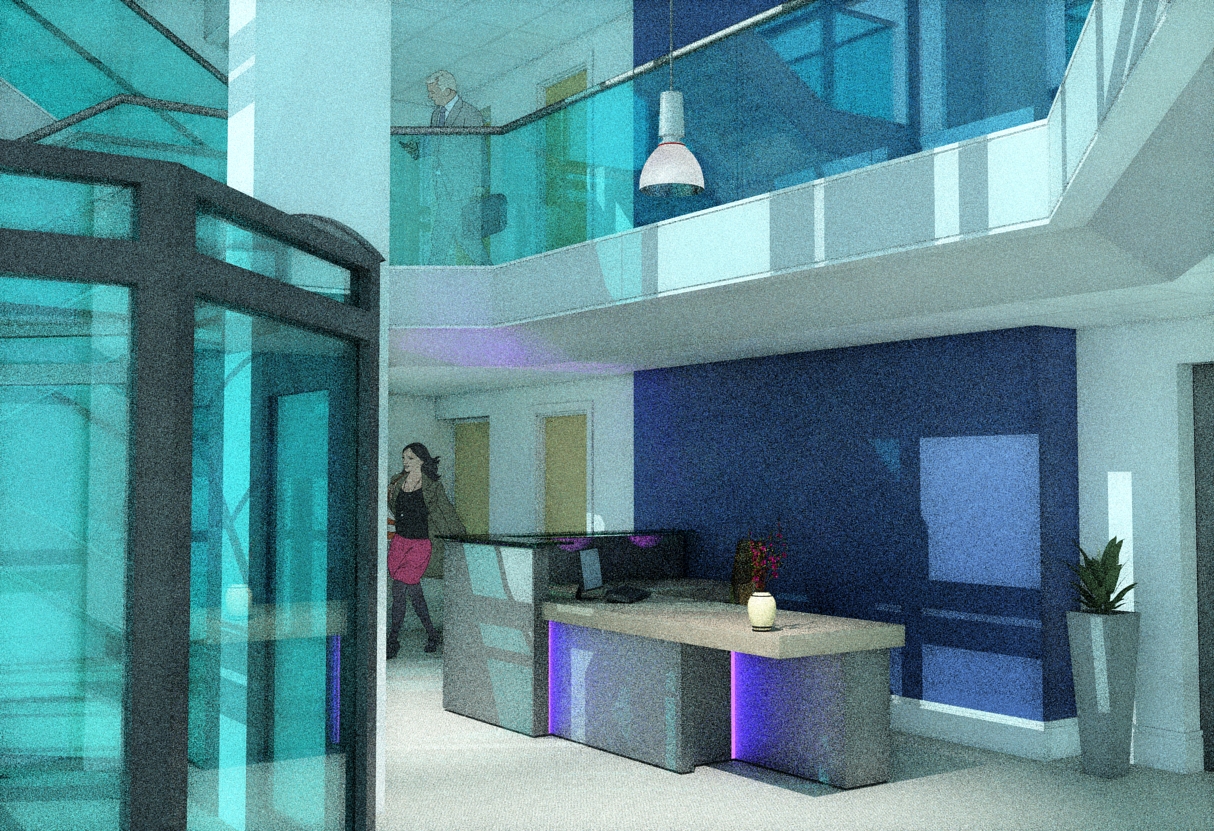
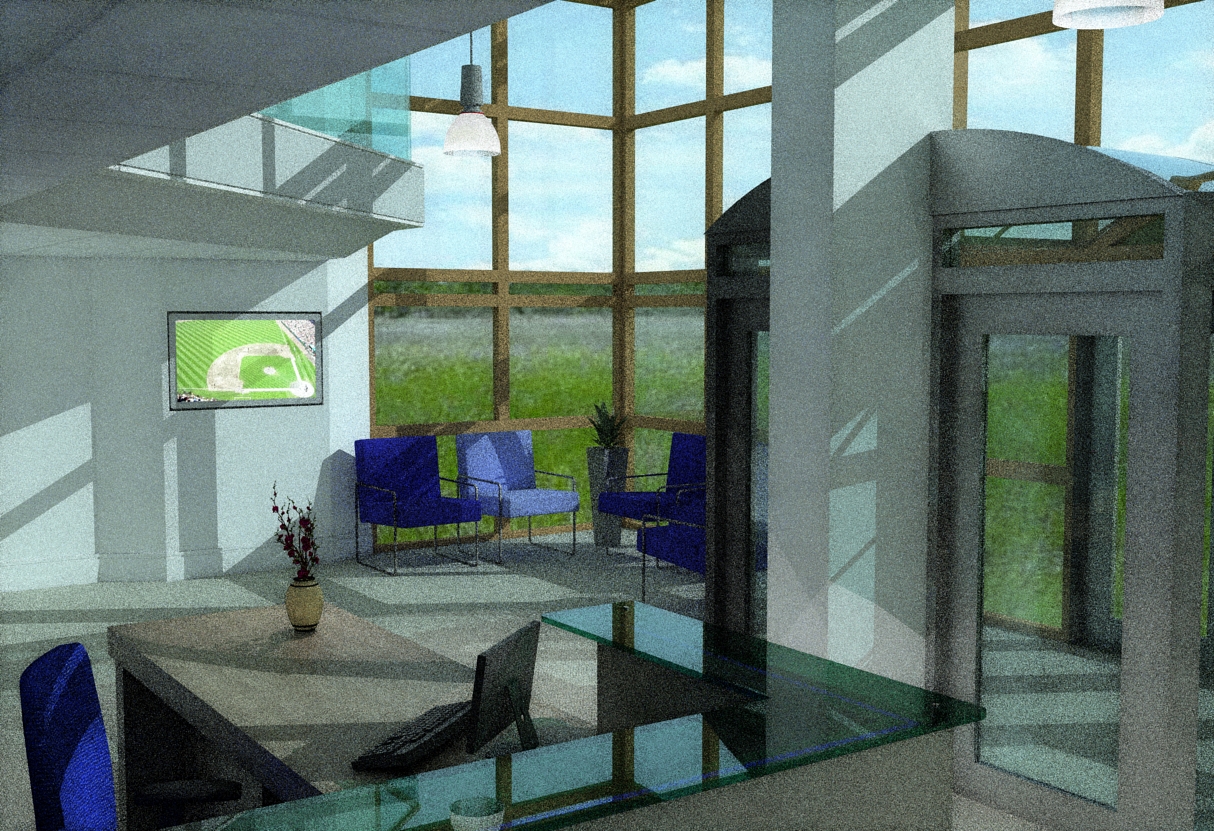
-
RE: Reception desk
Cheers guys for the feedback.
I've added some plants etc and tweaked the lighting. Will post more when it's rendered.
Thanks,
Steve. -
Reception desk
Here are my sttempts at rendering a new proposed reception desk for a client.
It's getting there but any comments / advice / criticism are welcome.
I don't get much chance to render so every time I do I have to learn all over again.
Cheers,
Steve.
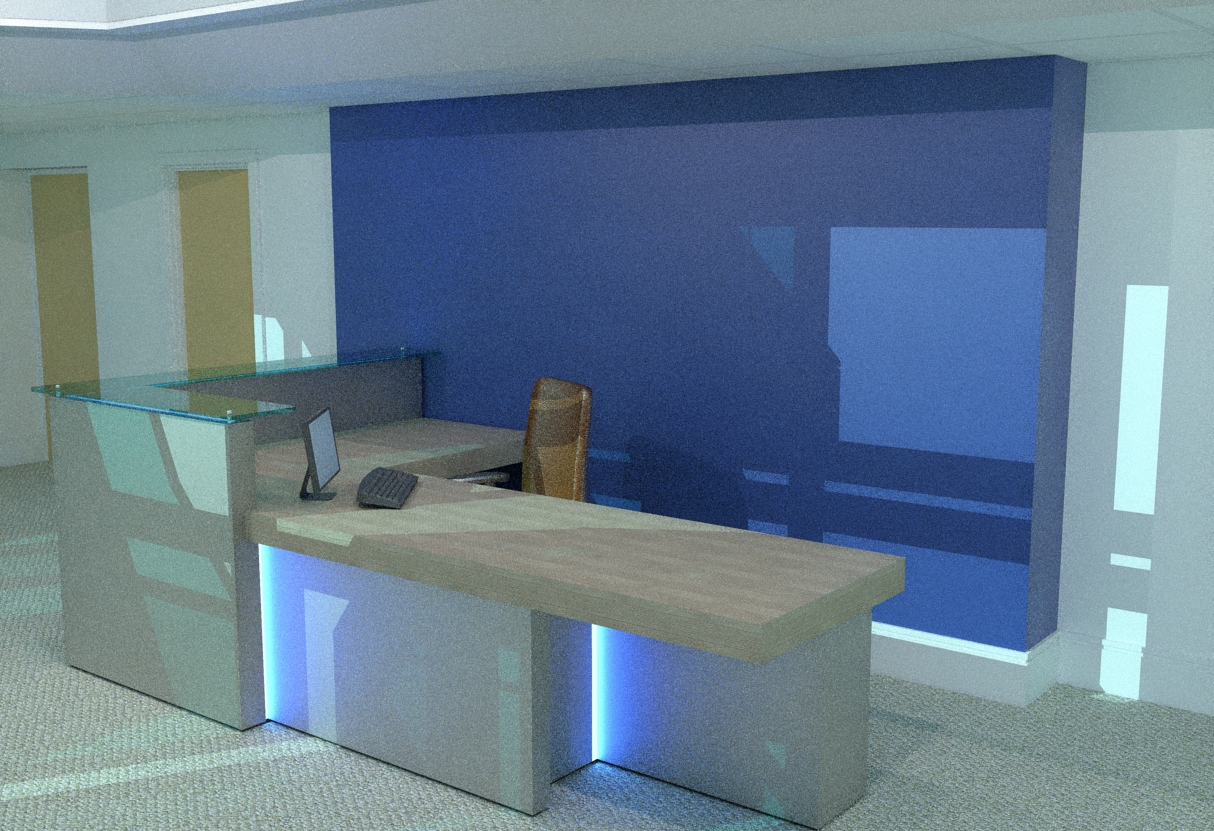
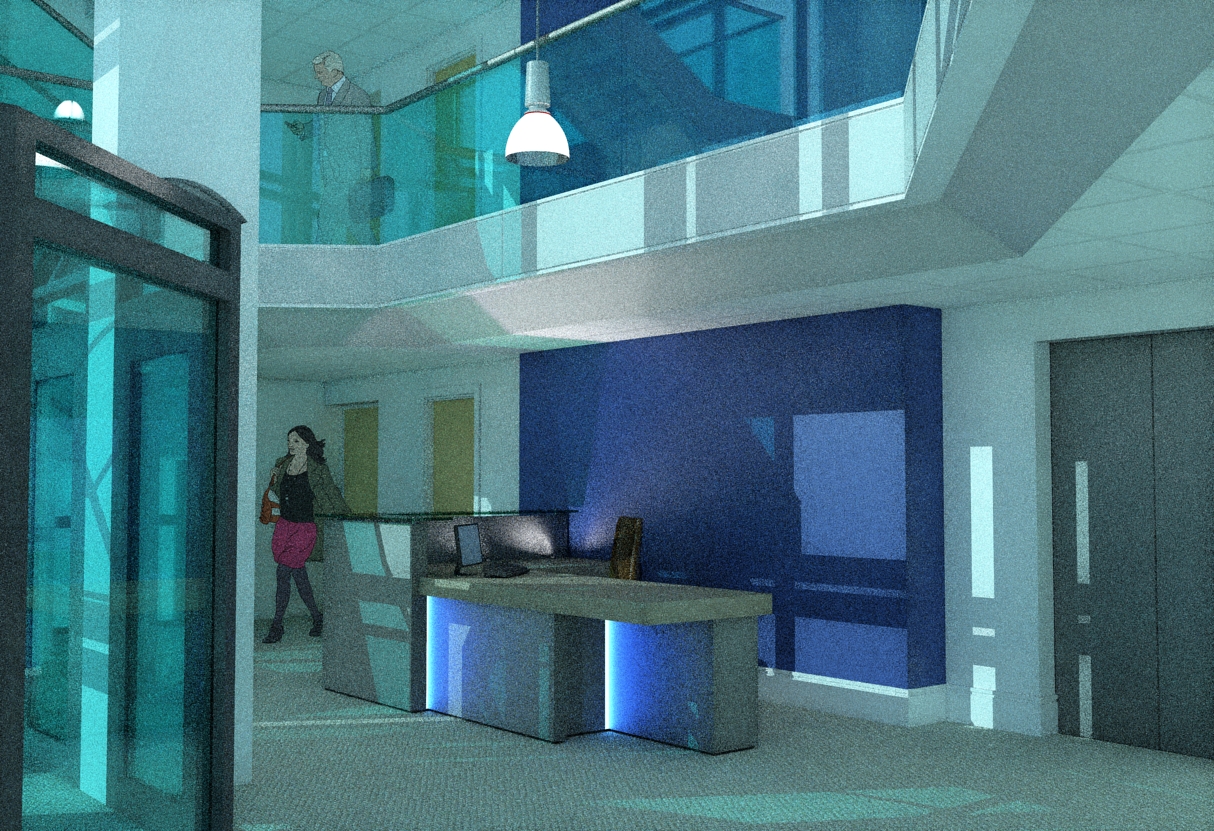
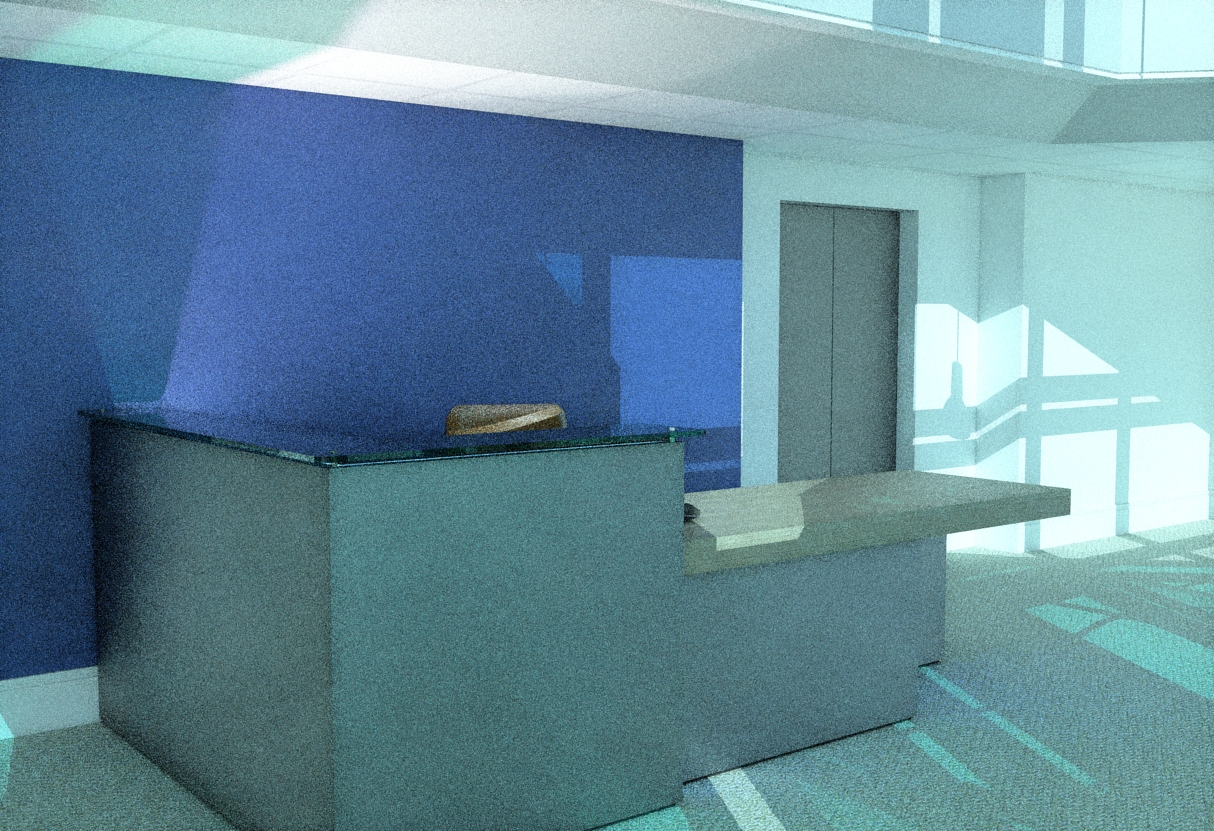
-
RE: Splitting objects
Not sure if I'm missing your problem here but I would do the following:
Take your object with cutting rectangle pasted inside group and copy it.
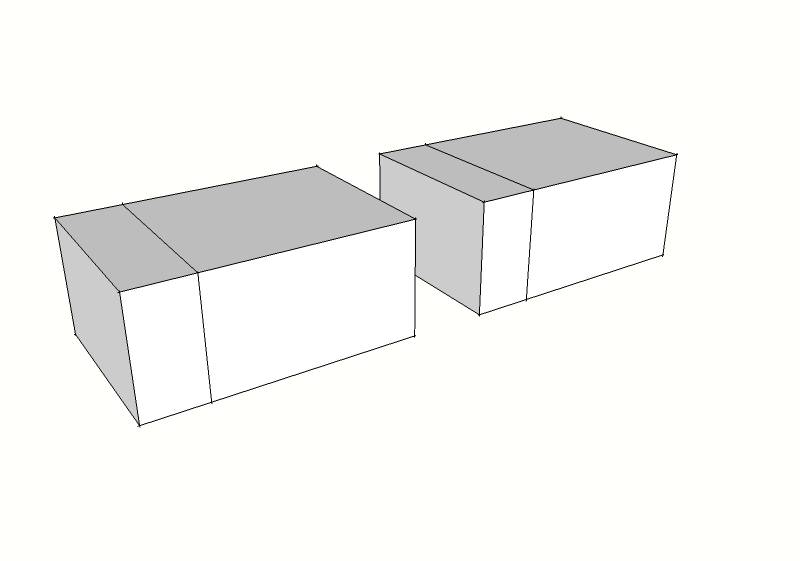
Next simply erase the unwanted part of each component leaving two oposite halves.
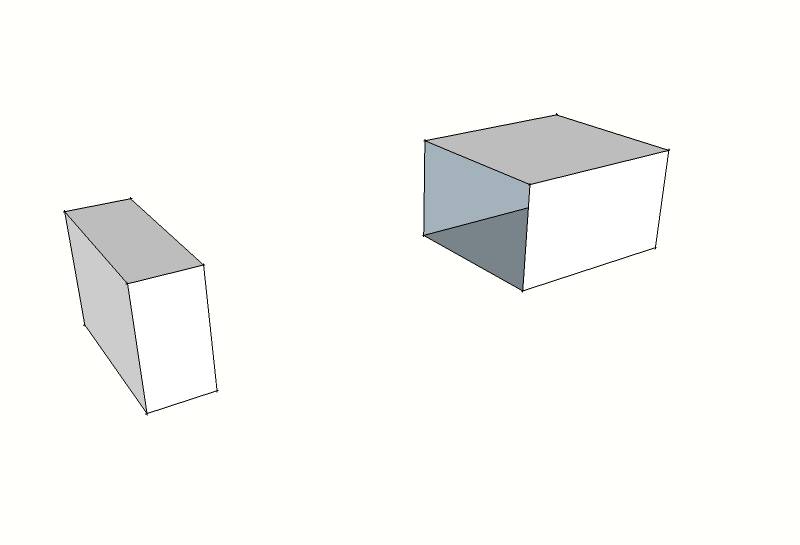
There are also some solids tools available which would do the job but I think these are only available on Pro version.
If you search the plug in menus I am sure someone will have created a split object plug in. I'll see what I can find..............
.............Have a look at Zorro2 plug in - think it might be of interest.
Cheers.
-
RE: Maxwell Villa part 2
Fantastic atmosphere. It conjurs up feeling of early autumn with the leaves just turning yellow. Great render.