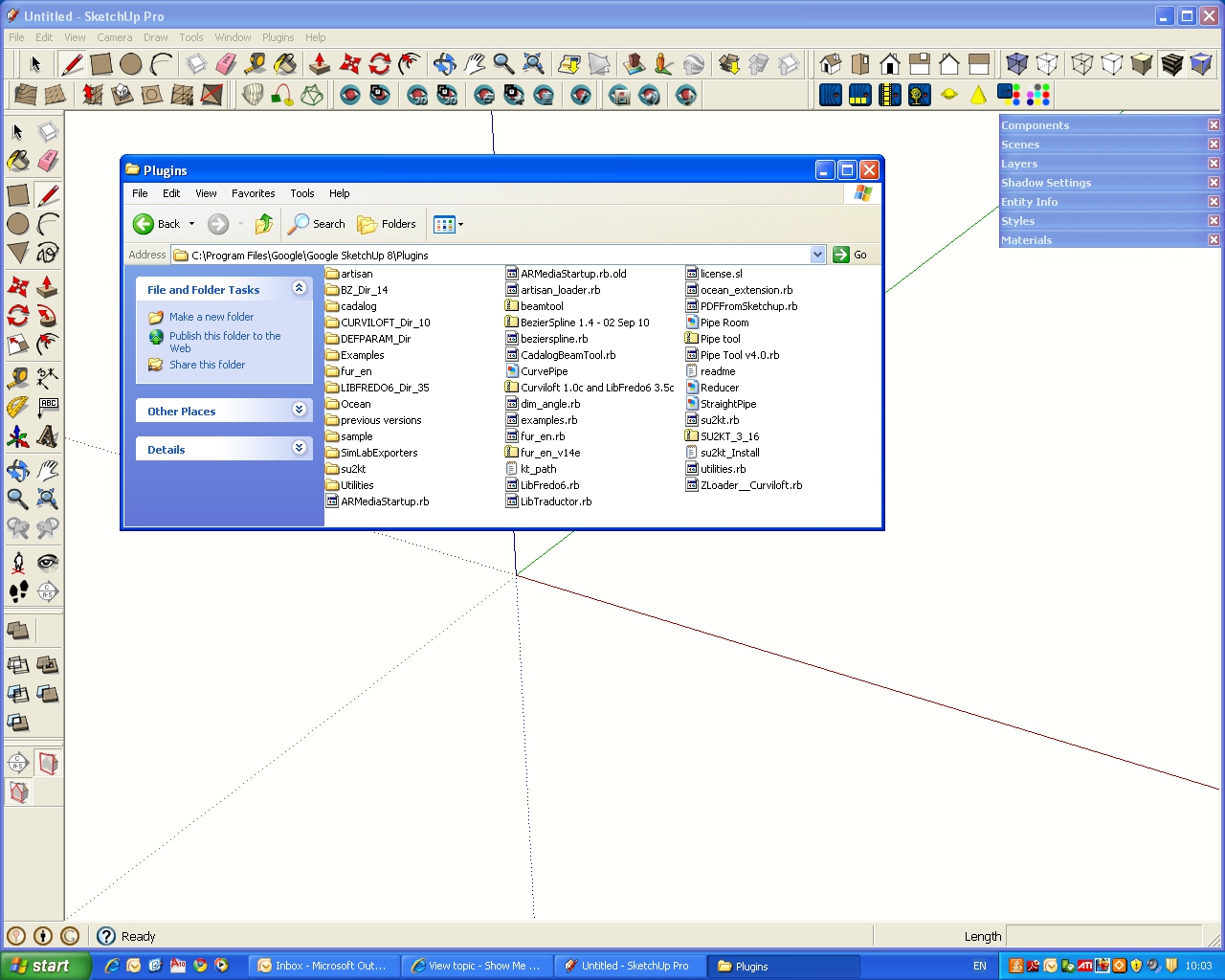Thanks aadb.
I didn't think about a bump for each tile. I'll give that a go.
Cheers,
Steve.
Posts
-
RE: Suspended office ceilings
-
Suspended office ceilings
Hi Folks,
I was wondering what the experts would do to render an office ceiling.
I've tried modeling tiles and grid and applying texture to each which I've had ok results with but it gets time consuming to make all the edge cuts. I like the reflections on the grid.I also tried modelling the ceiling as a flat plane then applying texture and bump to create the tiling.
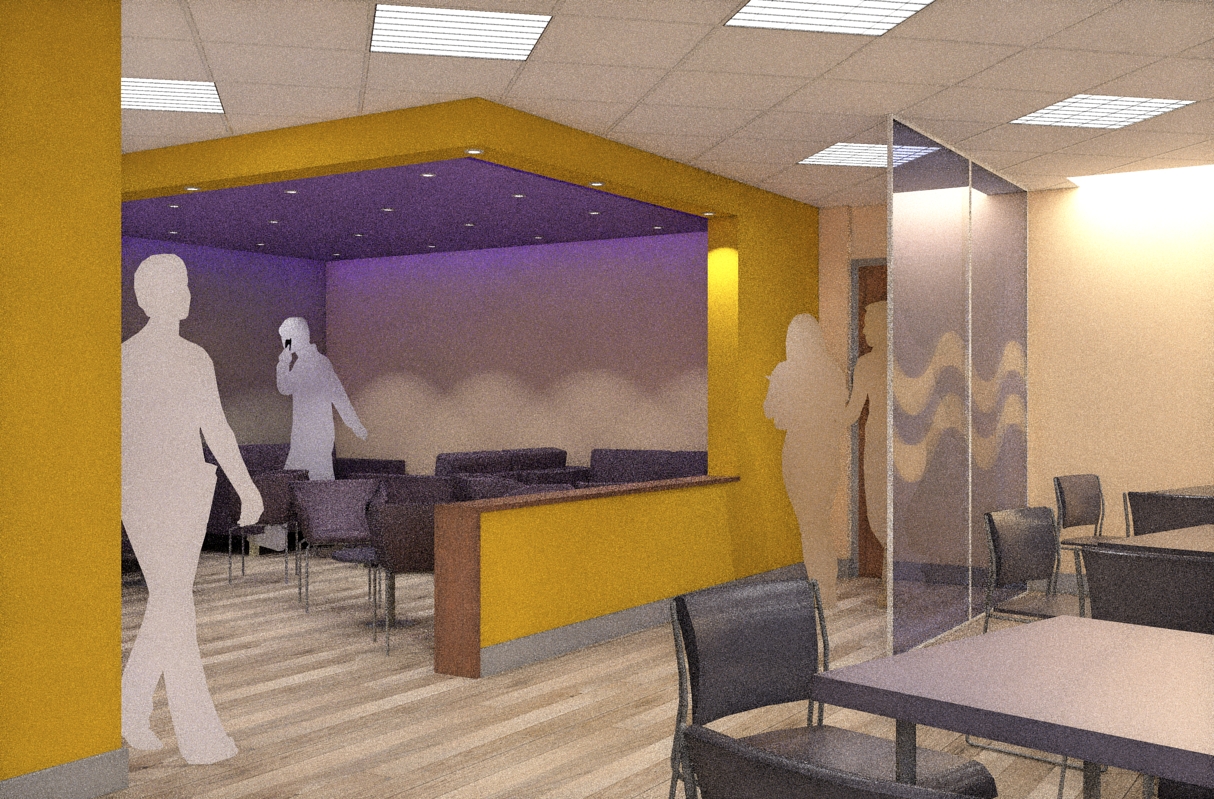
I'm not looking for photo real results but just wanted to know what others would do to render this and if anyone has any tips it would be appreciated.
Rendering with kerkythea:
first image 06.Photon Map.
second image 17.Progressive Ray Tracing.Thanks for reading,
Steve. -
RE: Cut top off an egg
Hi,
I've attached a very crude screenshot of how you can do this. Basically you need to use intersect.
First make two groups - one is your egg - the second is your cutting plane.
Make the cutting plane by dividing a circle up like a pie then raising the corners upwards on blue axis to make your zig zag.
Make sure both are groups. Place one object through the other then select both and right click then select "intersect selected".
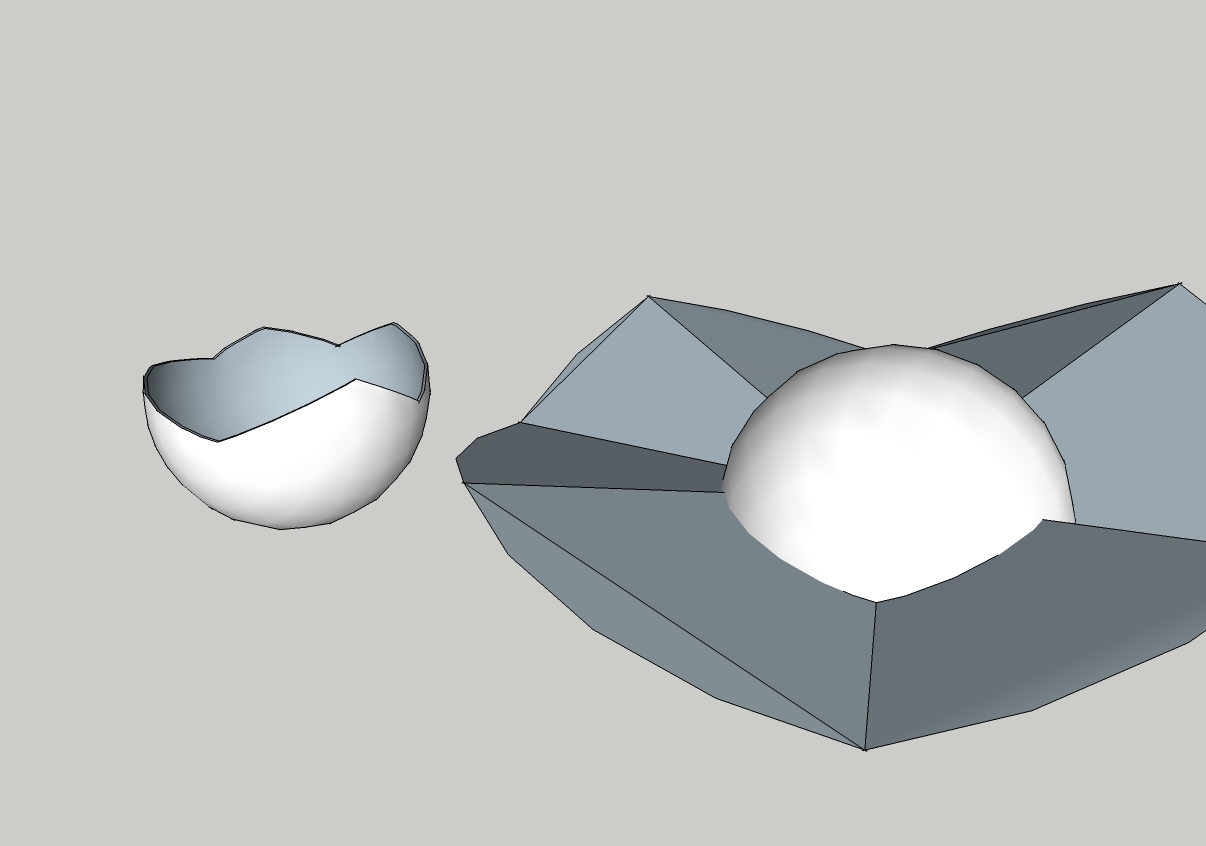
You will then need to select the new lines which are created anywhere the two groups touch and edit-cut them then edit-paste in place inside the egg group while its active.
You can then delete the top of the egg.
-
Beams and columns
Hi Folks,
Recently upgraded to Pro and as a result have lost my plugins. I.T. didn't keep the old copy of sketch-up 7 on there for me.
Can anyone tell me the name of the plug in for inserting standard size SHS & RHS etc?
Cheers,
Steve.
-
RE: Framing
Hard to comment with minimal info.
Is there a pitch roof or flat roof etc. Wind uplift and snow loadings on 6ft overhang are going to be pretty big so engineer input would be advisable.
Cheers,
Steve. -
RE: General modeling strategy
Hi Greg,
I tend to use cad plans in sketchup but always just trace over them. Once I've imported the cad drawing I make sure it is a component or group and then stick it on a layer called CAD. I lock that layer and then work on top of it.
It helps to start with a really clean cad drawing. I tend to get rid of blocks of window frames or anything with excessive detail which is not required for the model.
There are good tutorials of this on YouTube.
http://www.youtube.com/watch?v=MtqJh-DUG30
http://www.youtube.com/watch?v=FsnT8KN8xIMIt looks like you already know about components and groups and you should find that sketchup will handle pretty complex models before it starts to slow down provided you keep the model clean and keep everything in groups and components.
Hope this is of some use.
-
RE: Project visible edges on Section plane
@gude said:
I wanted a 2d view with my components kept as block
ah sorry - my method just exports lines
-
RE: Project visible edges on Section plane
If you set view to top view with perspective off then export 2d graphic but in the drop down menu select .dwg you can export model as a 2d cad drawing.
Don't think it will keep layers etc however.
-
RE: Roof problem.
hi,
there may be easier ways and if using pro8 there are some new solids tools which make this very easy but I would create the mitre using intersect.Take your rafter component and draw a cutting plane which intersects at 45deg (image 01).
I see TIG has beaten me to this so I'll attach the image and leave it there.
hope this helps
-
RE: :Restaurant:
Fantastic for pure sketchup output - limited colour palette works really well.
Love the design too - bit retro but sleek modern at the same time. -
RE: Ikea Living Room
It was rendered in Kerkythea using MLT.
I had all the point lights set to produce soft shadows so not sure why they came out so harsh.
Maybe I should be using spots rather than point lights or maybe it's something I'm missing.
Agree with point about empty room - I just threw it together to practice rendering so didn't spend too long on it.
Thanks for comments.
-
Ikea Living Room
Thanks to Chellenge 3d for the furniture in the warehouse.
This was just an experiment to try to create a cosy living room feel.
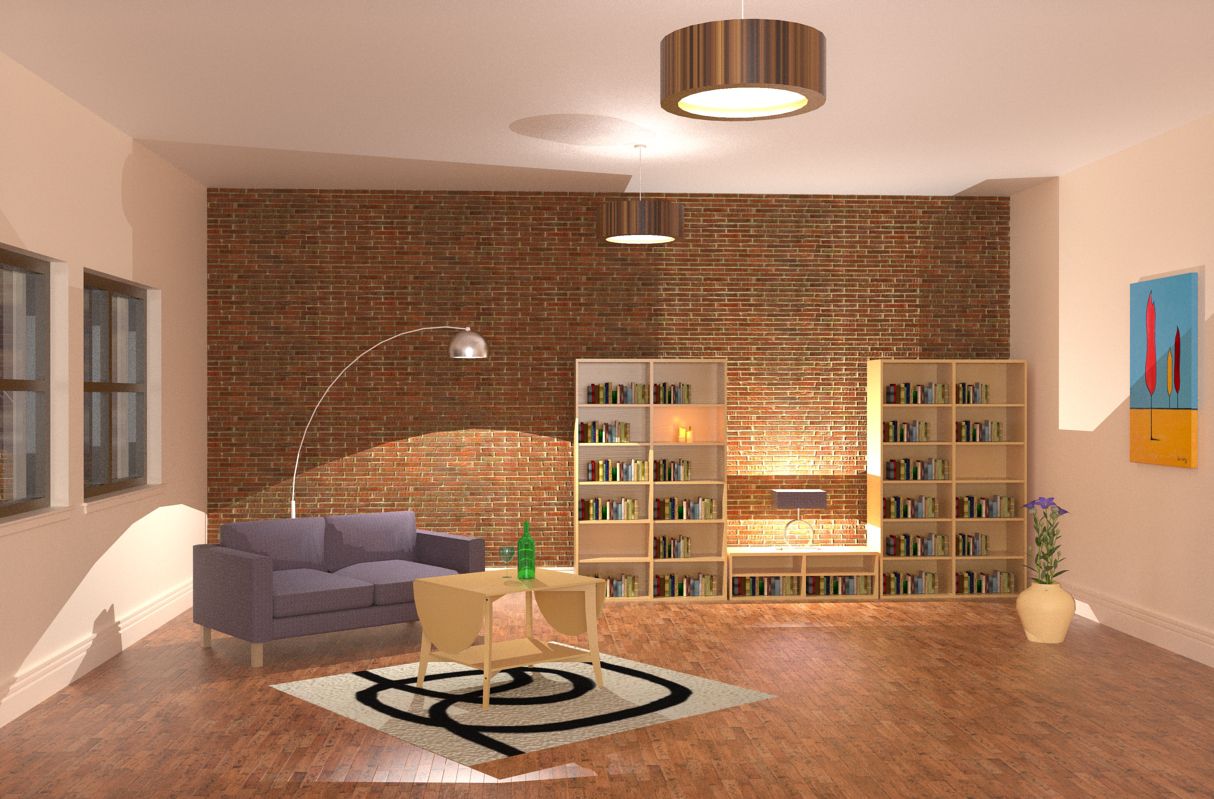
Think the candles in the bookcase might be a fire hazard though.
All comments and criticism welcome.
-
Proposed Canteen Area
Rendered in Kerkythea using MLT.
Big thanks to Fletch for much needed assistance on this.
Cheers,
Steve.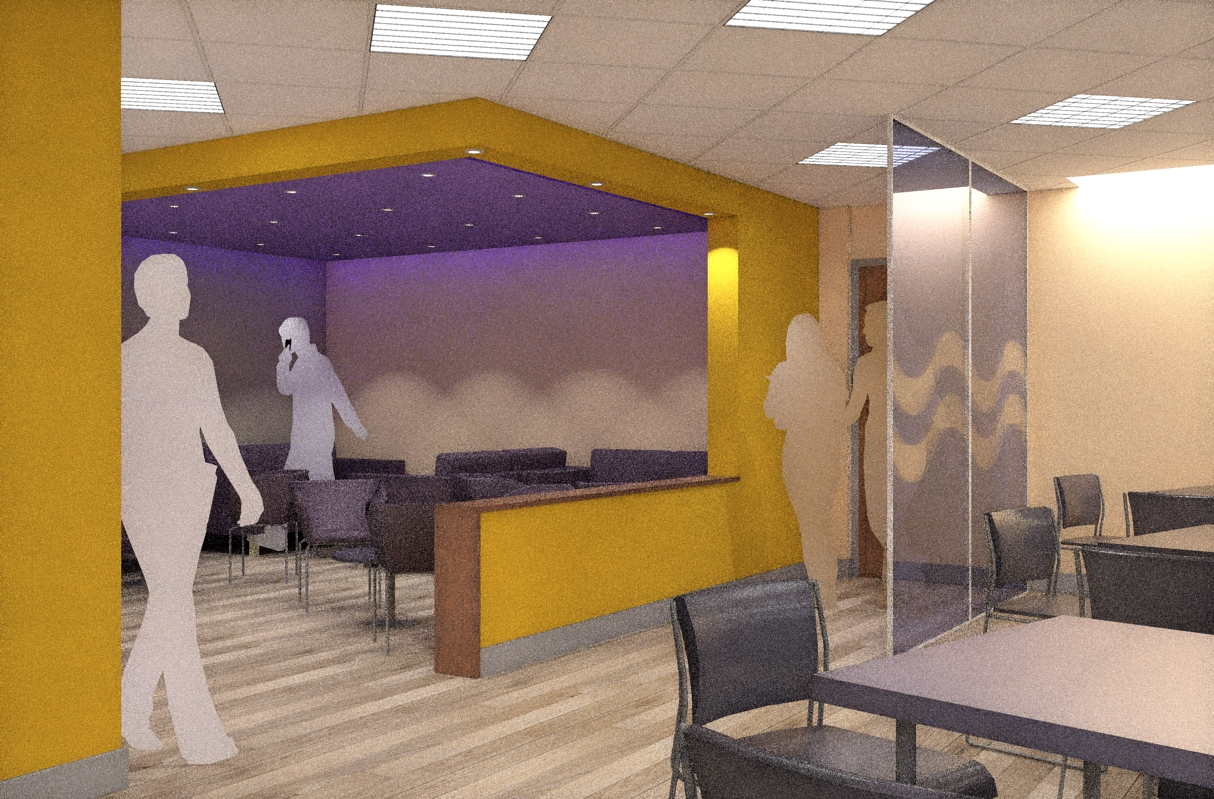
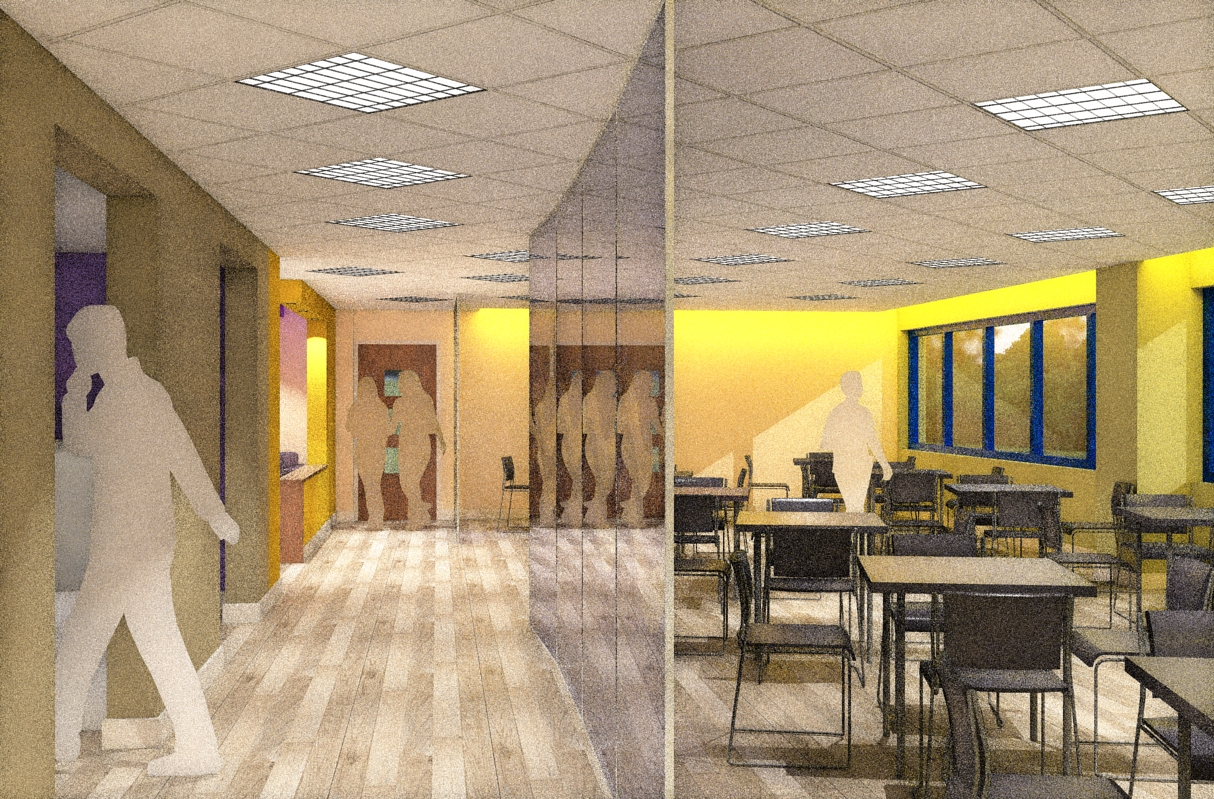
-
RE: Evening mood
@jsteacy said:
It amazes me how frequent you post such high quality interior renders. Good job. I like the carpet but not the couch and chairs (not to say they didn't render well, they just don't look comfortable
 ) Is the image behind the couch a painting or something else? It looks a little flat. Is it supposed to be in plane with the wall? For some reason I want to see a dim, small light in the kitchen (I think it's a kitchen) like a night light or a light on a microwave. Nothing that lights up that area but some sort of visual interest in the dark area that happens to be more or less in the center of the image. Either way great render.
) Is the image behind the couch a painting or something else? It looks a little flat. Is it supposed to be in plane with the wall? For some reason I want to see a dim, small light in the kitchen (I think it's a kitchen) like a night light or a light on a microwave. Nothing that lights up that area but some sort of visual interest in the dark area that happens to be more or less in the center of the image. Either way great render.jsteacy
The image on the wall is an MC Escher print if I'm not mistaken.
-
RE: Render This - Chair Loft
Guys,
I'm just getting into rendering so any feedback appreciated.
How do you get the soft edge effect on the shadows?
Maybe there are some tutorials on this sort of thing so if you could point me in the right direction I would be grateful.
Cheers,
Steve.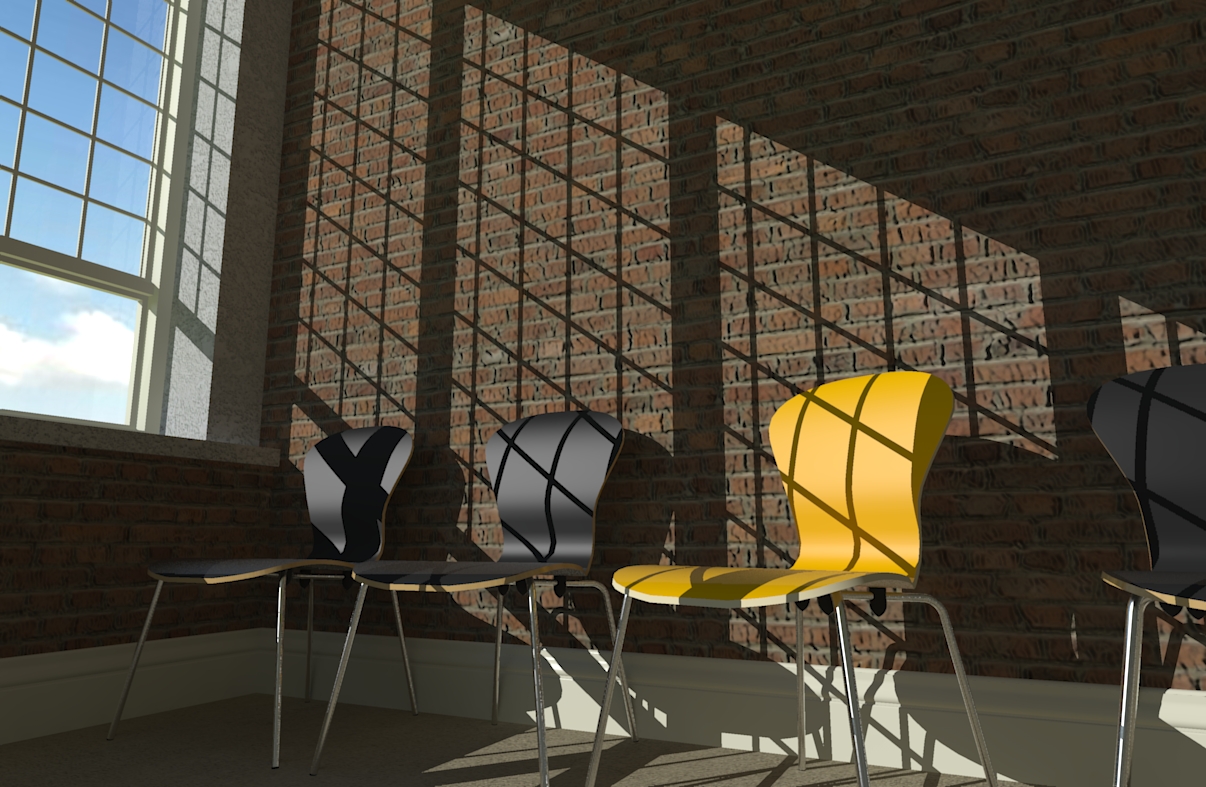
tried various things and it's getting better - guess i just need more practice.
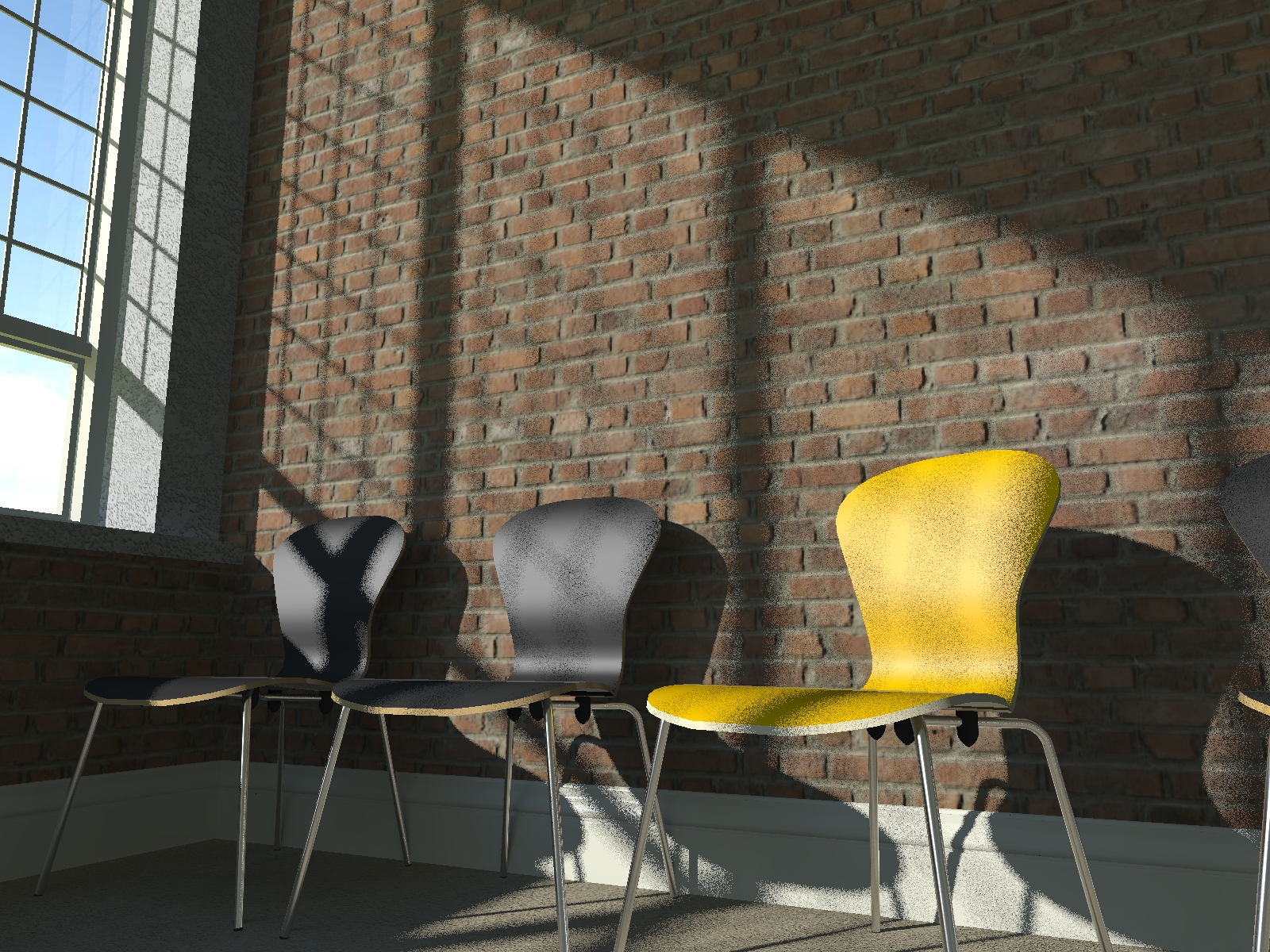
-
RE: Render This - Chair Loft
@gaieus said:
...I actually just found it through trial and error - there's a soft shadow tick box in the sun settings - can't believe I didn't see it before...

OK, if you check that box, you are going to get soft shadows. Now how soft they should be is up to the sun radius that you can also control.Note that soft shadows will increase render time a bit (the softer the longer). This scene would also be a cool one for volumetric lights in Kerky if you want to play around with it. That increases rendering time too however but the scene itself is not too complex so there should not be any problems.
-
RE: Skp+ps
nice visuals - lot of energy in there.
would be nice to see some more views.
