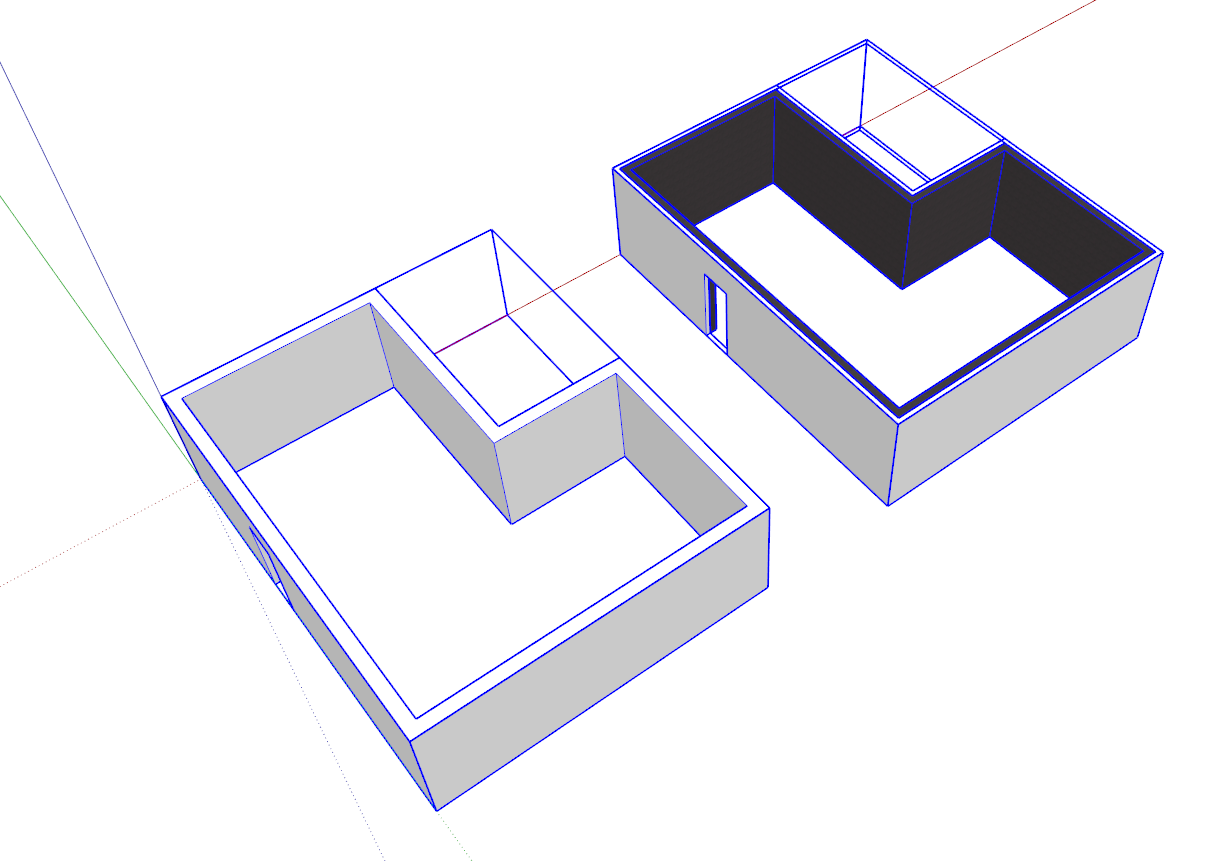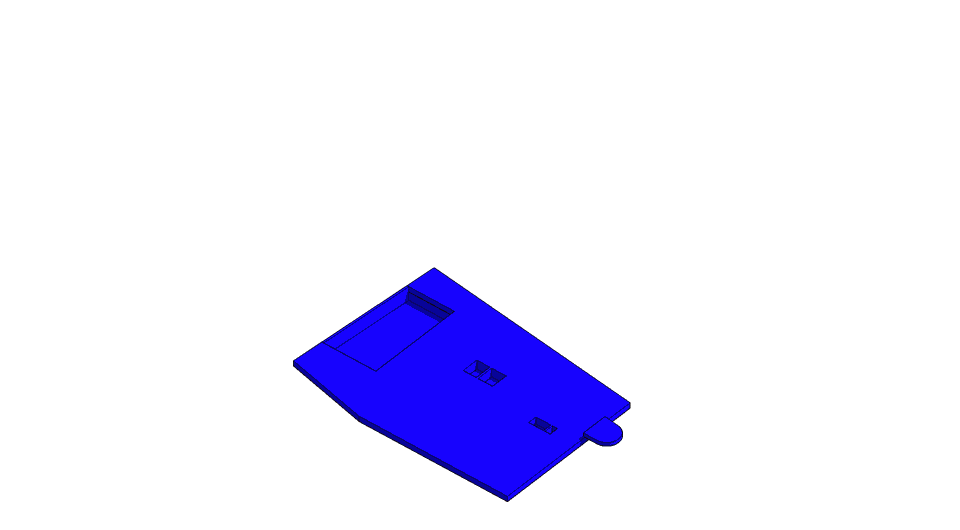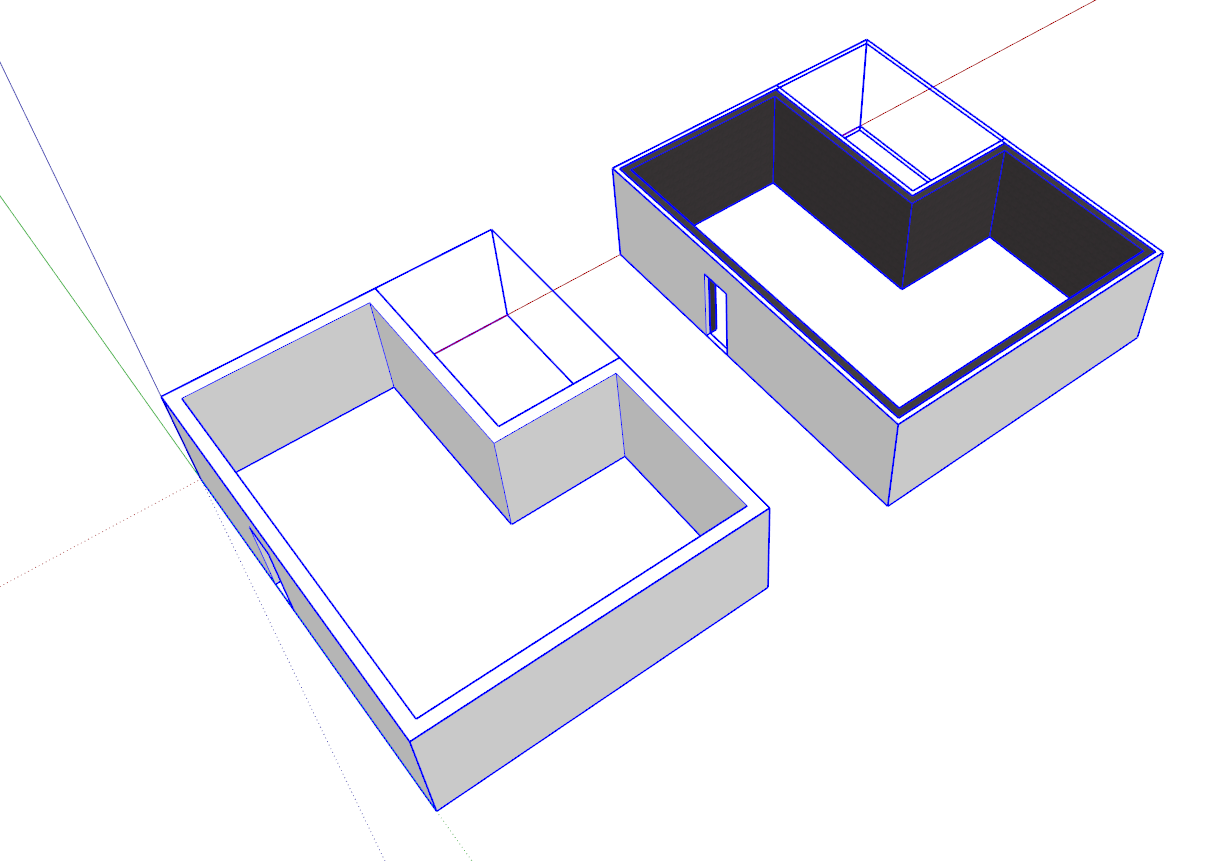Thank you very much for suggestions.
@jql said:
There is also a plugin called BIM tools, by Brewskty that somewhat fits your description.
You design a shell, assign wall thickness and it extrudes the shell inwards, by a central axis or outwards, with parametric properties for walls, roofs and slabs. It's also capable of handling openings. I do think you need something else, but it might be worth a try too.
Also, from an outer shell I've tried using JointPushPull for layering I didn't like the workflow though as some times it gave some unpredictable results.
The way I do it is using offset actually. I offset space plans, clean lines then pushpull. It works rather well and I think I could adapt it to a multilayer workflow though I don't like the fact I'd have to adjust middle layers thicknesses.
However, the closest plugin for a wall layer system I can think of is double line, or multi line. It creates multilayer walls exactly as you want (I never used it as I don't need multilayered walls). Unfortunatelly I don't believe these multilayered walls are separated solids but rather multifaces and I don't think they are parametric. You could check it too, though.
BIM tools was nice idea but only experimental. I had the same experience with JPP as you...Double line and SU offset...they are all tools to make composite walls from the start. My idea is to make solid wall in the beginning in conceptual stage, like you do, and to slice existing solid walls into two groups later when structure is needed.
@pilou said:
Plugins of Kirill2008 ? (Kirill Bannov)
or Tak2hata?
Those are great plugins (TAK2HATA BST even has a tool which works like profile builder 2), but I don't think they have the option of making composites out of existing solid walls.


 Your workflow is more 2D oriented. It is probably fast and effective, but with limited usability. I am trying to build final drawings in Sketchup like in real world (not in every detail, but core and skin of the wall certainly), something like BIM, Revit, but more flexible and simple, with more control - and in SketchUp.
Your workflow is more 2D oriented. It is probably fast and effective, but with limited usability. I am trying to build final drawings in Sketchup like in real world (not in every detail, but core and skin of the wall certainly), something like BIM, Revit, but more flexible and simple, with more control - and in SketchUp.