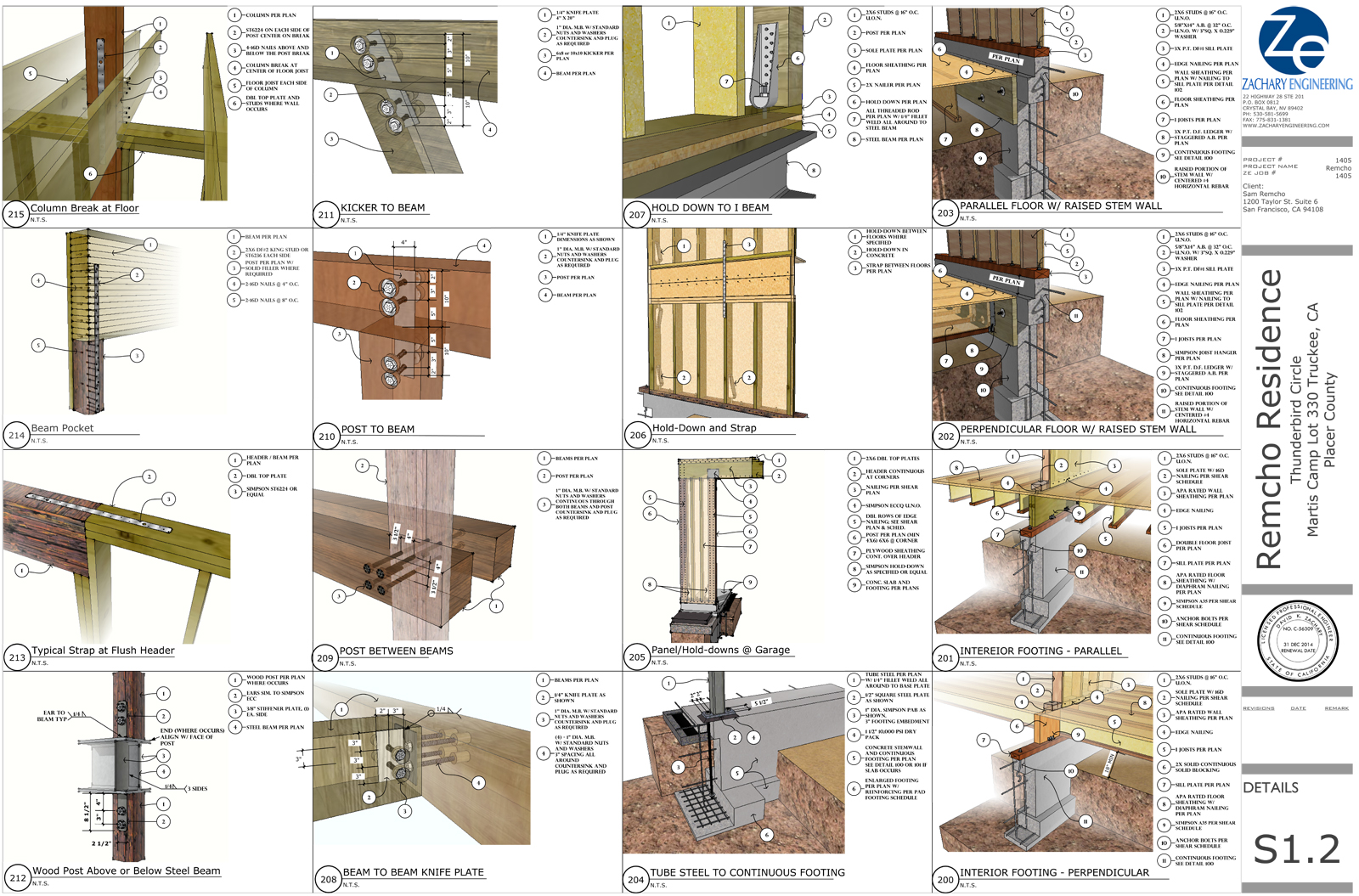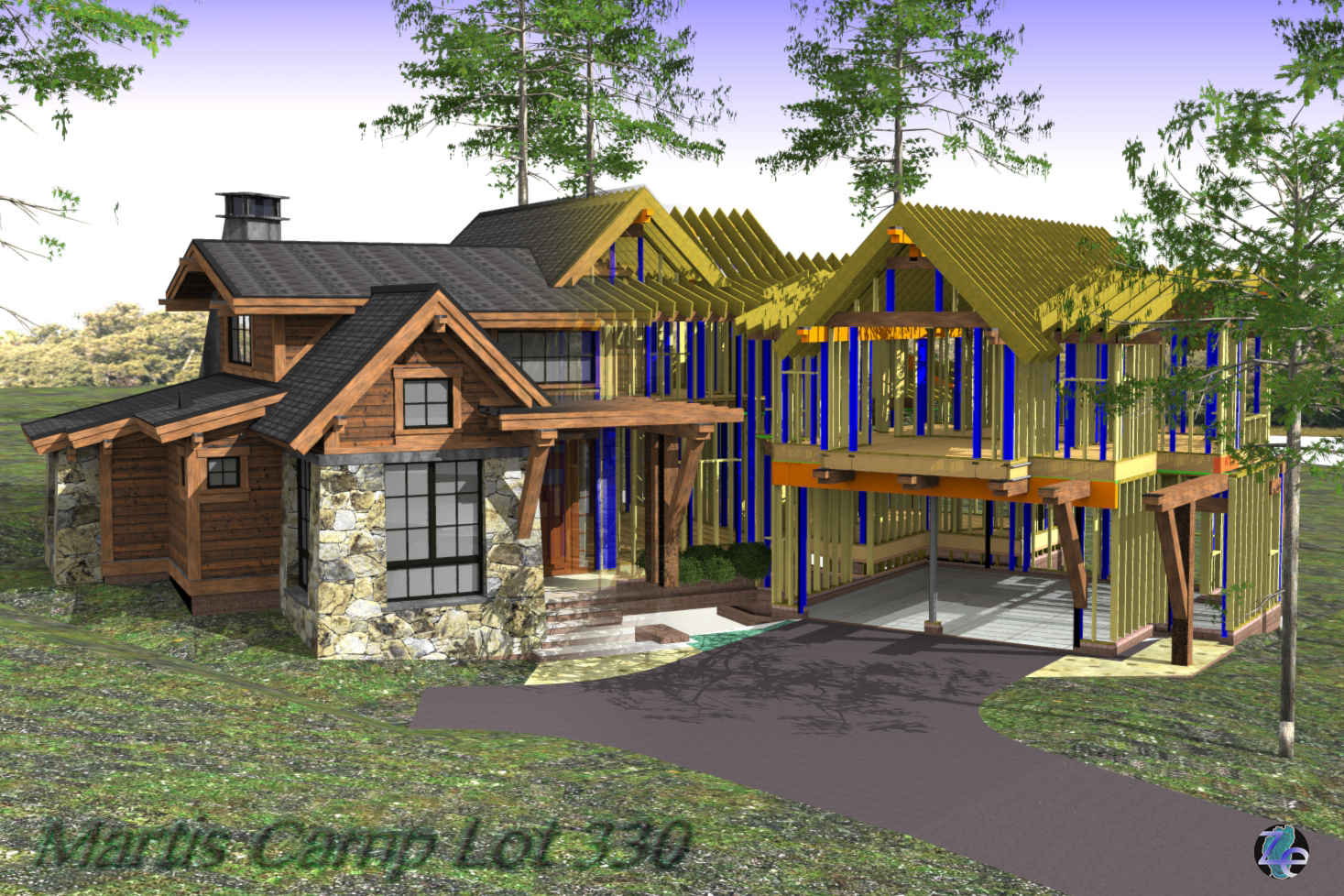Frustrating...........that was ACAD for me. Layout is so simple and easy. Also remember that your actual export resolution is much higher than what you see on the screen.
Posts
-
RE: Layout's dimensions don't match Sketchup's
-
RE: Layout Issues
I hate using E size sheets. They are a bear in the field as well. I don't know many contractors that like them either compared to D size. Most of my homes don't fit entirely on one sheet either. I still set them to 1/4" and do partial floor plans. I also do a key plan at 1/8" to key in the sheets. This has worked out very well, especially in the field. You could easily make this transition with what you have now.
-
RE: Scrapbooks, what are they?
Hi Ken:
Yes that concept is correct - basically a storage space for anything you like to re-use often. I use it for all drawing symbols, line types, typical notation, etc. I do work with many different building departments and all of them have several different requirements for notation. For those that differ from standard notation they are kept as separate scrapbooks and labeled accordingly. It is always an ongoing project with code updates, different agencies and general improvement on plan notation. It is great that all this type of information is kept in one place and easily accessed every time you open up a Layout file.
-
RE: Video Card Question
After trying many video cards, I have to say the nvidia gtx series are by far the most problem free for SU. I currently run an evga gtx 4gb, and it is very quick. Spend the money, as it is probably the single most important component in a computer build dedicated for 3d design software. If you can afford it, get the Titan cards. I'll be doing that Next.
-
RE: Scrapbooks, what are they?
TIG, kind you are!
Scrapbooks work exactly like, well, scrapbooks. They are totally customizable to your needs, with incredible depth via the use of multiple pages. There is no right or wrong way to use them, which makes them so powerful.
I recently trained one of my structural engineers to use SU & LO for all his work. He ingeniously created his entire detail library directly into various scrapbooks. Very quick access to multiple libraries, and complete graphic control; that is what makes powerful, scrapbooks!
-
RE: Base Camp 2014.
@mike lucey said:
@unknownuser said:
Very cool location, and excellent skiing! Back bowls of Vail..........
Nick, it looks like you have skied at this location already. I checked the route maps and see there are three locations.
Front Side http://www.vail.com/~/media/Vail/Files/TrailMaps/Frontsidemix.jpg
The Back Bowls / Blue Sky Basin http://www.vail.com/~/media/Vail/Files/TrailMaps/Backside.jpg
I also notice that the various runs show as Green, Blue and Black. Do they have Red runs?
@Pete Did you have a Bowl named after you? Pete's Bowl!!!
Mike, no red runs here in the US, just single black diamond and double black diamond.........plenty challenging. I've actually not skied there, but know plenty of folks who have, and they all rave about the back bowls. Do a search on YouTube and you can see just how beautiful the ski area is.
-
RE: Base Camp 2014.
Very cool location, and excellent skiing! Back bowls of Vail..........
-
RE: BuildEdge PLAN 3.0 Sneak Preview
Looking great Aaron. Just a couple thoughts
1.it would be great to be able to insert multi-sash windows as well.
2.adjustable trim configurations
3.adjustable stile and rails.Also, when you are forming floors and walls and roof lines are they automatically set into separate groups? This would be great for layer control.
Great work!
-
RE: How PAOK FC stole my design from 3D warehouse [IMO]
Actually the first sentence holds quite a bit of meat depending on your specific state. Intellectual property rights do not require a copyright and are easily substantiated by your model and the upload date. It would also be interesting if 3d warehouse can track IP by download. That would be your icing on the cake. For a project this large, your concept would be a substantial aspect of the Architect's Schematic Design fee.
-
RE: HUGE problem with section slice groups !!!
I wish I could help you, but if you don't have a previously saved version, you may be out of luck and need to regroup the things you exploded.
This is actually another good reason to keep a master SU model on a given project and reference it into separate files for things like sections, RCP, Interiors...etc.
-
RE: How can anyone possibly use layout
I wish I could help you out. The key is finding the right method that works. When you do, it is remarkable how fast a complete set of 3d construction documents can be prepared. I'm on my ninth custom home this year with very detailed drawing sets - typically 50-60 sheets. 6 of those designs are already well under way in construction. All of them are fairly complex as well.
One of these days, I am hopeful to really document my approach in more detail, not just to help out those struggling, but to hopefully find someone that expands it much further.
If it helps any, I spend 90% of my time in Sketchup, and only 10% in layout. It's all in the prep time, so that you utilize Layout only for what it is intended......presentation.
-
RE: Dimensioning in Layout not measuring up...
If Layout didn't work like this, then you could not dimension perspectives. To me this is a strength, not a weakness.
-
RE: Layout Scrapbook
Simply place the symbols on a page, and go to file/save as scrapbook.
If you want to place them in an existing scrapbook, choose the scrapbook, hit edit. This will open it as a standard layout file. Then paste, save and close and you are good to go.
-
RE: How can anyone possibly use layout
All I can say is wow. Thank god I don't live in Holland. Extremely backwards place if folks are stuck in the world of 2d! Based on everything said here, I can't even begin to comprehend why your contractors are incapable of understanding drawings that represent reality and prefer the abstract nature of 2d drawings. Hopefully that will change in your future and they grow to understand the value of 3d as they have in my area.
-
RE: How can anyone possibly use layout
I agree with Kristoff. If anything, some of those complex details would be more clear in 3d. I've found this to be especially be true for flashing details.
I do understand the dilemma though, of trying to convert all your 2d work to 3d. That was still probably the biggest hurdle for me. That's all in the past now though and I have no intentions of returning to 2d detailing.
-
RE: How can anyone possibly use layout
Agreed Mike - my details are always evolving from different contractor's input.
-
RE: How can anyone possibly use layout
Hi Francois:
From the project you posted, it does not appear to be any more complex than anything we deal with. Your drawings, which are beautiful with many dimensions. However I see many things that do not require dimensions such as window sash, tube steel, framing members etc. These are static elements that are what they are. For instance an 11-7/8" LVL is 11-7/8" - no need for a dimension. Unless you folks are custom building every component, I do not see why perspective details don't work. Here the contractor's love them. I get far less questions in the field on very complex assemblies compared to the old days of 2d detailing. Our drawing sets are very detailed - typically 60- sheets or more in a set for a 3000 sf home. Those sets will contain 70-100 architectural details along with several sheets of structural details posted above.
Richard is correct, the dimensions in windows do adjust with changes in geometry, so they are associative. You can also dimension perspectives.
-
RE: How can anyone possibly use layout
I can't take credit for the drawing - only teaching my Structural Engineer how to do it. He and the contractor's are loving these drawings. He ventures onto this site occasionally but hasn't posted his work.
BTW, Associative dimensions are in LO. Not sure why folks thing they are not.
-
RE: How can anyone possibly use layout
My problem with traditional CAD systems is the output. You just cannot simply get the same level of graphic output as easily as you can with the SU / LO process.

-
RE: How can anyone possibly use layout
@bmike said:
and then sonder shows up and makes me feel inadequate...

very nice work. an inspiration, for me, if / as / when i continue to move from complex frames / construction to more whole house...
Hardly Mike: I admire your work very much. In fact, I recently got my Structural Engineer to do two recent projects entirely in SU/LO. He is sold. Initially I referred him to your projects as an example. That first impression got him started......thanks for that!
We are now on our third project together where every drawing in the CD set is done in SU/LO. He even got into a little rendering!
