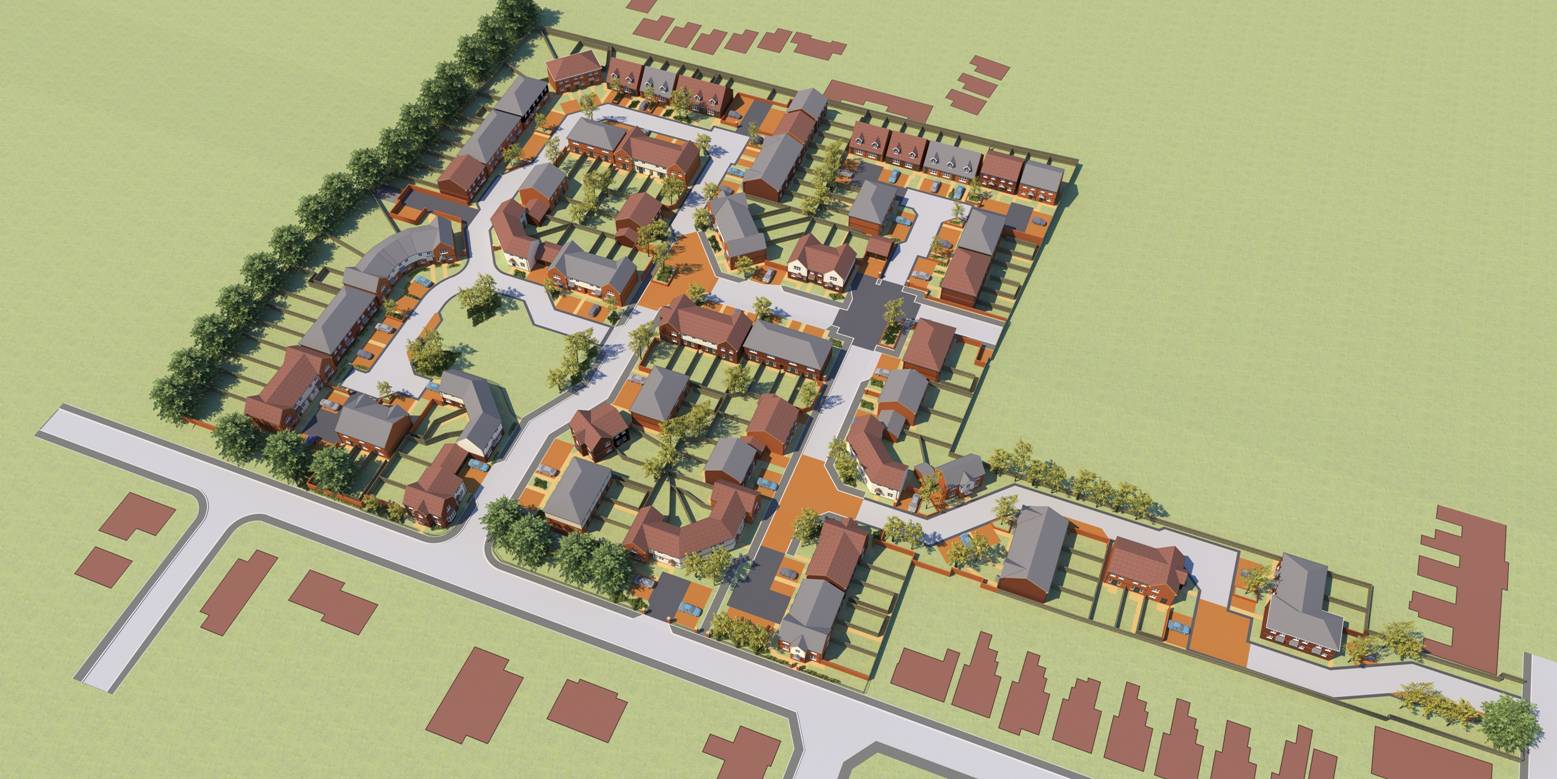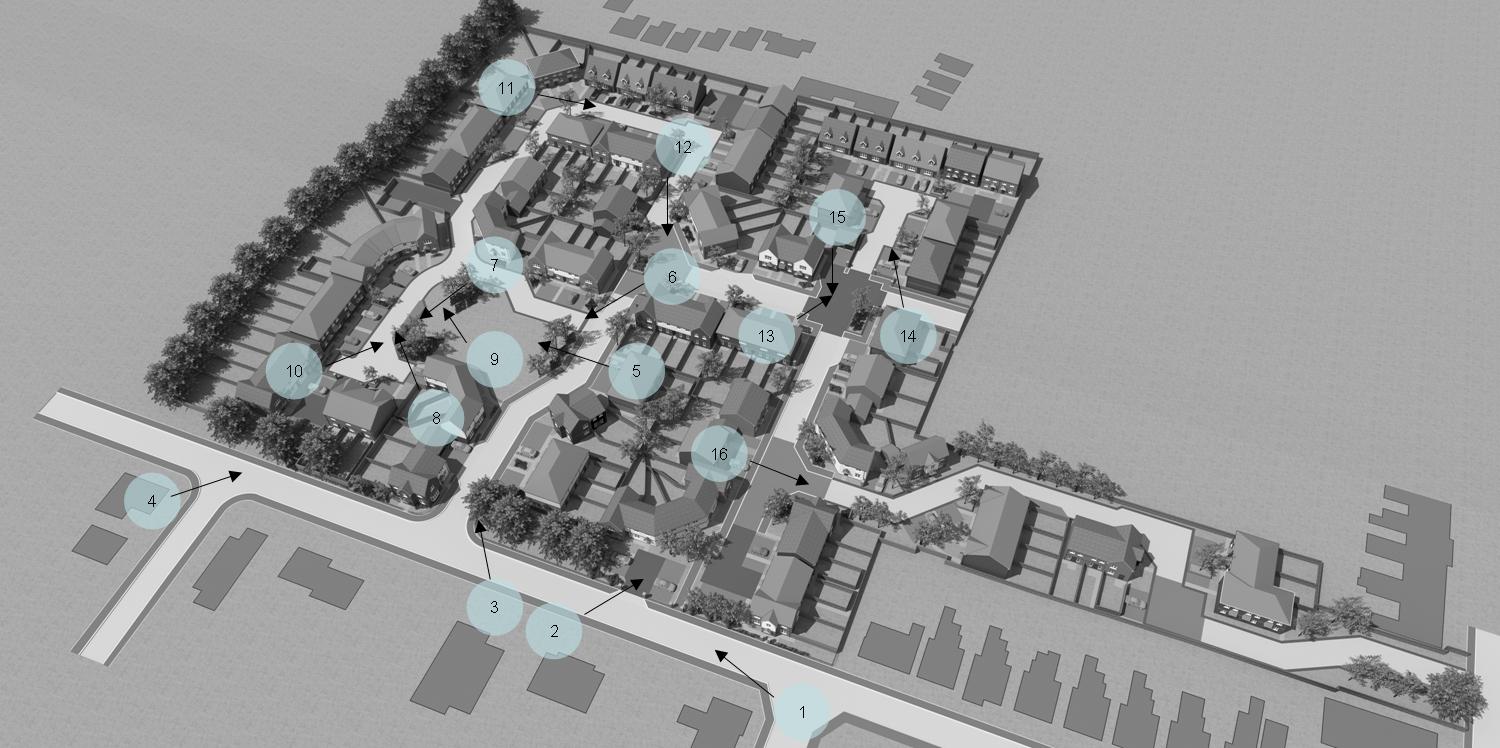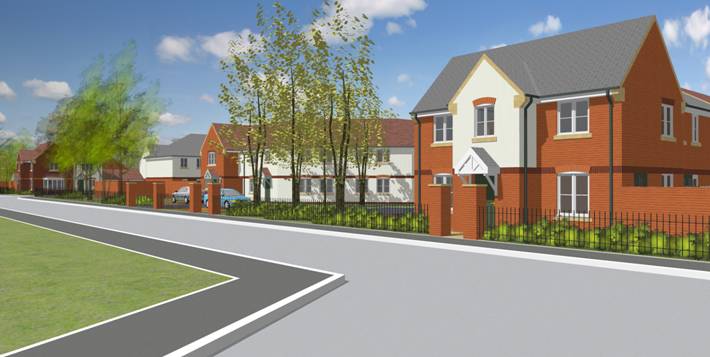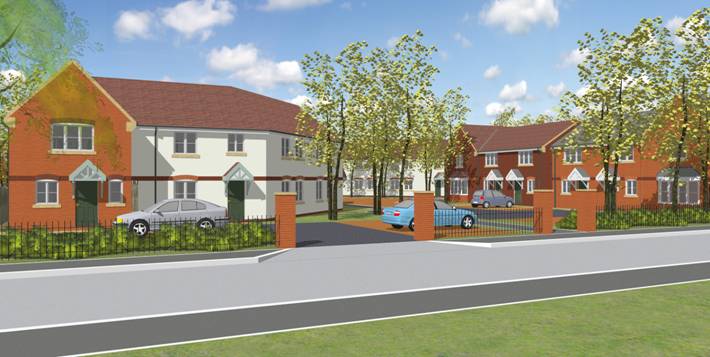Very nice Tom, very convincing 
Darren
This is a funny thread, lots of stories that bring a smile to the face. Well my Duh moment has not yet been solved 
 i still don't know how to type in more than one dimension when using the tape measure tool
i still don't know how to type in more than one dimension when using the tape measure tool 

I think this thread could run and run and im sure will be very useful for many good idea for the thread Ecuadorian 
Cheers
Darren
Thanks for your feedback Paul, that's just the kind of feedback i was after. 
I am working on a model of a housing estate at the moment and will look into what you suggested and try to implement it 
Also thanks for the download 
Cheers
Darren
Thanks for your feedback guys 
Does anybody have any suggestions on how to improve on them 
Cheers
Darren
176 views and only one reply come on guys and girls i would love to hear your crits and comments 


@matt666 said:
Wow! Great work!
are Numbers on second image of project 1 made with Sketchup? How did you do them?
Hi Matt666,
Thanks for your kind words 
The nubers were not added in sketchup and were added later in microsoft powerpoint 
Hi All,
Here are acouple of projects i have been working on recently, comments and crits welcome.
Thanks to tomsdesk for the trees in project 1 examples 




Yes i noticed that earlier today when i was working on the CAD model, its not caused me any problems though in this case but it is a little worrying that something important could be missed. I will have to see if it happens with any others. 
Cheers
Darren
@gaieus said:
I noticed that some lines are missing though. See the top frame of the first floor windows for instance. This shouldn't happen.
Do you mean the arches above, if so i think this is to do with how i have drawn them i have hidden the lines 
Thank you very very much Gaieus, stupid, stupid me  i missed the most important step export to 2d and not 3d
i missed the most important step export to 2d and not 3d 


Cheers again
Darren
Thanks for your responce Gaieus 
I have tried what you suggested and that works in part, i am now able to get a front view but it is only a part elevation. I think i may be doing something wrong with the section plane, but im not sure. What i am wanting to achieve is a full elevation front face,windows, doors roof etc etc but at the moment its not quite working out. Are you able to do this or not, i have attached the model that i am trying to do it on and wonder if someone could take a look at it please 
Cheers
Darren
Thanks for your reply Jon 
I tried what you suggested, and tried exporting the front elevation but all i got when i imported was the top view again 
I set my view to paralell projection and then created a scene tab called 'front elevation' ,then exported 3d graphic and selected dwg format, then impored to CAD. Did i miss something out ?
Cheers
Darren
Hi All,
I wonder if someone could help me here as i have no experience at all in this area of sketchup, basically what i am wanting to do is export from sketchup individual elevations and floor plans to be able to import into my CAD programme in 2d. I have tried to do this already but all i get is the outline of the floor plans, can anybody point me in the right direction please.
Cheers
Darren