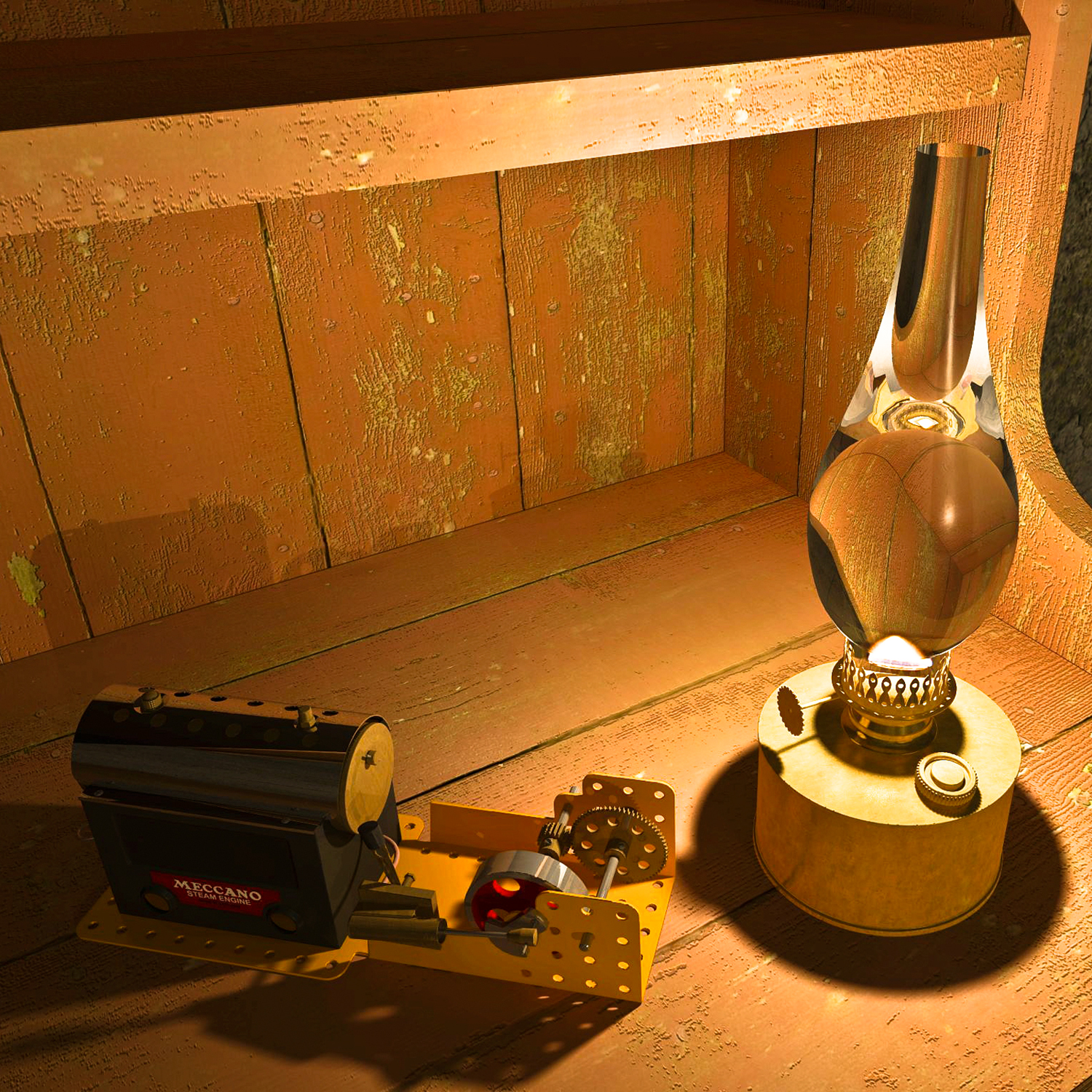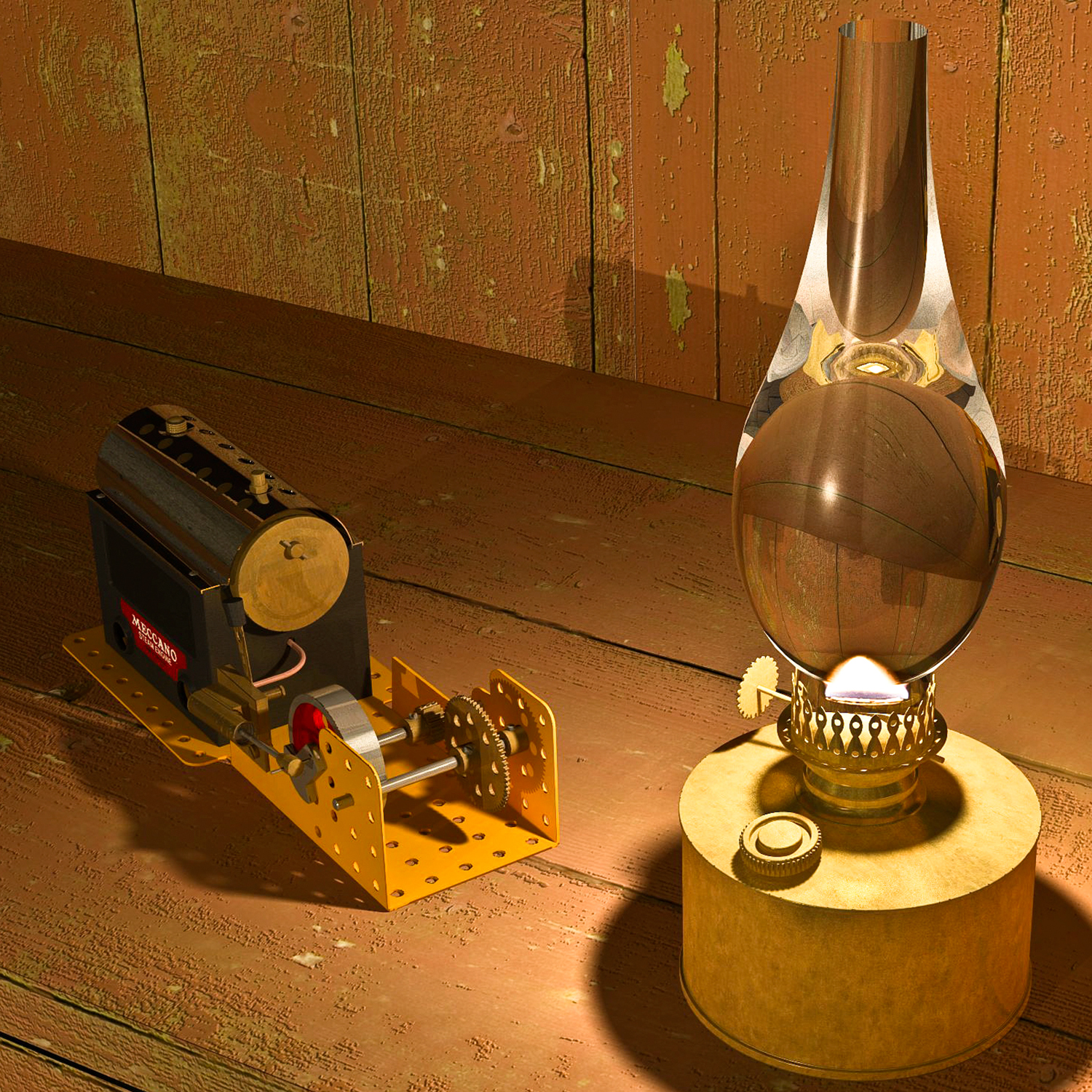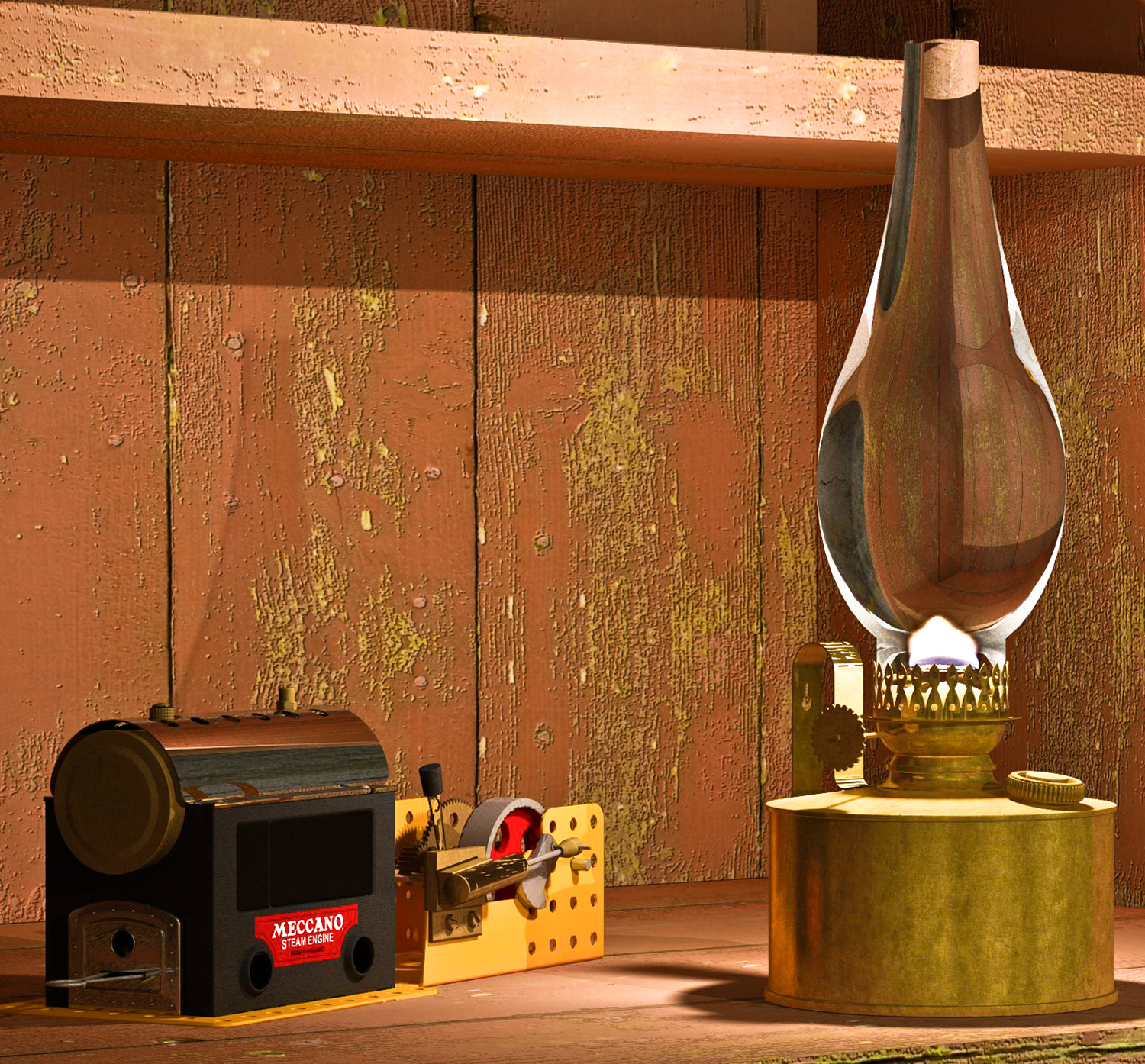Import the dwg purely as an underlay. View in Parallel Projection and place a, grouped, transparent surface above the dwg and use this to trace over the road markings. Model as many markings as possible as Components and place as needed on the transparent surface. Both JHS Powerbar and 1001Bit tools have a 'copy along path' feature. Use the traced lines to array which ever component marking is required. For instance, trace a centreline along a section of road and use this with a dotted line component and 'copy along path'.
To then drape the markings onto your terrain select individual components or all instances via the component tray. Explode them and, whilst the items are still selected, drape onto the terrain. Texture as needed.
Check the licencing requirements for the extensions/plugins mentioned. Hope this helps, I would abandon the messing about trying to fix the AutoCAD dwg.


