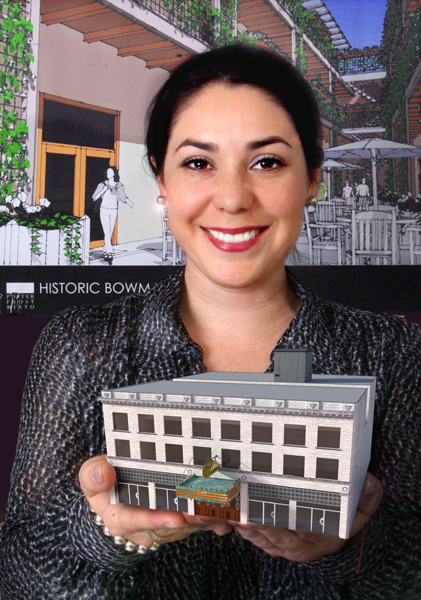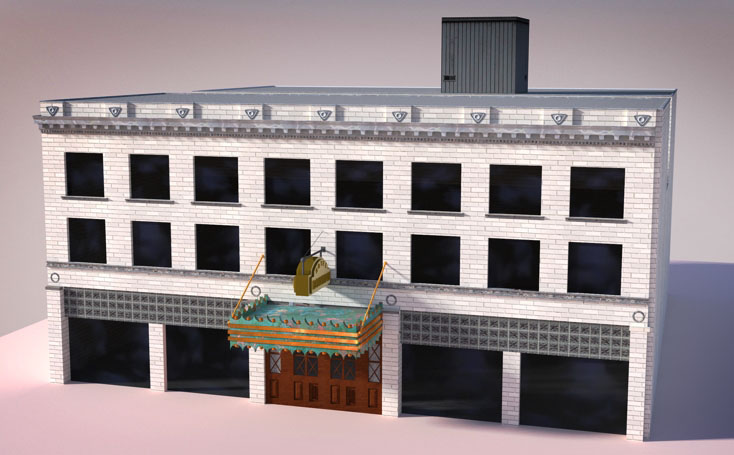@unknownuser said:
@roger said:
Why does this matter? Is the project going to be build with a CNC machine or by a carpenter? The carpenter will read and cut to the correct dimension. A CNC machine the will facet the curve incorrectly. How many buildings are built with CNC machines. This is an honest quest as I don't know if it really matters. For a machine designer it would be critical if CNC is used in manufacturing. If the plans are meant to be read by a human and are annotated properly I don't see the problem.
lol.. you're right.. the carpenter will read and cut the dimension given.. only it's the wrong freaking dimension
I would say the problem is with the architect who inserted his dimensioning at the wrong point on the drawing. In this case wouldn't you insert your dimension at the vertice where the measurement is correct? Or manually change the dimensioning if it MUST be inserted at another point? Not arguing, just filling gaps in my knowledge.






