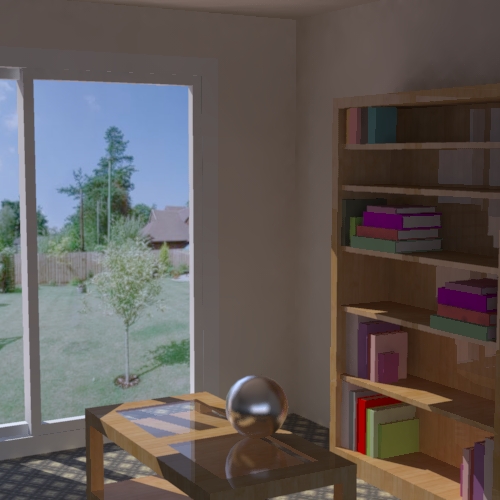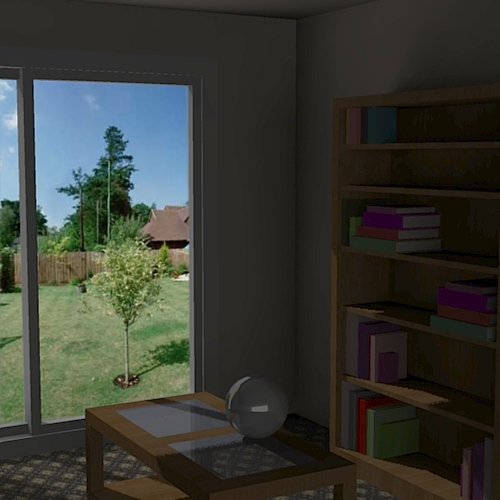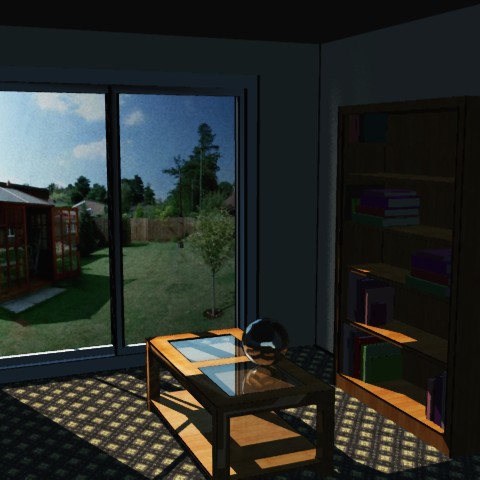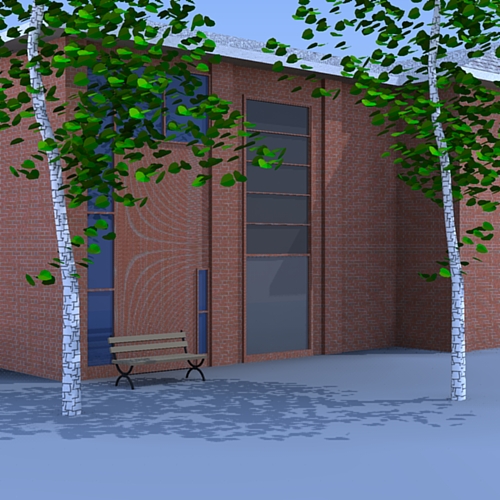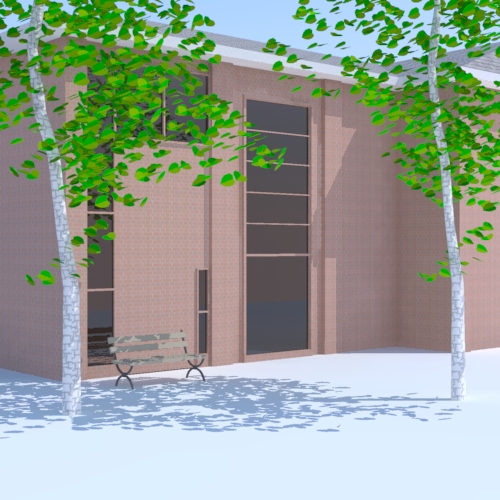Hi yNot
If you import the .bmp file it will remain a raster image. This is not editable from within sketchup. Your best bet is to render an image (as you've done) then import as a photo-match. You can then set up trees, people, etc in the foreground.
If you really want to edit a bmp in sketchup the only way to do it is to hit "explode" then draw boundaries round areas you want to change (hold down SHIFT to lock to the surface). When the area turns blue (skins over) you can use the materials browser to add whatever texture you want.
All the best
Rob



