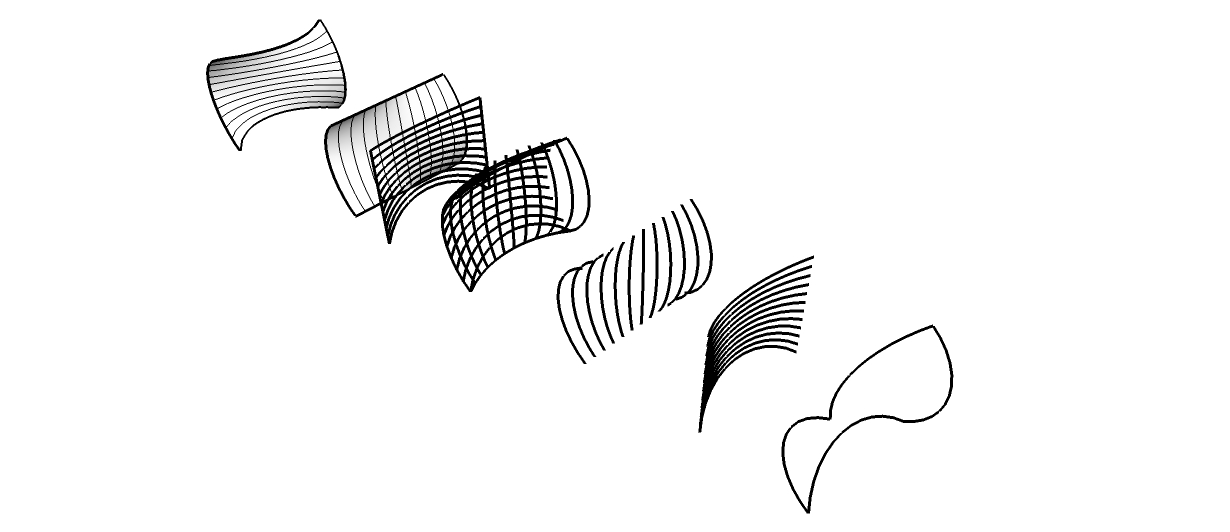I had a similar request, I'm not sure if everyone uses sketchup for free form panelization - at least that's what it seemed to me when i tried making a similar request. There was an interesting trait in scale tools that allows people to adjust components slightly (in one axis, either x or y, z contorts both) without having to lose the link of the components populated. Seems like we're stuck with using paracloud and grasshopper for now. Heres the link to the earlier post.
Posts
-
RE: [REQ] Panelisation Plugin anyone?
-
Dynamic Color Change
Hello Everyone,
I was curious if anyone could help me with a particular sketch-up function. I am trying to get my dynamic components to change based on the materials in the model dynamically - and i was wondering how i would be able to do that in the list function. Meaning - Say i have a dynamic component with already an option to change the color parameters for say window material or casing - what would i have to enter into the function box in order for me to be able to select any material that i have inside the model library?
-
RE: Purge Shortcuts
Hey Guys,
Figured it out, in case anyone else is curious.
open regedit
go to this directory
HKEY_CURRENT_USER\Software\Google\SketchUp8\Settingsdelete everything except Num_shortcuts
Now, does anyone know how to make the into a .reg file? or perhaps a .bat file ?

-
Purge Shortcuts
Hello everyone,
Quick question, any way to be able to "purge" all shortcuts in the shortcut menu. I noticed in all the version of sketchup i have had, whenever i re-imported shortcuts from a saved file - what it did was save shortcuts - ontop of the already existing ones. So for example if r was for rectangle - and i replaced it with say 'w' and then reused 'r' for circle - the rectangle function would still be saved under r and w (both shortcuts) but the circle function wouldn't be copied. So i was thinking to remedy this, first there could be a shortcut to 'purge' all the default shortcuts, and then assign from an external file. Does something like this exist already?
-
RE: Line to road plugin
For some reason changing the dimensions for the smaller roads function i can't get to work. I click to edit the size however it won't let me. Any idea why?
-
RE: Line to road plugin
Thanks a lot ThomThom! Works great! For some reason i can't get the smaller roads function to work though, do you know why that is?
-
Line to road plugin
There was a plugin a while ago that created roads from lines, or at least a grid could of been created of lines and from that network a series of roads were created with the appropriate fillets at each intersection. Does anyone remember the name of this plugin?? I have been search for it for a while. Thanks in advance.
-
RE: [REQ] K-set Tilable Surfaces
hehe, yea i know, its a bit of a cheat, but would be great to identify all the similar polygons by color (via paintbucket?) and then just make components out of each. But would it be possible to change the variations (K?):)
-
RE: [REQ] K-set Tilable Surfaces
Hey guys, this is the function i was referring to when incorporating this type of effect.
Here are some of the directions on how to do this - give the fact that Fredo's scale plugin can skew a component without editing the original. If someone could come up with a way to do this to a selected set of polygons - you could ideally make one component control a whole set of geometries.Here's the link :
http://forums.sketchucation.com/viewtopic.php?f=18&t=24163 (check the last post - it shows how different polygons can use the same component). I'll also attach a copy of the sketch up file
-
RE: SU to Revit
Really? you can import curved and double curved elements in as walls? last time i tried that, it made a wall out of every polygon instead of the whole thing.
-
RE: 'similar' component problem
Quick question, do you think driving dimensions could work on this without breaking the component? i.e. have two dimensions on two different sides control the component edges?
::Edit::
nevermind, doesn't work

-
RE: 'similar' component problem
Here are some facades that could be possible - intuitively, and very quickly, and then sent to the fabricator. You can even mix these type of designs up.
http://www.pointclickhome.com/files/web/images/07-Exterior_1_061804.jpg
http://www.archidose.org/Blog/Old/dior.JPG
http://0095b6.com/lostritto/arch470fa08/wp-content/uploads/2008/10/de-young-museum-2.jpg
http://www.architets.com/Images/Japan%202006/louisvuittonfacadedetail.jpg
http://cubeme.com/blog/wp-content/uploads/2008/04/louis-vuitton-nagoya-nagaishi-architecture1.jpg
These types of facades can then work on organic formed shapes. i.e. if one type of geometry has a shared/scaled component, it can then be manipulated all individually. Some of this can be done to the model I posted earlier already. Here's an example of a nested component that has underwent a pretty rigorous transformation in geometry.

-
RE: 'similar' component problem
this would rival Revit or any other program in facade creation. Imagine every polygon being different that aligns/shears into position in order to become an editable component. This modification could include organic shapes!!
Heres some a work in progress on that facade. -
RE: 'similar' component problem
may i ask, how did you manage to scale it into a rhombus?
::edit::
oh wow, planar shearing works!!!! is it possible to do automatically adjust it in such a way so that it does that to every row/column???
p.s. apparently you can totally change the dimensions and still make it work!!!!
i edited your file
 . Tell me what you think
. Tell me what you thinkAnd there is one more thing, it breaks when you do taper the object. Just thought it might be a useful incite. (btw, just to be on the same track, we're both using Fredo's Scale tools right?)
By the way, i never said thank you for the help!!! Thanks alot!!
-
RE: 'similar' component problem
The process is quite simple. I take two arcs, deform them in a way that i see fit, connect them with straight lines, and then extrude each line along one of the vectors of the arc. Like here :
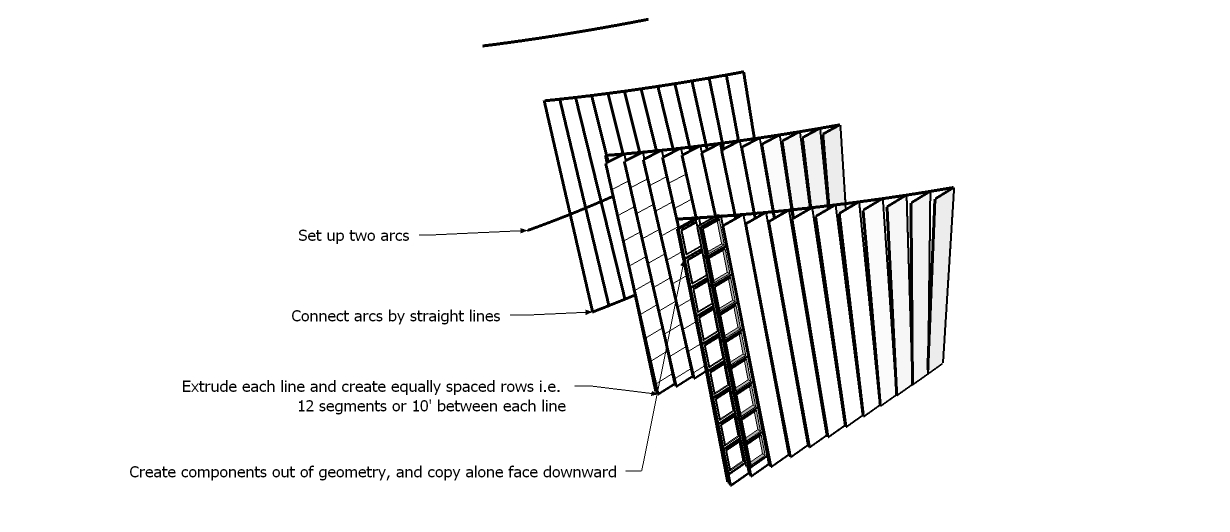
However when it comes to variable geometries, it becomes much harder - i.e. extruding arcs in the same process, or the triangulation created from say TIG's Extrude Rails by Edges as shown in here
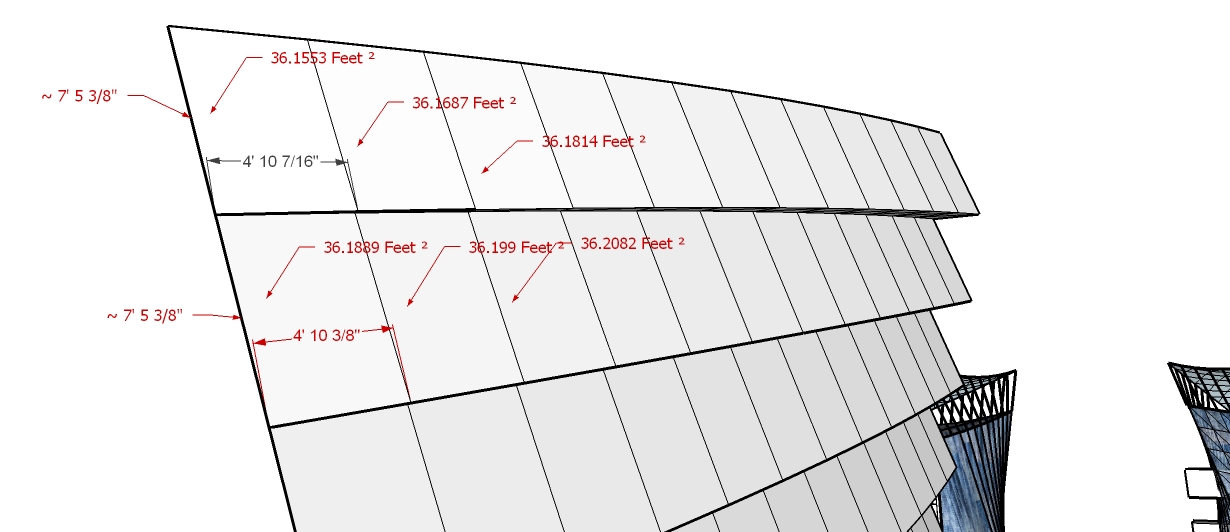
They can be copied so long as each line is straight and not a curved line or arc (even with the same amount of distributed points on each). I'm not even talking about making similar components for triangulated surfaces.

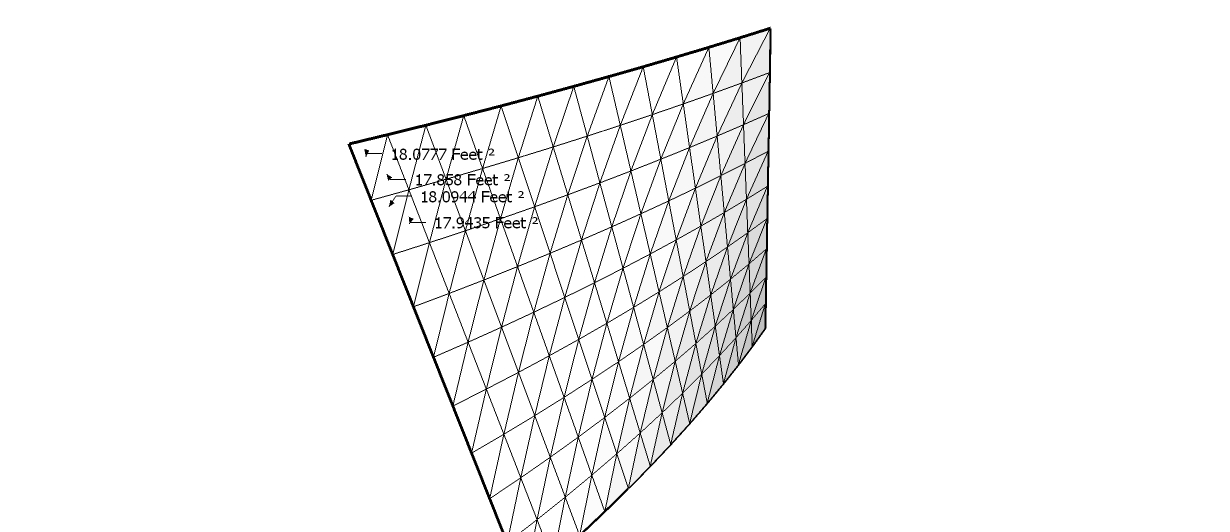
However there is light at the end of the tunnel. I've seen it happen with Chris Fulmers script Component Stringer - where the distances between each line on an arc or curve can be different but each component can be modified by the original 'unedited' one.
-
'similar' component problem
Hey guys, I'm still at odds of solving this problem, but perhaps someone could help me. Is there a way to create components to fit to similar geometries? Here's an example of what i mean.
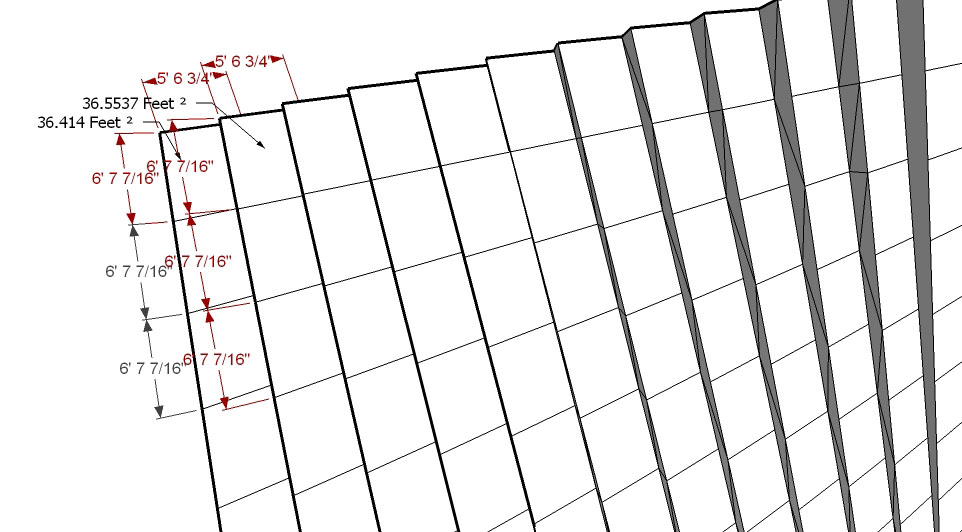
If you notice the dimensions of the two geometries are the same, but the areas are different. Each row is like that because each 'square' turns more into a 'rhombus' type shape. My question is that whether or not i would be able to create a component that can fit similar geometries (each with a slightly different dimension/angle) and still be controlled by one component. In other words - each row per column in this example can have the same component, however each column cannot not. So if there are 12 different collumns then i have to create 12 different components. In the next example the facades get a little more complex and have a greater amount of differences between each geometry, so that would be 12 times as much work (if collumn x rows = 12 x 12):)
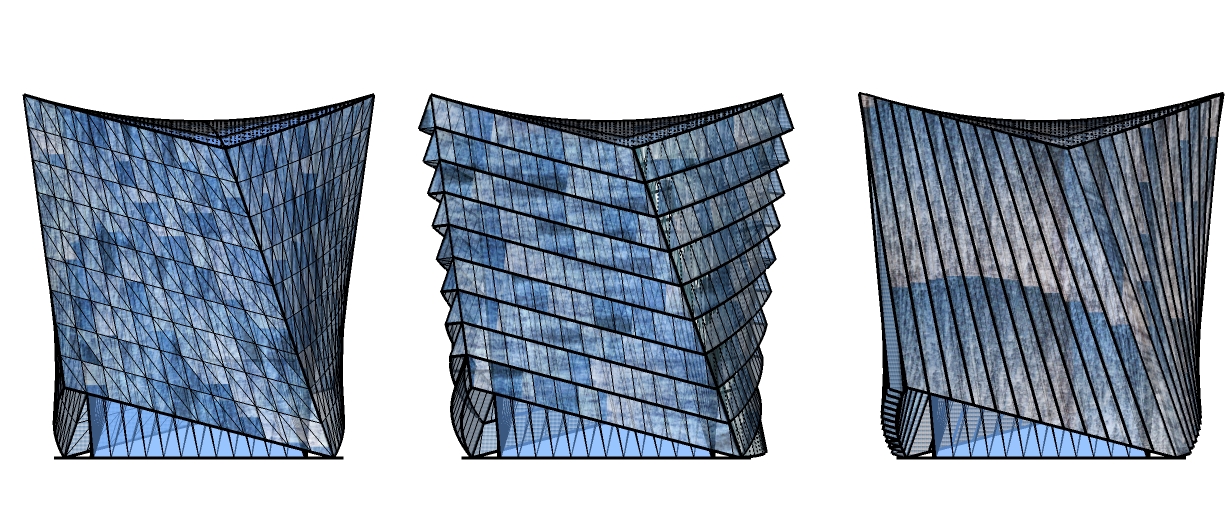
Thank you guys for any help.
-
RE: [Tutorial] Building a waterfall
Great tutorial!!! and great texture!!! thanks a lot for the tips. just one question...
how did you edit the alpha channel in Sketch up?? i can't seem to get the black to go away.

-
RE: 1 way rail - 2 way rail plugin idea
i know, but a free drape much easier to use
 .
.what about multiple weld? or multiple divider (i.e. welding multiple lines/dividing at the same time for lofting purposes?
 )
) -
RE: 1 way rail - 2 way rail plugin idea
Really? wow! can't wait

but about combining plugins, how difficult is that? i have many more ideas concerning geometry and parametric modeling that could use some of the plugins others have made in the past, with their permission of course

p.s. is there a drape tool that works horizontally?
-
1 way rail - 2 way rail plugin idea
Hey guys, I've been curious is it possible to combine several different ruby plugins into one to perform a single task?
here's an idea that i thought could work in terms creating a 1 way and 2 way rail surface.
Heres a link to a plugin that has the ability to create a blend between two shapes in terms of how many segments in between.
http://forums.sketchucation.com/viewtopic.php?f=180&t=21134&st=0&sk=t&sd=a&hilit=blend
Is it possible to additionally code this rube to take these particular blends, create a starting point and distribute them along a different spline or arc - and then create a blended surface using the Chris Fulmers loft plugin ruby code?
here is an image as an example
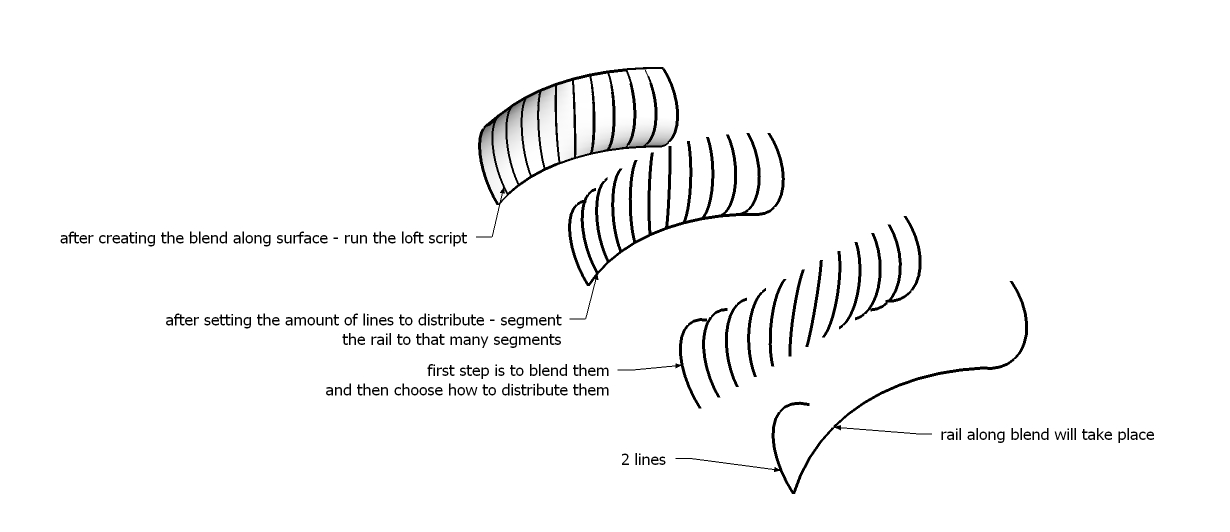
The 2 way rail surface would be a bit more complex
the plugin would first execute a 2 way rail blend along both each axis - along the x/y and along the z and then take the middle distance between each point - generate regular points between then and then generate a surface along those points. There was a plugin I've seen that generated surfaces along points - all that would need to be done is the operation before this one. Would this be an extremely complicated task for a beginner?
heres example 2
