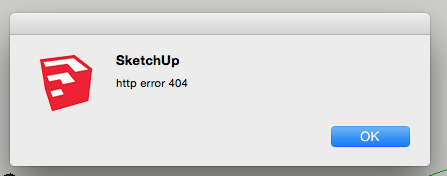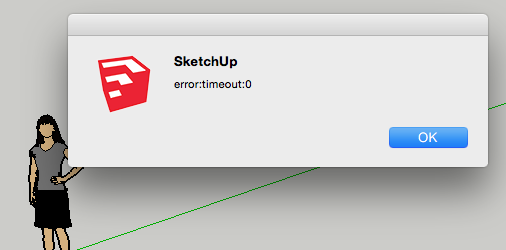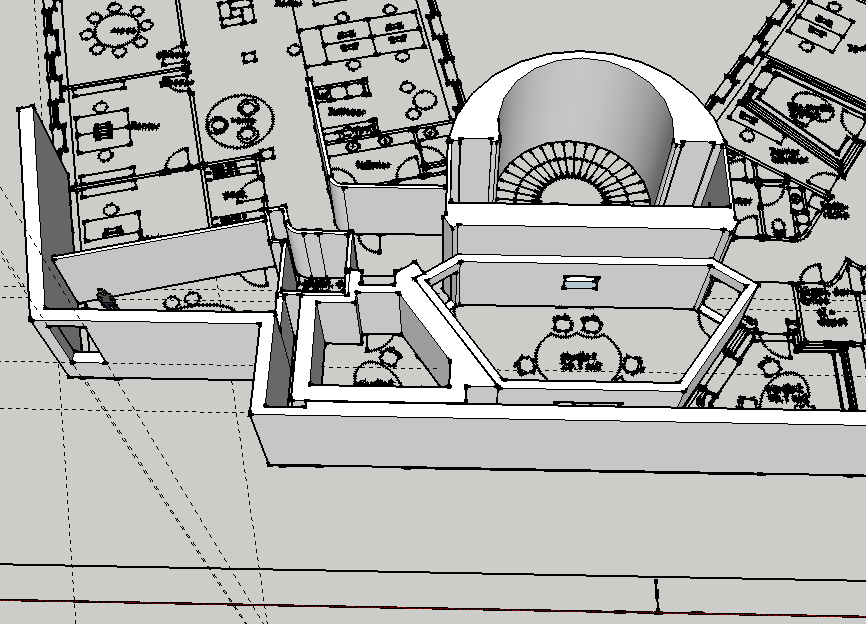NICE.. thanks a lot!
Posts
-
RE: Curved Staircases
Ahh.. ok thanks. Would I mean is that the stringers is curved but not in parallel. On stringer has a sharper curve than the other. Btw. the 2D to 3D feature sounds promising but the documentation in the help file is leaving me a little puzzled. Should I make 2 stringers as pollens and the select them an push the 2Do3D button or do I have to make a face? sorry this is totally obvious to other than stupid old me. Other than that it is a pretty solid piece of coding sir!
-
RE: Curved Staircases
Installed via the sketchucation plugin and all is good.. Just wonder what to do if stringers have different curvatures ?
-
RE: Curved Staircases
Well i'm on SU2014 and yosemite
First of all I still get the "HTTP error"
That is very well the reason I get these outputs of your test files.


-
RE: Tile printing in LO?
Ahh.. found out how via document setup to enlarge the A3 paper and get my model in, scale it and widen the viewer window.. THANKS!
-
RE: Make a 1:50 pdf?
HAHAHA.. ketchup....
Well I tried with LO but it seemed to me that you'r limited by standart paper sizes, so I can't bring in a model in one piece, then scale it down over, per example, 2 A3 sheets and then export as one PDF file.. (does this make any sense?)
-
Make a 1:50 pdf?
Is there a easy way of making a 1:50 PDF from a floor plan in ketchup?
I need it to poster print
THANKS!
-
Tile printing in LO?
I've got a floor plan from Su that i send to LU for the correct scaling. Now this require 2 pieces of A3 paper. Is there a way that LO could manage this by it self by using some tile function. Or do I have to line it up my self?
-
RE: How to tackle this slopy thing...?
AWSOMENESS...! your the most helpfull and ressourcefull bunch I've met on the net in many years.
THANKS!
-
How to tackle this slopy thing...?
I'm sorta lost on how to put a top on this construction.
The side is tilting in every direction so to get a face on it and connect that to the beam is crazy difficult.


look at this little video on where I am in the process.
-
RE: Newbie Tutorial - How to close any face in Sketchup
@brookefox said:
Great... but given the omnipresence of the issue your tut is good enough to warrant updating and sticking somewhere! (G man
 )
)CONCUR...!
-
RE: Problems with skewed walls in floorplan.
Awsome thanks..
I't seem that there are really a lot of small subtleties that you have to know or it will feel like bugs. Something like punching holes in a wall are dependant on stuff that aren't exactly logical at first?
-
Problems with skewed walls in floorplan.
 Dear folks.. this is my first.
Dear folks.. this is my first.Be gentle.
Now. I'm doing a floorplan that have skewed walls in every direction. No problem I use the line tool. BUT then when I want to punch holes for windows, it turns out that my faces in the skewed walls are not exactly parallel and push/pull tool won't punch them out.. What to do?