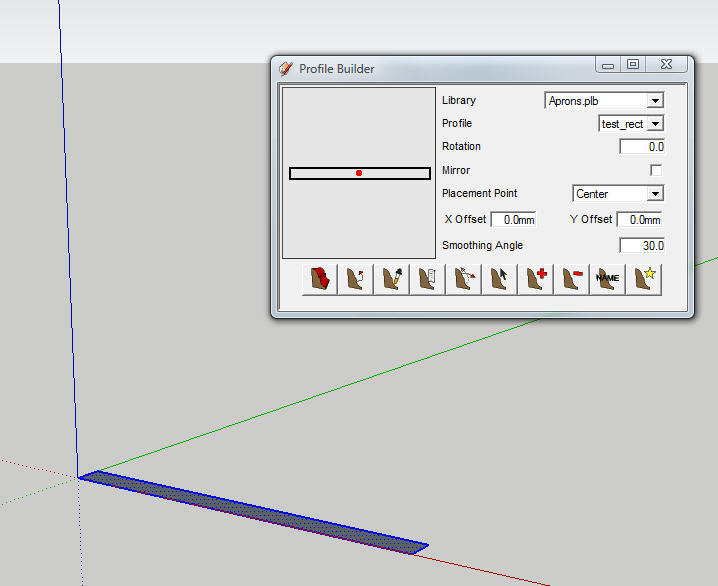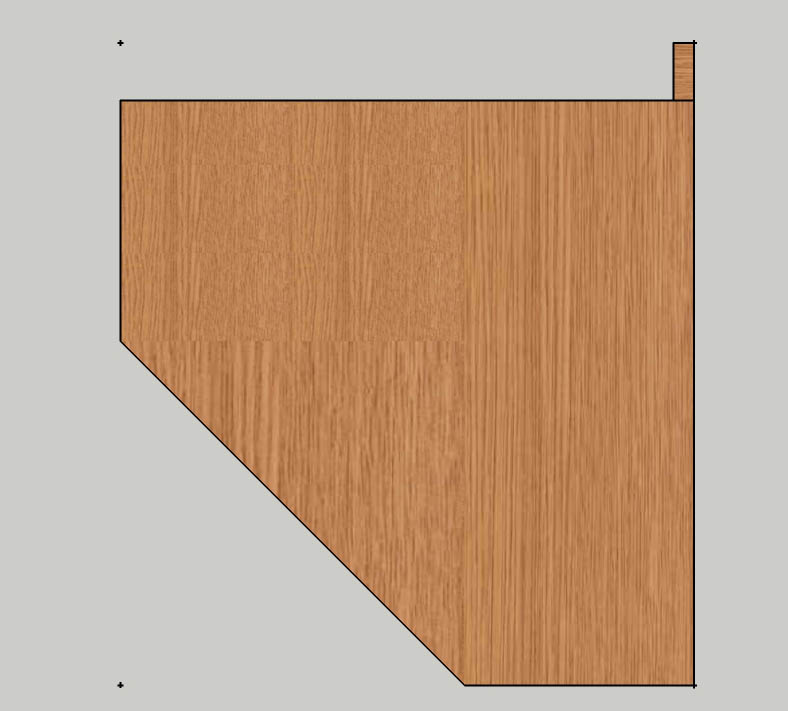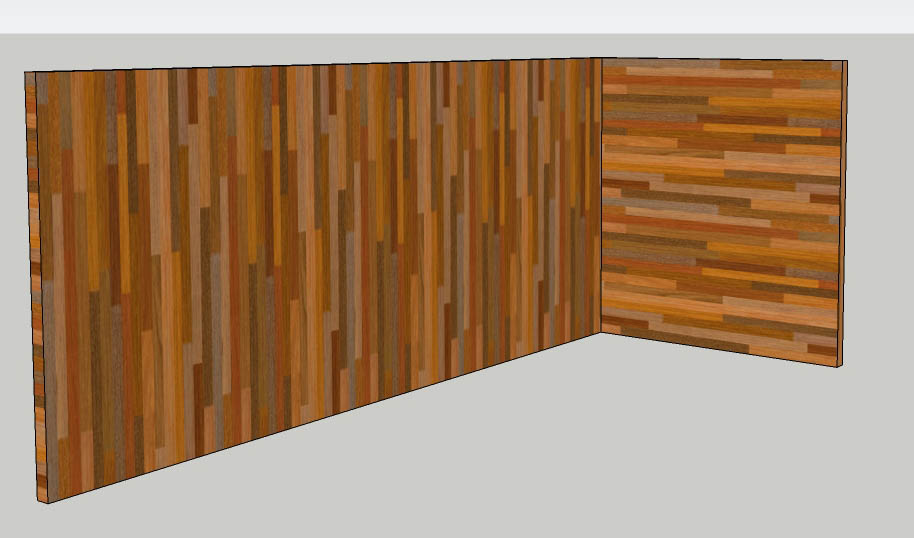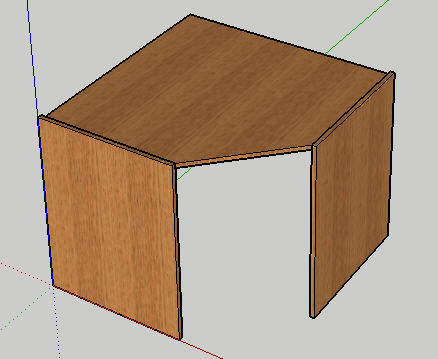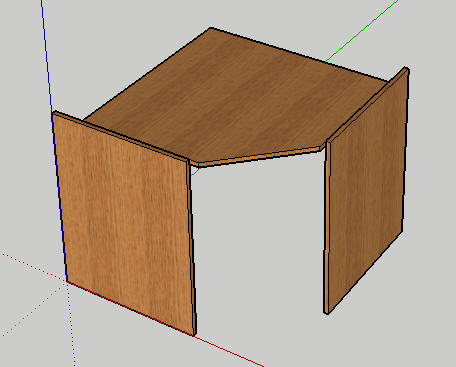Chalk and Cheese springs to mind when I follow this thread.
High end construction/architectural programmes such as Revit seem to have been mentioned a few times in this thread now, comparing Sketchup to them from an Arhitetural point of view.
I, personally, am not really concerned with taking models to that level - as I am sure is the case with a large number existing and potential Sketchup users.
I have no experience of Revit and can only compare Sketchup with other 3D programs that I have looked at in an effort to establish what is best suited to the market I operate in - interior design.
The main criteria in identifying a suitable program for the mass market of interior design that I have experience in (specifically the area of Kitchen, Bedroom, Bathroom design) are ;
Ease of use
Speed of design
Cost
Information output
Quality of presentation
(not necessarily in that order)
There are a number of programs aimed specifically at this market and, having had experience of most of them, IMHO Sketchup comes near (if not at) the top.
Having said that, Sketchup has a number of shortcomings which could be overcome with the development of additional tools, either as part of the program or the availability of external extensions, plug-ins or tools such as the one that Al started this thread to discuss.
When I first looked at Sketchup it took me very little time to get to grips with it due to its simplicity of operation. Within a very short space of time I was able to understand it well enough to pass on what I had learnt and teach someone who had no Design software experience how to design a Kitchen in Sketchup spending no more than half an hour doing so. There is no way I could have done that with other interior design programs I have experienced - apart from one which I shall not mention. And Sketchup is far more flexible than all of them for a number of reasons.
Having access to tools such as RPTools make the job even easier and access to additional tools, such as the Wall Tool Al is considering, would simply make the job even easier.
The introduction of Dynamic Components in SU7 also now enables us to produce not only cutting lists, but cost reports and other information to suit our market that previously were missing in Sketchup.
So ignoring full blown Construction/Architectural drawings (in the nicest possible way) I think that potentially Sketchup is more than capable of satisfying the needs of a vast market which could benefit from Sketchup in it's current form, and even more so with further development of both the program and external applications, extensions and plug-ins.
So keep up the good work AL.
