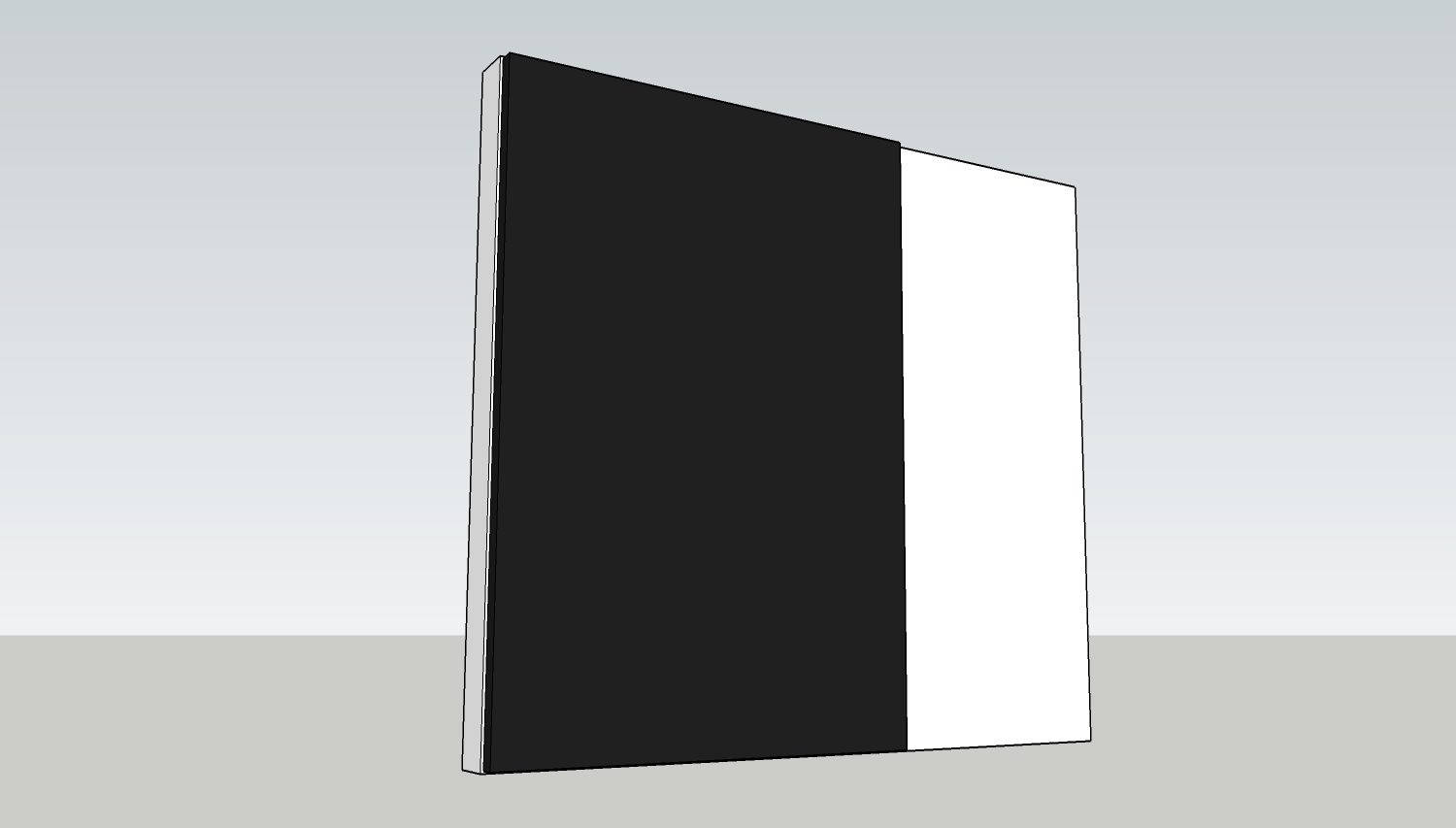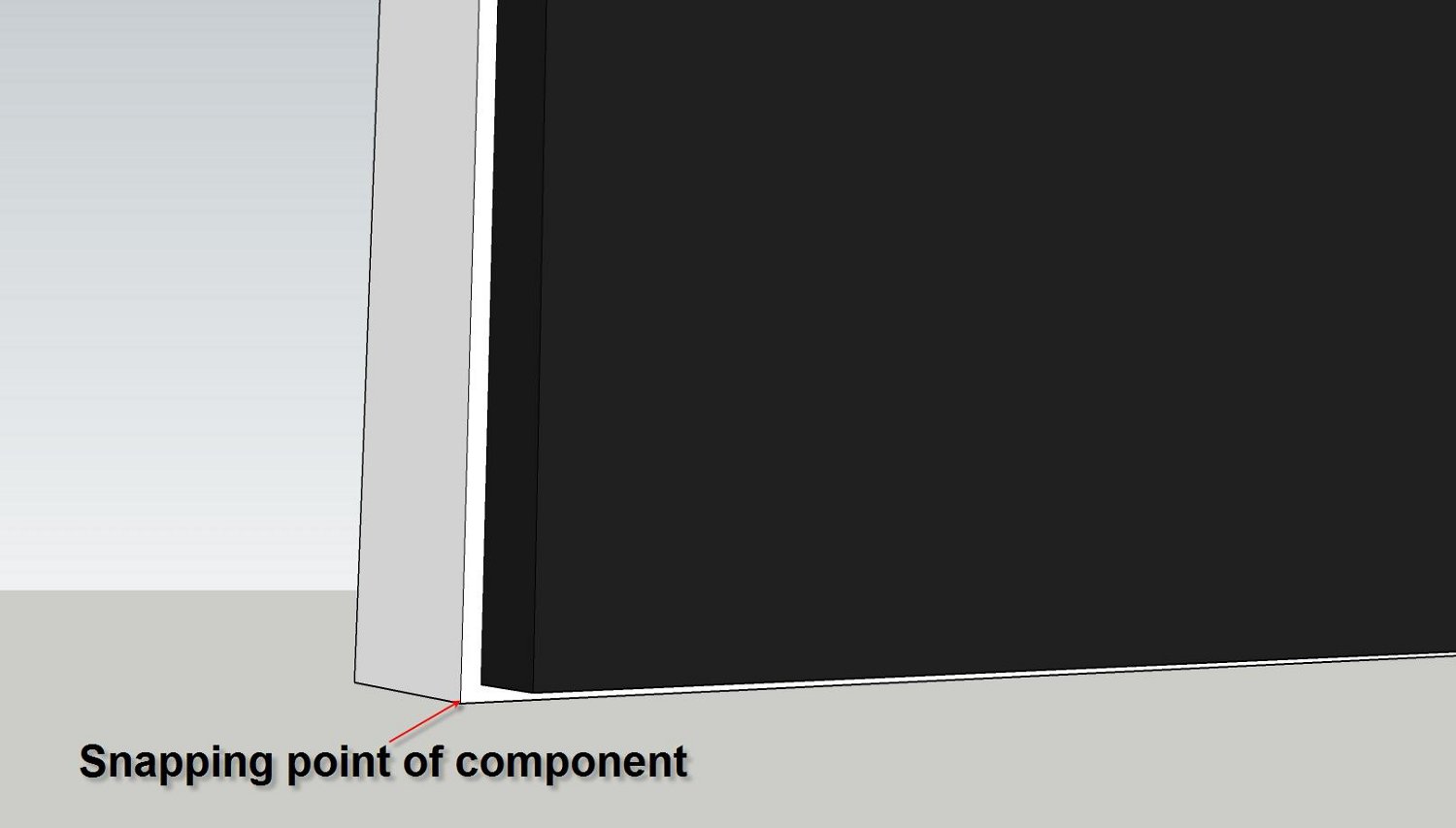@baz said:
Heres my contribution.
http://sketchup.google.com/3dwarehouse/details?mid=72c2d871fba975c7d797e188153f356&prevstart=0
With reference to woodgrain orientation, it always used to be a real pain, but now in su7 you can edit the image in pshop. Simply save the texture as a copy in su. Export it to your image editor, rotate the image 90 degrees and voila!
Baz
I am drawing some cabinets to be made from sheet material in V7 and found this useful feature, and that is what I did at first BUT....
I then decided I wanted the model to work with the cutlist plugin (planning a whole kitchen) and found that to do it this way requires 2 images with different names, one for each material orientation, which causes Cutlist to show the board layout on 2 different sheets (one for each material) instead of one.
So I revisited the model and changed the axis for the parts which needed it (top, shelf and bottom) and this allowed me to use the same texture for all parts.
The cabinets are all created as Dynamic Components in V7 (for easy parametric re-sizing) and the alterations to the X, Y, Z sizing was easily done in the Components Attributes window once I changed the axis.
So if you are designing with a lot of cabinets (such as a kitchen) and are looking to use a cutlist output (either the plugin or a spreadsheet) the axis change is the way to go.












