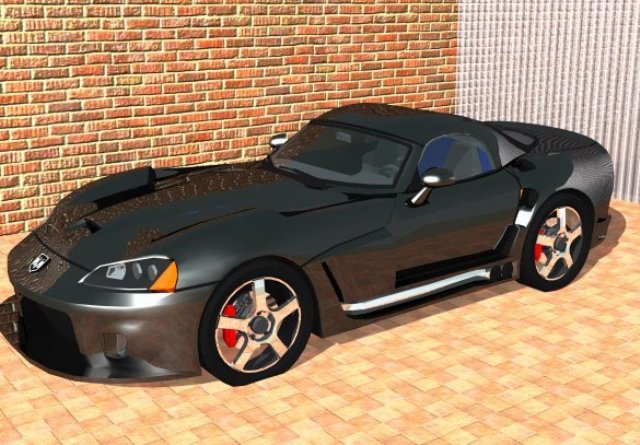Try this one, download the skp and run the animation! 
This is from 3D Warehouse
Try this one, download the skp and run the animation! 
This is from 3D Warehouse
Solo,
Have you tried:
http://www.spiralgraphics.biz/ww_overview.htm
attached is my quick attempt to match your photo using this, you might have more success!
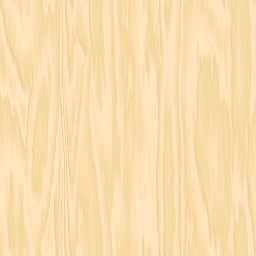
Hi Wo3Dan
Interesting!
Please enlighten me I must be missing something obvious,
How do you set up the dimension tool to zoom the text relative to the view angle and how do you hide the dimension lines?
[Edit] Ok just figured this out:
The dimension needs to be Non Associative, then scaled down to eliminate the dimension lines, no endpoints, the font size needs to be set to 'Size' not 'Points'
Not as simple as the TexTag, also you can't have different coloured lables - but it works
Neat!
Hi
An even better solution is to download the TexTag plugin from
http://www.crai.archi.fr/RubyLibraryDepot/Ruby/em_tex_page.htm
this allows you to fix a text lable onto any surface, the lables are automatically put on a separate layer and they rotate with the surface, see attached images
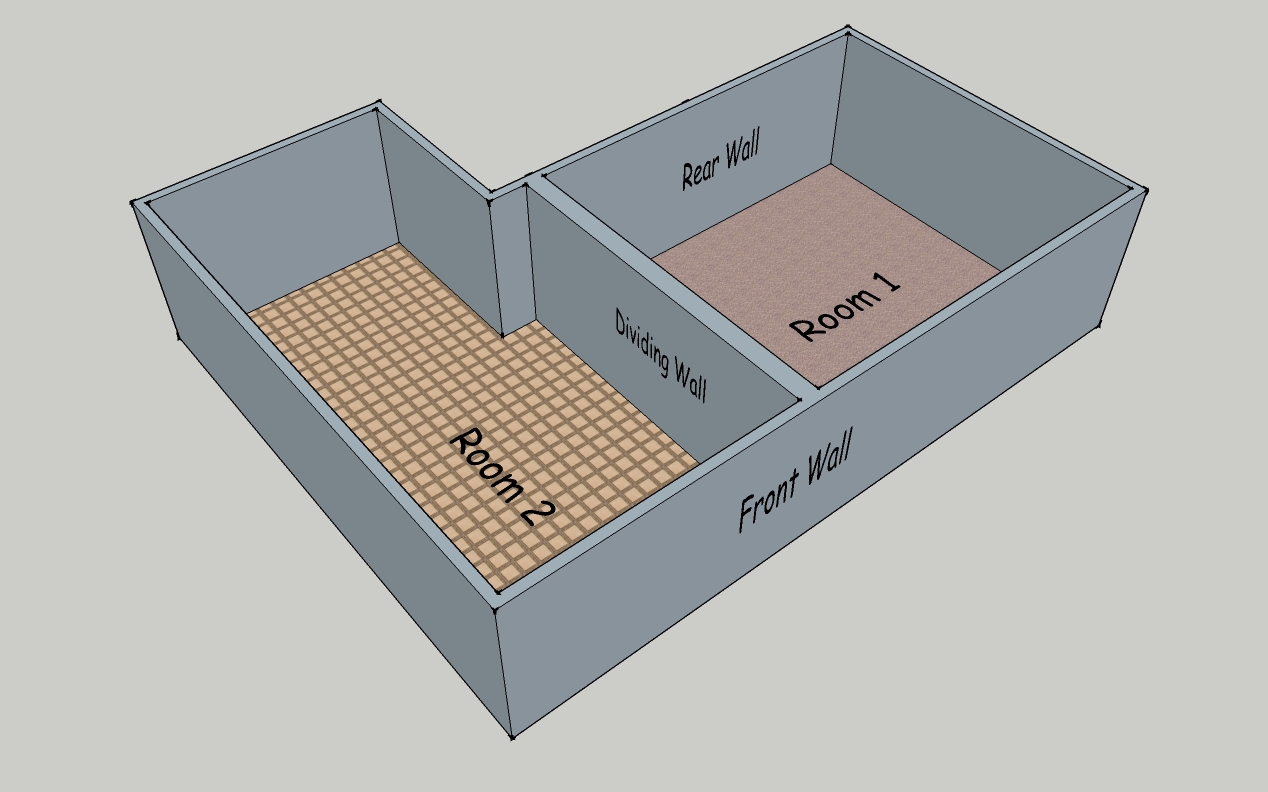
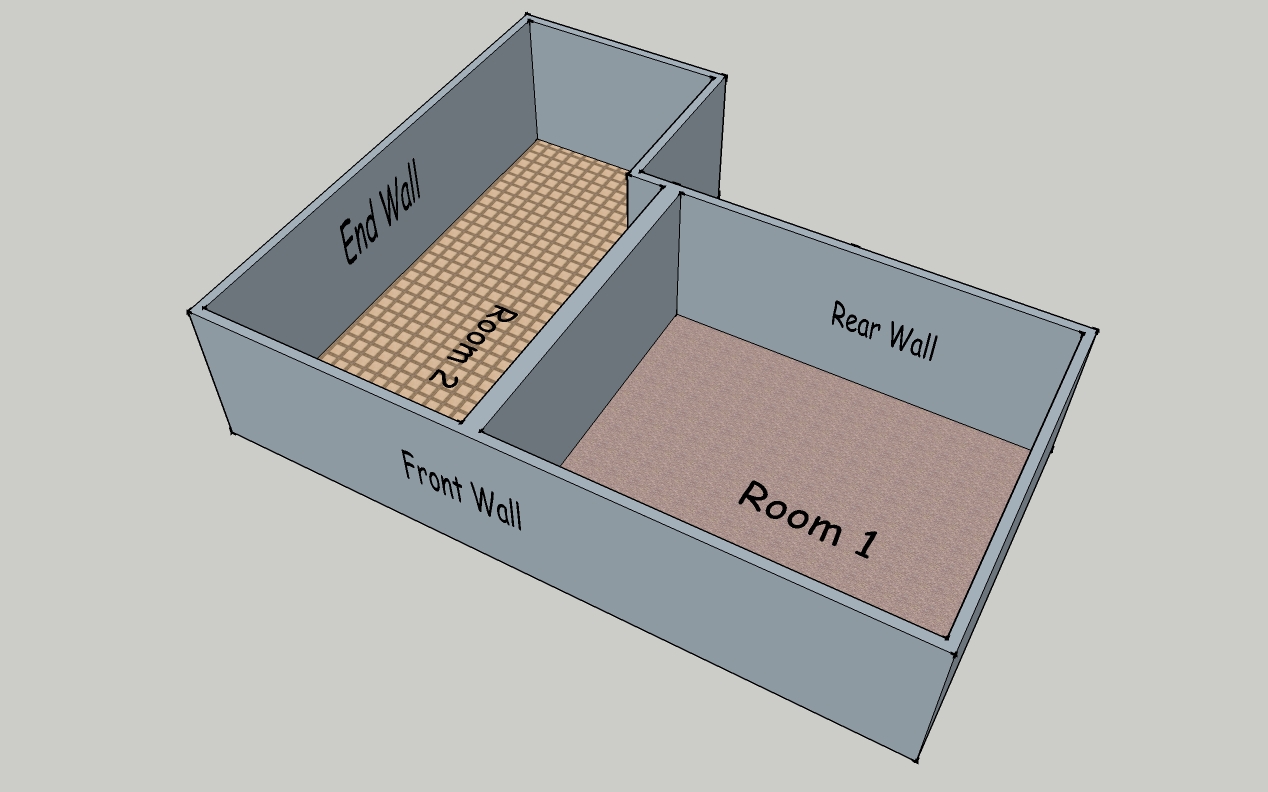
Check out,
http://www.idx-design.com/IDX/IDXRenditioner/tabid/709/Default.aspx
there's a free version to get you started and a 30 Day trial of the full version available.
Its quick and easy.
Hi,
Visit IDXRenditioner Forum on the link below
lots of help and support available there
Dave, I did indeed use the Smustard Stereo plugin, as you say this outputs a Left and Right image which can then be used to create an Anaglyph image.
The software I used to create the image was Anaglyph Maker V1.08 by Yakashi Sekitani available at:
Its an easy process to create the image, but it does need Red/Cyan 3D glasses to see the full effect and this does affect the colour balance of the scene.
Just a thought, after looking at: http://www.nvidia.com/object/3d_stereo.html it seems this system can create a moving 3D stereo image from existing PC games such as MS Flight Sim, I wonder if it could create a 3D walkthrough from the scene transitions in Sketchup?
Are there any SketchUpers out there who have this new Gizmo and can test this out and report back?
Hi
I've been experimenting with 3D Images from Sketchup and I couldn't find a thread so I thought I'd start one.
Sketchup is a 3D modeller for a 3D world so maybe we should start exploring the possiblities for viewing in 3D. It would be great if Sketchup could export Left and Right Anaglyphic images as part of its export options, then we could create 3D images as attached.
(you will need Red/Cyan 3d Glasses to see the effect)
Also take a look at http://www.walkabout3D.com you can walk around your Sketchup Scene in 3D!
it's an amazing effect.
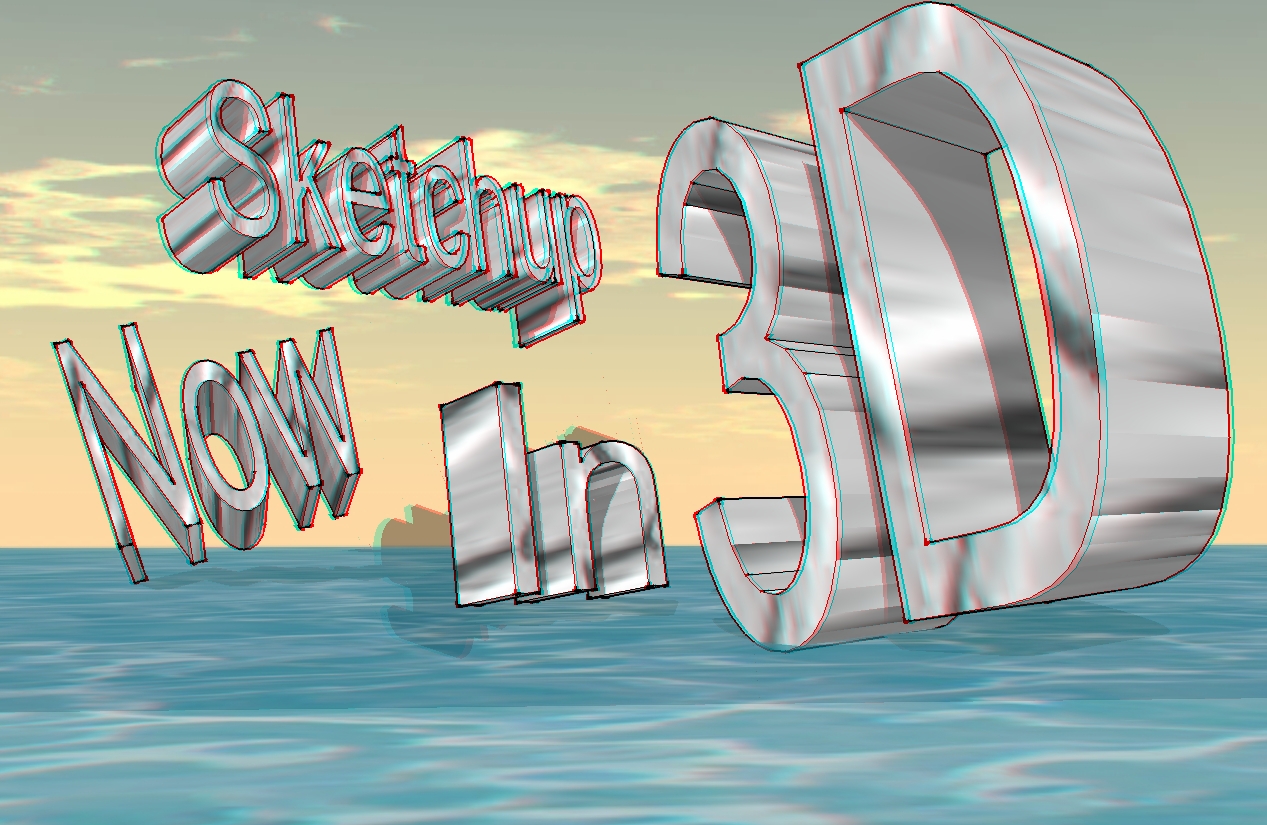
Sounds even better!
Currently I use the lines2multiwalls.rb ruby, which is great but it is limited to 4 layers, see attached image.
I eagerly await completion.
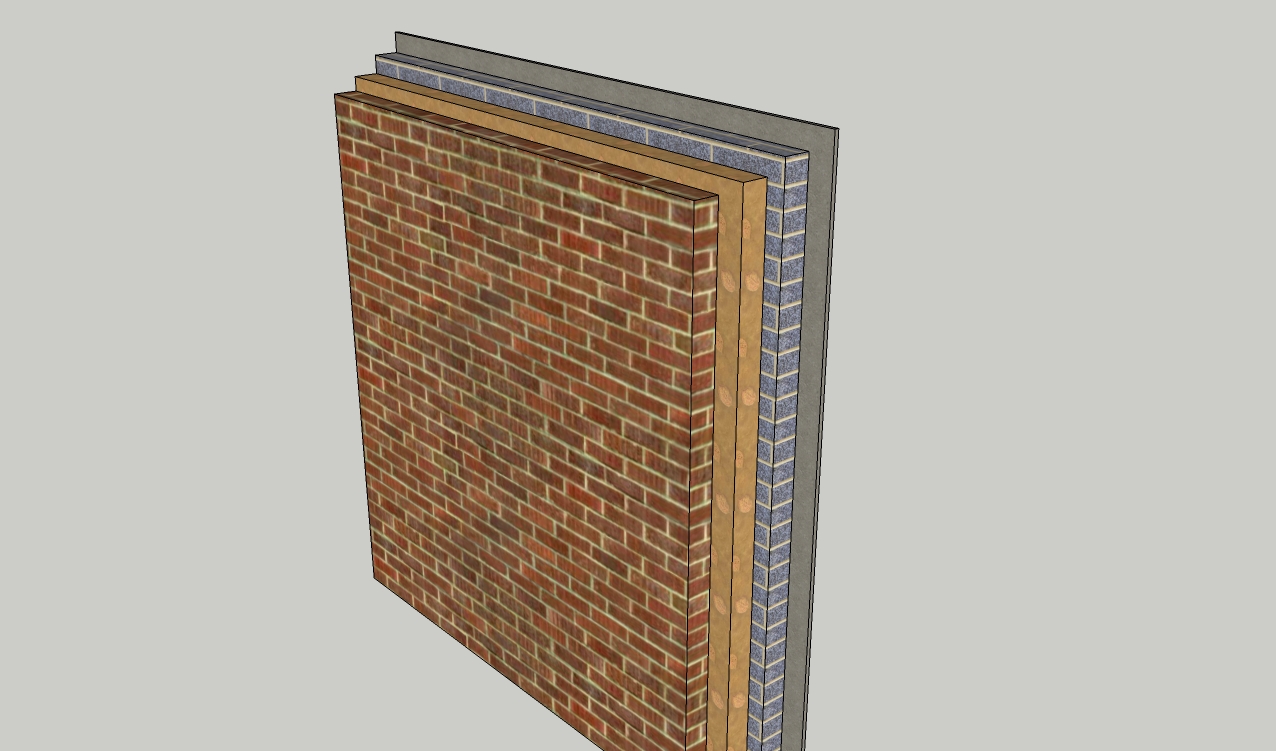
Al,
Looks good, will it have the ability to create multi layered walls, most modern wall construction is mutilayered ie
1 Outer wall Finish
2 Outer Wall Structure
3 Air Space
4 Insulation Layer
5 Vapour Barrier Layer
6 Inner Wall Struture
7 Inner Wall Finish
some Hi tech walls have even more layers
Just curious and maybe asking for to much?
@mike lucey said:
Paul, I agree with what you say about the need for better 2D
drafting capability in SU and LO2 and I believe you are right
in saying that such features would be welcomed by many. It
would in deed be a big seller for Google but I doubt SU will
go this route as it is my understanding that SU policy is to
'shake hands' rather than compete with 2D applications.Still, as you say one never knows
Mike
Mike, I don't mean all singing and dancing 2D cad tools, just the sort you can get with the free CD on computer magazines, just integrated into Layout thats all. That wouldn't be so hard or cause 2D CAD wars would it? 
anyway enough moaning now. I'm off to play with Sketchup 7
I know that Layout is meant to be a presentation tool to display models created in Sketchup and looking at Layout 2 there have indeed been big improvements to enable this,
But does nobody at Sketchup understand the need for a set of simple basic Cad design tools that can be used within Layout to convey details that may not be related to the actual model, but related to the project as a whole,
There are a whole lot of current and more importantly potential users out here just waiting for this.
Ah Well, we'll just have to live in hope for Sketchup 8.
If Layout 2 is the new improved version capable of basic 2D Cad functions, can anyone tell me how to display a dimension alongside a line created in layout? Basic Cad stuff I know, but I can't find it, or maybe I'm missing something?
OK Guys, lets keep this thread constructive,
I've rendered the attached model using the full trial version of IDX Renditioner,
It took 551 seconds on my humble PC, HP Pavilion, Celeron 2.7 GHz, Windows XP Home(SP3), 1MB Ram.
It would be interesting to see what Render Times and Quality is achieved with other machines, does anyone want to give it a try?
Adjust the render settings as shown in the images, and hit the presentation render button.
Toxicvoxel, JuanV.Soler, thanks Guys this last renders just for you 
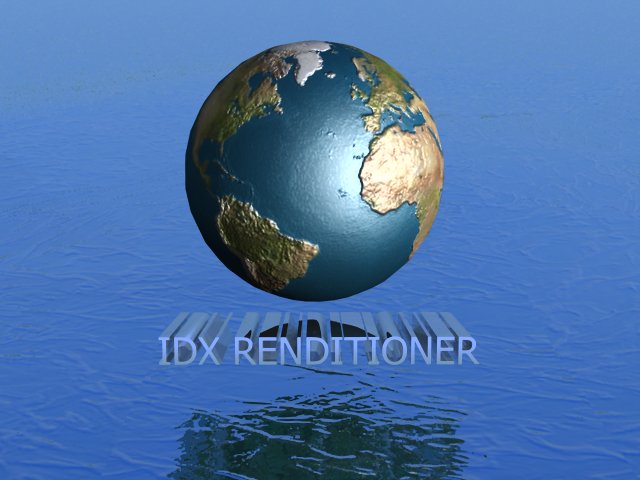
@unknownuser said:
Can we start posting renders in the gallery section please? Point has been made.
So sorry, but are these renders not relevant to this thread ? 
Canal Boat from 3D Warehouse, landscape modelled in sketchup and then rendered with the free version of IDX Renditioner, free version
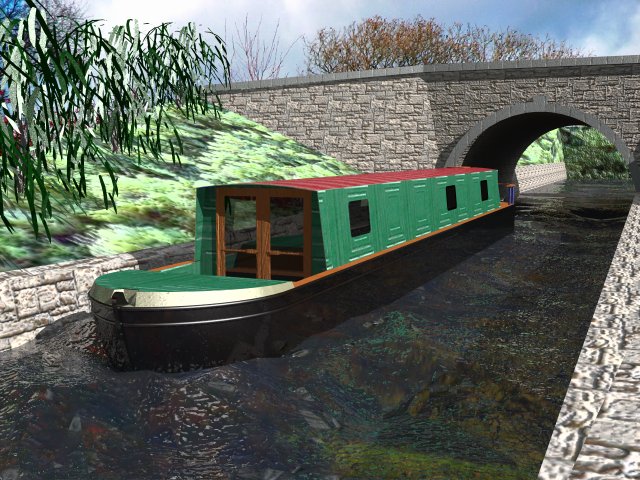
Interior scene
IDX Renditioner, free version
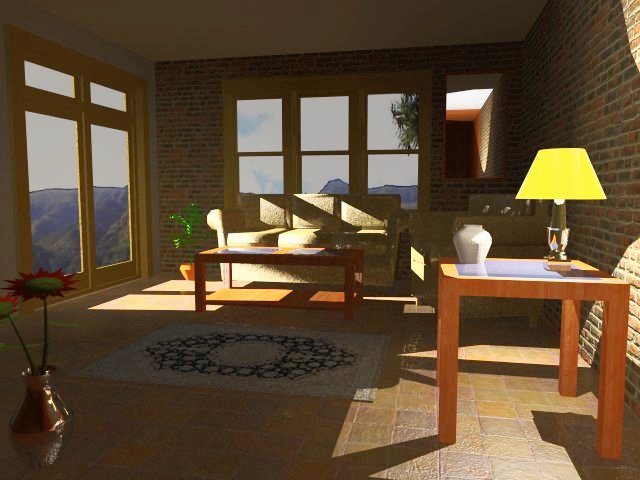
Car
IDX Renditioner, free version
