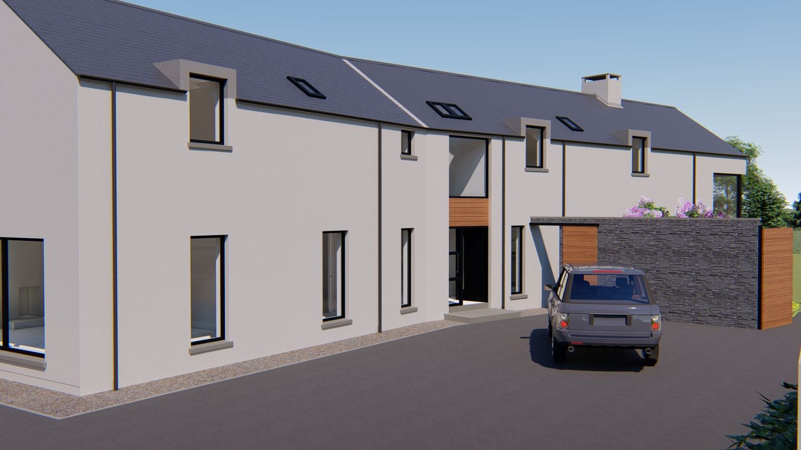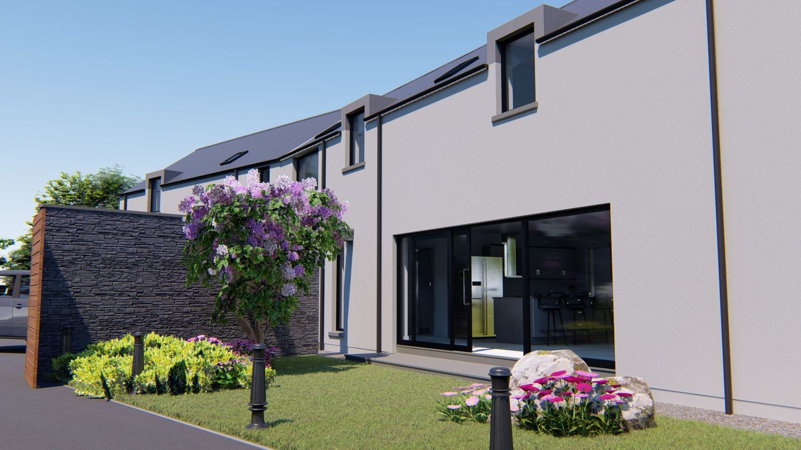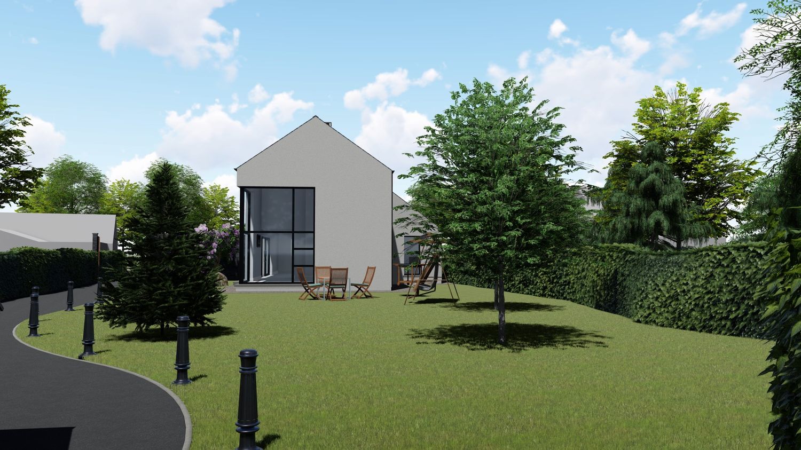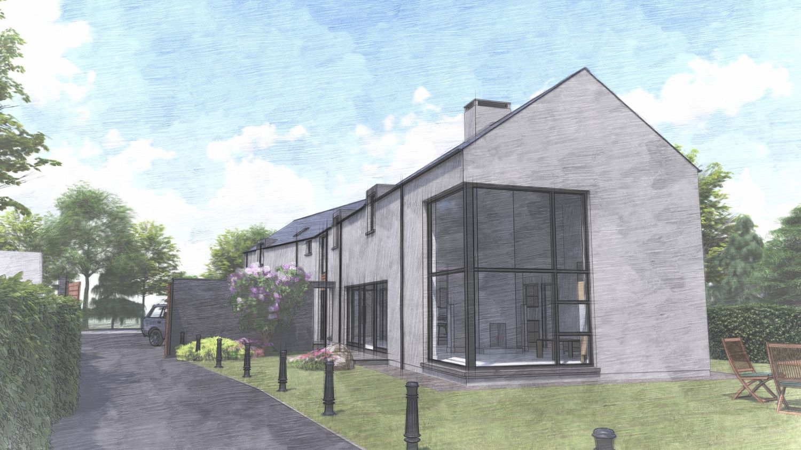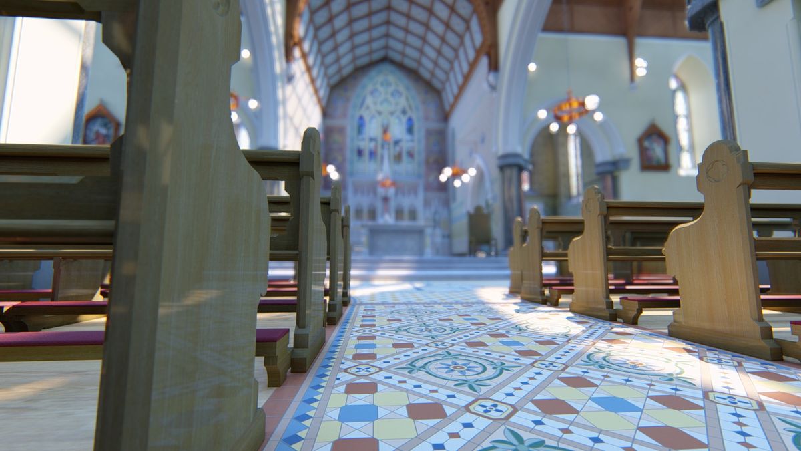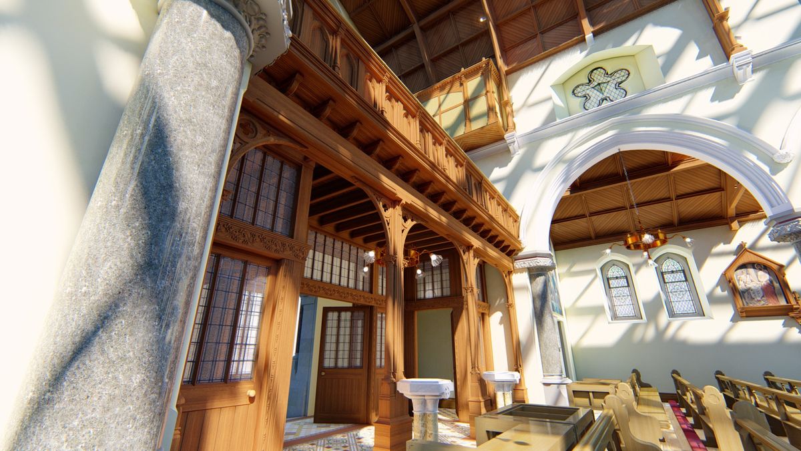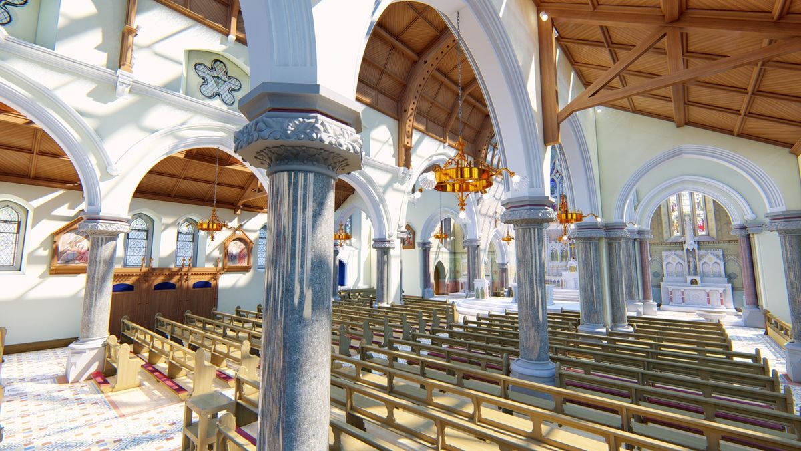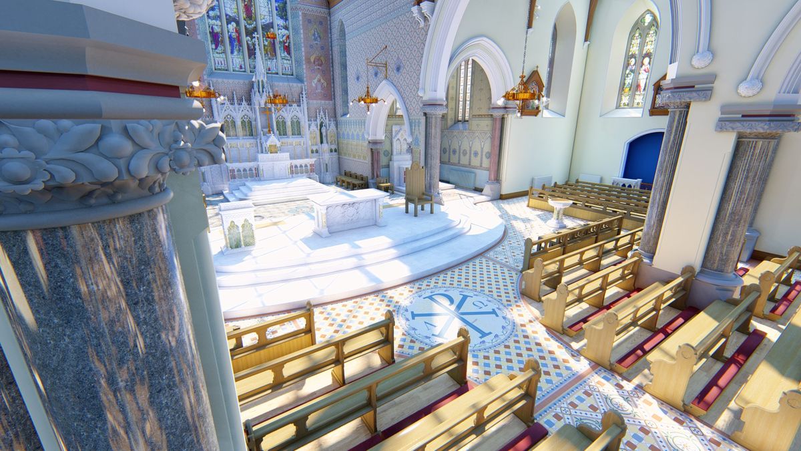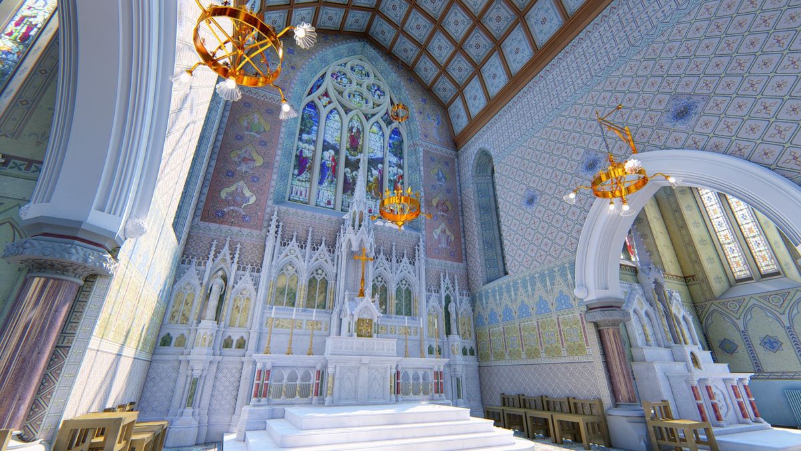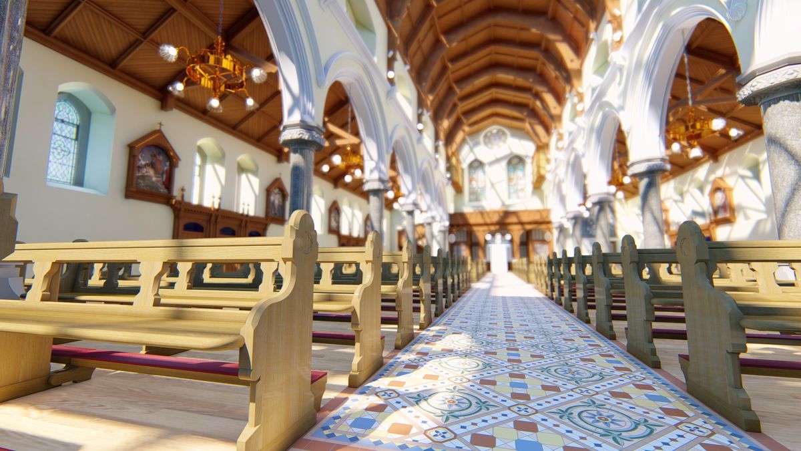I'm no kitchen designer but I do need to be able to drop in convincing looking kitchens into the houses I model, so I've built up a collection of cabinets, sinks, ovens, fridges etc to enable me to quickly put something together to give a client an idea of what could be achieved in their new house.
And ... I think its now complete enough to be useful to others, so here you go....
Example Kitchen:
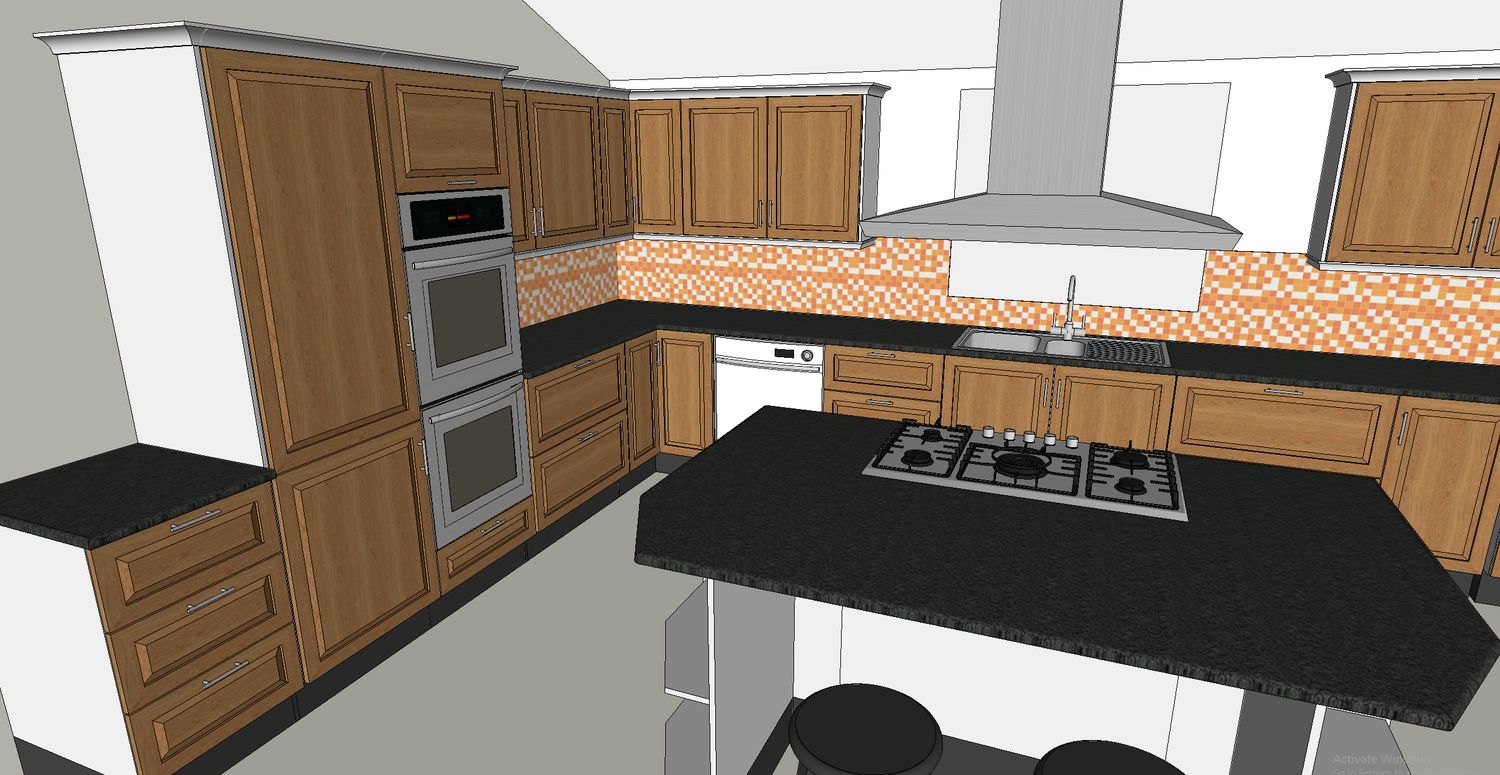
I've got 5 door designs* and 6 handles that are all layed up so you can switch on/off the style you require and everything is componented up the wazoo:
** Its actually only 3 designs but there are an additional 2 blanks in each door component that could be modelled up.*
All my materials are named sensibly so they won't interfere with any existing materials you may have.
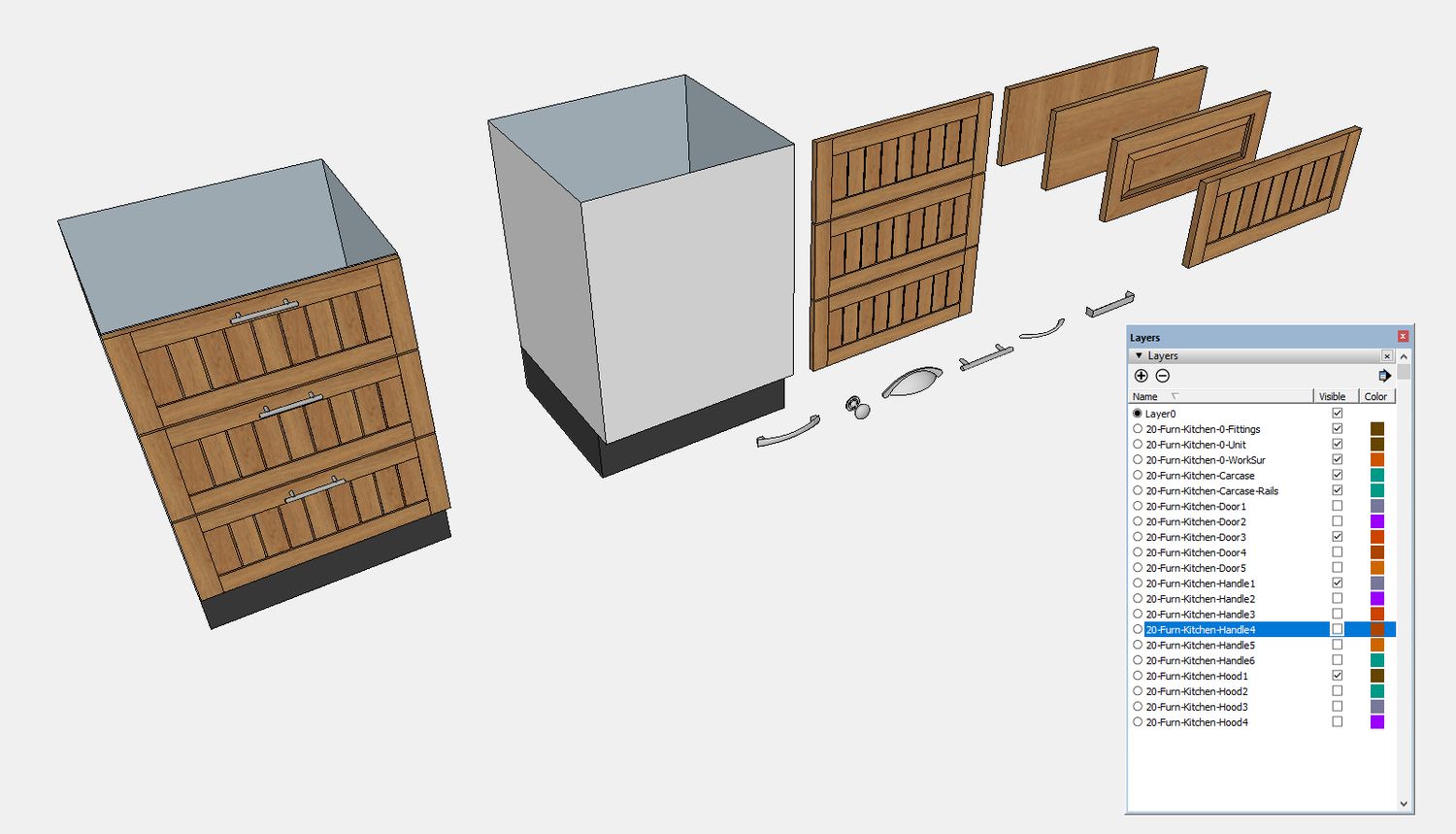
I think I've covered all the bases with cabinet sizes, well certainly enough for my basic needs:
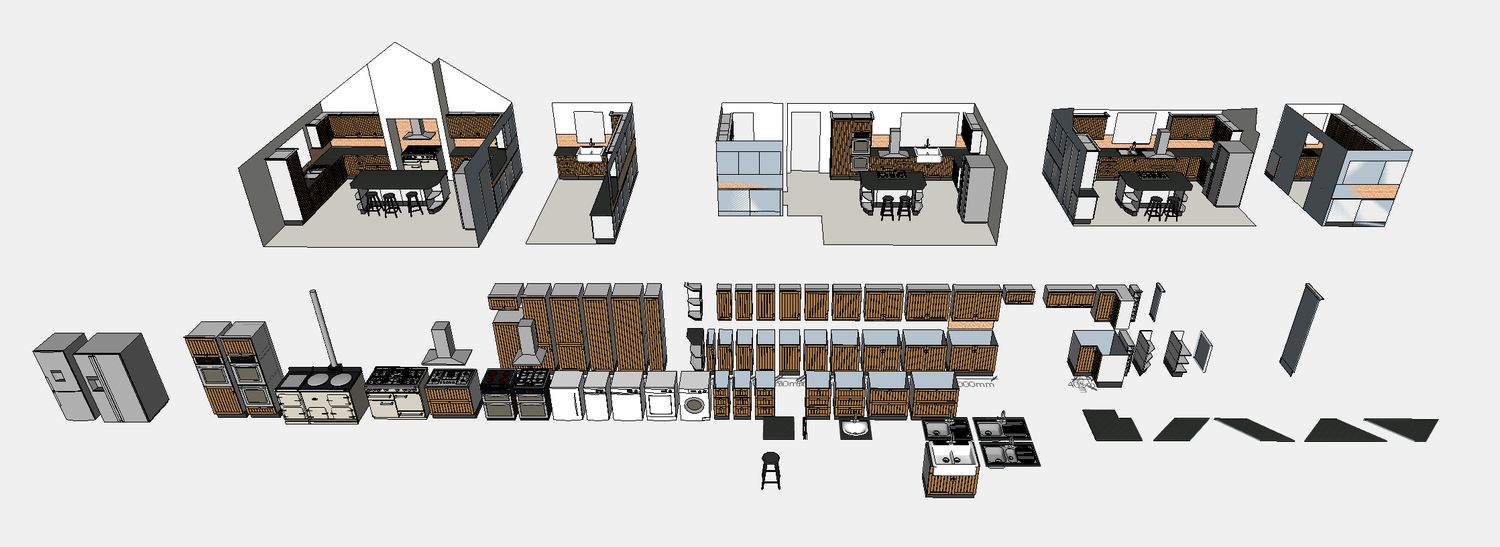
In the SketchUp 2017 file you'll find:
Low-level cabinets, high-level cabinets, full height cabinets, corner units, countertops, sinks, ovens, ranges, appliances, hoods and other stuff I cant remember.
These are the std UK/Euro size units, I've no idea what sizes the US or other countries use.
There are 3 assembled kitchens in the file to give you an idea of what I normally end up with.
Here's a SketchFab link to one of our houses with a kitchen in it: https://skfb.ly/6wYAN
This is my usual process:
- Copy just enough walls/floor from the model of the house to define the bare bones of the kitchen area into this SketchUp file.
- Build out my kitchen by copying/mirroring the cabinets, skinks, appliances etc
- Place the countertops groups on the cabinets and (show hidden edges!) extend them to fit
- Play with the layers to find the best combination of cabinet/handle
- Copy the Kitchen to a new file and delete the unwanted layers ensuring you also delete the layers contents
- Copy the now skinny kitchen to you house model (I don't bother saving the intermediate file)
Download link: https://cl.ly/1Z0T191u2W1U (7.5Mb zip/16.3Mb skp)
(This is a CloudApp link, the file is too big to upload to Sketchucation)
Enjoy 
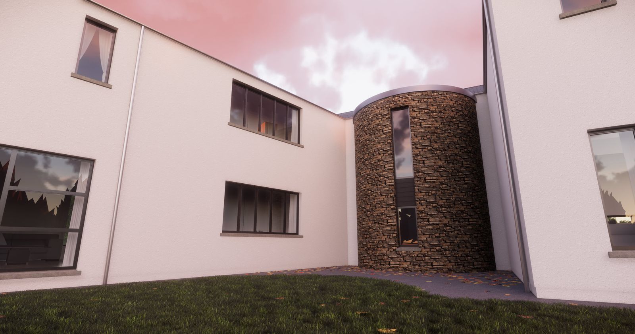
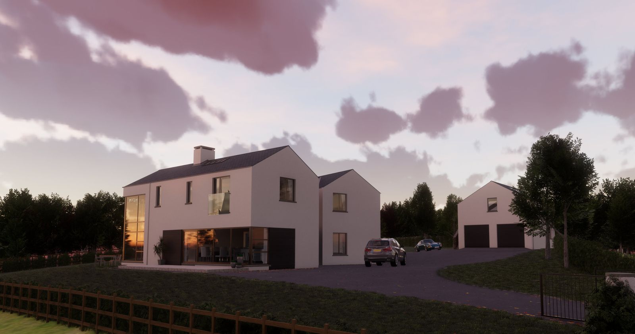
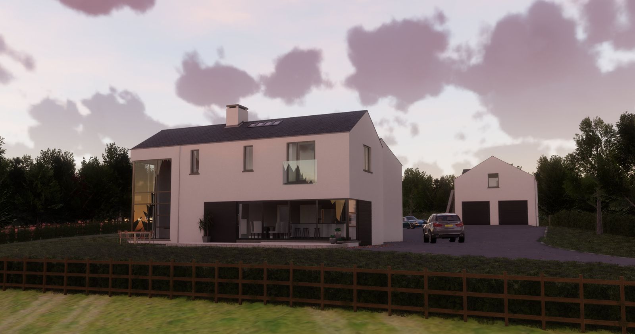
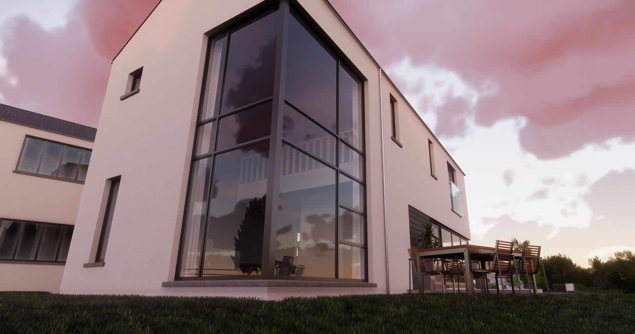
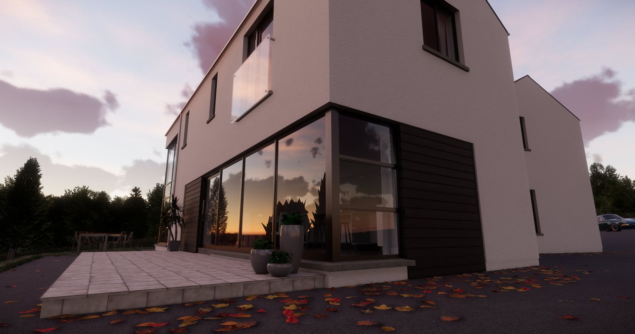
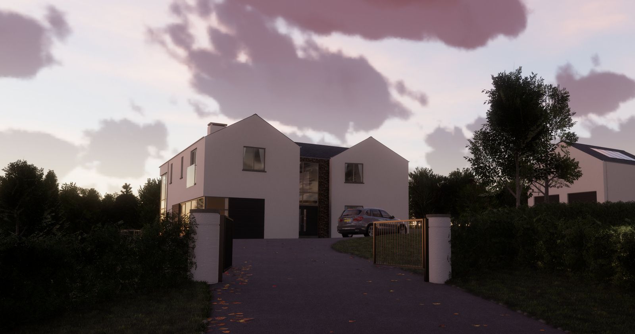
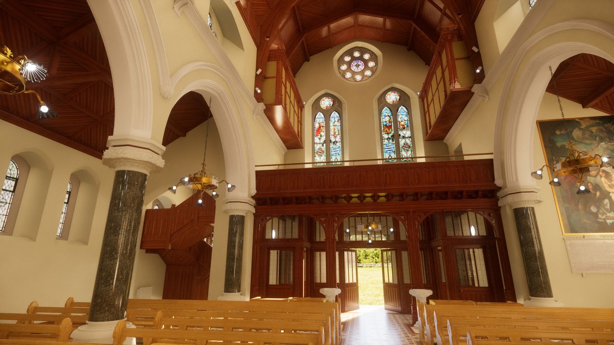
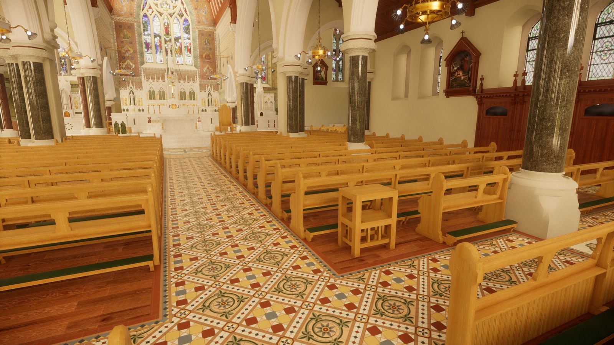
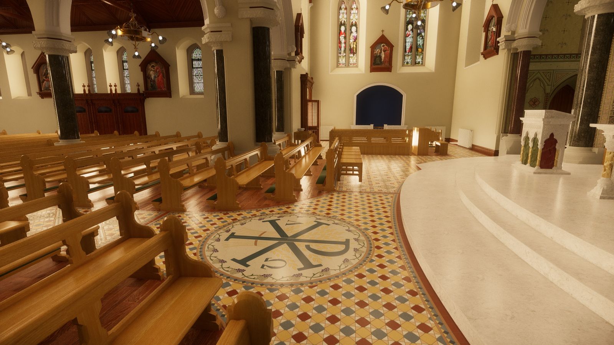
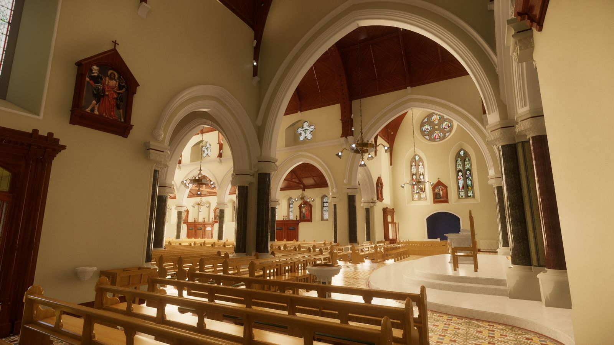

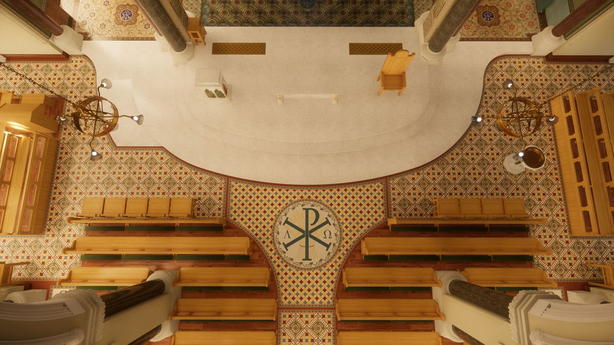
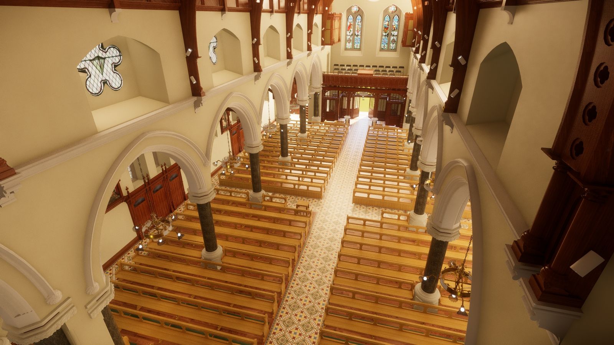
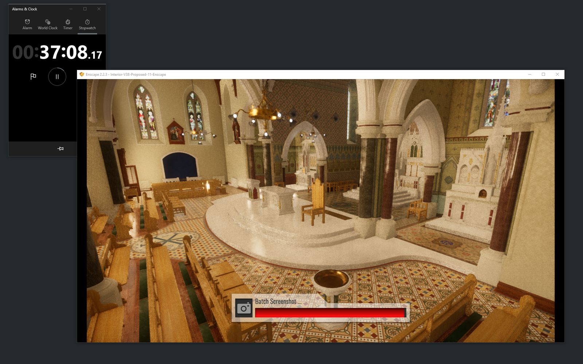
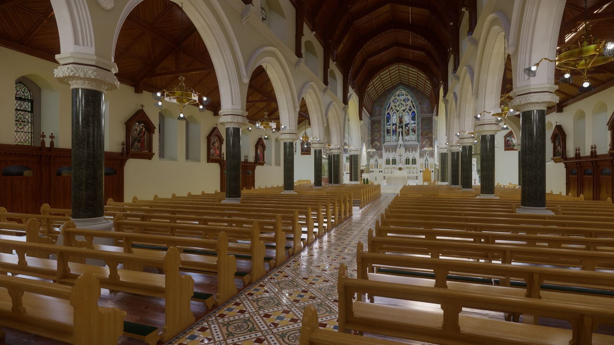
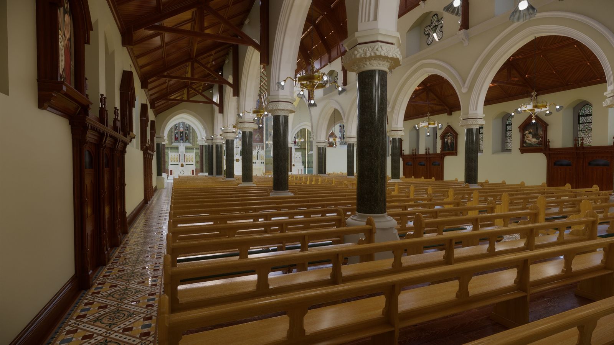
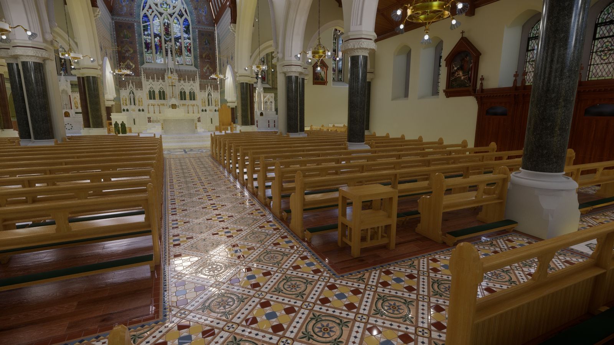

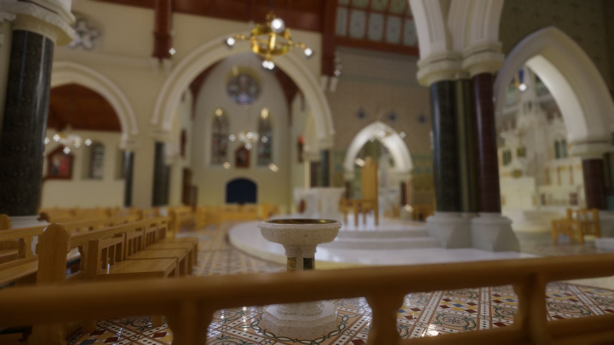





 It’ll be good enough to test Lumion though.
It’ll be good enough to test Lumion though.
