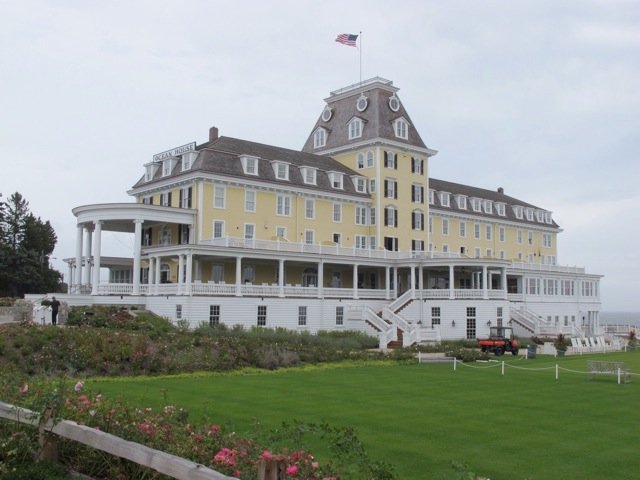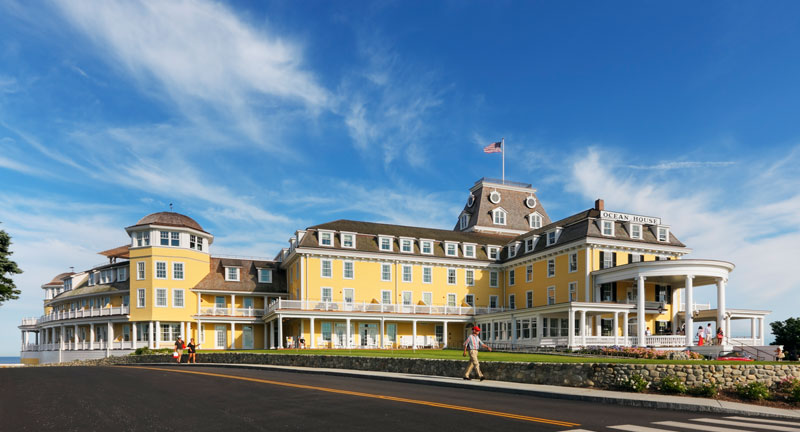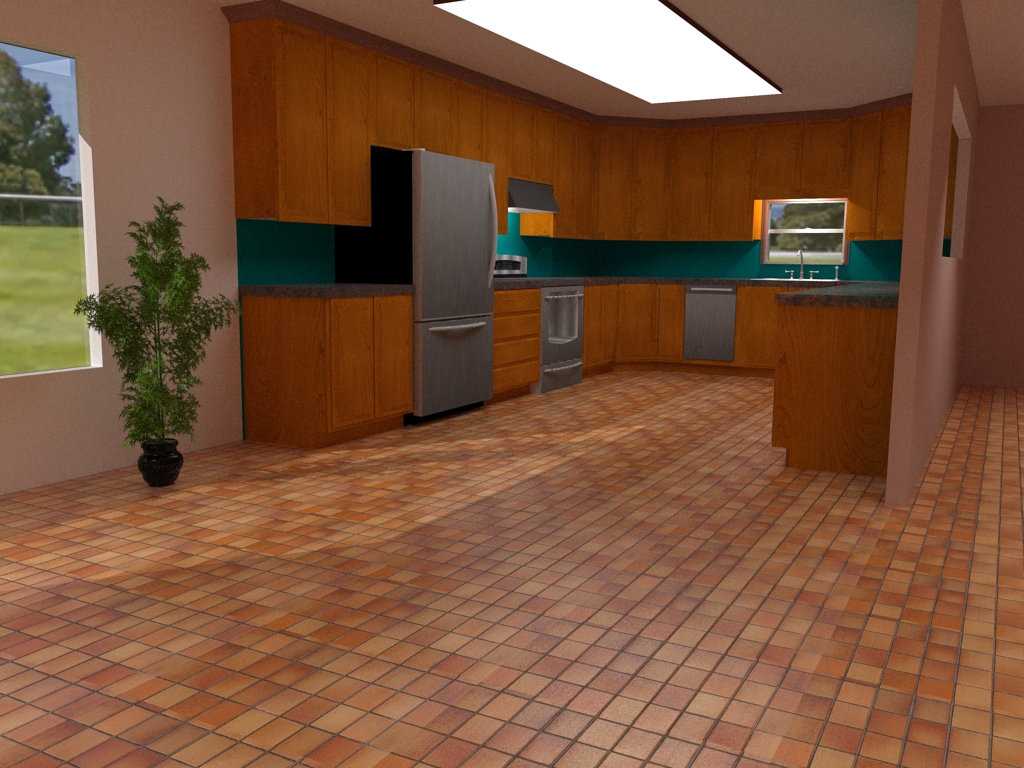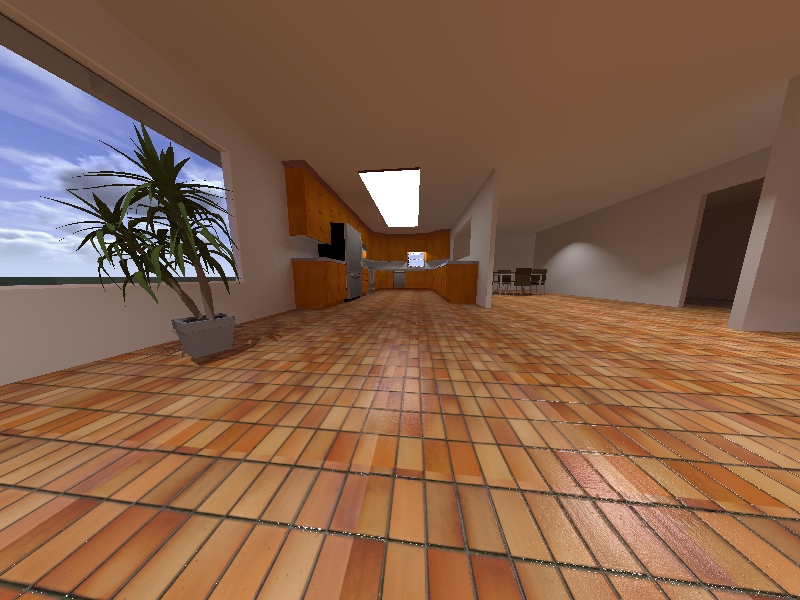Try house builder by Didier Bur. Great plugin http://forums.sketchucation.com/viewtopic.php?t=1518 also a metric ver. it might have a mysterious beep when you use it - TIG posted a thread about how to get rid of it. you can edit walls for doors and windows. you might find this useful
Posts
-
RE: Wall plugins: looking for one that works really well
-
RE: Noise and dots in kerkythea interior render please help
If you use preset 19 or 20 ,MLT or MLT-BiPT you'll get a good renders, but be prepared to let it cook as they say for at least 80 passes or more could take several hours some I've seen on KT website took as long as a weekend depends on your PC Use all the treads you have dual or quad core maybe run it before you go to work or over night.
-
RE: Start SU in select mode tool
From where I learned SU, SRWW--Chiefwoodworker's Blog.
You will need both scripts to make it work. Check out his layers tool and construction plus I use them all the time.
-
RE: Windows and stairs plugin
These are all great plugins, click on the ARCHILAND tab and download.
-
RE: Window components cut opening
This looks so easy but I'm not sure what I'm doing wrong, when finish creating component and go back to edit component I don't get the crosshair blue axis like all of the above examples and it sure doesn't cut opening in surface. I created it like Dave, Tig and Gaieus. I think I have some blonde thing going here.
a little video http://www.youtube.com/watch?v=53A4RcfFMxE&context=C3a53393ADOEgsToPDskJzoHxREz1_PSvRmyKtAllx
-
RE: Window components cut opening
@ Dave I remembered that as I was reading your reply.
Thanks
-
RE: Window components cut opening
@ simon le bon, thanks for that I have a lot of windows this can be very useful.
-
RE: Window components cut opening
Thanks Dave I attached the wrong .skp to begin with that's why it was all primitives but your explanation about the axes was the missing link for me. Thanks again
-
Window components cut opening
I created a window using windows tool plugin. It created separate components for frame, mullins, and glass so I wanted it to be one component not nested component ( maybe my error) exploded all made new component and set gluing to any and cut opening so where did i go wrong not cutting opening in a one face wall.
Thanks in advance
-
RE: Photo editing software for dimensions
Now that I look at that photo it's a rendered photo. Here's one of the first jpegs I saw.

-
RE: Photo editing software for dimensions
@ Jeff I think your right about all that and I did a little experimenting and going to stay on this coarse till I get it or just try to wing it.
It's the old I saw this photograph and I want to model that maybe over my head but I like a challenge I've done three or more homes and learning KT and at present Gimp. Ithink in Gimp you can change perspective not sure I'm using Google earth to get the basic idea of the layout of the place.So this WIP is about Ocean House Watch Hill RI. Recently renovated.
@ Rich I downloaded TGI3d Photoscan for Mac and In an attept to unpack the file it said I didn't have SU 7 or 8 on my computer, funny will contact support

-
RE: Photo editing software for dimensions
@unknownuser said:
The below program is not free, around $39. I use this program because I get photos from afar that I need to turn into a model. This helps if you can get one or two items that you know the dimension.
Photogrammetric image rectification 1.0
Looking at this looks good doesn't say if the they have a ver. for Mac maybe you know
-
RE: Photo editing software for dimensions
@driven said:
If you use images from street view, you only need to use 'Tape Measure' on a known dimension[like a postbox] to scale the whole model then fine adjust with 'FredoScale' or ScaleTool, 'MoveTool'
johnWhen I went to street view it was under construction and only the steel was up when they (Google camera) went by bummer huh
-
RE: Photo editing software for dimensions
Well what I'm doing is a model in SU but all I have are jpegs to go by. I thought of photo match but they're not very good for that the pics I mean. I used the ruler in google earth to get an idea of overall floor plan but not sure of elevations such as slab to ceiling height I can probably estimate window and door dimensions maybe roof pitch but it's a very (to me) complex model or will be. I can upload pics but would rather keep it under my hat for right now. What started this was getting Broadley's book in the book store and and wanting to try his approach to modeling. Anythaughts on how others model from photos would help.
-
Photo editing software for dimensions
I'm wanting to start a new project and I have several photos but would like to able to use some sort of measuring tool to get dimensions in the software, free would be great
Thanks
-
RE: New to rendering
Thanks, still have lots of changes to do.
I found the tile at CG Textures http://www.cgtextures.com/index.php and I think the plant came from model library at Kerkythea or the 3D warehouse.This a good tutorial on how to take a texture and make a bump map and normal map in Gimp
http://www.youtube.com/watch?v=51P_ubiRnz8&list=FLBKlq_AxA8_7mukGP58Serg&index=4&feature=plpp_video -
RE: New to rendering
Well, maybe you shouldn't be modeling and rendering while drinking mistyped FOV and thought it was different for sure this a better one using KT MLT_BPT. Got a long way to go to measure up to the standards here.
Welcome C&C Thanks for looking

-
New to rendering
I had way to much to drink tonight had a little fun but I'm making progess

-
RE: Share your tips on sketchucation.com/xmas
In a room with little room to orbit without finding yourself in a wall or outside the room use look around instead of orbit