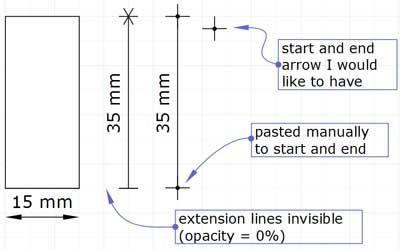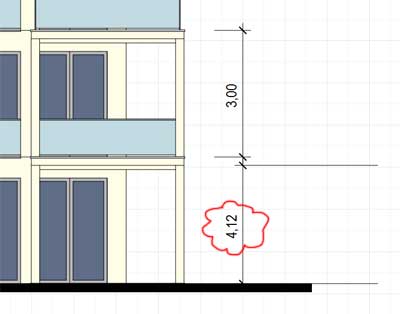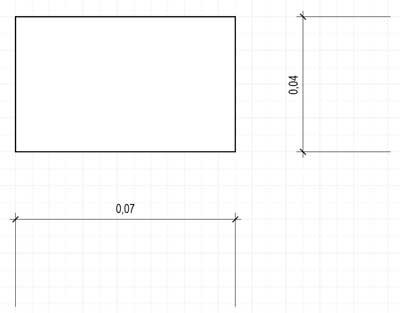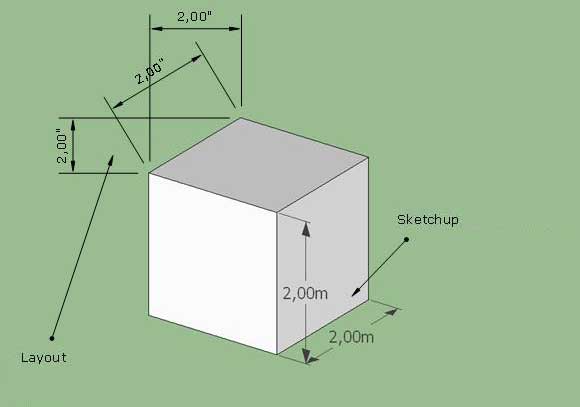@krisidious said:
you keep double clicking on the extension line until it is highlighted. then you set the number on the corresponding tick editor to .o2.
Hi,
I find that setting the extension line to anything higher than 0 (with 0 not being avaliable as an option in the rollout) still shows a line, allthough a very thin one. I came up with a solution to set the color opacity to 0% thus making the extension line invisible. It is still there, but you can't see it, which is fine with me 
Does anybody know if the start and end arrows are located somewhere as image files which one could replace (hack LO so to speak)? Or is it all unaccessable within the binary code?
Cheers
Mikar
P.S. @admins: If this thread is unappropriate for the feature wish list please feel free to move it to where it might belong.



