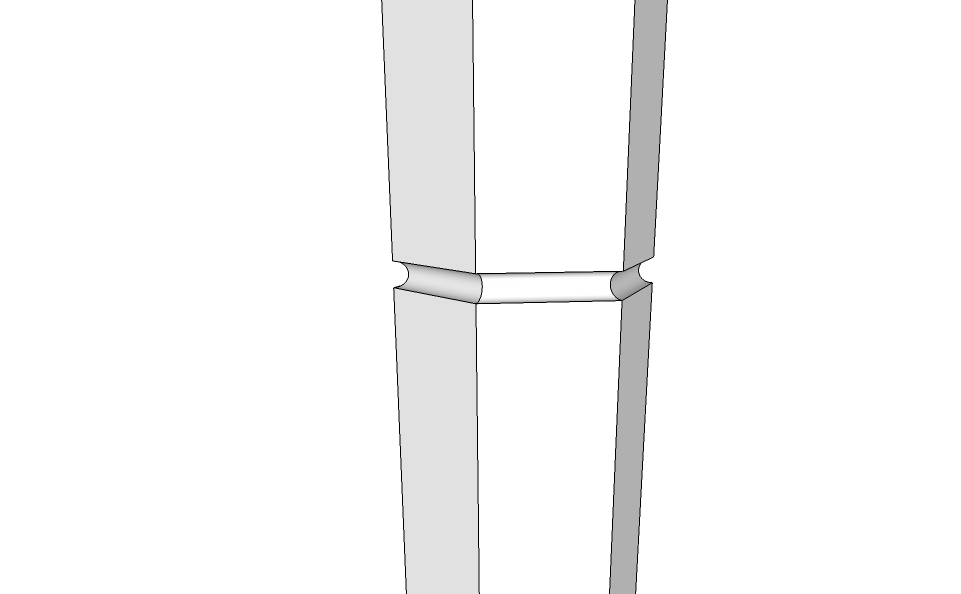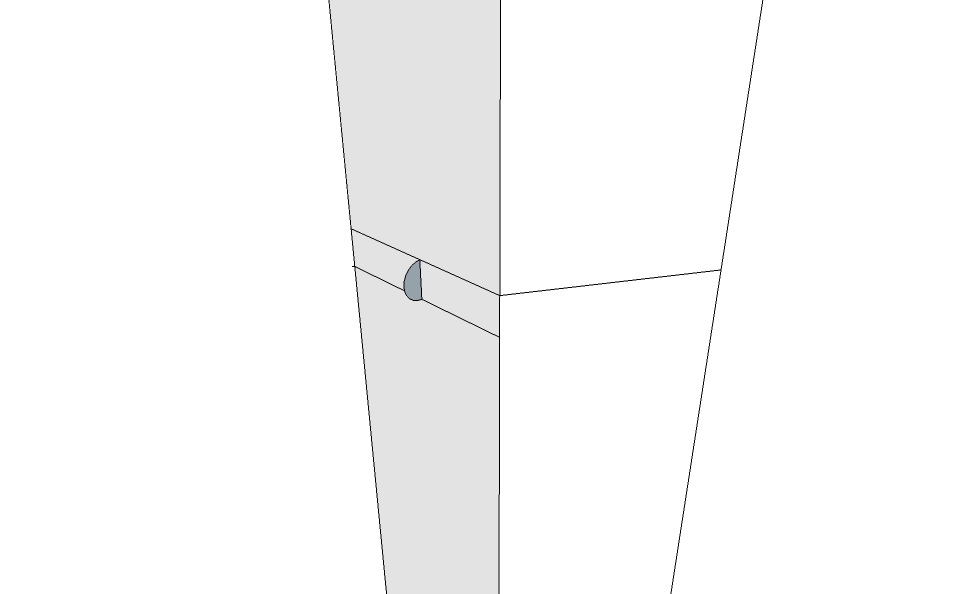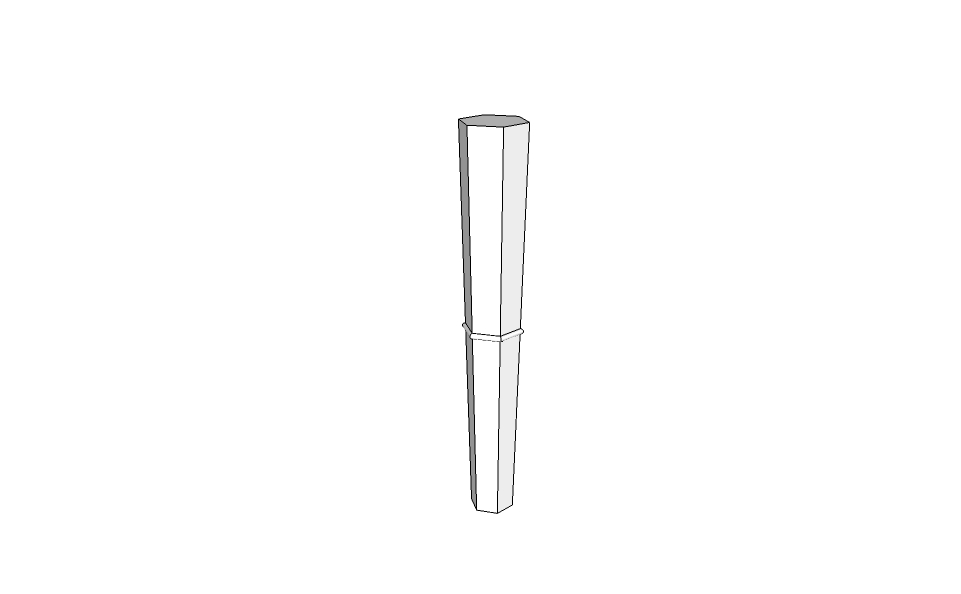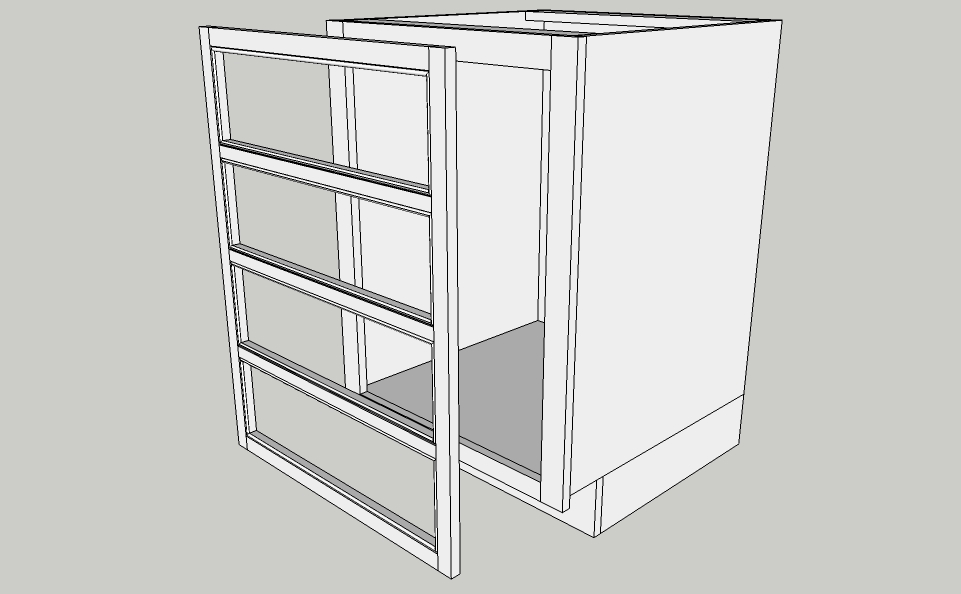How did you render this model?
Oh I see..kerky! excellent job.
How did you render this model?
Oh I see..kerky! excellent job.
@unknownuser said:
"oh, can you add this feature?, then add this other feature?, or can you change this feature just for me?"
Calm down mister...and practice just saying "no"..or maybe just ignore bothersome requests. There may even be a "no.rb" plugin available.
Thanks for posting something Dave...I was getting bored!
Getting the profile to follow the arch seems to be what you are asking about.
If so...Draw the rail piece as you would a straight one, make the arch then draw the profile on the end of the rail. Select the path and use the follow me tool.
Once that portion of the rail is complete to satisfaction, then use intersect etc to form the other profiles on the ends of the rail. The followme tool will only work correctly if it's origination point begins on a perpendicular direction or surface.
If you dont know...it helps to use the tape measure to resize the model to a large scale (x100) while performing the intersect/followme functions then return the model to the proper size.
What is your precision set to?
What template are you using?
Is length snapping enabled?
What format is selected?
What difficulty are you having exactly? A model of an arched door isn't easily stretched because of the arch so it's difficult to modify an existing model. Drawing the cope and stick profile is relatively simple if you are familiar with the process of using the follow me tool, combining and intersecting entities.
Not sure I even chose the number of segments. I only resized x2 I tried x100 and it does work! The curve was a classic bezier. I think the default is 20s
Thanks Dave
I have created cope and stick parts in the below manner but I still have some difficulties if the profile is more complex like an Ogee. There always seems to be some spots that won't heal. I tried scaling to larger instances, more precise geometric radii..i..i But no luck. No, I didn't save the failure so I can show you the file.
Oh a cove. OK I'll butt out..too many cooks etc. etc.

SU likes profiles started and ended on perpendicular surfaces. Try it starting your follow me in the center of a surface.

I was thinking more like this. Starting with a 4 inch polygon...moving to 36" blue...resize to 6"...create one surface parallel to an axis...locate the 1/2" bead location...draw 1/2" bead in the center of the surface...create the other surfaces...draw one edge of the bead on the other surfaces...follow me. follow me?

Why didn't you lap the joints? Wow the file size is rather ..rotund.
Martin is there a guide to the previous 10 chapters somewhere?
Can you define "good with Sketchup"?
...or intersect perhaps. ?
Fredo, I found the video and it answered my questions thanks. I guess I would have to calculate the adjustmet in the size of each drawer opening and resize the front accordingly x4.
Thanks again.
@unknownuser said:
Just in case, did you try with the Divider (key F4)? This allows positioning the pivot stretch plane where you need.
No I didn't and I thought I saw something regarding that but I couldn't find it again. I am assuming there is only one stretch plane so I would need to use it 4 times on a face front with four openings. Here is an image the front and cabinet.
