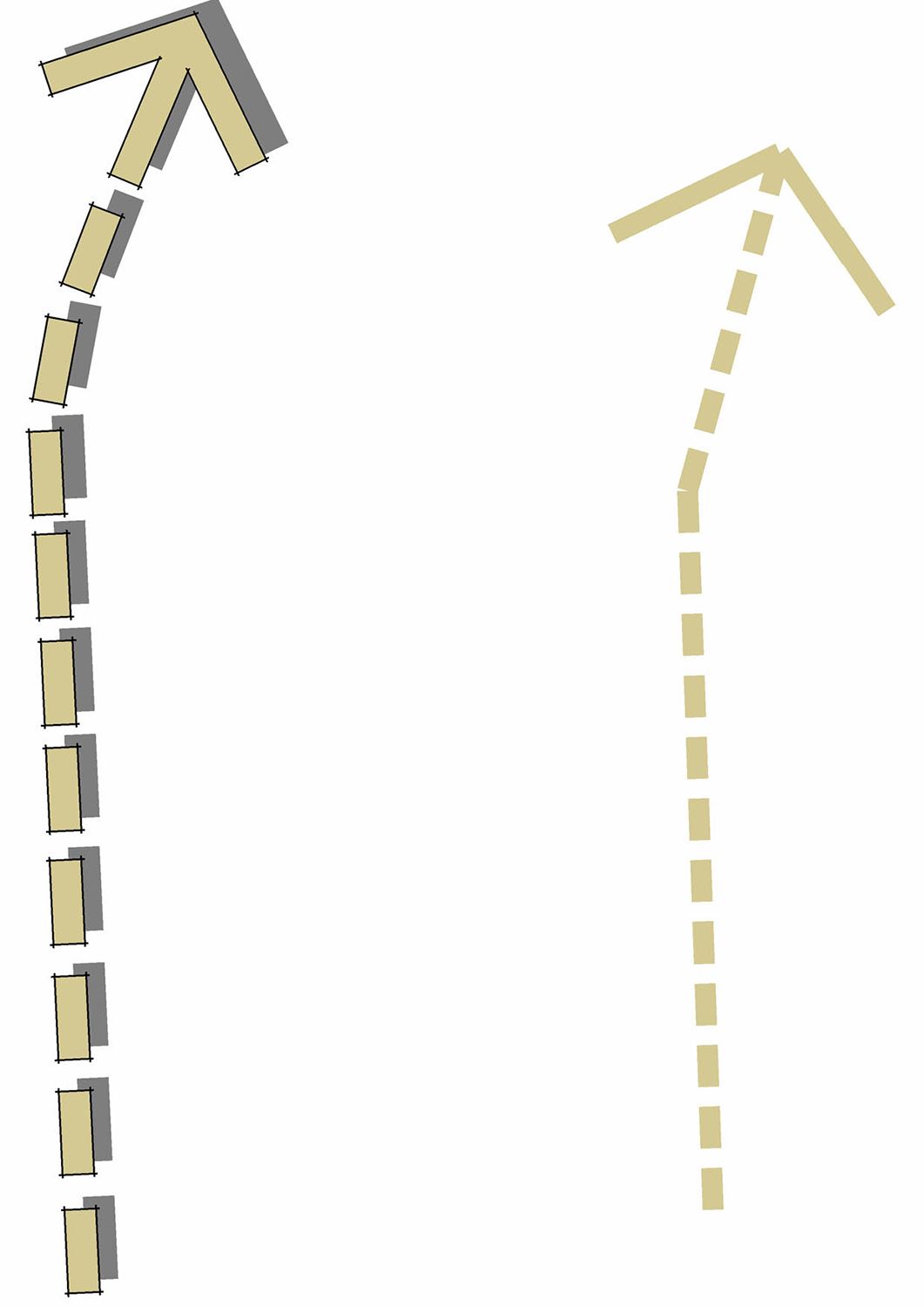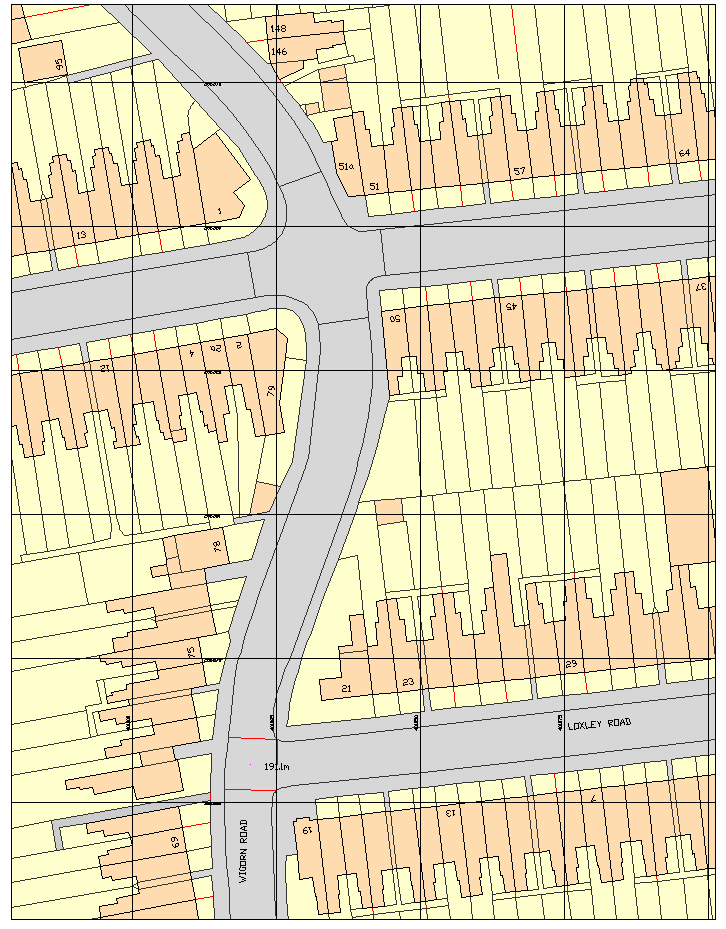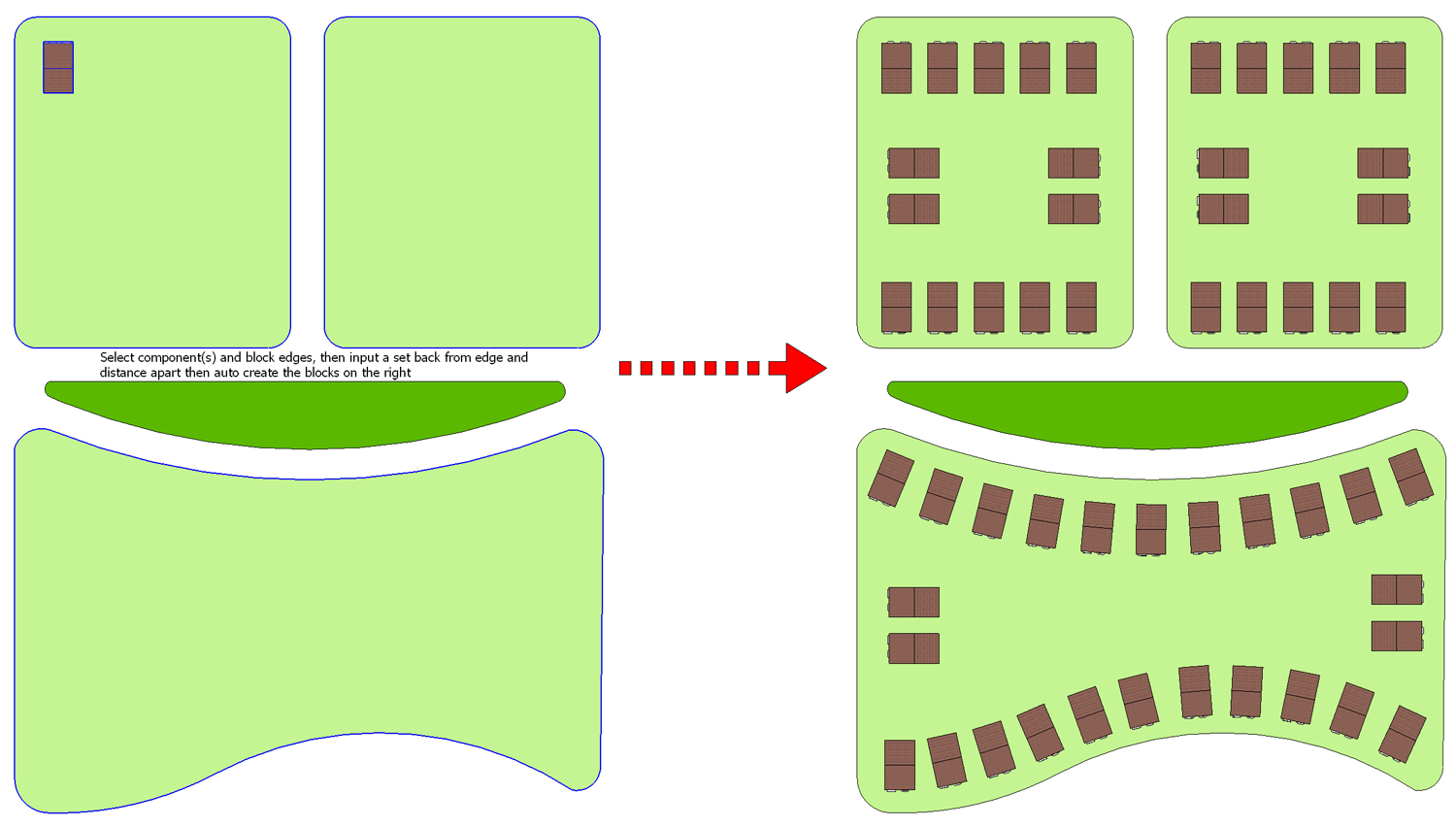Thanks to Drew from PlusSpec for the reply and for everyone else's opinions. I've given it some thought and set out some points for consideration below.
The way the software is offered does appear to be reducing its uptake and I can see why. Like everyone else I much prefer to buy software outright and then it is my choice whether to upgrade in the future if the new features are worth it. With a subscription I have to pay every year whether I want to or not, otherwise I can't use the software any more or potentially not even view the models created in it.
I am not against a subscription in principle however if it is good value. I am currently considering subscribing to Microsoft Office 365 Business. Amazingly for Microsoft it is better value to subscribe. One copy of Office Professional as an outright purchase is just under £400 for 1 PC only. Subscribing to Office 365 is less than £100 per year and it can be loaded onto 5 PCs/devices. For me this is is good value.
PlusSpec however charges what should be a one off (and quite high) purchase price of £500 when actually it is an annual cost. Furthermore I would only be allowed to load it onto 1 PC. If it was good enough I wouldn't begrudge £500 as a one off and then a lower upgrade price as and when I thought it was worth it. Alternatively I would possibly consider an annual subscription of £500 (although £2-300 would be more appealing) if I could load it onto 5 devices. Currently however it is a lose-lose situation with a high subscription cost (more than Sketchup itself) and with only the facility to load it onto 1 PC. As a very minimum I would want to be able to load it onto a PC and a laptop.
Further to the above there is no demo available to even test it out to see if it is worth buying. I know there is a 30 day money back guarantee, however I, and I'm sure many others, prefer to trial software first rather than outlay cash only to very quickly find it is unsuitable and then have the hassle of getting a refund. In a year I might trial a number of different software packages and I would be loathe to outlay £500+ every time I did so. There are also accountancy implications for business users in doing so. Furthermore due to time constraints I may take longer to trial the software than 30 days. Most other software vendors allow demo downloads so I don't understand why PlusSpec does not.
Anyway thanks again to Drew for replying and I would appreciate it if you could rethink your business model slightly in the light of the many comments posted here. I'm sure you would get more takers if you did. If it is as good as you say and would be worth the subscription, then at least allow potential users to demo it first to find out.


