@tig said:
I can't get it to do that !
What's the start of the error message say ?
Hi TIG,
Doesn't matter... I just downloaded (updated) John's 3D Parametric Shapes script and it works!
Thanks,
Jo Ann
@tig said:
I can't get it to do that !
What's the start of the error message say ?
Hi TIG,
Doesn't matter... I just downloaded (updated) John's 3D Parametric Shapes script and it works!
Thanks,
Jo Ann
Hi John--
I get the following error message when I open SketchUp 2014; can you fix this? Thanks! Jo Ann 
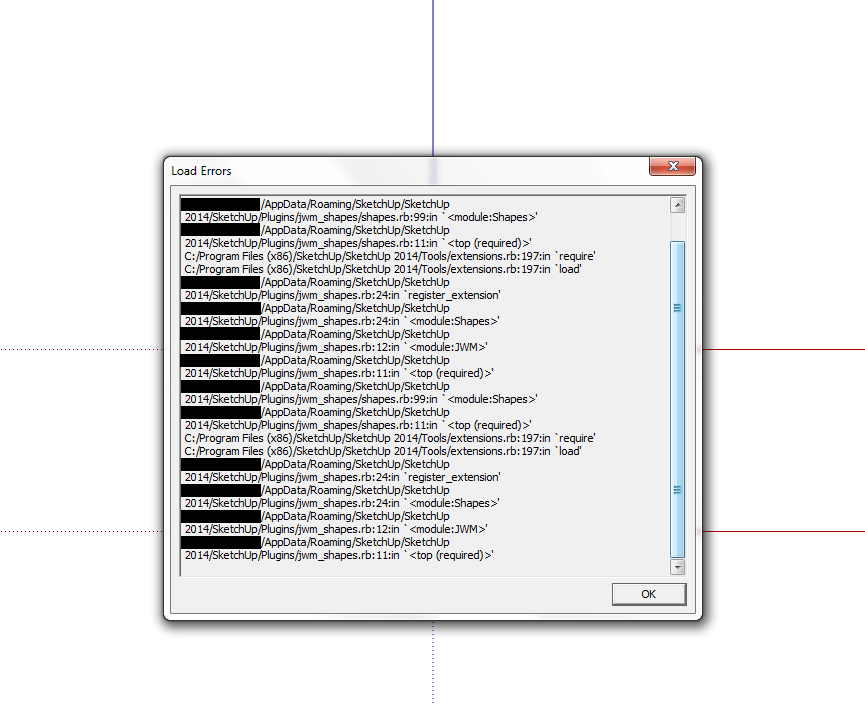
@johnwmcc said:
Jo Ann - have you ever had another version of Shapes installed, whether from the SketchUcation Plugin store, or SketchUp or Trimble Extension Warehouse? There may still be a conflict, if so.
Please go to your AppData/Roaming/Sketchup/SU 2014/Sketchup/Plugins folder, and delete any existing file(s) called shapes.rb or su_shapes.rb, jwm_shapes.rb or jwm_shapes_loader.rb; and delete any existing folder(s) with the name su_shapes or jwm_shapes (including all that folder's contents).
Then reinstall the current version (v2.5 at time of writing) of the plugin from the Plugin Store here.
If that doesn't work, I'm stumped.
Best wishes, and I hope this works.
John McC
Hi John -- I just updated your 3D Parametric Shapes script, and after restarting SketchUp, it works!!!!! Yeah!!!!!. -- Jo Ann
This circular concept house has 3 bedrooms with private bathrooms and walk-in closets. Detached 4-car garage has a workshop in back with space for storage and a full bathroom. Open living area includes front entrance, living area, dining area, kitchen and family room. There is a pantry and 1/2 bath next to the family room. There are 4 terraces--main terrace off the living area, semi-private guest terrace off 2 bedroom suites, the private owners terrace off the owners suite which also has a lap pool, and a large lower terrace. There is a central courtyard with a fountain and marble bench planter set. This model is currently available for download at TF3DM.com (JBJDesigns).
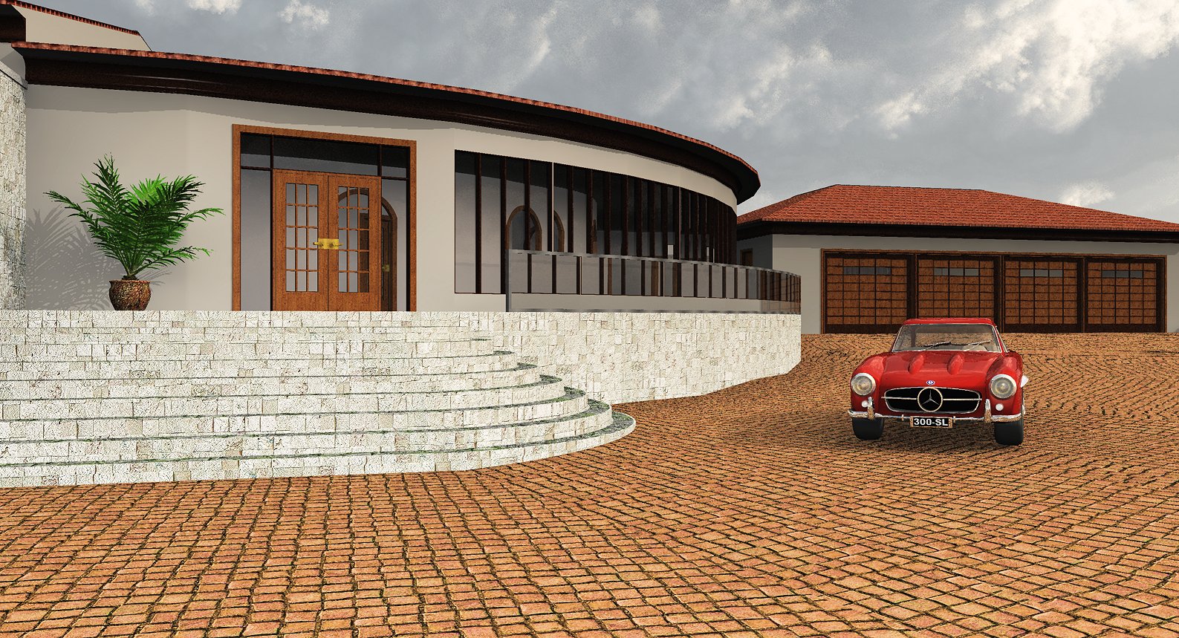
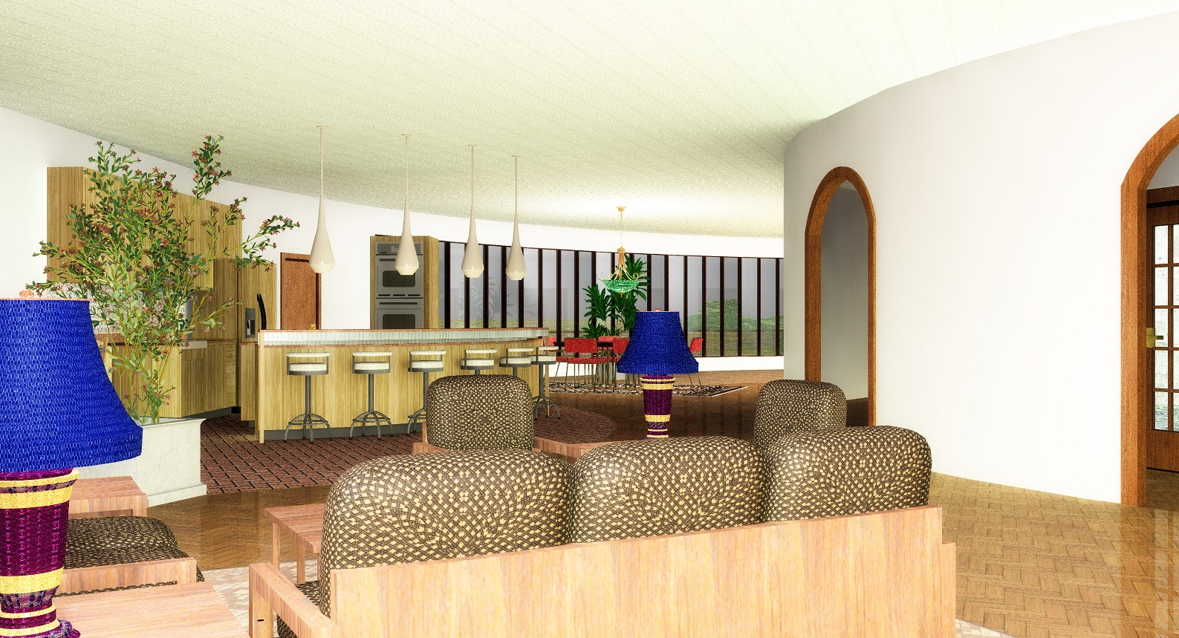
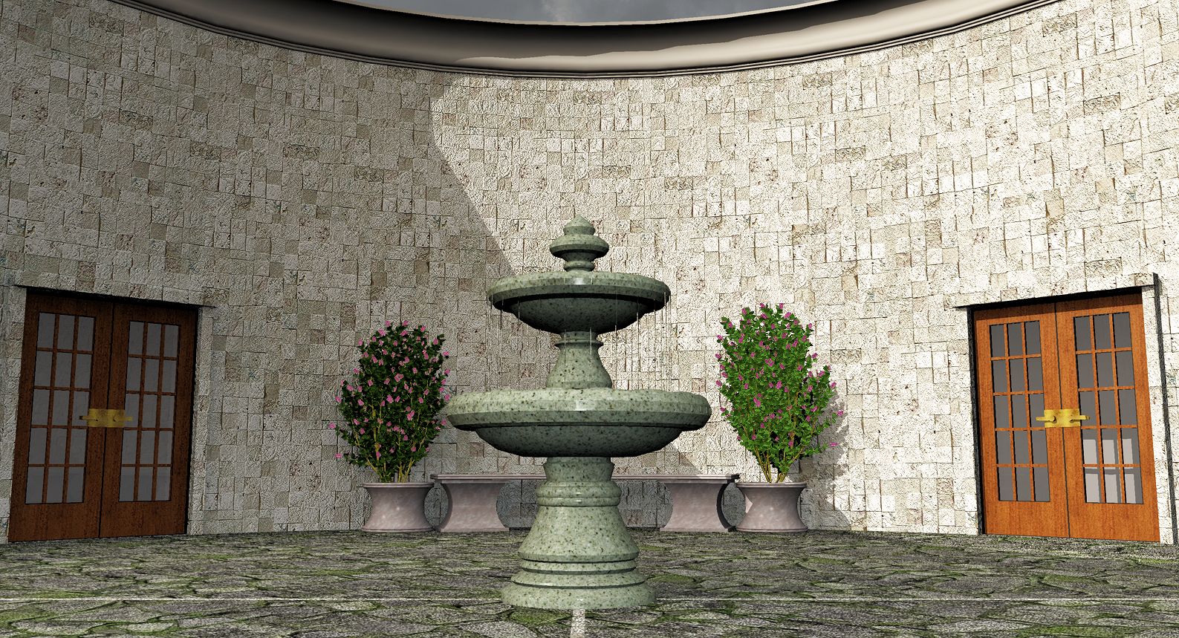
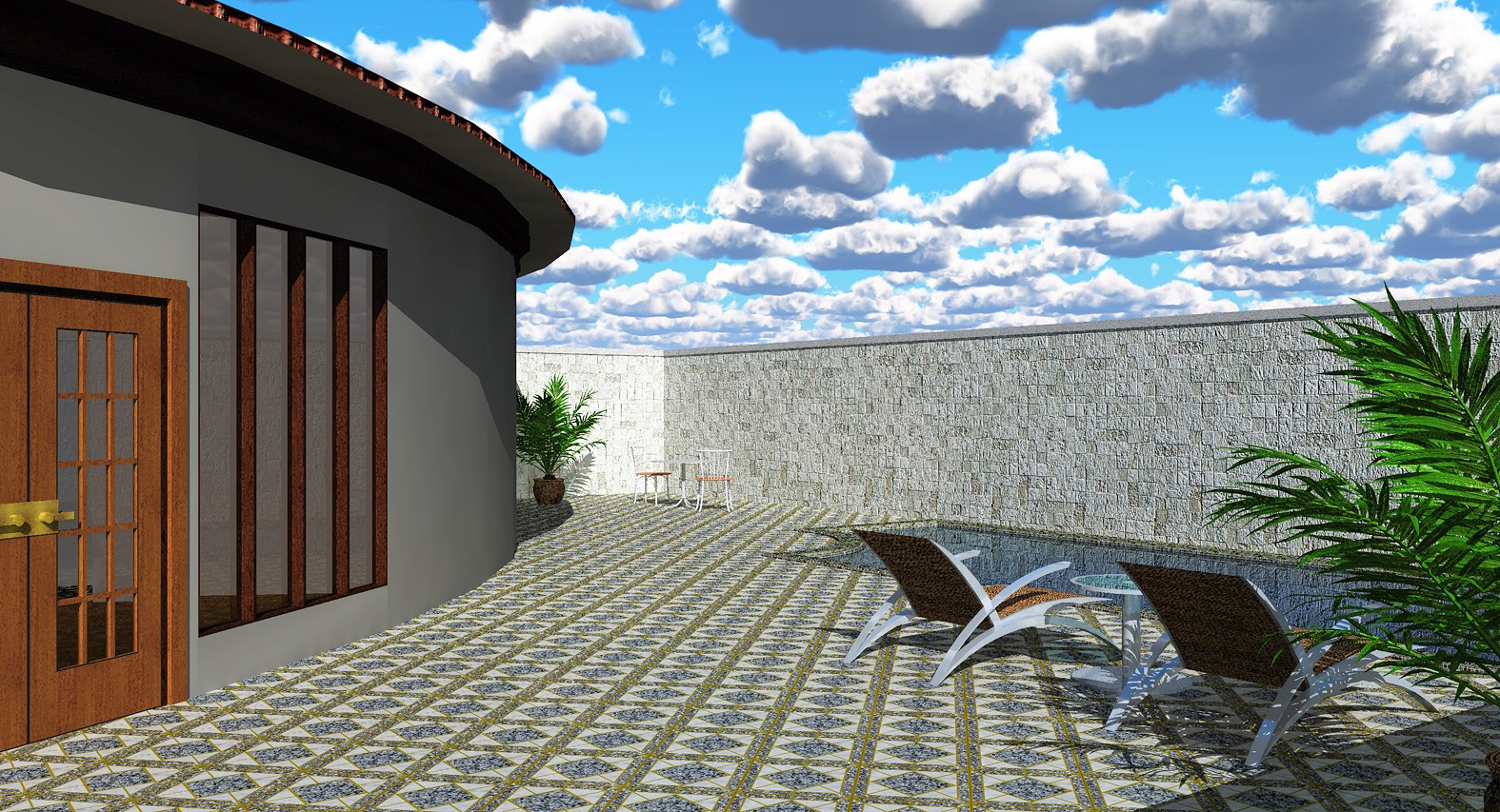
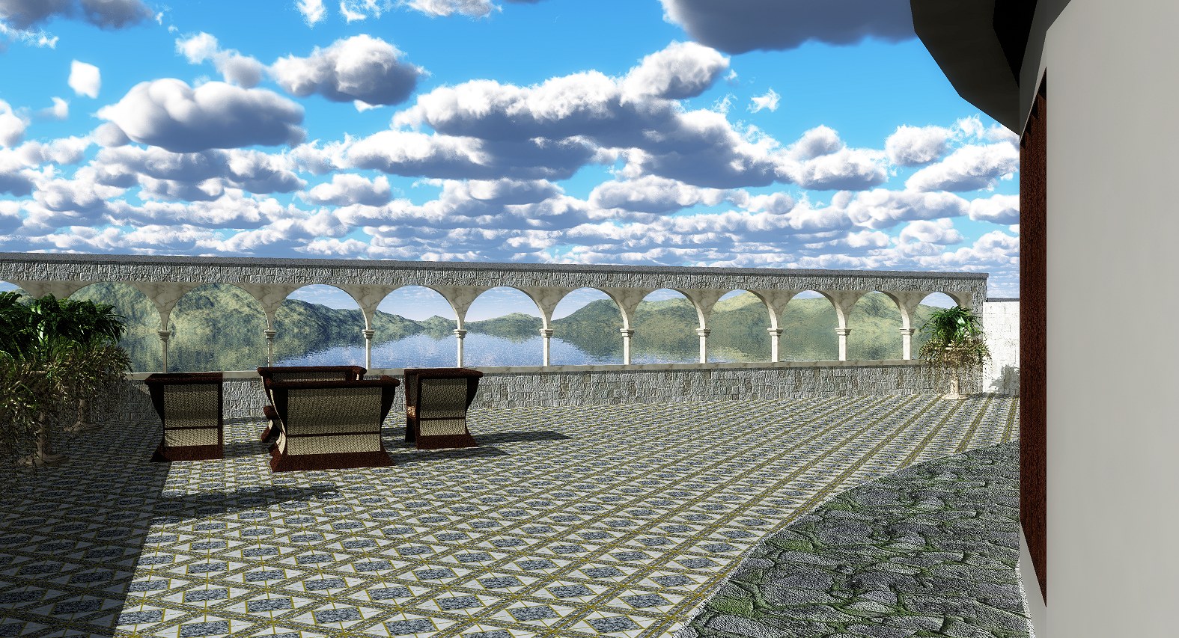
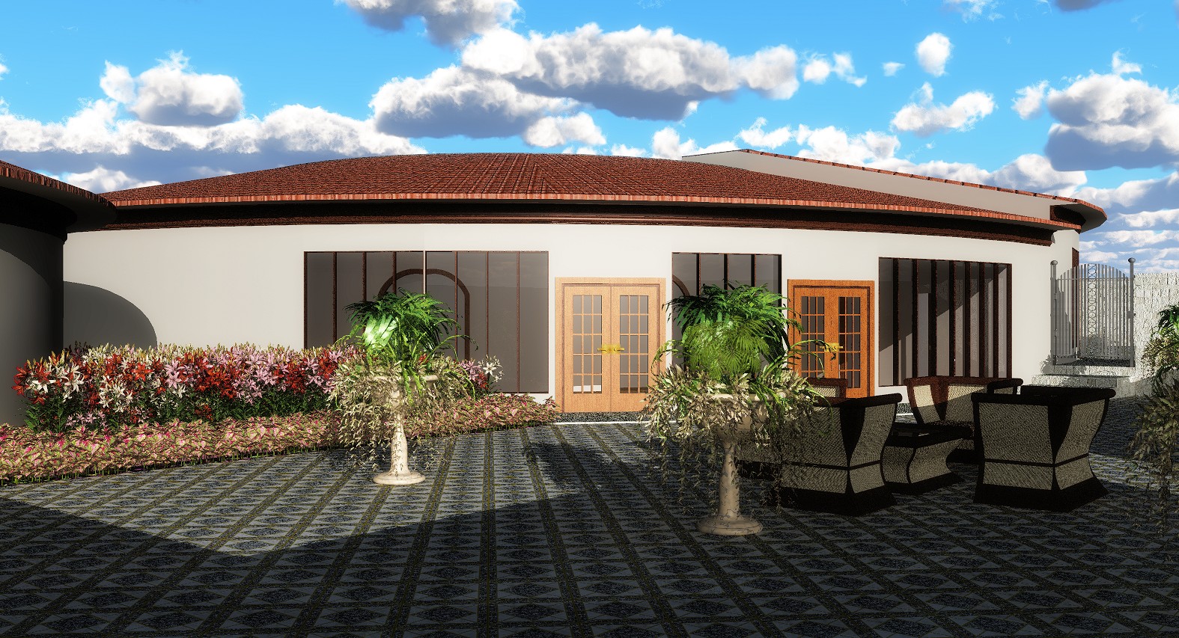
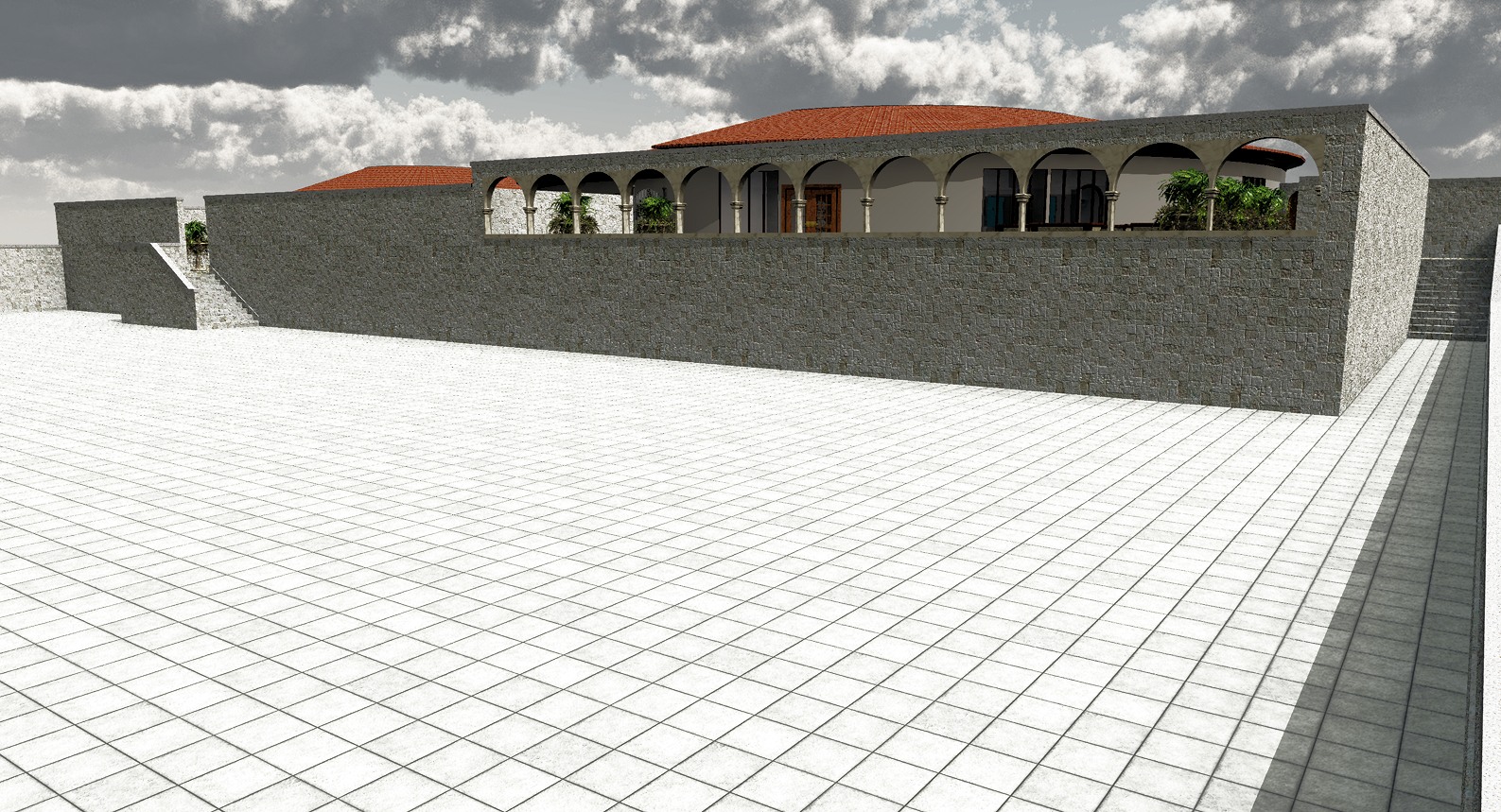
Thanks for viewing. Room rendering showcases a recently submitted chair and side table design. Both the chair and the table had parts created using the plugins "Taper Maker" and "Curve Maker" by max-cx.

@krisidious said:
Gravity might be your problem. Try setting it lower... Somewhere earlier in these posts there are default settings.
The gravity settings were set at various levels, i.e., low, mid and high values. The leaves still droop. Also, I haven't heard anything back about the leaves turning up in every new project I start as components. Although it is now easier to "delete" the leaved and purge from materials, it's still annoying. Great idea, but I'd love to see further refinements.
@dave r said:
I took a moment to install the Drawmetal Plugins so I could get the error message which I sent to the author via e-mail. He's in the process of fixing up the plugins so they'll work in SU2014. A little patience and you'll be tapering with the best of 'em.
Thank you Dave -- my hero!!! 
I had the above plugin available in SketchUp 2013, but it does not work in 2014. Is there a plug out there that would work the same and is compatible with SketchUp 2014? I'm using SketchUp Make 2014. Thank you.
Currently, I have this plug-in disabled (i.e., "tt_materials_renamer.rb" to "tt.materials.renamer.rbDISABLE"). Is there a way to turn this option on or off as needed. Many of my projects are uploaded into Vue 10 Esprit for rendering. I've been "building" a database of materials from SU. When the files are automatically renamed to "mat00", "mat01", etc., it's near impossible to determine whether the material has been saved to it's converted ".mat" format. Your help is appreciated. Jo Ann 
@joewood said:
If that table base is not anchored to the floor, chances are it will tip over.
....joe
Also, would a weight in the bottom of the base alleviate the tip over problem?

@joewood said:
If that table base is not anchored to the floor, chances are it will tip over.
....joe
Hi Joe,
Thanks for commenting! I personally nailed it down!!! 
Seriously, thank you for that observation. I will make modifications to the table for better stability.
Jo Ann 
An idea I've been kicking around for awhile.
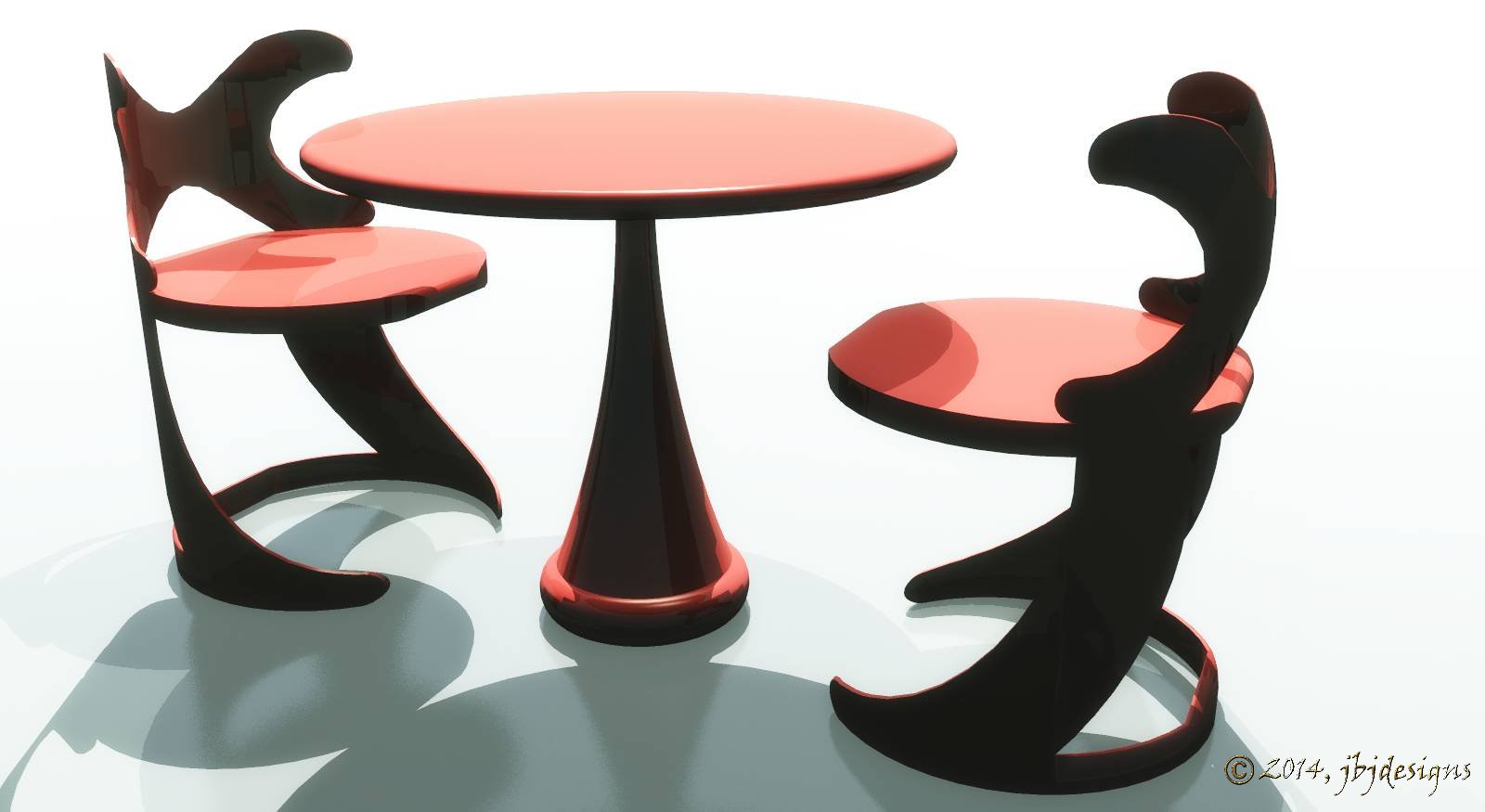
Awesome plug-in! Thank you!!! 
@omikron said:
Nice rendering and composition. The texture of the chair on the left seems to be a bit too large. The rest of it is great work.
Hi! and thanks for commenting. I was "rendered-out" when I finished this one last evening... I noticed it too but didn't think it was too bad... Guess I need to render again!!! 
Interior rendering of the kitchen and dining room in a recently submitted house model;
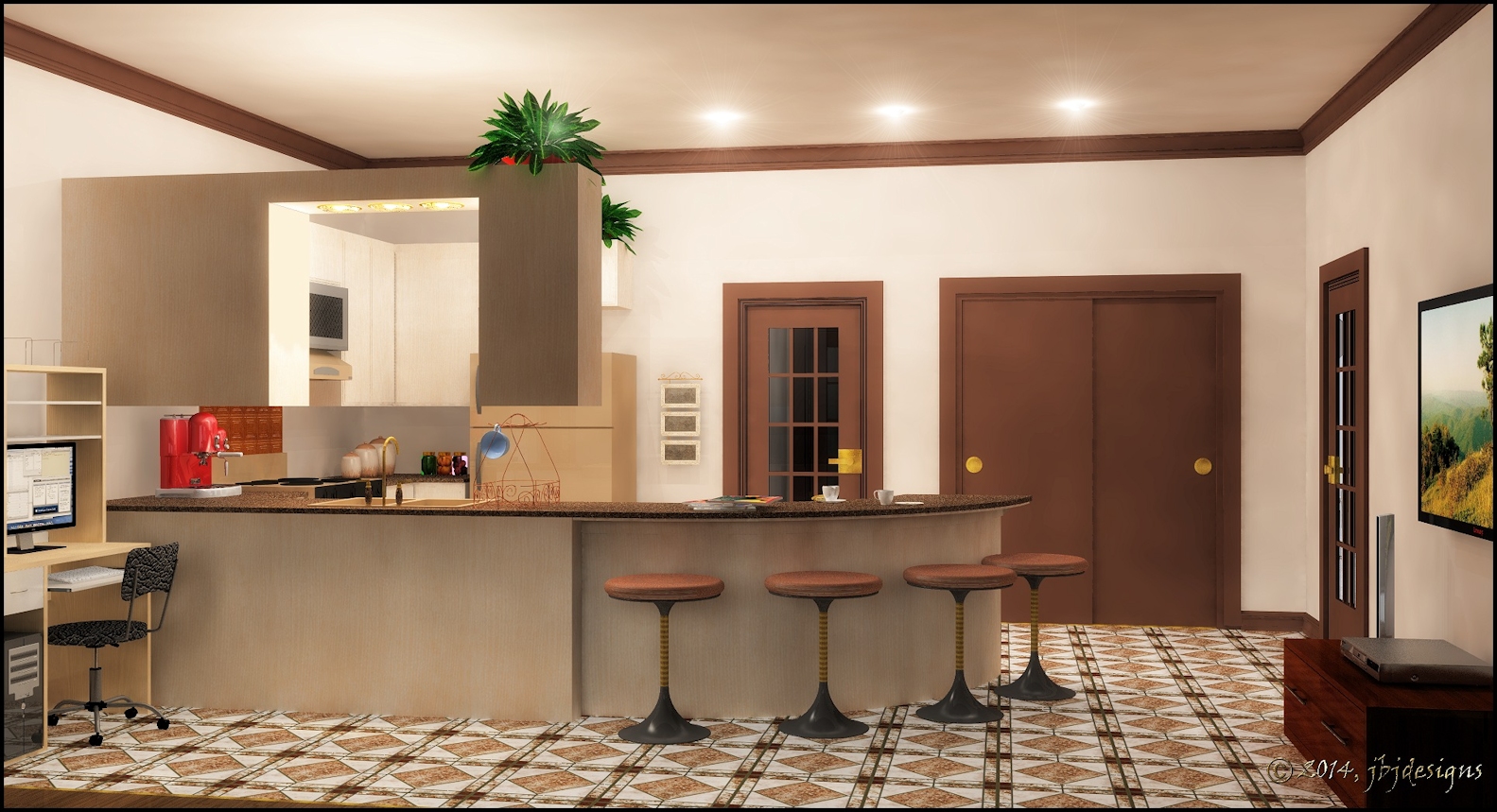
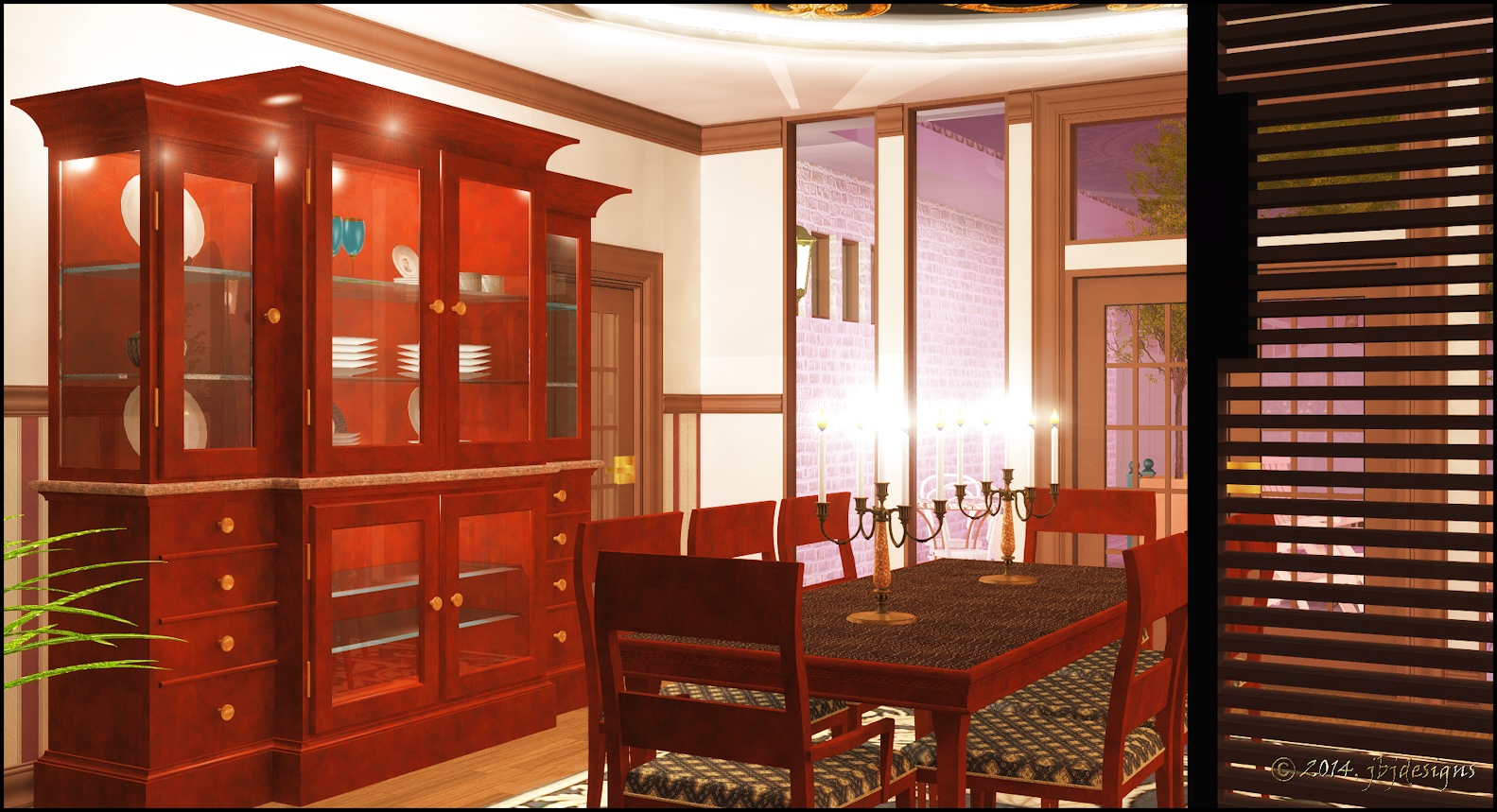
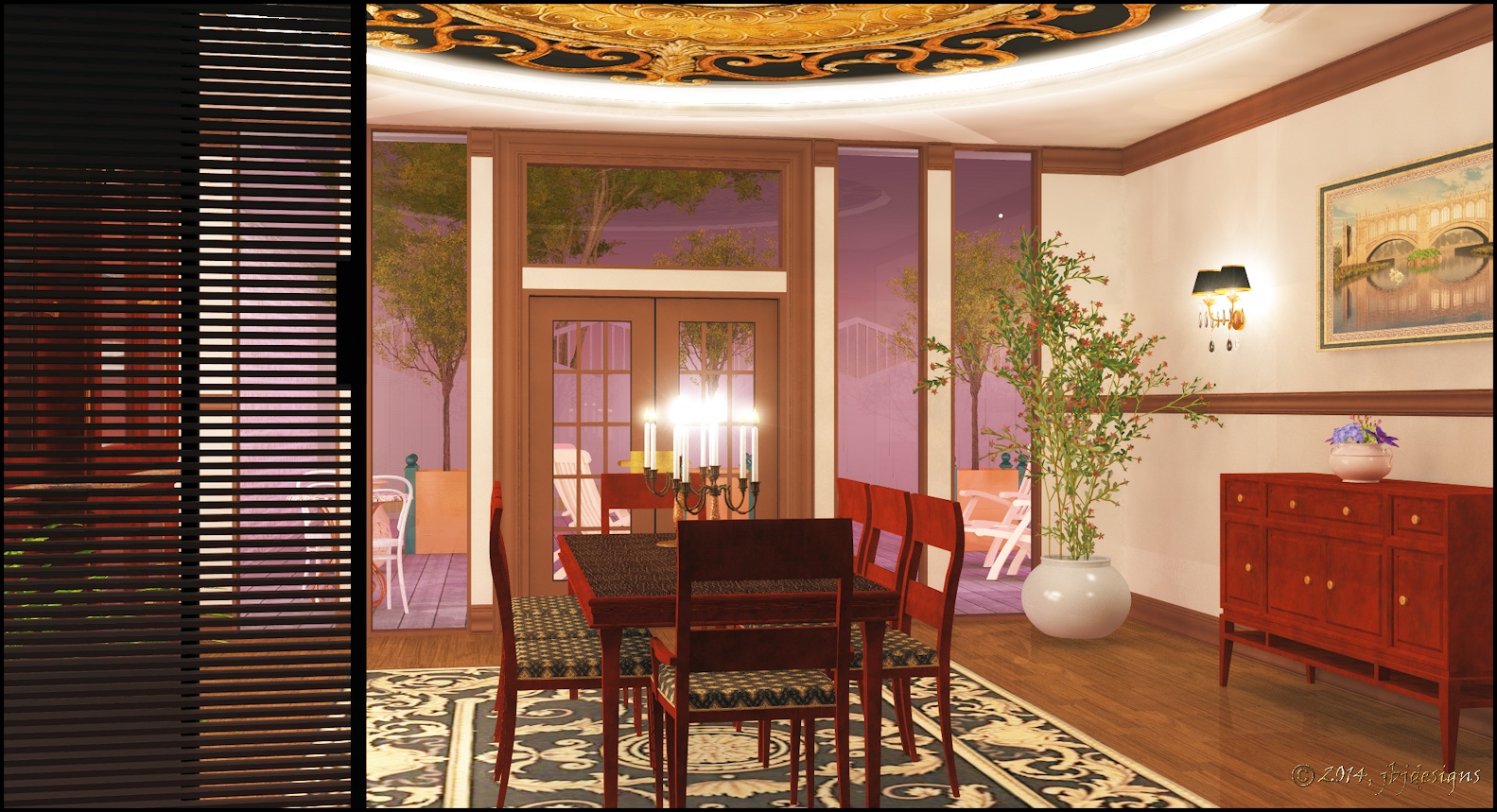
@rob d said:
Hi Jo. Thanks for posting! I think your outdoor scenes would look really great of you rendered the house in either in a diffuse grey/white (called a clay render), or if you composited a sketchy edged monochrome version of your sketchup model over the Vue scene. What do you think?
Thanks Rob! I'll have to try your suggestion! Thanks for commenting!!! Jo
@daniel said:
Interesting contemporary design, Jo Ann. The exterior views look good (very realistic grass!). In your kitchen view, however, you have the same woodgrain used throughout, and it is all running in the same direction, and it doesn't look realistic.
Hi Daniel -- thanks for commenting! And yes, you're correct about the wood grain. I need to do a better job in this area if I want a serious presentation. I now have a tool that helps with this issue. Attached is a rendering showing better attention to wood grain detail. Thanks again, Jo Ann 
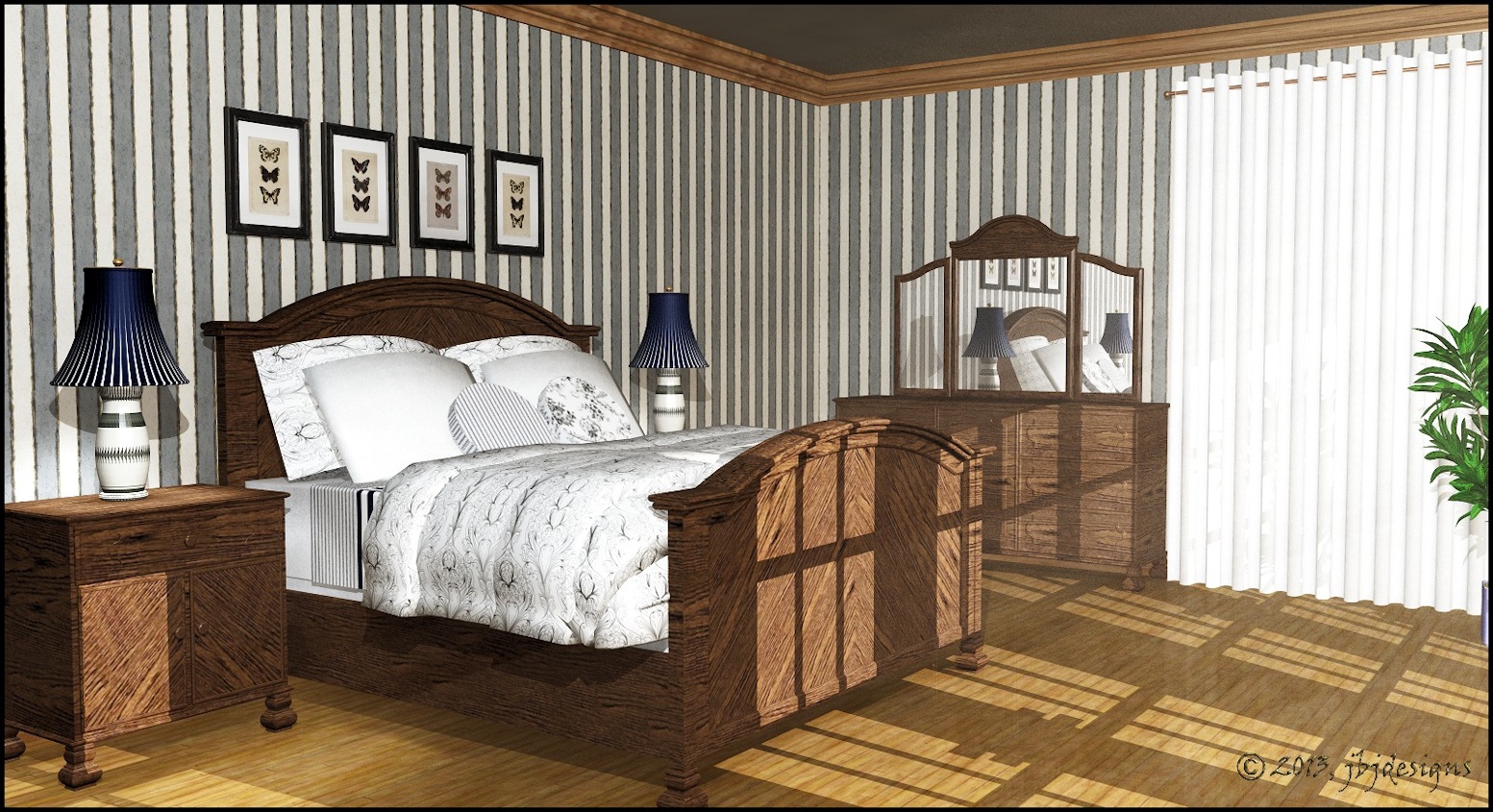
@bryan k said:
Very nice.
Can you post some other views?
Yes. I need to run some additional renderings in Vue. I have SketchUp views, but they're not that impressive without rendering. Here is an interior of the kitchen.
Thanks for commenting.
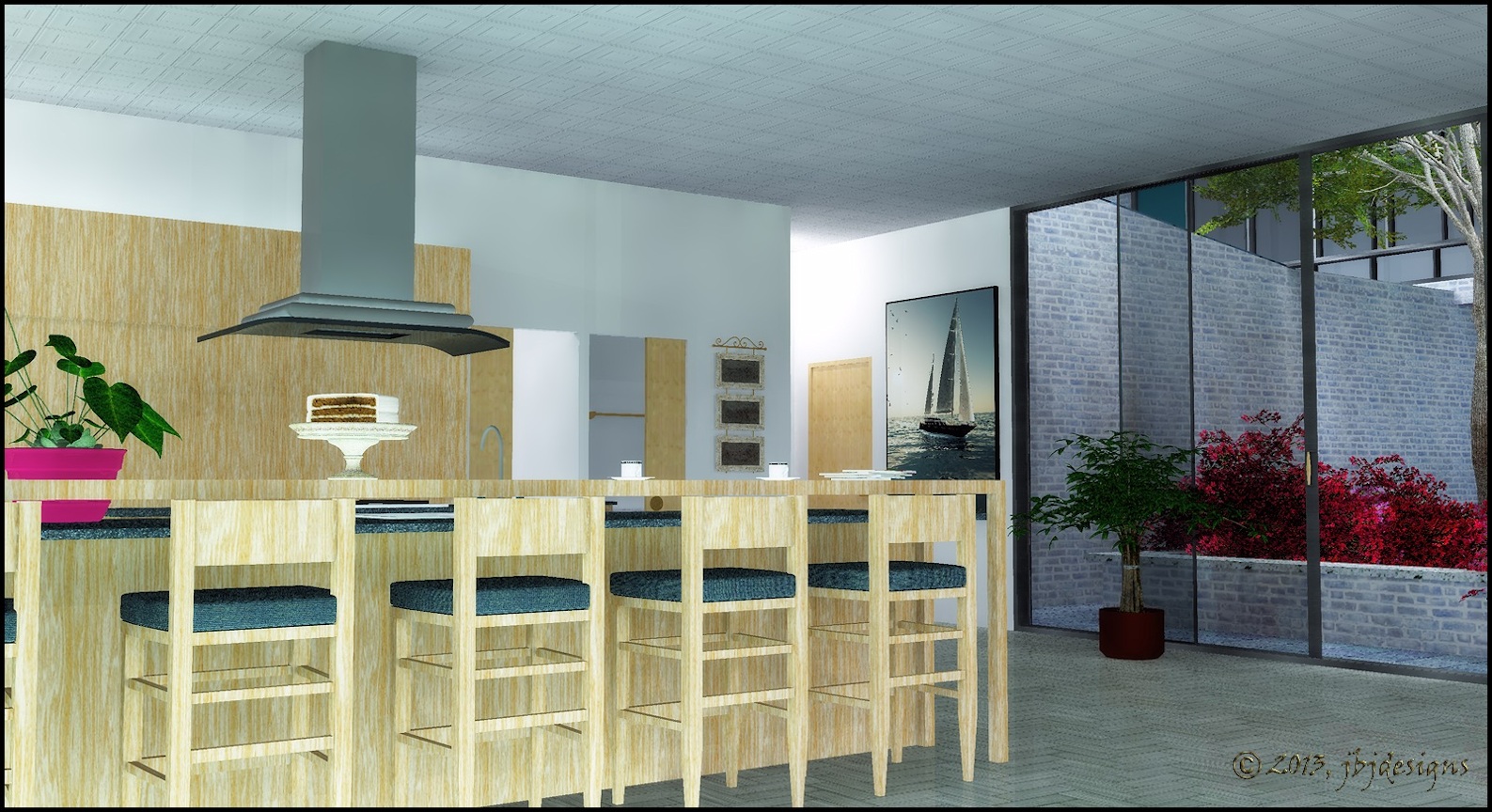
Two story house has 4 bedrooms, 4.5 bathrooms, 3 car garage, kitchen, open living & dining room area, family room, interior courtyard opening to an extensive terrace. Laundry room, pantry, utility room inside garage, outdoor pool and jacuzzi. Fully equipped kitchen & bathrooms. Master suite on first floor. Guest suite on second floor along with two other bedrooms. Second floor bedrooms have access to balcony with a view of the pool and terrace.
Modeled in SketchUp and rendered in Vue 10 Esprit.
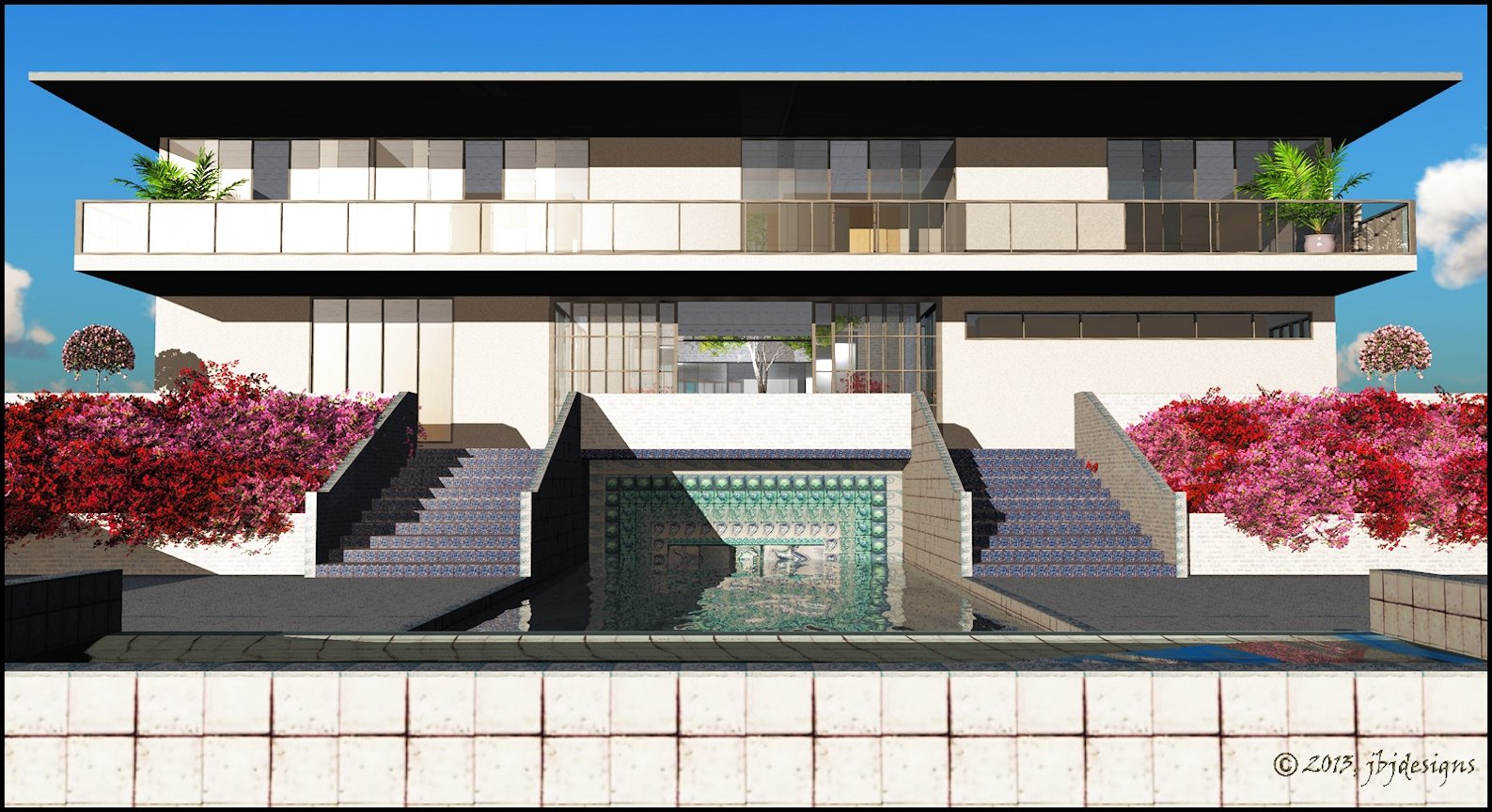
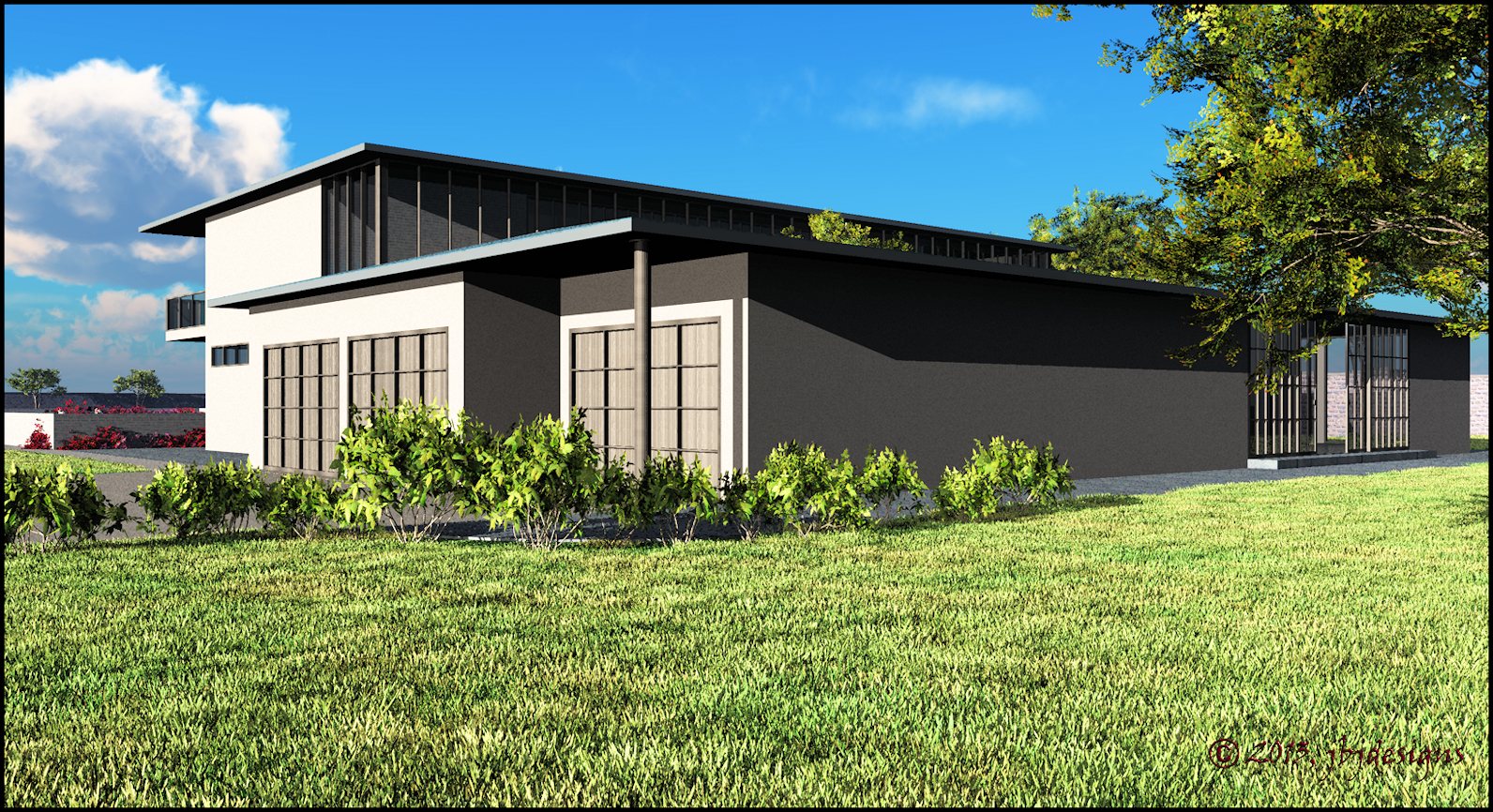
I was able to export the model, but in pieces. What confounds me about this particular model it uses almost all the same materials I use in other models which I have had no problem exporting with the extension OBJexporter.
I do appreciate all the help and suggestions. This is a wonderful community! Thank you.
Jo Ann 