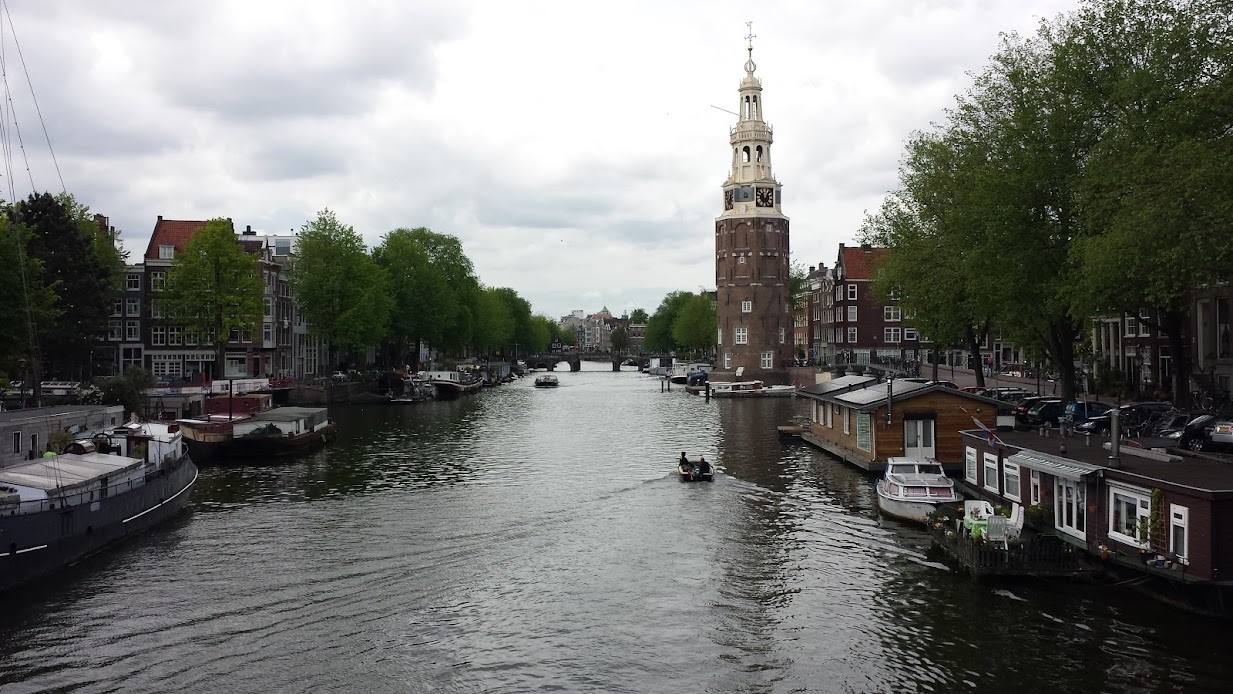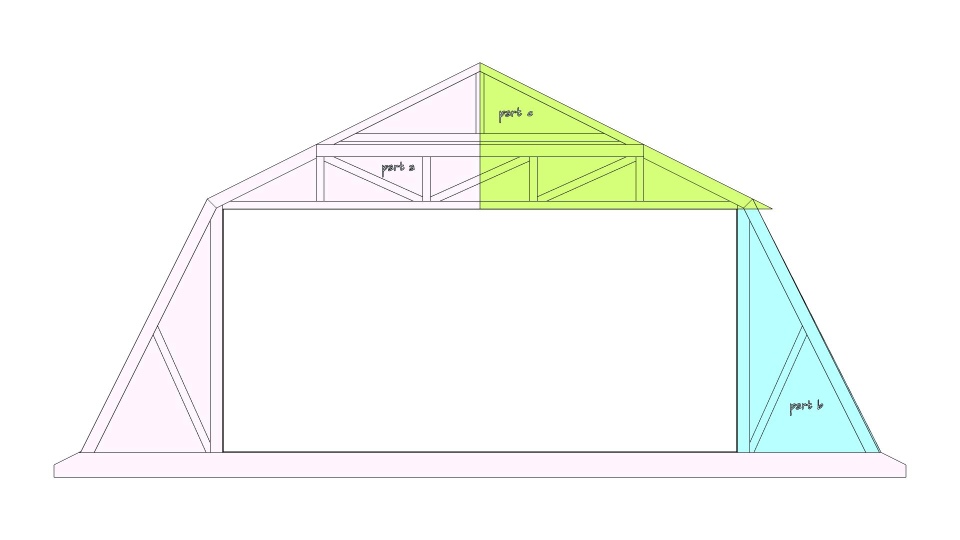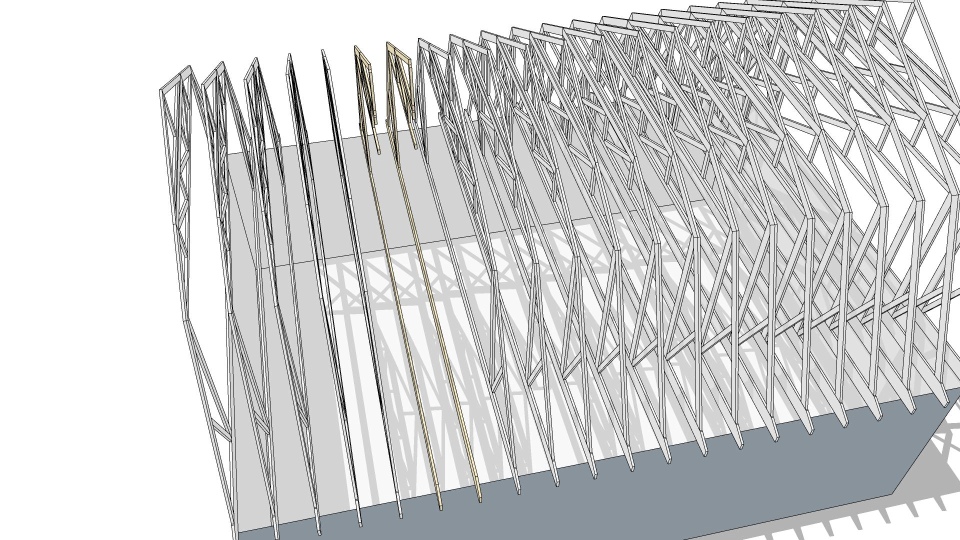could you also do a 10 year? i'm pretty sure i'll be gone in 8... 
Posts
-
RE: Medeek Wall Plugin
-
RE: Suggestion - Hobby License
in the example - you have "pro" checked under hobby
 but what should be check is the ability to use extensions (plugins). so a desktop version, not pro (so no layout etc) with ability to run extensions (creating DC would be nice as well but ...)
but what should be check is the ability to use extensions (plugins). so a desktop version, not pro (so no layout etc) with ability to run extensions (creating DC would be nice as well but ...) -
RE: Beautiful Amsterdam
the secret is to make sure you're taking advantage of the mass transit system and weekends. i was fortunate enough to spend about 9 months of a year there and walking around on the weekends, and playing in the open mics around the city (thereby meeting people as well
 ). it's not a big city (like London for example) so on a weekend you can cover quite a lot of territory and really see the small shops and restaurants etc that are missed when taking taxis... renting a bike is nice as well but there is a "stolen bike" problem (mainly the city takes the bikes then resells them -- but that's a different discussion
). it's not a big city (like London for example) so on a weekend you can cover quite a lot of territory and really see the small shops and restaurants etc that are missed when taking taxis... renting a bike is nice as well but there is a "stolen bike" problem (mainly the city takes the bikes then resells them -- but that's a different discussion  )
)

-
RE: 3D Truss Models
or you'd run a "nailer" rafter between them for the rafters to attach too as expecting them to line up o.c. with differing roofs is low. if you were manually building it, you'd want a common nailer along that line to attach to while keep o.c. spacing. more complex roofs - each roof section is its own assembly if the single common nailer doesn't work.
-
RE: Object wireframe
maybe add some keystrokes to the preferences to switch between hidden line, x-ray, and wireframe - e.g. ctrl+alt+H, ctrl+alt+X, ctrl+alt+W -- caveat you need to switch to a solid to get out of wireframe (so i use hidden line and then i can use x-ray again) (and toggling x-ray yields a full solid vs x-ray
 )
) -
RE: [Plugin] HouseBuilder
when i need quick - i use the HouseBuilder plugin, when i need construction plan level details i either use my own dynamic components and/or the Medeek plugins. the HouseBuilder plugin (extension) is working in SU 2023 Pro just fine.
-
RE: 3D Truss Models
more thoughts on this - if you divide the trusses into parts - parta = main remaining assembly after section removal, part b = the vert roof (in this example), and part c = "flat roof" (in this example). and flip the truss (if possible) so only part of it needs to be componentized.
then you would have the trusses partly available for roof sections which would not have openings. the rest of the opening geometry would have to be manually assembled as part of adding the doghouse, access door etc.


-
RE: 3D Truss Models
one consideration - a "half truss" for the section we're removing trusses - as the opposite roof section will still need a rafter at least, and potentially a cross-tie into the ridge beam on the doghouse?
-
RE: Presentation
as Dave was asking + is your internet speed fast enough to handle video streams? i routinely share the walkthrough with clients - the SU model is on my machine and they're viewing my screen as i manipulate it. this allows me to show the main model(s) as well as smaller ones if needed without anyone needing anything other than the meeting app - Teams, Google Meet, Zoom, etc. if you're uploading the model to each person on the call, that would seem to be inefficient as well as creating dependencies on people installing the SU viewer app or if you shared obj or other 3D model type, something that is less likely to represent your work.
-
RE: Sun Study - date, time, latitude and longitude
you could use a series or scenes to set the shadows, and unhide/hide a label for each scene. then use export - animate -- either jpegs or mp4 (or both). for the mp4 use show transitions setting in model info. for jpegs turn it off.
-
RE: Is VERAS coming to SU?
@rv1974 said:
This AI wave potentially will lead to catastrophic changes for and architectural design and archviz branches; very disturbing..
the AI has determined each human family needs only 800 cubic feet of total living space...
-
RE: Trying to draw an elliptical cone
it's a profile using an elliptical shape with follow me. all native tools.
if you're trying to duplicate the HF drive on the speaker in your first post - Genelec uses a mathematical model to generate it, not drawing tools. when i model their speakers for recording studio designs, i use the profile and elliptical curve or the scaling method - which ever one looks "close enough" since i'm not actually making the speaker, just need it for size and rendering purposes.
-
RE: How Create Accurate Footing Layout Plan?
one good thing to do: pick a single point as the base reference to all the other pillars. then provide measures relative to that point. a grid is good when you have symmetry as you can easily add the footing on-center measures on the outside of the grid lines. it will keep things neat and the contractor can easily know where place their base stake and then place the others from that point.
-
RE: Fredo bundle VAT
and people complain here in Florida about our 7% sales tax...
-
RE: Medeek Project
it would be cool if the slider settings could be preserved on an SU scene. thus creating a sequence using scenes (and maybe you are doing this to create the animation)
i typically create construction guides which show each step of the process. each scene is then added into my master layout project with whatever size viewport is best for the detail, and this results in one or two pages in the output documentation for 10-16 scenes.
-
RE: Medeek Project
adding templates for various project types would be excellent as well!
-
RE: Medeek Wall Plugin
any thoughts on exterior parging / waterproofing like a partial thin surface (stucco, poly, etc) added on the exterior side above grade and below grade contact? fancy would be terrain following (approximated) versus a set level per wall.
e.g.
https://www.amvicsystem.com/products/icf/waterproofing-and-parging/
https://www.parge.ca/services/
https://solidacon.com/parging-over-icf/ -
RE: Medeek Wall Plugin
make it configurable at a wall level but based off a global set as a default. some CMU also have metalized surfaces as part of insulation or protection.so might be worthwhile to consider several levels in a given unit - again wall configurable but defaults to a global setting. then if there are specific products to be applied / supplied, modeling those should/would become simpler later on.