A couple of hours testing so far... Incredible tool. Thanks for making it. I look forward to the release so that I can support you!
Posts
-
RE: Wrap-R for SketchUp
-
RE: Open Concept w/ UI Preview - Key Binding Map/Mod
Thanks Rich!
Edit: certainly useful. I noticed it is still in Beta. If future versions are in the works, consider the interactive keyboard UI with the ability to set new shortcuts. Not sure if this is possible... not a groundbreaking plugin, but I think many would consider it valuable.
-
Open Concept w/ UI Preview - Key Binding Map/Mod
Hello all,
I had an idea I wanted to get out there.... Keybinds speed up workflow. The system in place is straightforward and works but is a pain to review and change. I am assuming most are like myself in that they've made great use of keybindings but haven't necessarily optimized their usage. The ability to quickly review mappings allows for faster memorization and a user-friendly UI encourages making more.
I imagine the SU user group that will be most helped by this is the beginner-intermediate crowd, where most are still trying to master a few new keyboard shortcuts regularly.
If something like this does exist, please point me in that direction. If not, and someone with plugin-making chops thinks its a good idea, please, go for it!

-
RE: [Preview] Wrap-R Video #2
Very excited for this.
I suspect the Beta will be closed. I'd be happy to participate if you're looking for more users.
-
RE: VILLA MINIMA #5
Awesome! Love the black and white.
Richard, can you elaborate on the edge trick. "Did you do the glass to the stair entry with the AGS with real glass MXM for edges trick? Or all real glass?" AGS? MXM?
-
RE: GoMicro - Prefabricated Modular Microhome Concept
@richard said:
I'd then imagine Aluminium might prove to be an alternative even on costs. I'd also look at if this could be false work so as to not require an added depth of engineering in the frame out.
Consider to that your aesthetic direction is giving rise to lots of further consideration of water and waterproofing.
I didn't know the cost of an FCP system, even considering the extra engineering, carpentry and special order materials, would be comparable to aluminum. Thanks for the insight! I think waterproofing would be manageable, but I'm open to alternatives. I went with FCP for aesthetic again, something that has been around a while, but breaks the mold in this kind of presentation:
@richard said:
Mate I'd think about the option of SIPS or something your creative mind might come up with! Here is a link to a product I've been helping to develop the system for. Simply your FRC sheet glued to a Polystyrene insulative core. Given your module size, pretty much everything could be done with that and the result be RIGID!!!

Modular Building System | SipForm™ Structural Insulated Panels
Structural Insulated Panels | The SipForm™ Modular Building System offers builders an affordable, more efficient, high performance method of construction.
(www.sipform.com.au)
Here is another cool system using steel sandwich panel.
Wow, there are some brilliant building materials out there. The simplicity and ease of installation is impressive. How does the sipform system handle in-wall utilities? Or is there exposed piping/conduit?
@richard said:
Mate here is then, what I'd suggest the weak point. That your site needs to be prepared well in advance of installation, with several additional transports to the site of everything from excavation, reinforcement and formwork, labour and concrete. Given the choice to go prefab is often remoteness, this double dealing of the floor will kill the costs.
I think you have those covered mate! Though again the issue about the slab!
Mate I'd be lifting the floor off the ground so to be located on posts that can be installed in less than a day, or on installation of the pods.
Here is a link to the structural flooring product we've been using in combination with the SipForm panels - this can be engineered to create a chassis for transportables.
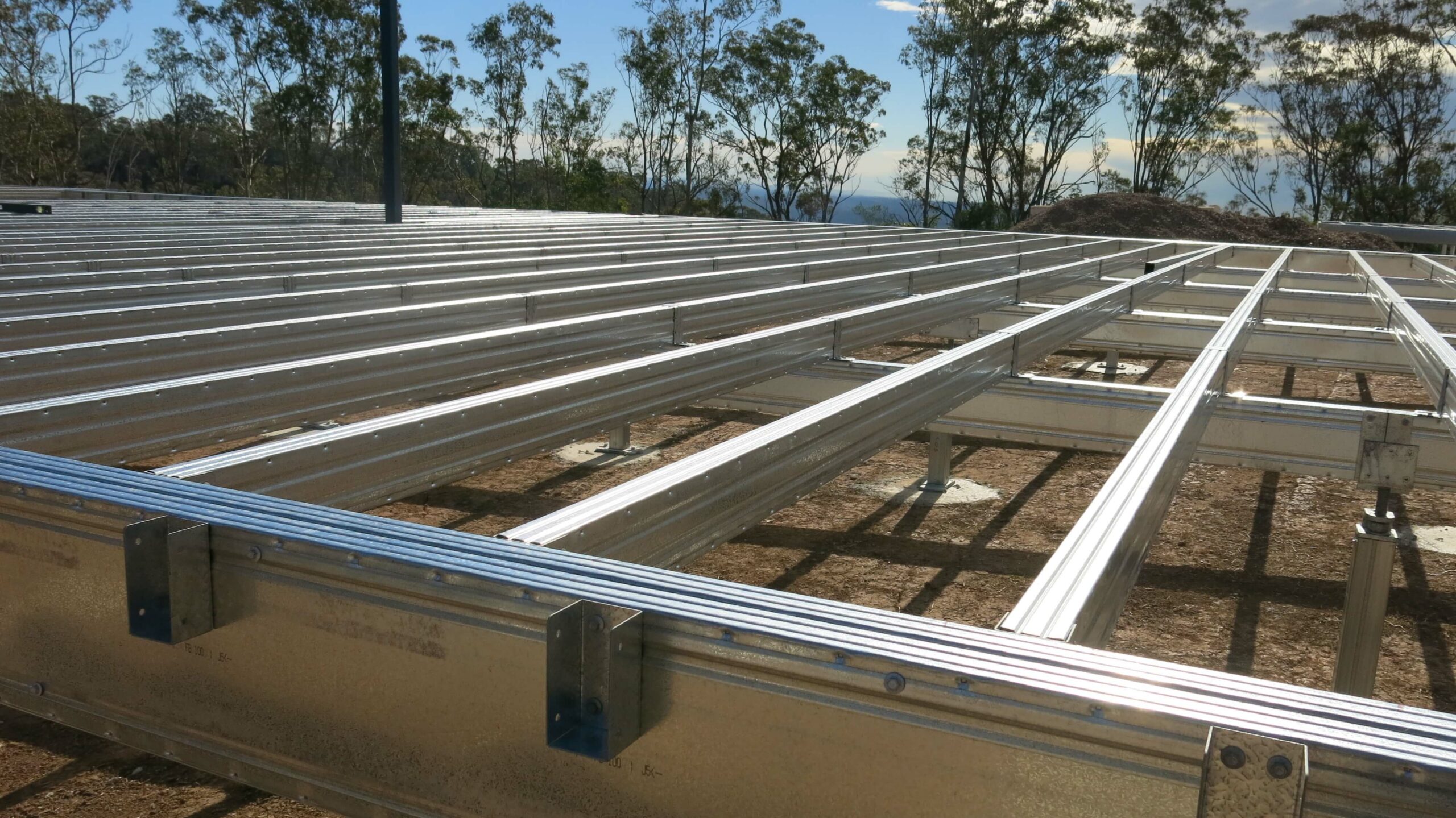
Spantec Steel Floor & Roof Frame Systems; Bearers, Joists, Piers, Bracing
Spantec Systems are Designers and Manufacturers of Boxspan steel flooring systems. We make joists, bearers, rafters, verandah beams plus piers and bracing.

Spantec (www.spantec.com.au)
With this flooring system, we've been using these footings. These are installed in about 10 minutes each, so could potentially be installed on the day of delivery of the modules, and their capacity is enormous! The guy who developed these will be a rich man.

Concrete Free Footings and Foundations | Steel Footings | Surefoot
Surefoot offers top-notch Concrete Free Footings and Foundations, with a particular focus on Steel Footings. Call us today to learn more.

SureFoot (surefootfootings.com.au)
The beauty is the site conditions and slopes you can install to is greatly increased and the effort / costs MUCH less. Suddenly your logistics are halved.
Right, I saw two mobilizations. Your typical sitework and slab pour, then the module delivery and installation. You're right, one mobilization would be ideal. The two systems you suggested here would remedy that perfectly and make it easier to transport in the future, a feature I was trying to maintain. In what I suggested, the module owner looking to move and sell their current property would have to deal with the slab and pour a new one at a new site; with what you suggested, the structural base and footings move with them. Brilliant!
Thanks for the insight and exposure to these systems.
-
RE: GoMicro - Prefabricated Modular Microhome Concept
@richard said:
I really like the concept in general mate! I do have some questions and comments though.
What do you see the modules clad in and constructed of? By the images with rolled corners, one would assume aluminium? Cost here ($'s and environmental) would worry me!
What are you proposing as the structural framing, could this even be eliminated if sandwich panel construction was utilised? Ie: SIP type - Skin / EPS / Skin.
The installation direct to the ground is also an issue that would call for some serious ground works prior to installation, and then give rise to thermal transfer issues.
The beauty of all of this, you are thinking about new models for housing and that's always good!
Thanks for the feedback Richard. Your modules were an inspiration and catalyst.
I imagined them clad in formed fiber cement paneling over waterproofed ply. The rounded nature would require special order, increasing costs for the FCP, underlaying formboard and carpentry. The sole motivation to keep them was a differeniating aesthetic that might be appealing to the Apple generation.
My intention was timber framing, a 2x6 exterior with a 2x10 subfloor and roof. For the 4X and 3X modules, 6x6 columns connected by 6x10's, with 2x10 subfloor and roof spans.
The main motivation to keep the subfloor was to create a module that can be shipped and transported at 95% completion. The subfloor framing not only allows for the means of connecting utilities between modules, but also for a factory-made finished floor, interior framing, cabinetry, etc., in addition to a simplified, more feasible means of relocating. Could the thermal transfer issues be remedied via an insulated subfloor? I imagine there need be some vapor barrier between the exterior bottom subfloor and slab (Aside from some goop around the base perimeter, which is a given).
What kind of groundworks do you forsee? I envisioned the modules fitted onto indentically dimensioned slabs with identical anchor bolt locations, plumbing waste penetrations (where necessary), and post-intallation waterproofing. Water supply can enter the exterior walls, intergrate with the water heater and inter-module piping. Electrical can do the same, all post initial installation.
-
RE: A few 3D prints I've modeled and managed
The last prints I co-modeled and managed while working for Steelblue.
Complete finish album: https://flic.kr/s/aHskbqNVzs
Making of album here: https://flic.kr/s/aHskf35UNcHudson Yards, Manhattan, NY
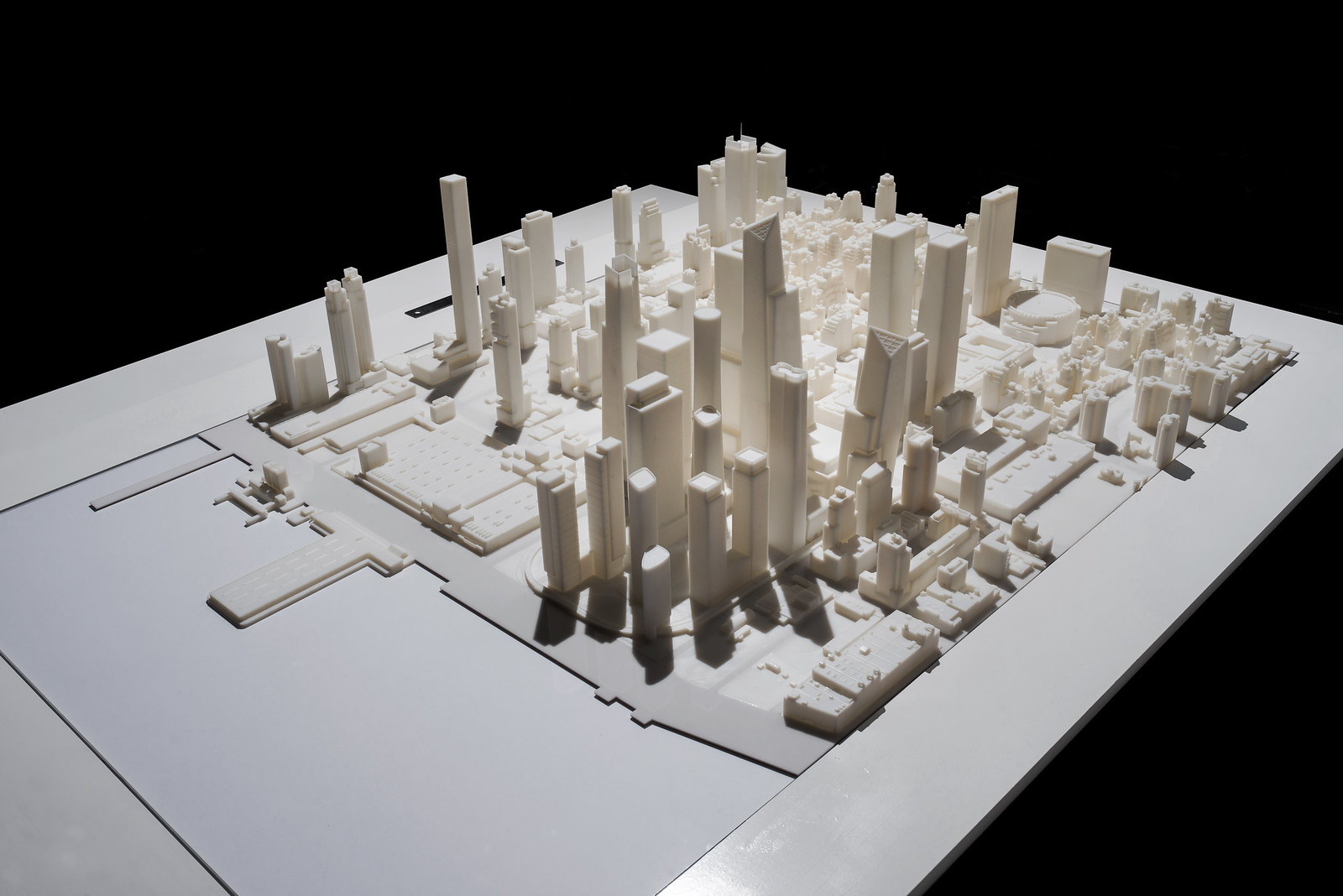
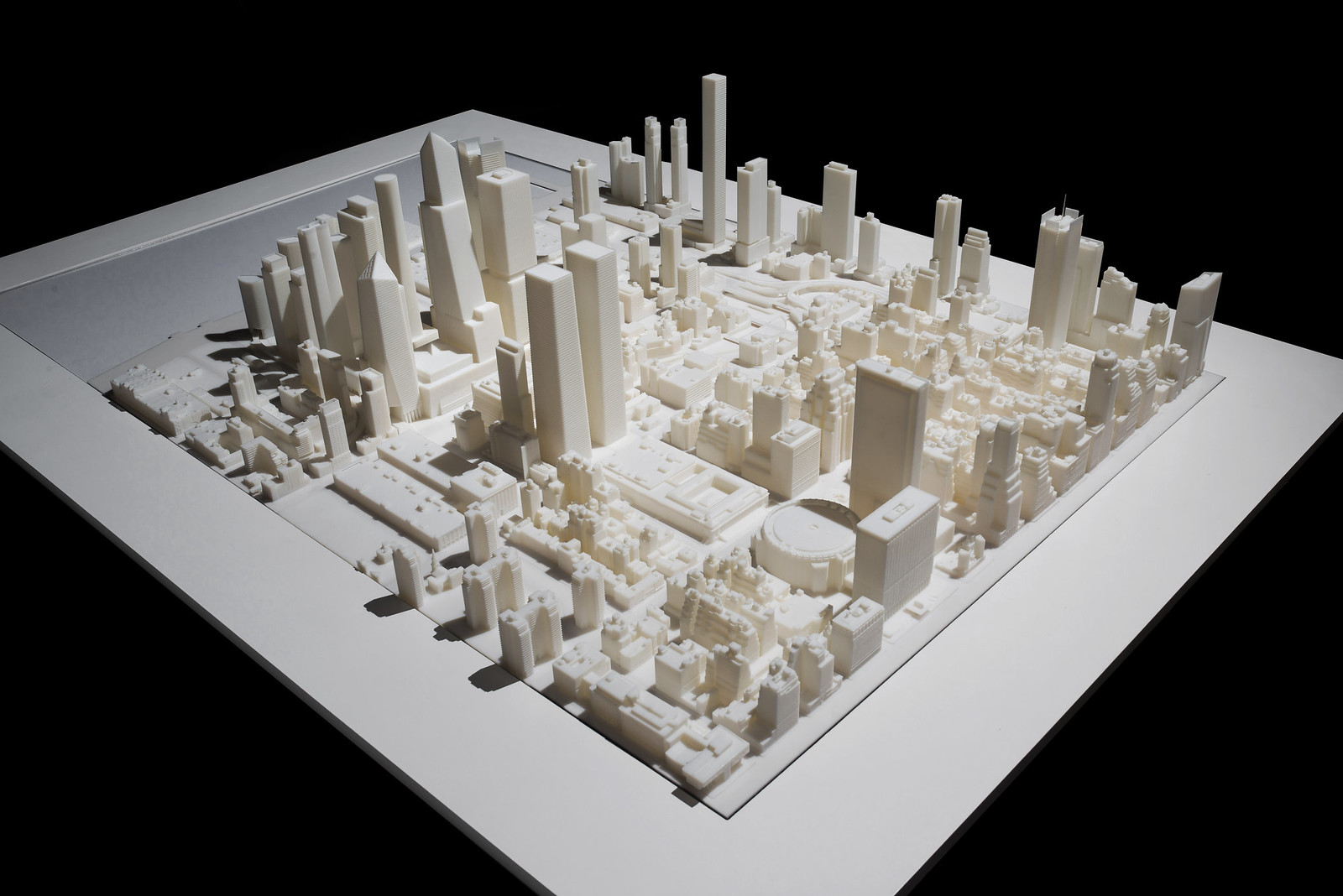
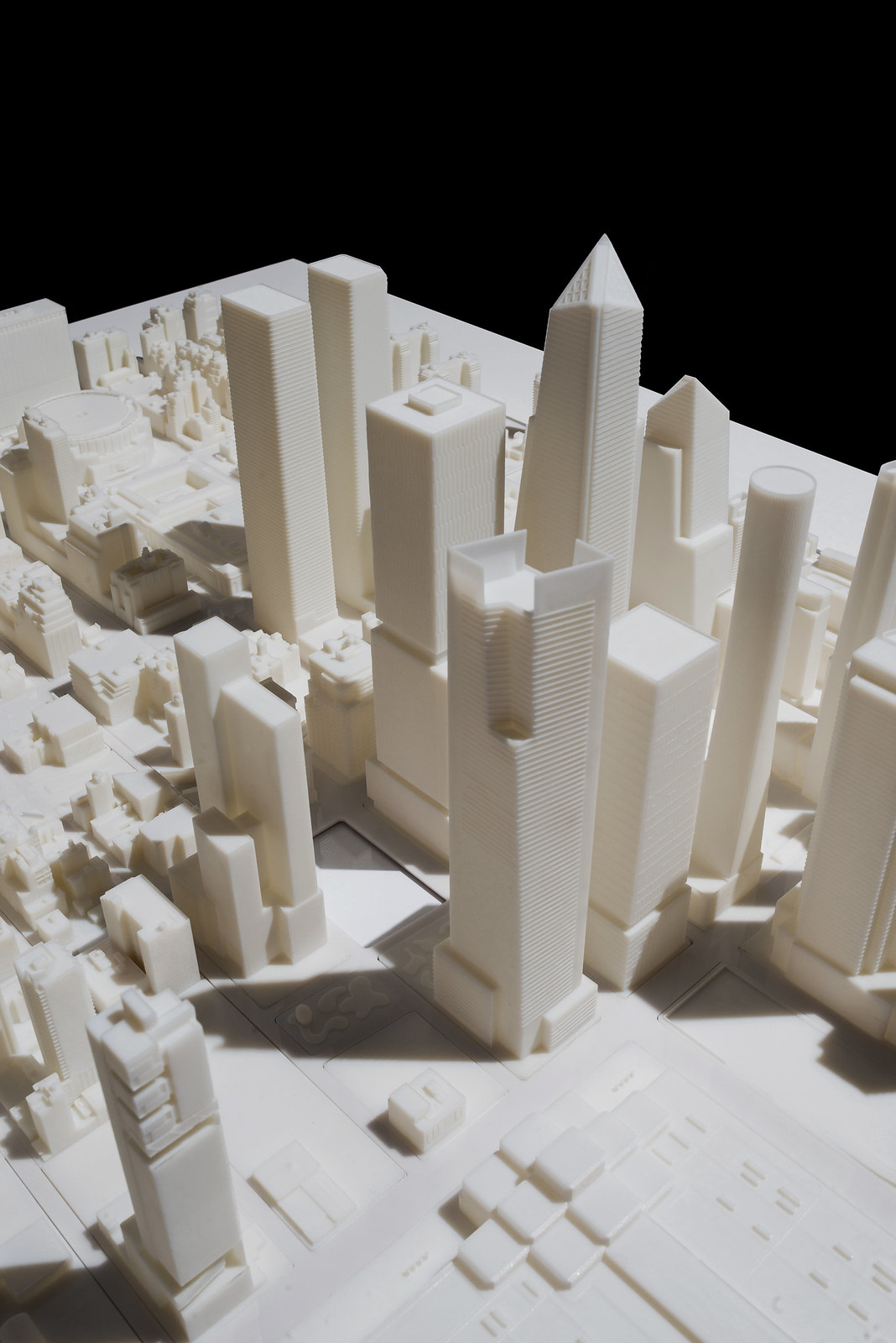
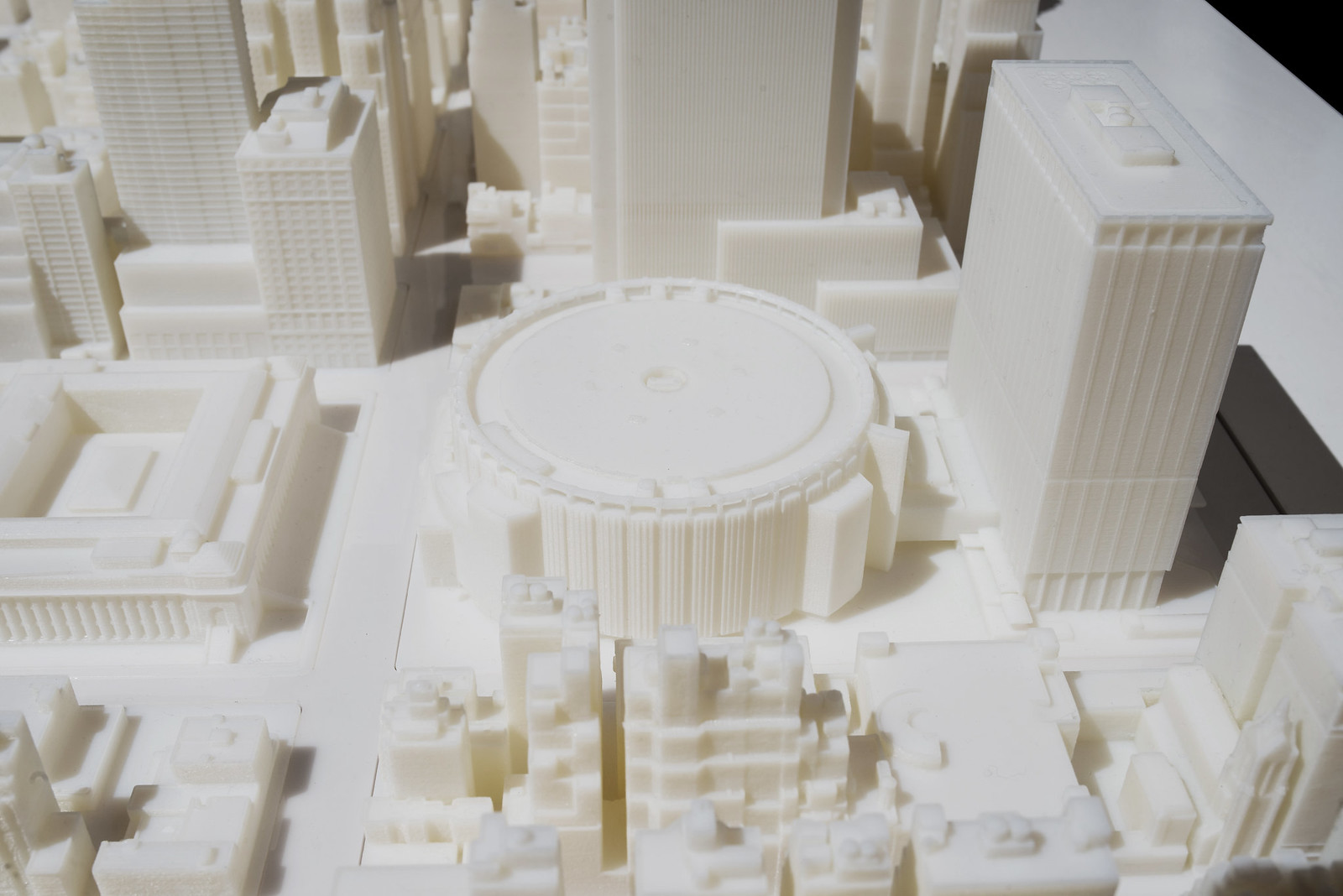
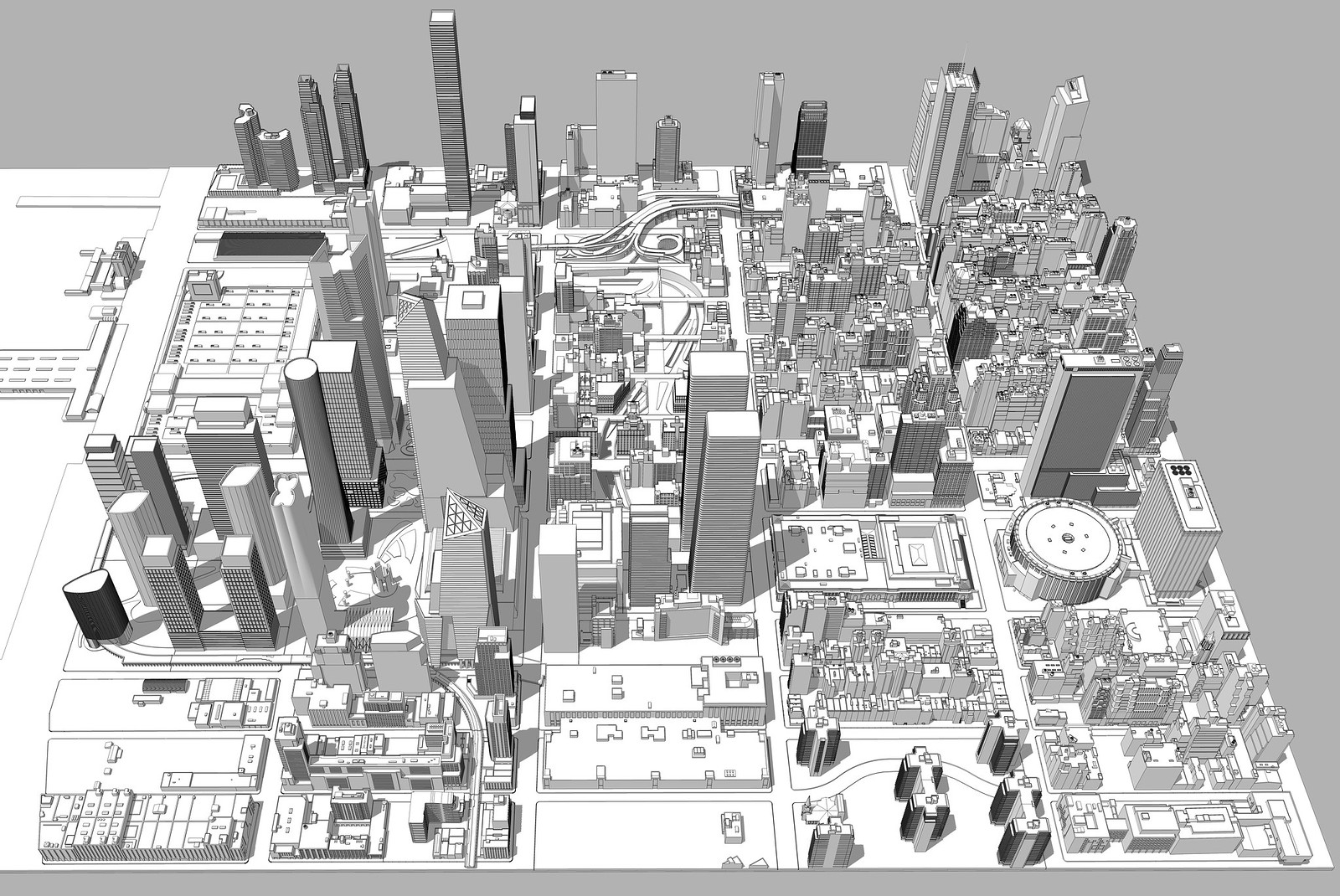
New SF print with northern expansion at 1:1600 scale.
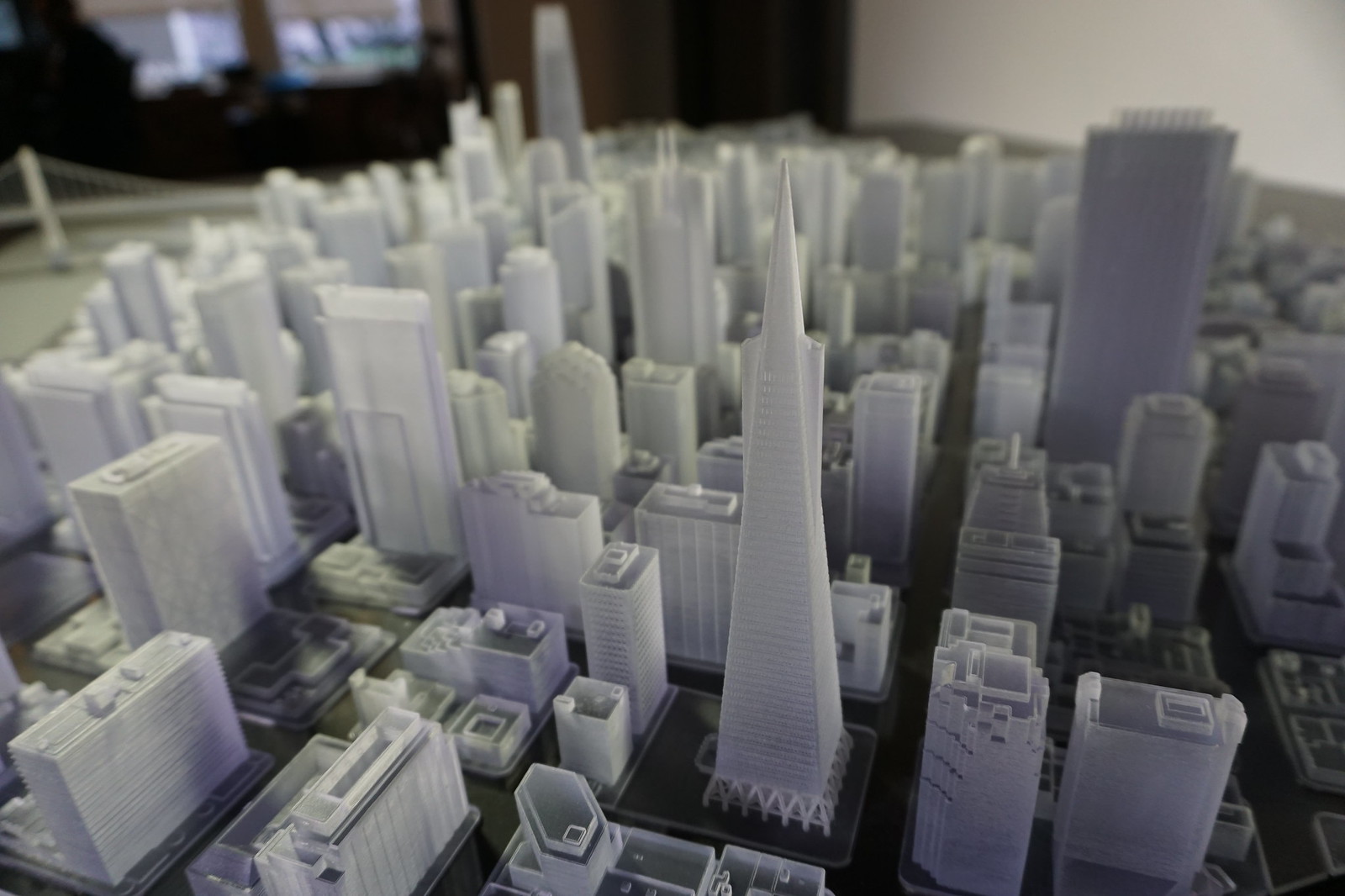
-
RE: A few 3D prints I've modeled and managed
@congellous said:
I suppose you could hollow the buildings out so you are only printing a wall thick enough to stand up ?
Clever! Yes, and that's exactly what we did with the verowhite prints. The hudson yards prints above have 2mm walls. The technique was used a few times with the veroclear material, although, being transparent, the aesthetic was compromised. Solid clear is the way to go. As you can imagine, with finish materials costing roughly 2.5x the support material, this was costly.
Magics software makes the hollowing feasible. It can be done manually, but it would be more than doubly tedious to model a city print. Unfortunately, I believe an annual license is upwards of $10,000.

-
RE: GoMicro - Prefabricated Modular Microhome Concept
Thanks everyone!
@pbacot said:
Do you have any problem with the model being slowed or complicated by elaborate (high poly) multi layered components as for plumbing fixtures and appliances?
Not so much. The file size never surpassed 80mb. Lots of repeated geometry. The piping/electrical is low poly for the most part, 12 segments a line, and there isn't much of it given the small scale. The warehouse render was pretty heavy - I made an empty warehouse a couple years ago and didn't yet understand how to optimize model performance with components, low-poly imperceptible detail and what not.
-
RE: Solar Explorer
Absolutely epic. Can't wait to see the presentation of the larger model. Can you explain what I'm looking at in your most recent image? Is that an SU line export? What kind of layers are you integrating? Great stuff on your site by the way.
-
RE: GoMicro - Prefabricated Modular Microhome Concept
Some early/abandoned concepts





-
RE: GoMicro - Prefabricated Modular Microhome Concept
@pilou said:
Seems very well thought!

Does the production is yet started or all that is just conceptual?
Thanks. All conceptual. Unless one of you can recommend a venture capitalist contact.

-
GoMicro - Prefabricated Modular Microhome Concept
Questions, comments, criticisms welcomed.
GoMicro is an environmentally friendly, affordable and expandable form of housing. A prefabricated, modular system built to 95% completion and delivered, reducing site work requirements to a minimum. Semi-permanent, the module assemblies can be disassembled with ease, transported to a new location or rearranged to accomodate additional modules over time. A 2 or 3 unit assembly can be turned into a 5 or 7 unit assembly over decades, providing financial freedom and flexibility for the homeowner. With the inherently environmentally friendly and affordable nature of building smaller, GoMicro means freedom and peace of mind.
Extended album here: http://imgur.com/a/umDfS
My website here: http://www.jacobgubler.com/GoMicro Prefab Module Render III
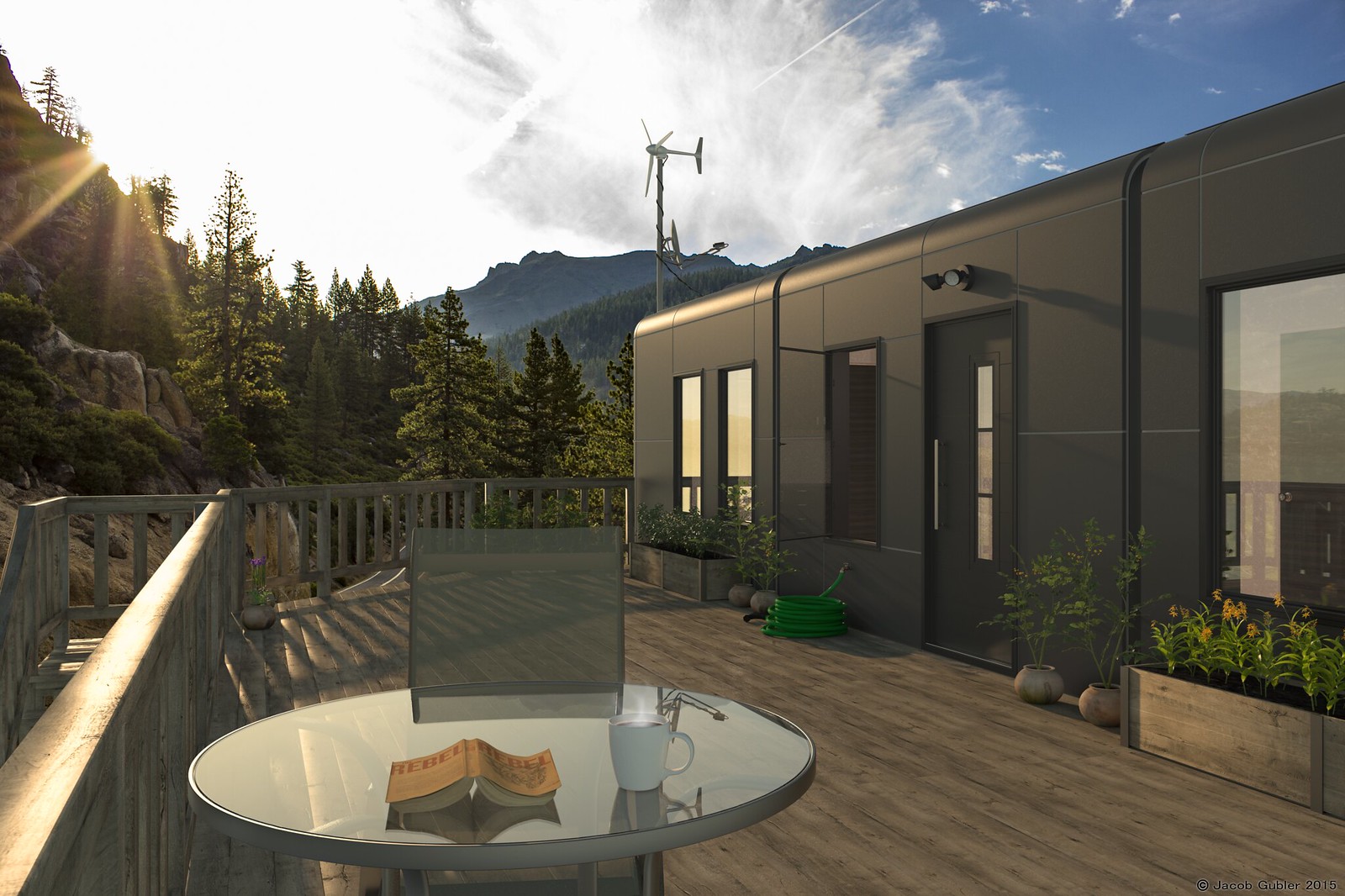
GoMicro Prefab Module Render II.2

GoMicro Novel Features
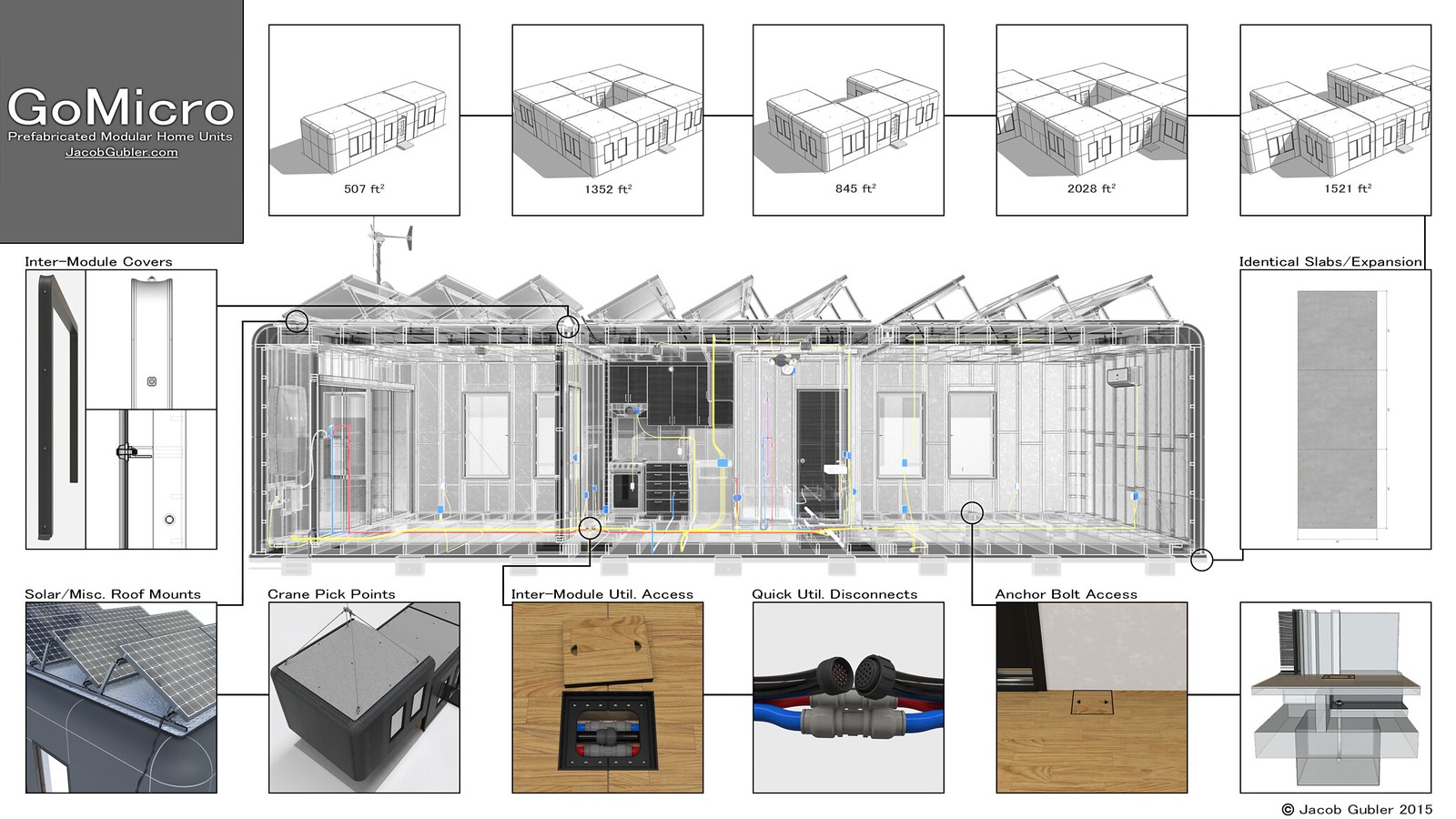
Off Grid Concept
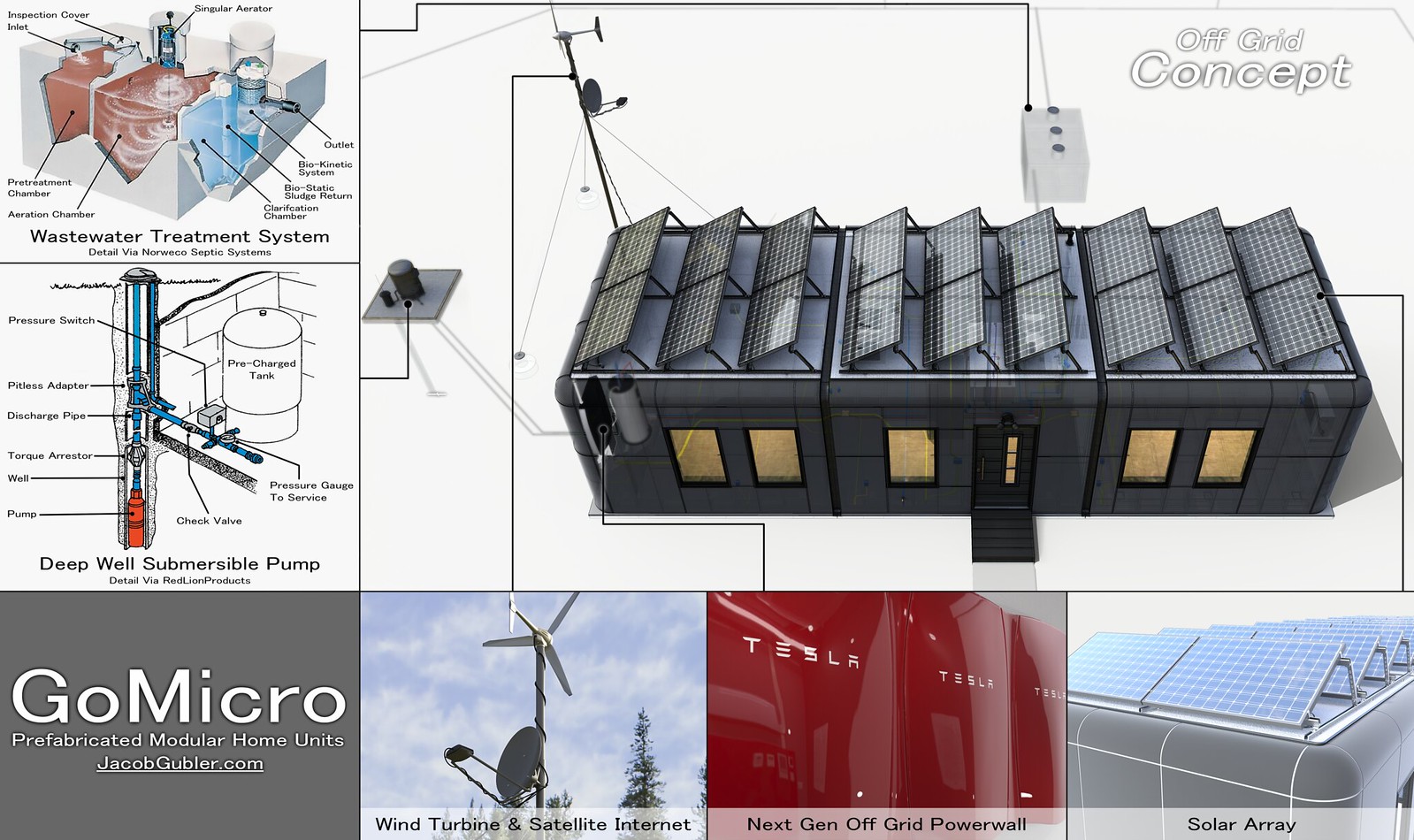
Module Pricing and Variation
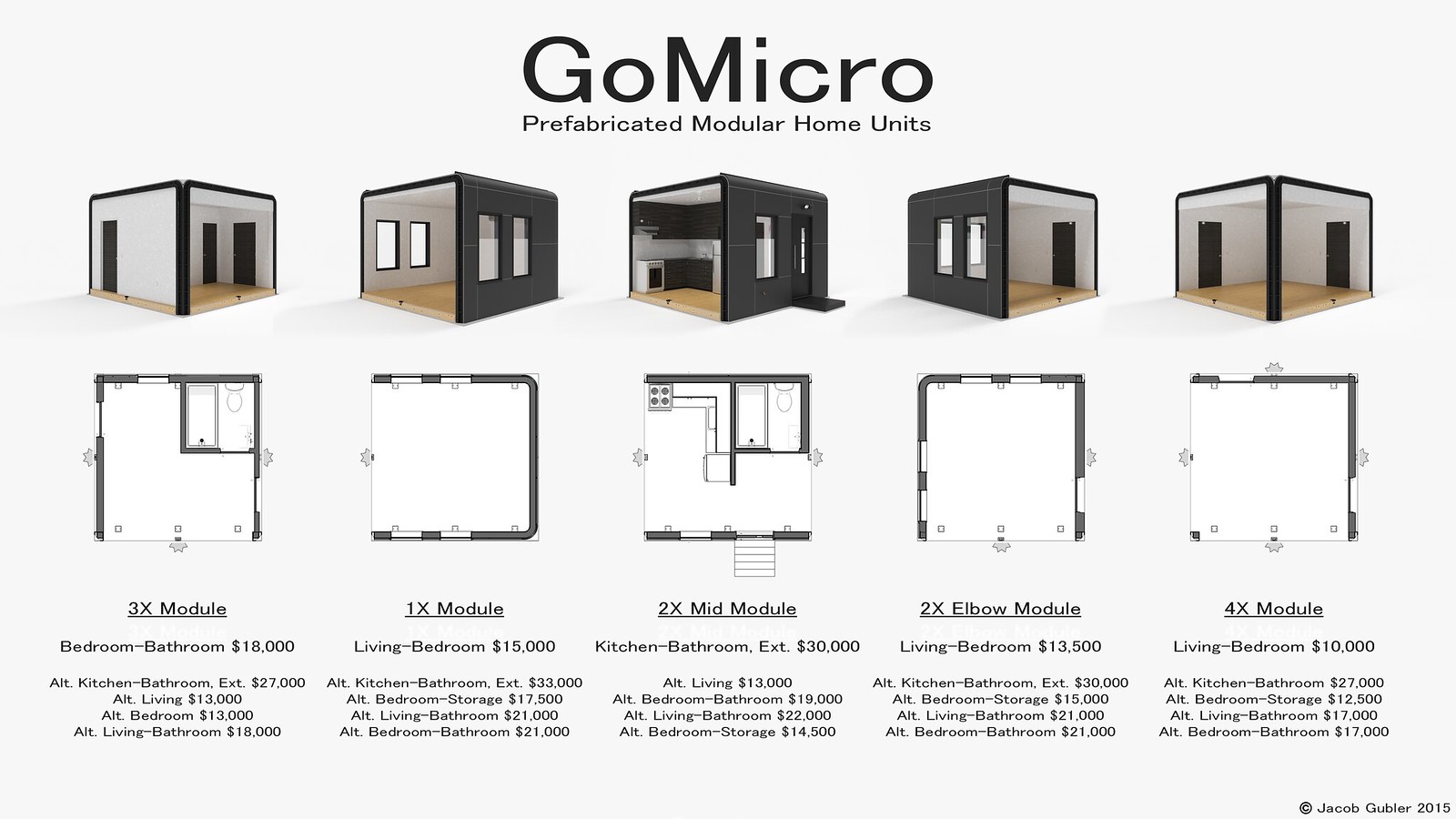
Construction, Transportation, Assembly and Expansion
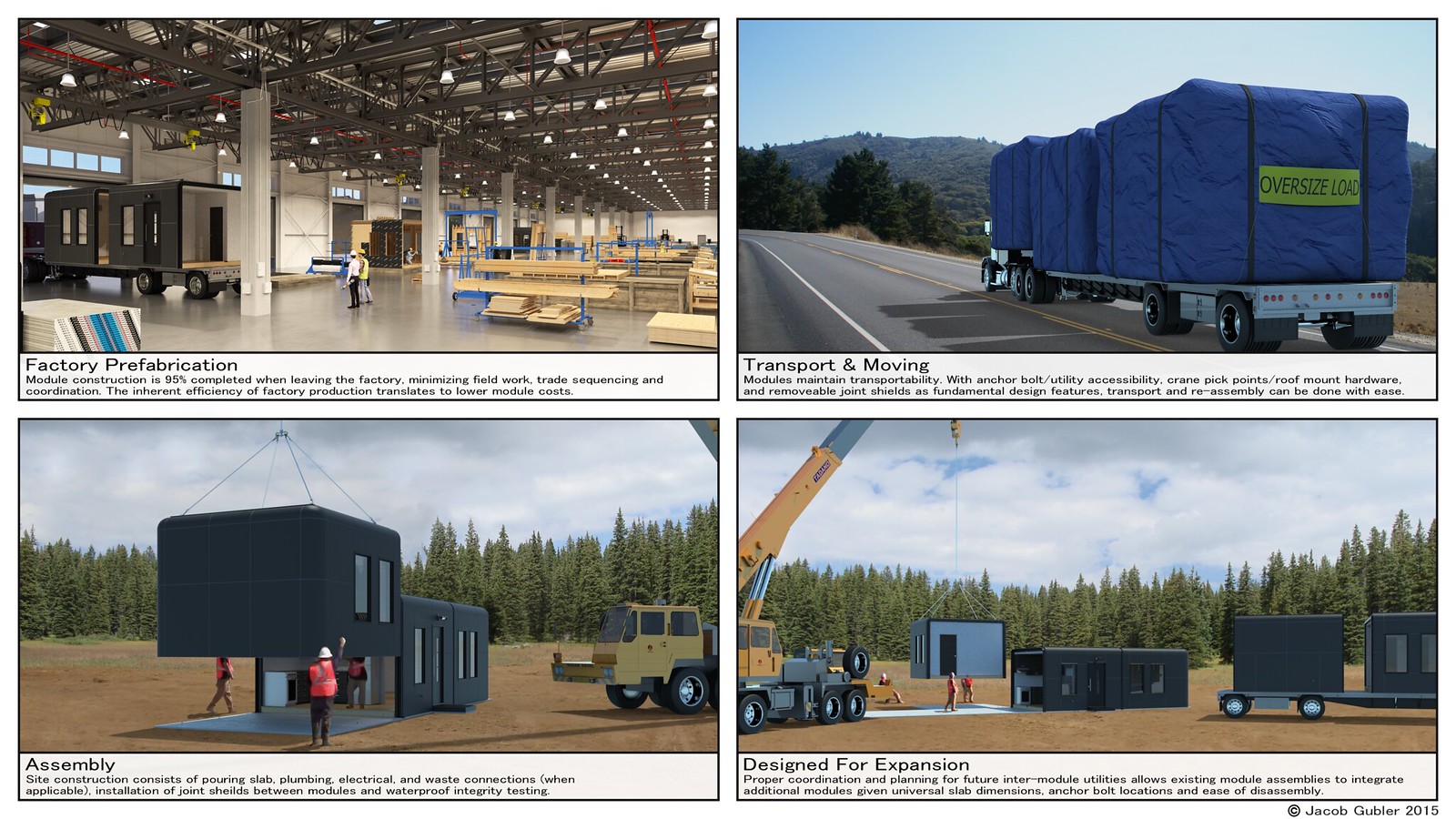
2X Mid Module - Kitchen/Bathroom Option
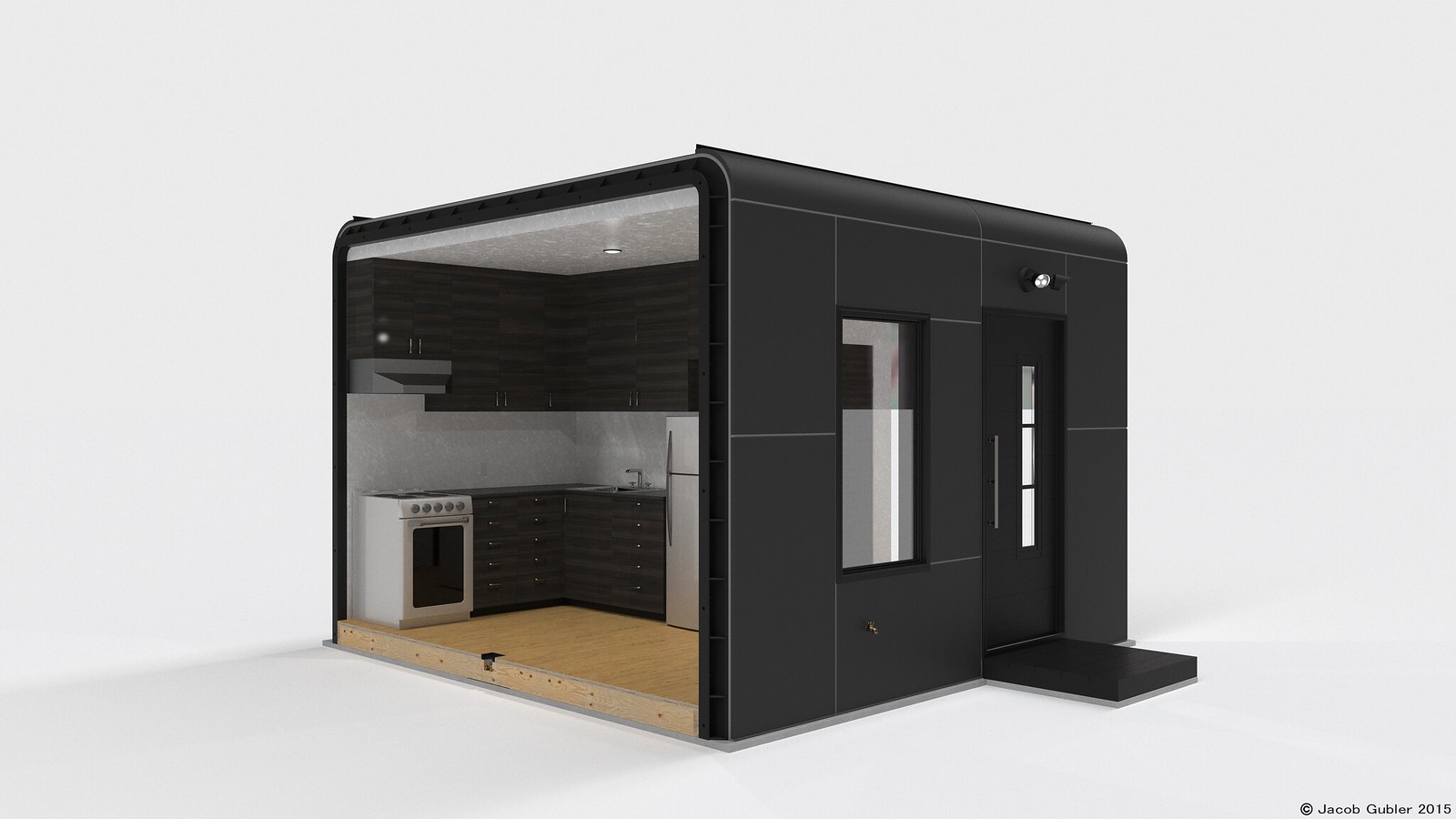
GoMicro Warehouse Render
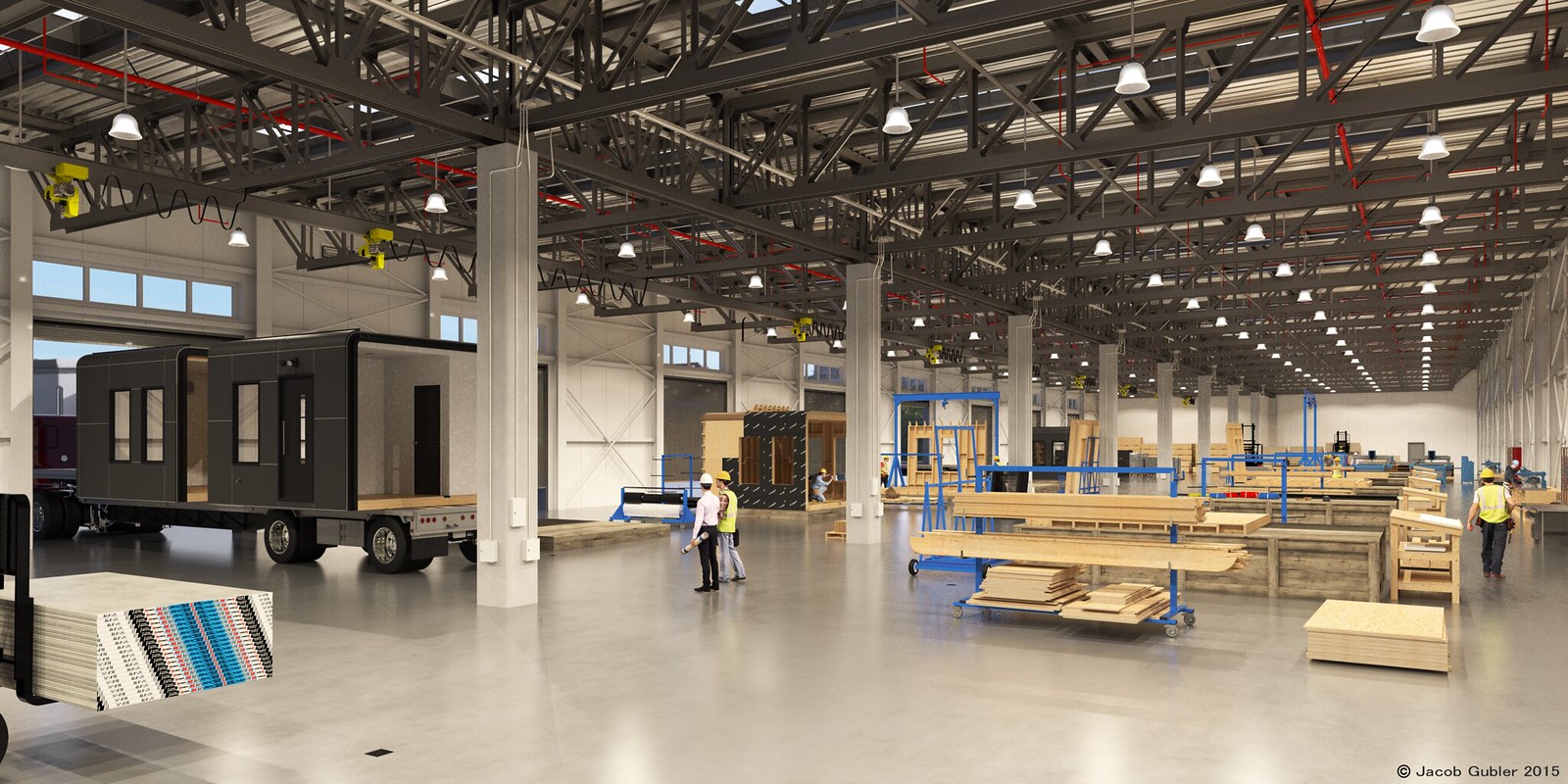
XRay Top Section II

XRay Ext Iso II
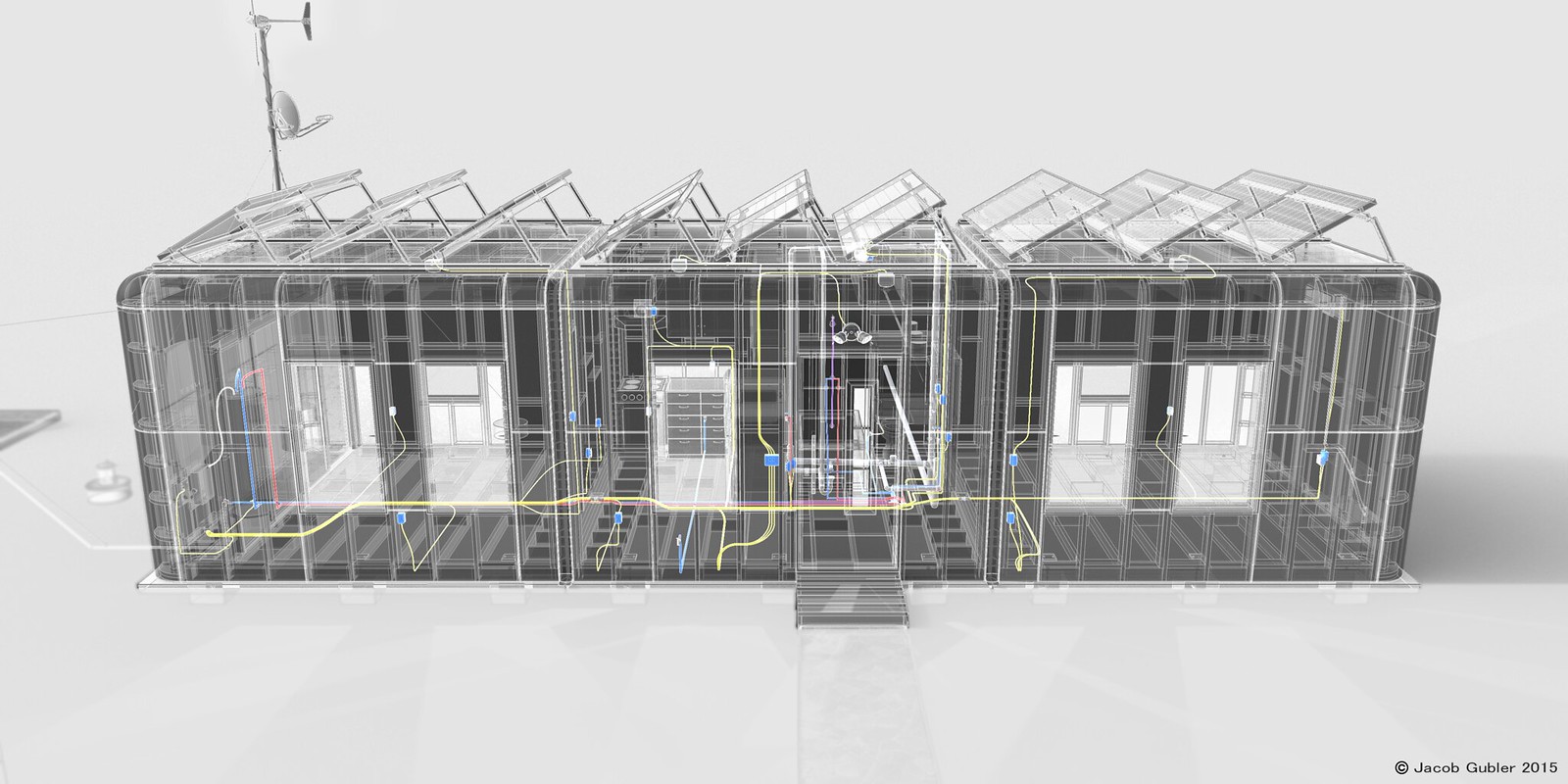
XRay Front Section II
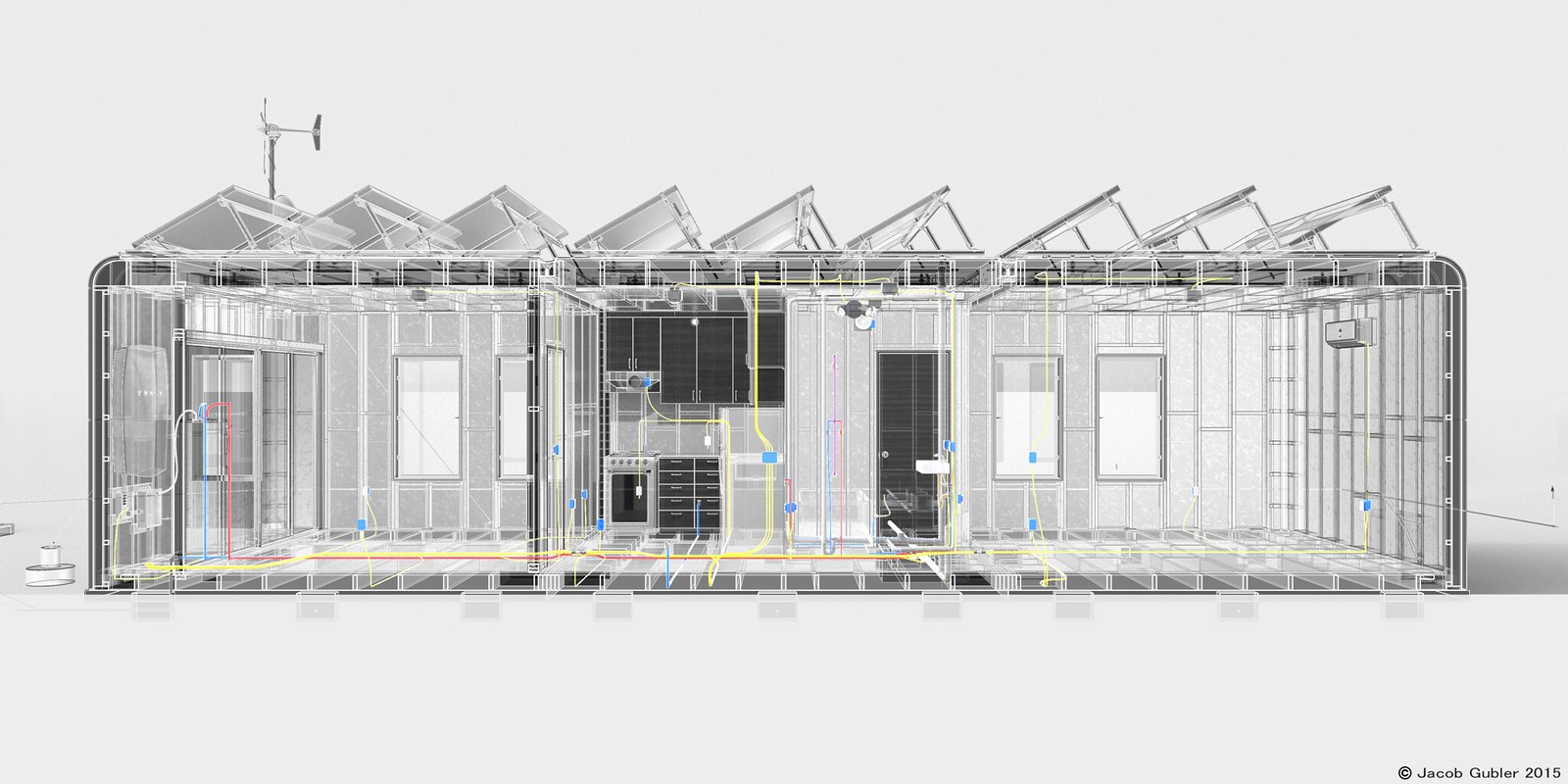
Assembly Variation

Assembly Variation

Assembly Variation
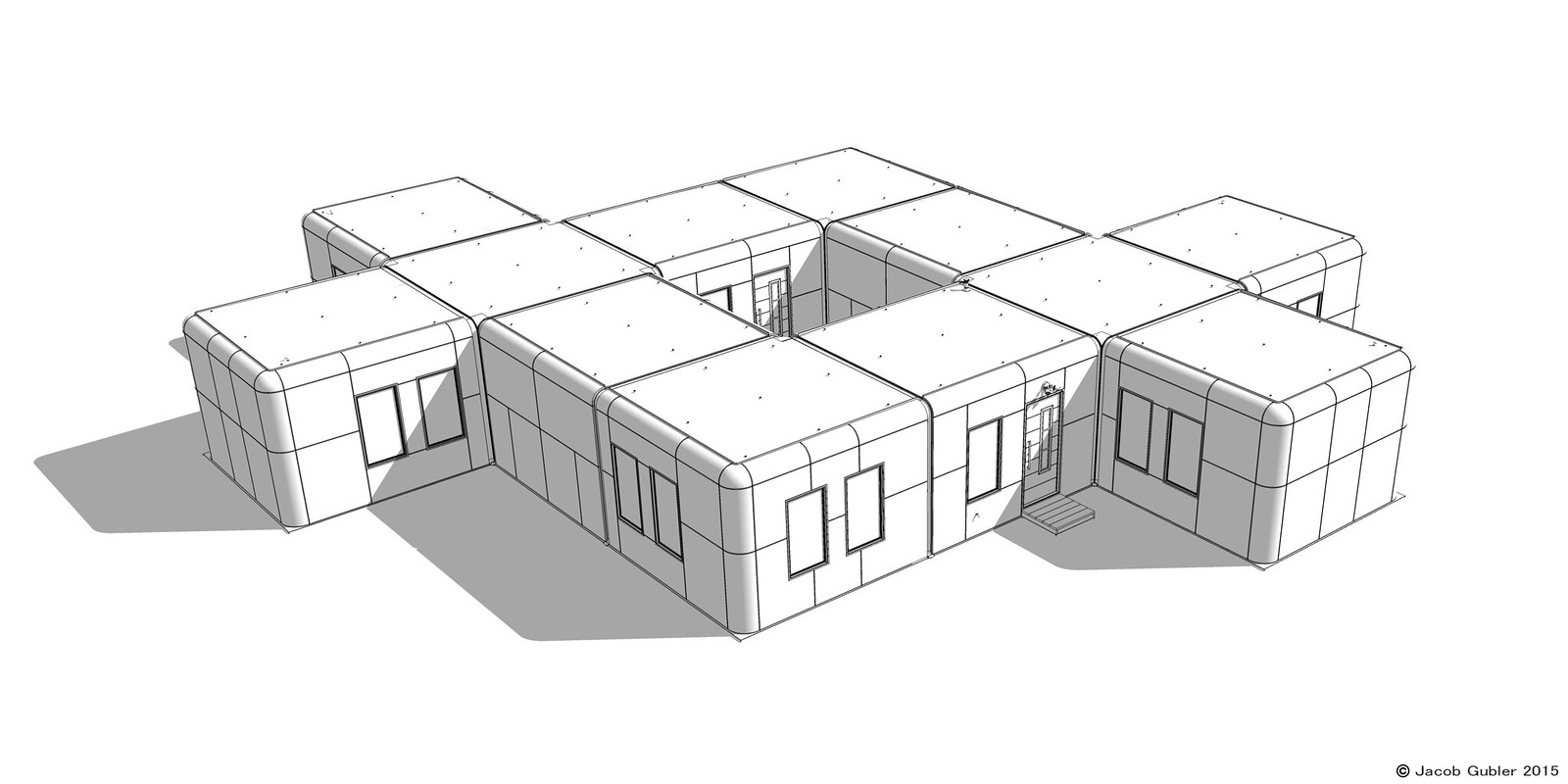
-
RE: A few personal projects
@ken28875 said:
Awesome models, Jacob!


How are things going? Still working at Steelblue? I just noticed that Greg is no longer with them.
Anyway, if you're still in SF, let's have lunch someday. My office is actually not far from Steelblue, right at the intersection of New Montgomery and Market.
Take care,
_KN
Thanks Ken! Things are going well. No longer at Steelblue. It was a great 1.5 year run but I wanted to move on. That being said, I'm a few minutes out from the city and am down to meet for lunch sometime. Sending you a PM...
-
RE: Eglise St Nizier à Lyon
Awesome. How is the file, performance-wise? Keep going, more detail!
-
RE: Modelling a tramway
Impressive. The overhead structure is a nice addition. Particularly like the second to last one.
Is it possible to create an ever-accumulating fog over distance within an object or object material? Perhaps through a series of planes? If it is possible, seems like a potential way to create the background fade present in your last image.