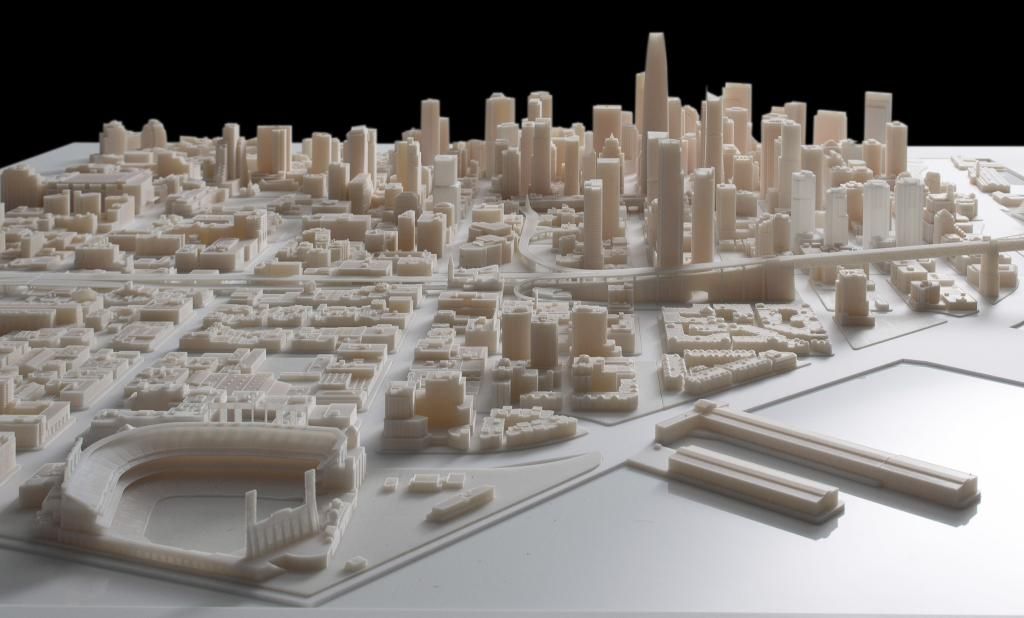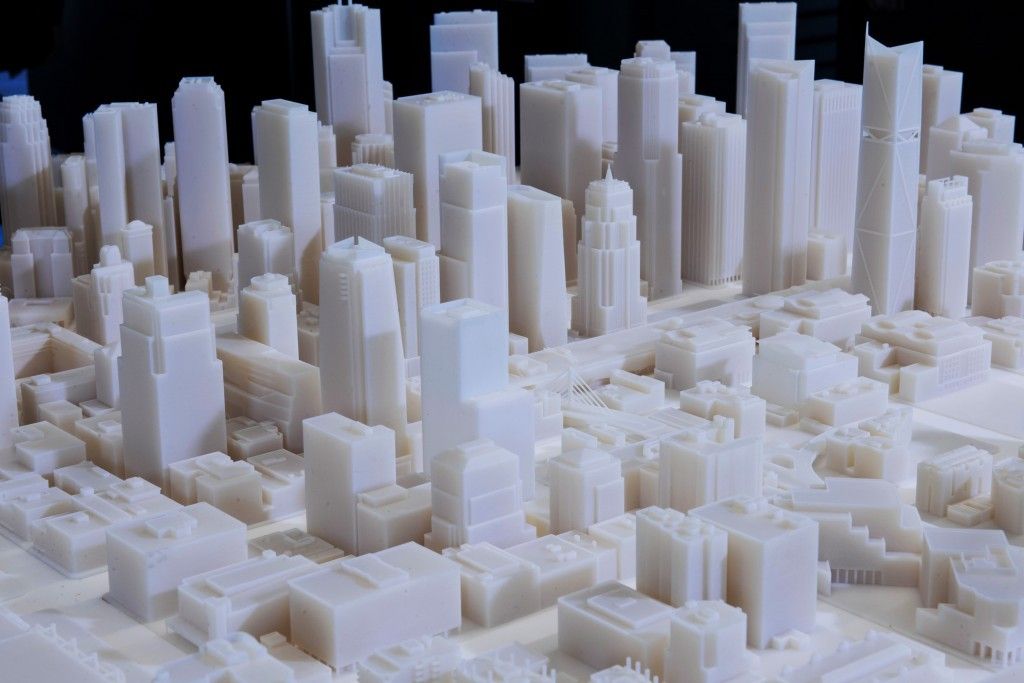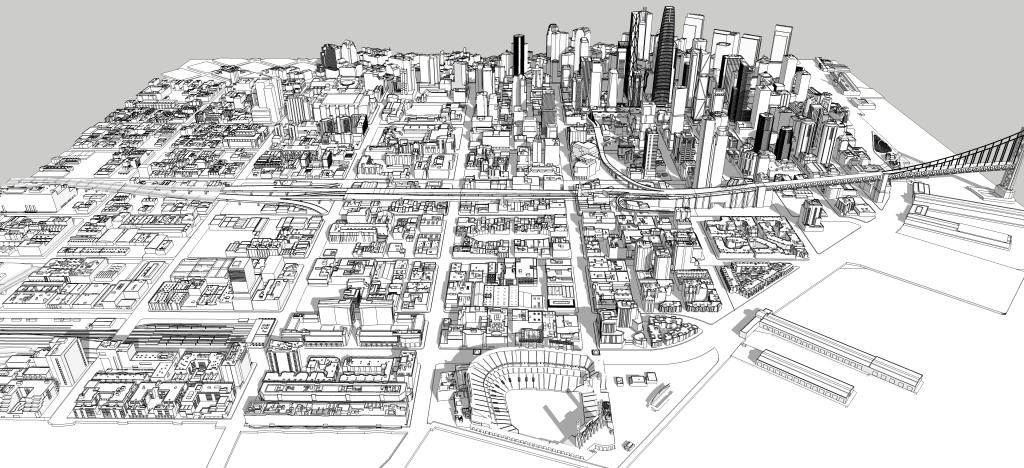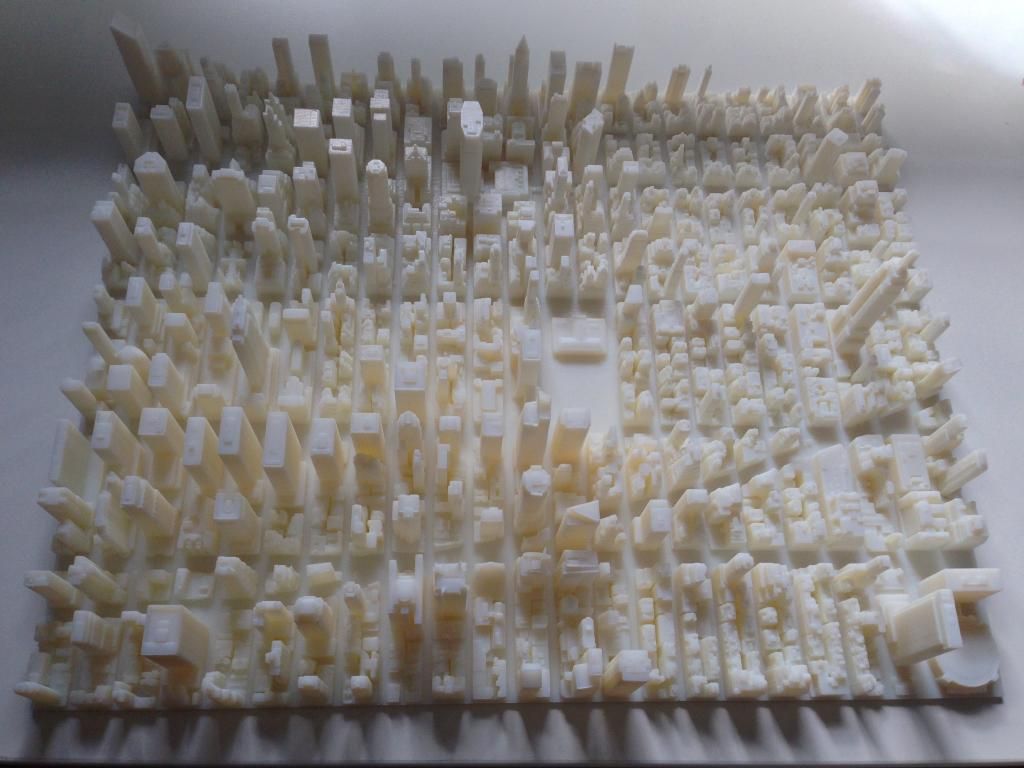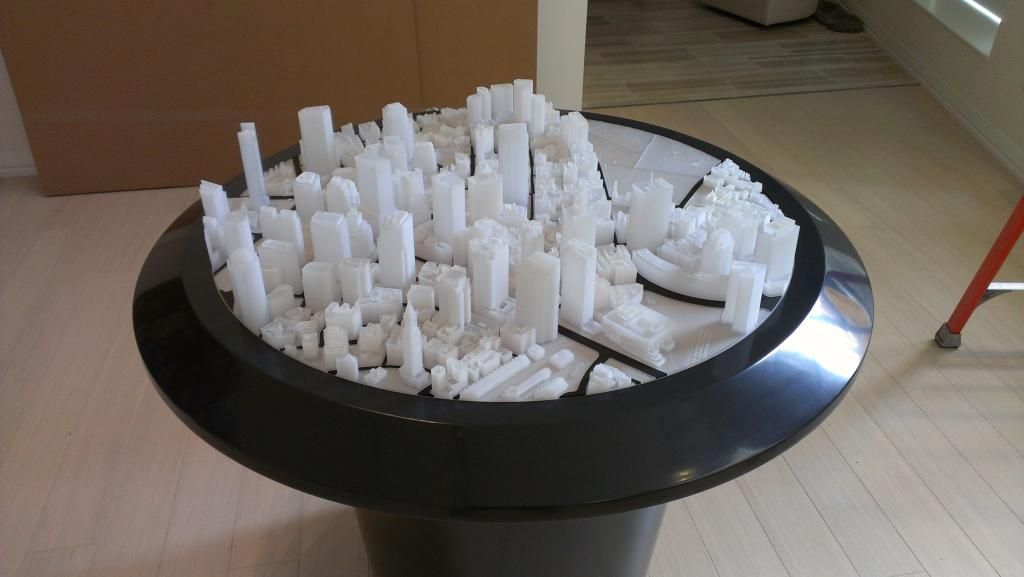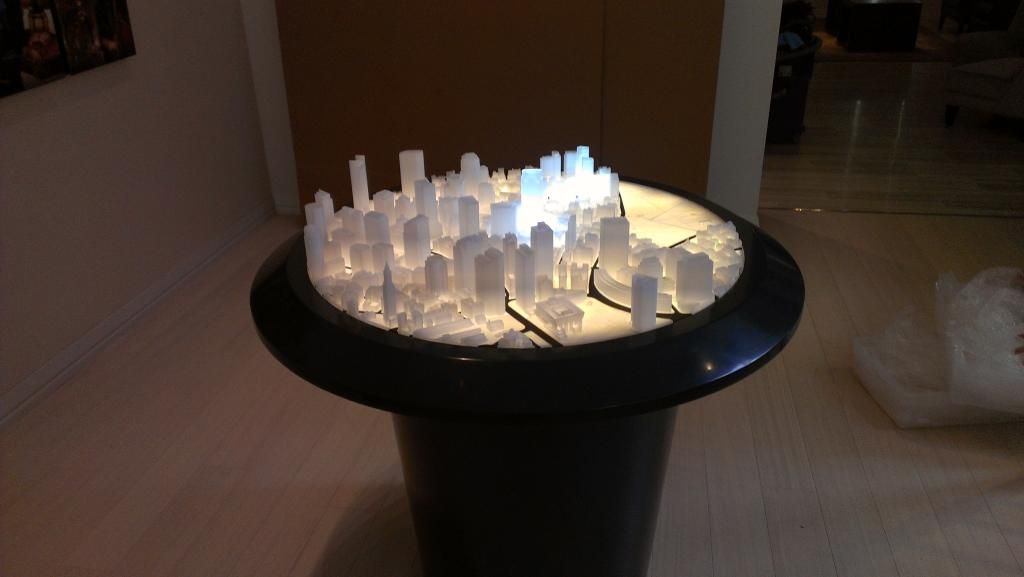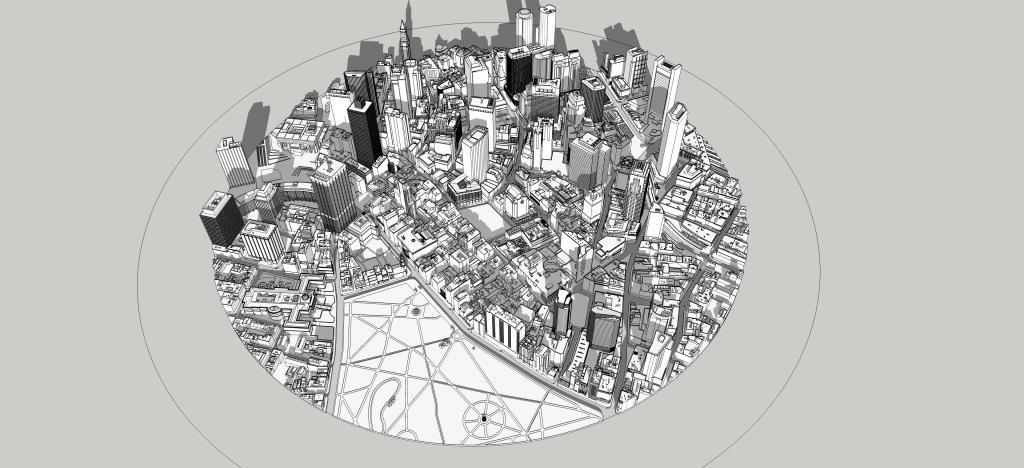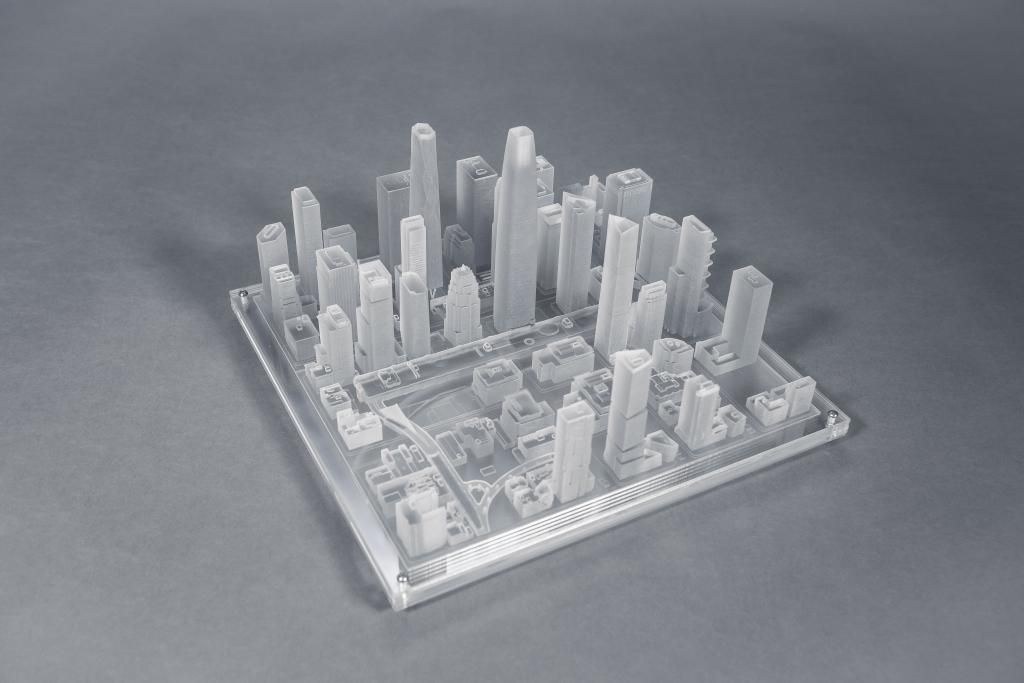A few 3D prints I've modeled and managed
-
Modeled and printed at Steelblue using Sketchup and a Stratasys Connex 500 (SF, White)/Objet30 pro (Remainder). Print materials are either verowhite or veroclear. We also use Magics for .stl prep. I'd love to post more but the majority are still bound to an NDA.
San Francisco, 1:1250 scale
https://vimeo.com/96664486
https://vimeo.com/96957167Manhattan, 1:4000 scale (The only 3D print not modelled in Sketchup; printed from a purchased asset)
Boston, 1:1250 scale (Only cell phone images to date)
San Francisco traveler, 1:2250 scale
-
Superb prints, especially the massive SF model! Nice work, thanks for posting


Following the link in one of the videos you posted, I found this very informative CG Architect article. I was interested that as much as the models cost, they are still better quality and cheaper than other methods of making physical models.
@unknownuser said:
As it turns out 3D printing was not only significantly cheaper and quicker to build, but also produced a significantly more detailed model. A comparable, lesser detailed, model was quoted to cost around $300,000 to produce. The team was able to print their model at a fraction of that cost, though those Connex printers don’t come cheap. The two machines used over at Pier 9 would set you back a whopping half million dollars.
Do you know if there are any other architecture firms that are 3D printing models?
Can you talk about why you used Sketchup to make the model for 3D printing vs. something like 3DS Max?
-
Fantastic models...I think the stake holders in this business are out of their minds....
@unknownuser said:$300,000 to produce
The business seems badly over-invested and dragging under the burden of shareholder liability. Seems to be so many useful applications but no one really can afford the entry fee except to build trinkets. -
Fantastic. Love them.
-
Really great!. When I first saw the model of SF, I thought "needs dayglo colors and everyone will want one"--and then I saw that's exactly what you did. Hope to see the model in person soon! I didn't see the mention of SketchUp.
-
@roland joseph said:
Fantastic models...I think the stake holders in this business are out of their minds....
@unknownuser said:$300,000 to produce
The business seems badly over-invested and dragging under the burden of shareholder liability. Seems to be so many useful applications but no one really can afford the entry fee except to build trinkets.The $300K price tag was for a different modeling technique...not for 3D printing
-
@d12dozr said:
Superb prints, especially the massive SF model! Nice work, thanks for posting


Following the link in one of the videos you posted, I found this very informative CG Architect article. I was interested that as much as the models cost, they are still better quality and cheaper than other methods of making physical models.
@unknownuser said:
As it turns out 3D printing was not only significantly cheaper and quicker to build, but also produced a significantly more detailed model. A comparable, lesser detailed, model was quoted to cost around $300,000 to produce. The team was able to print their model at a fraction of that cost, though those Connex printers don’t come cheap. The two machines used over at Pier 9 would set you back a whopping half million dollars.
Do you know if there are any other architecture firms that are 3D printing models?
Can you talk about why you used Sketchup to make the model for 3D printing vs. something like 3DS Max?
Thanks!
Regarding the conventional model making costs... it depends. They can vary greatly. For instance, an ultra-simplified acrylic block model can be really cheap. Whereas something top of the line, like something Gemmiti makes (http://gemmiti.com/portfolio/renzo-piano-cas-piazza-glass-roof-2/?qc=architectural) would be around the cost mentioned in the article at the scale we printed (5.5' x 5.5').
But don't get me wrong, 3D printing on a Stratasys rig is expensive. The last image I posted in the op for instance - the SF traveler (~1' x ~1') - costs around ~$3K in material alone. Not including the model asset, print prep. modelling, cleaning costs (Polyjet prints use support and model material, the former of which needs to be cleaned), printer costs, acrylic fabrication, etc.
The go-to option for architectural firms is taking advantage of companies that specialize in 3D print services. Since high quality printers are still so expensive, it makes the most sense to go this route. If an architectural firm would like to 3D print a client's building, they can send a water-tight model to vendors like Fathom, Modeller, Solidconcepts, Steelblue, etc. to have it printed. City prints are a bit more involved and require a 3D printable city model asset, which is rare, and labor-intensive to make.
We use Sketchup because it's incredibly fast for this very particular type of modelling (Low detail, primarily orthogonal, and because I like it
 ).
). -
@massimo said:
Fantastic. Love them.
Love that you love them!

@pbacot said:
Really great!. When I first saw the model of SF, I thought "needs dayglo colors and everyone will want one"--and then I saw that's exactly what you did. Hope to see the model in person soon! I didn't see the mention of SketchUp.
Yes, there are a lot of cool applications to projection mapping. The sun study and heat maps were my favorite. I wasn't involved in the projection mapping though, can't comment in depth.
The 3D model or 3D printed model? No chance of the former unfortunately and the latter is improbable because a commercial real estate company owns it.

-
@roland joseph said:
Fantastic models...I think the stake holders in this business are out of their minds....
@unknownuser said:$300,000 to produce
The business seems badly over-invested and dragging under the burden of shareholder liability. Seems to be so many useful applications but no one really can afford the entry fee except to build trinkets.d12dozr was correct. That was a very rough estimate of conventional model making at a similar size.
Still, true, it's expensive. It's because the SLS, SLA & Polyjet (High quality) technologies in the 3D printing industry are essentially run by a duopoloy - Stratasys and 3D Systems. With a few exceptions... Formlabs, Autodesk's recent open-source SLA printer, and others.
I don't understand patent law, but I've heard a lot of patents holding up this duopoly are expiring now with more to come.
-
Yes I want to see the printed result. I saw somewhere that Autodesk was going to display one?
-
@pbacot said:
Yes I want to see the printed result. I saw somewhere that Autodesk was going to display one?
Ah! Yeah, we printed a 1:2250 clear model for them. I believe it's still on display in the Autodesk Gallery in downtown SF.
-
Makes sense for architects to use a printing bureau. Thanks for the replies.
-
I suppose you could hollow the buildings out so you are only printing a wall thick enough to stand up ?
-
@congellous said:
I suppose you could hollow the buildings out so you are only printing a wall thick enough to stand up ?
Clever! Yes, and that's exactly what we did with the verowhite prints. The hudson yards prints above have 2mm walls. The technique was used a few times with the veroclear material, although, being transparent, the aesthetic was compromised. Solid clear is the way to go. As you can imagine, with finish materials costing roughly 2.5x the support material, this was costly.
Magics software makes the hollowing feasible. It can be done manually, but it would be more than doubly tedious to model a city print. Unfortunately, I believe an annual license is upwards of $10,000.

-
The last prints I co-modeled and managed while working for Steelblue.
Complete finish album: https://flic.kr/s/aHskbqNVzs
Making of album here: https://flic.kr/s/aHskf35UNcHudson Yards, Manhattan, NY
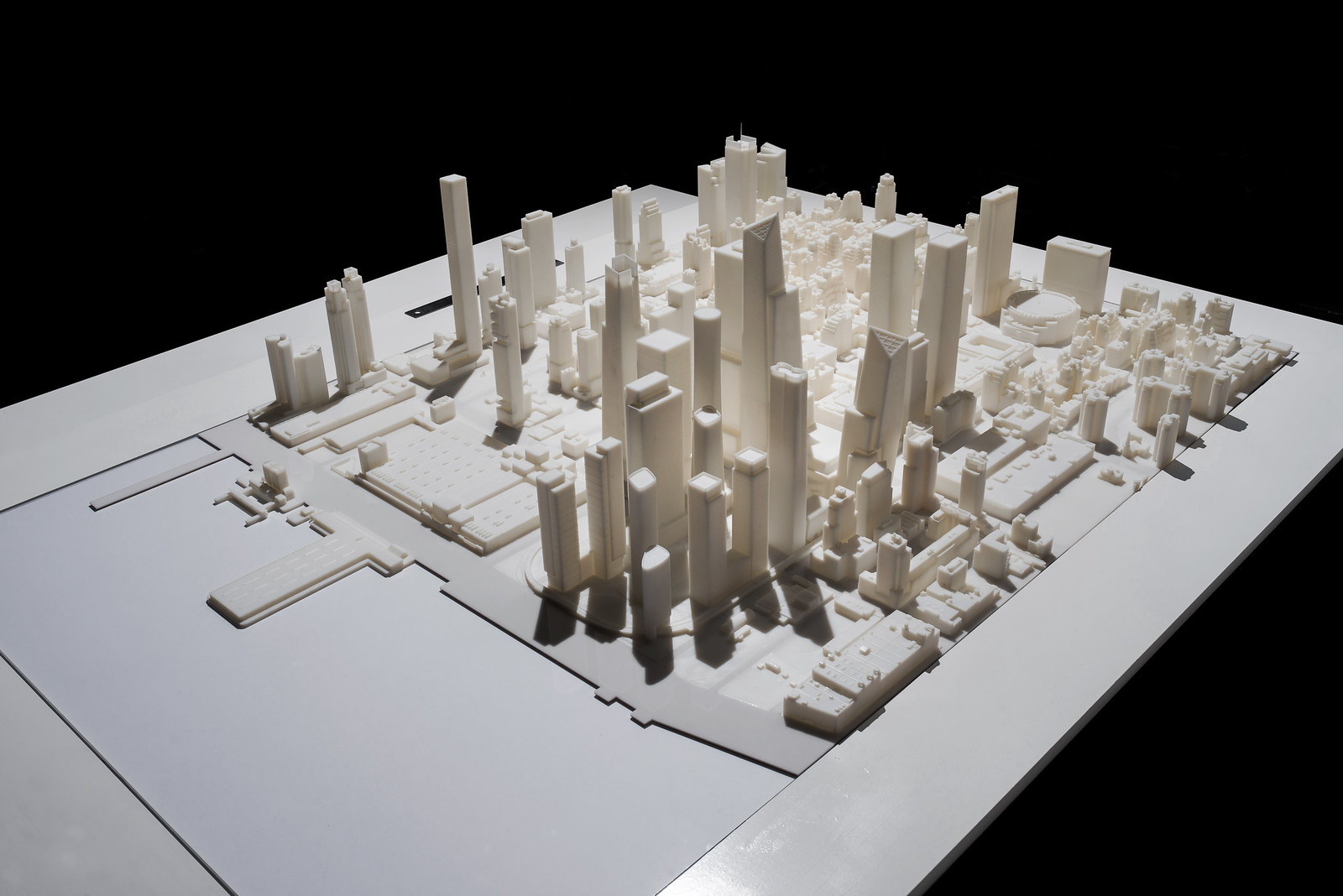
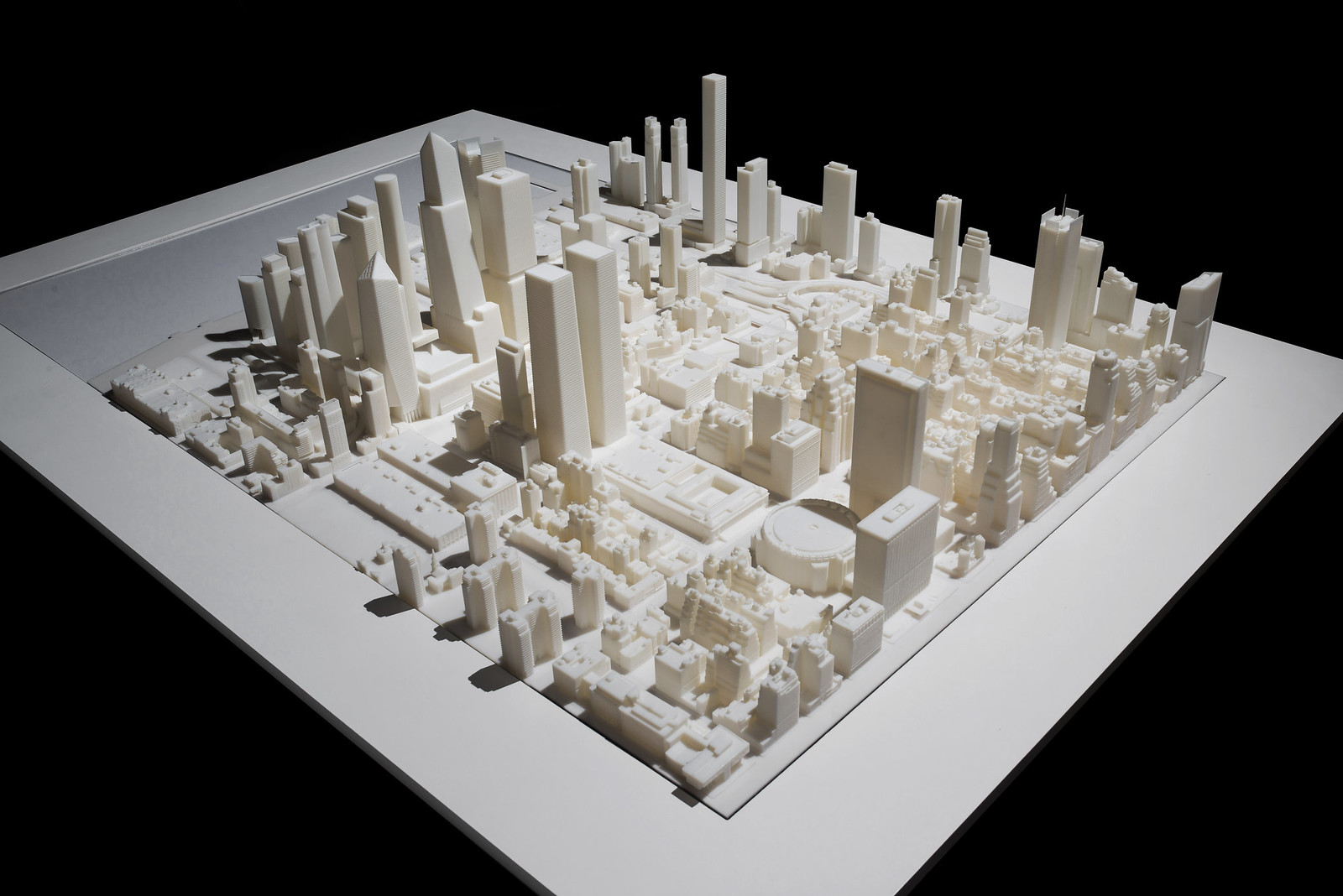
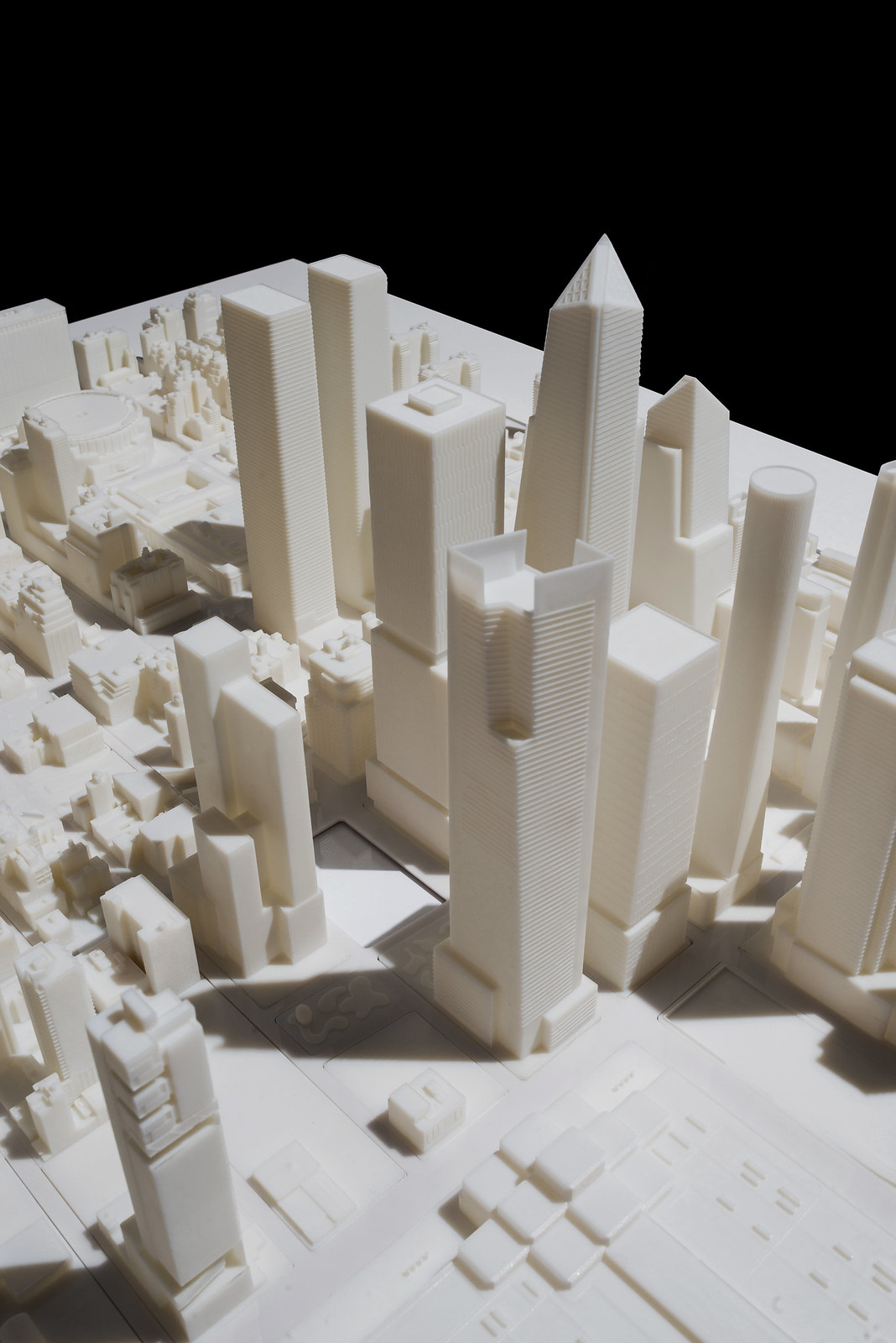
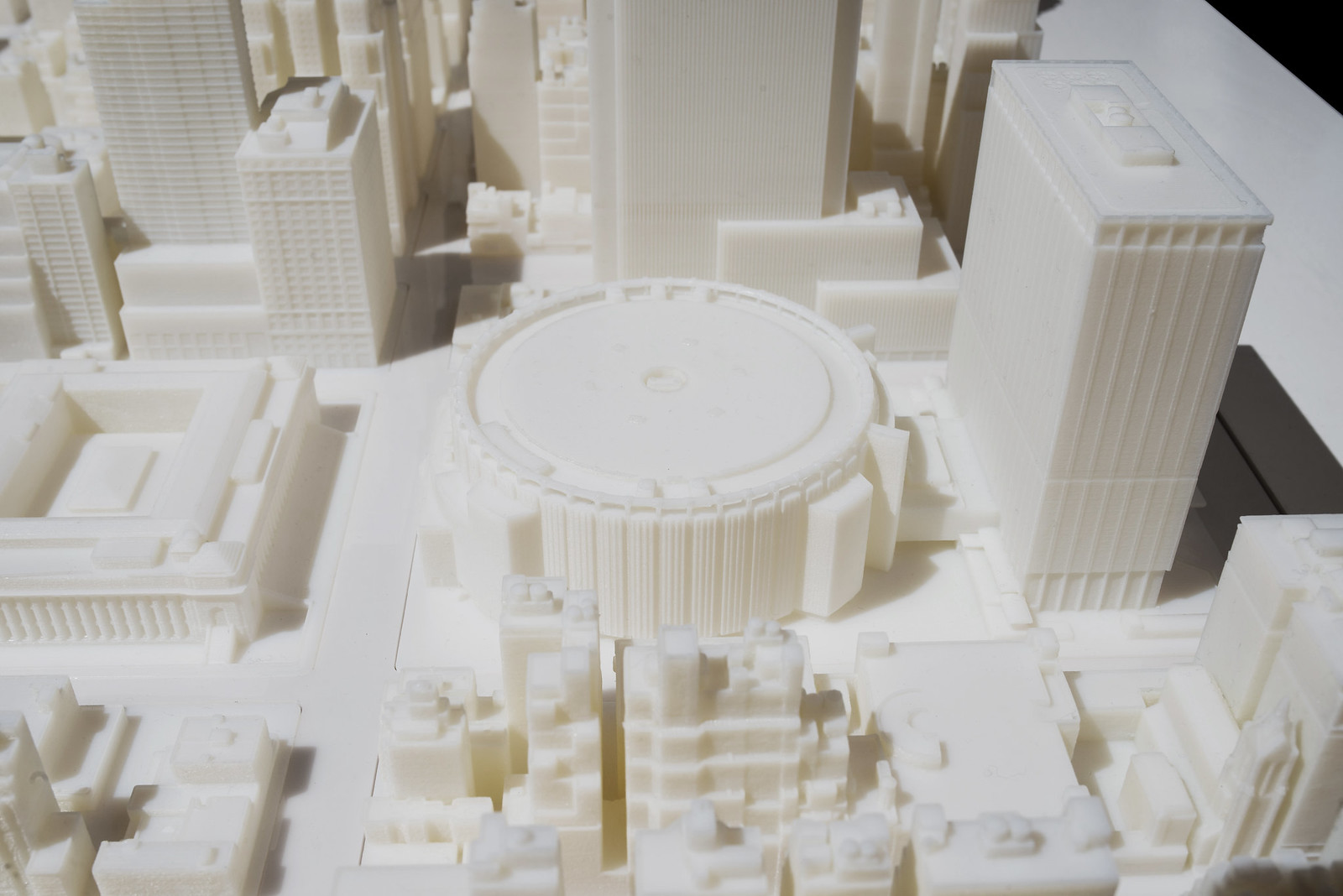
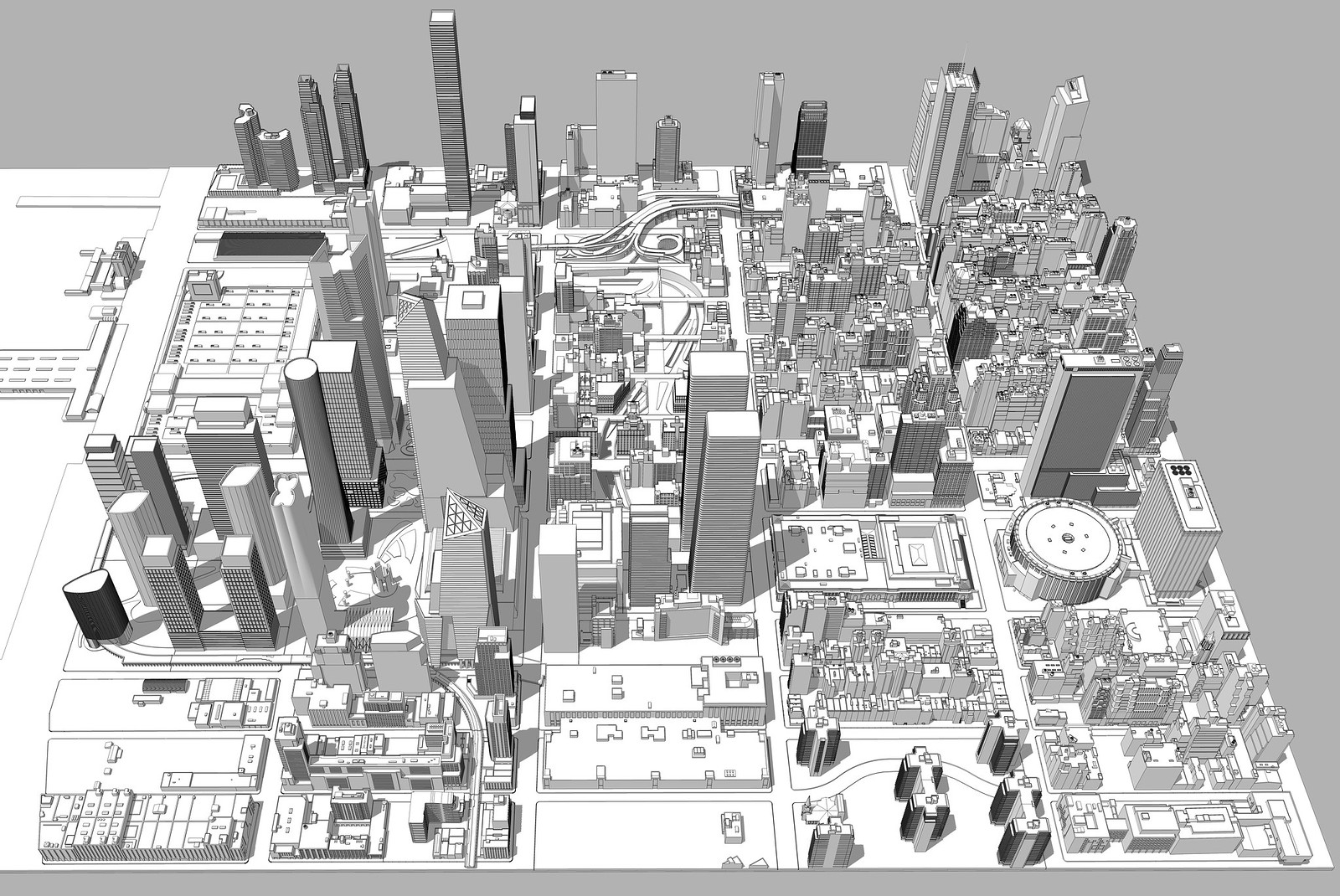
New SF print with northern expansion at 1:1600 scale.
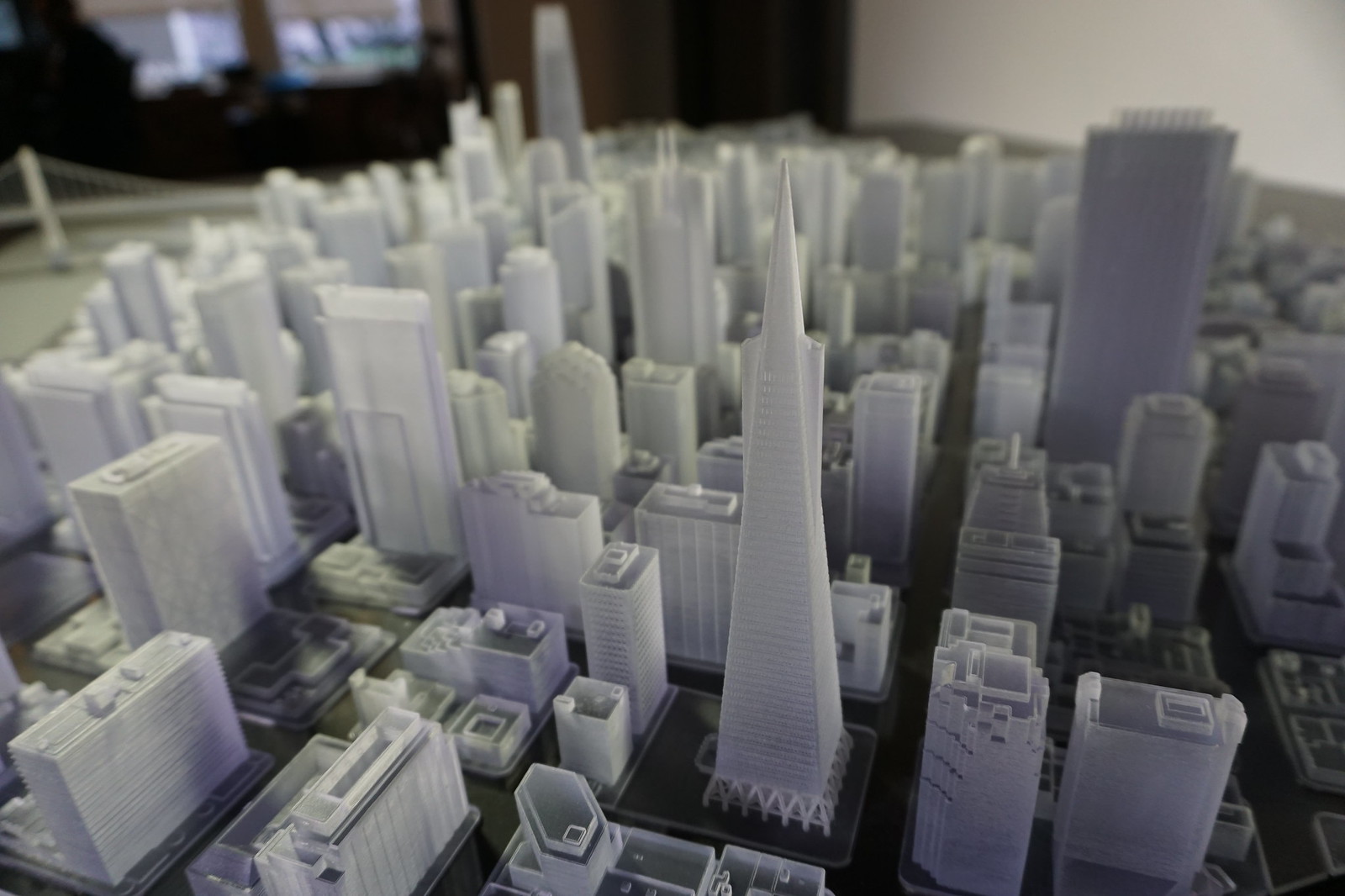
-
I have been using Promap 3D models in the UK but the models are pretty basic a bit like Google Earth but with no textures. How did you get or who made the 3D models of the buildings of the city ?
Amazing work by the way
Advertisement
