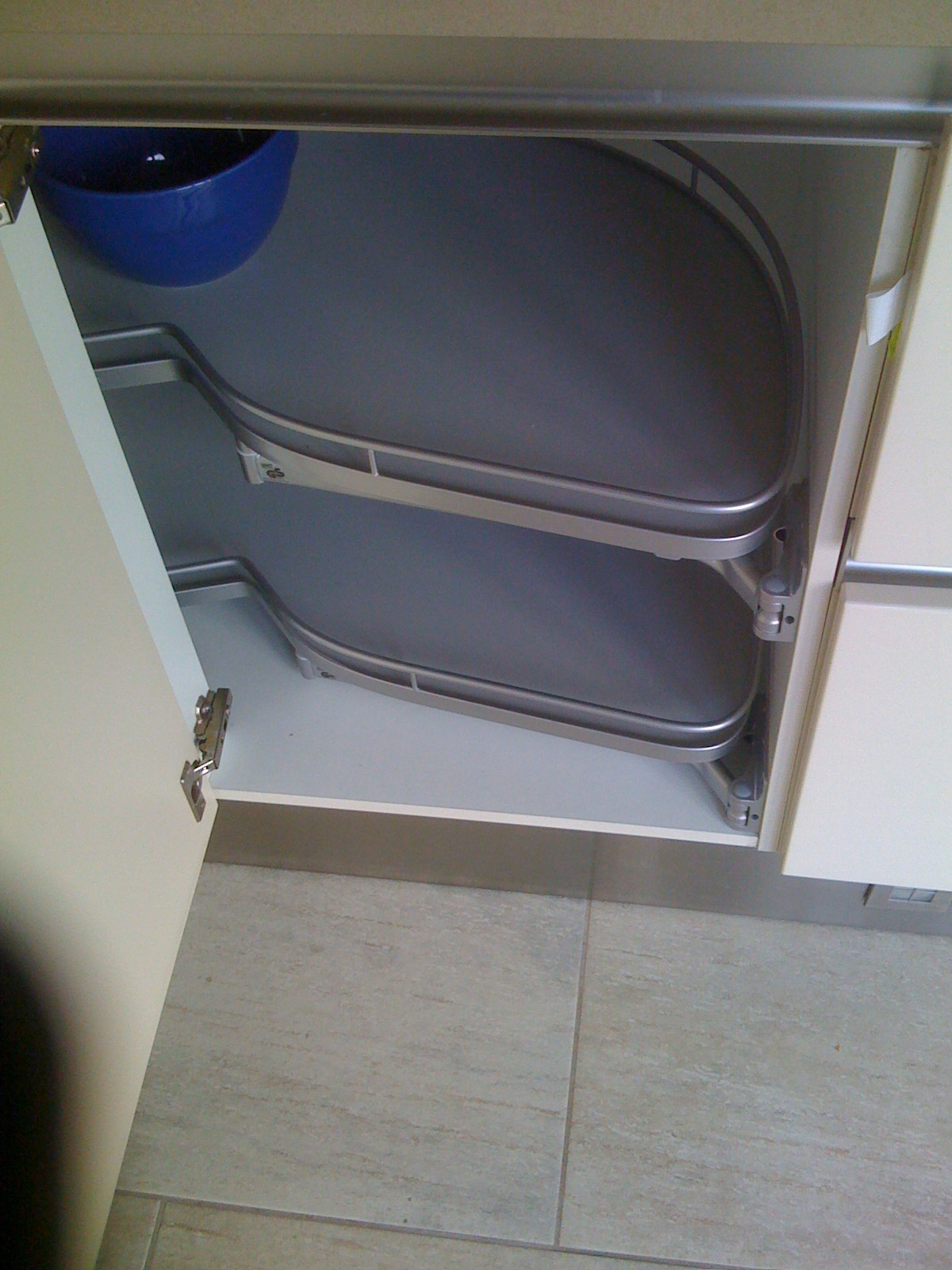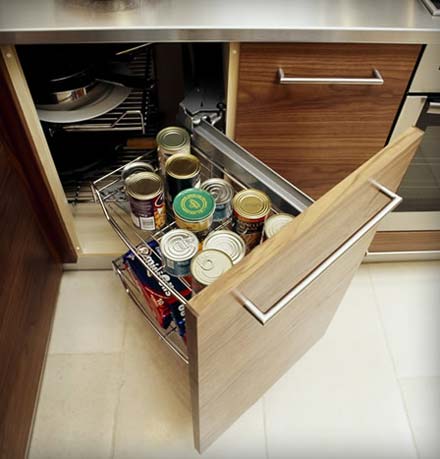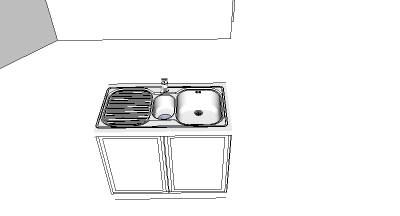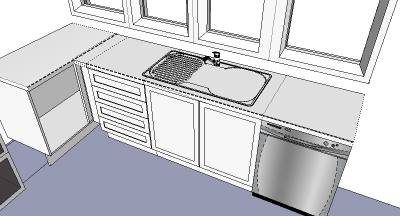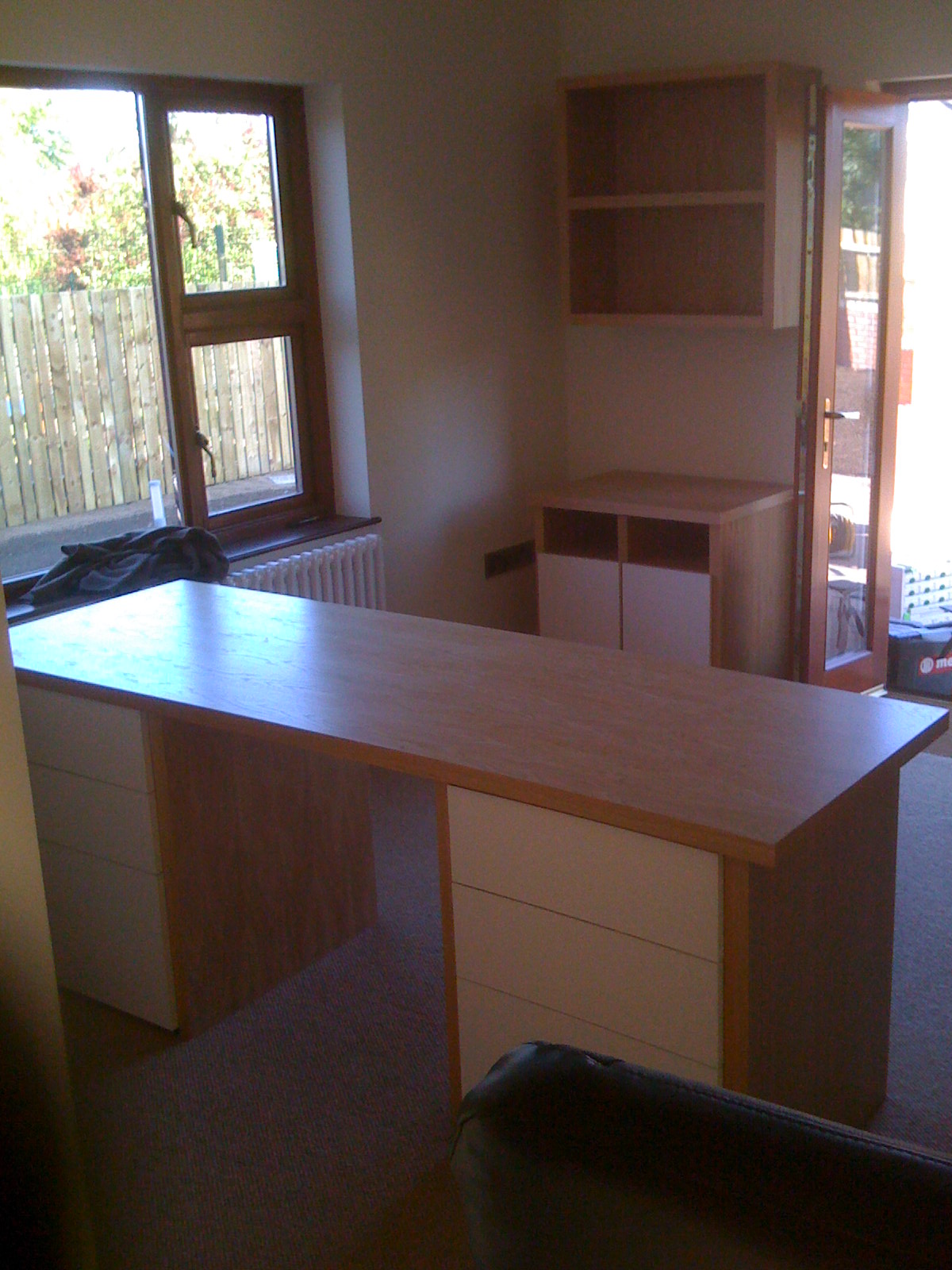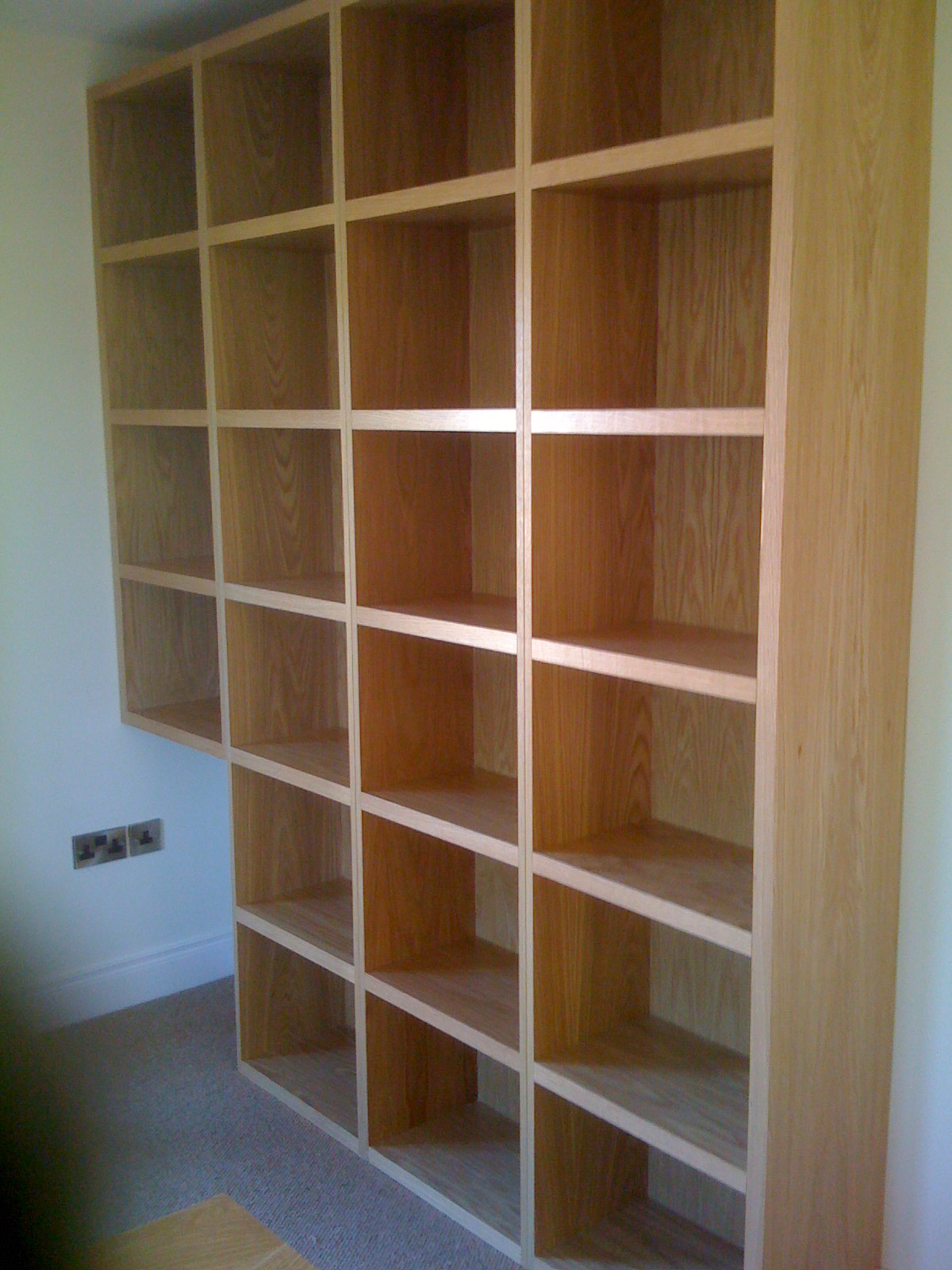Thanks Al & honoluludesktop
I am using Twilight and this is my first attempt at a PR render!! When I ran it I got a huge big white square where the model was supposed to be and a picture I inserted in the background was the only thing visible during the render.
Not a great start. I did say I was a newbie and boy am I provong it now!!!
Photographic composition is definitely an area I need to work on Honolulu and I appreciate the heads up on what I should be aiming for here.
I will post the image I get when I pluck up the courage!!
Thanks again
