Hi, I wander what is the best Photogrammetry package to make building models for SU.
I got Pix4d mapper but I can't come even close to the 3d buildings google earth is displaying.
Google also used photogrammetry to make their 3d buildings. They are so crisp and light. my models look like they made of wax and were heated a bit for all the sharp edges to disappear.
Besides they have enormous size.
Did anyone come across a package that actually works well?
Posts
-
Photogrammetry Software for SU workflow
-
RE: Knock out Aerial Drone and super tough SU Challenge
Roland, I don't have the model with me now, but it is pretty similar to what Rich posted.
Can you be more specific about what you are looking for? Witch piece of the puzzle are you missing? -
RE: Knock out Aerial Drone and super tough SU Challenge
Roland - Here is the resulting SKP Model. Let say if the work flow is polished up from the time you step out of the office to take pictures (minus travel time) to the moment you get model like that is 2 -3 hours safe.
Dennis
-
RE: Knock out Aerial Drone and super tough SU Challenge
Rich, Mike, It worked!!! I couldnt calm down for hours after the 400+ Mb model became 40 Mb without texture sucrafice!
Now it is a proven workable workflow with manageble and predictable results.Wellcome to the future.
Dennis
-
RE: Knock out Aerial Drone and super tough SU Challenge
Richard, Just opened your model. Wow. It answers my prayers. It is exactly what I need. How did you do it?
-
RE: Knock out Aerial Drone and super tough SU Challenge
Wow, Rich, how did you manage to do that? Is it the simplygon?
The 1 big texture I don't mind.it gives good resolution to the whole thing. In fact that half a gig model was moving and shading pretty quick. Where it was really bugging down is when I try to touch the mesh.
JQL , simplygon looks like what I need. Will have to mess with it tomorrow.
Dbalex, I think you are right, the solution lies outside of Sketchup.
Oli, it is so much fun, it should be forbidden. I still can't believe I own it and there is no price for me to go use it any time. You will be happy. -
RE: Knock out Aerial Drone and super tough SU Challenge
The model comes out way too heavy. (small segment of SU model is attached) the whole thing was half a gig! No big deal, you say. Artisan plugin can optimize the geometry. Yes it can!
However, here comes the real problem - there is only 1 texture map that colors every face of the model (see attachment). Every face is uniquely mapped so it finds the right spot for itself on the texture. So when I optimize the geometry - all textures get lost.
Yes, I can remap it. Yes, I can bake textures for each individual building but that kind of defeates the purpose.
The purpose is to go to the project site, shoot a bunch of aerials in 15 minutes. Then in the office let it cook over night and in the morning the model is ready. Ok, Ok, I can spend a bit of time optimizing it. The whole point is to spend my time on design - not on cleaning up the site. Some times it could be 50 buildings. I am in desperate need to optimize the geometry without loosing textures.
You can ask, "can Pix4d Mapper do something to reduce the polygon count?". Yes it can, only buildings are loosing definition. You can already see - it is not giving sharp edges and if the quality is reduced further - it will be just a bunch of textured blobs.
The aerials were taken from height of 150 meters. If I fly closer and take more pictures the definition of geometry is going to be significantly sharper. and the model heavier.
.
So the big question is how to deal with the textures in efficient manner?
.
Please, help me out with brain storm ideas.
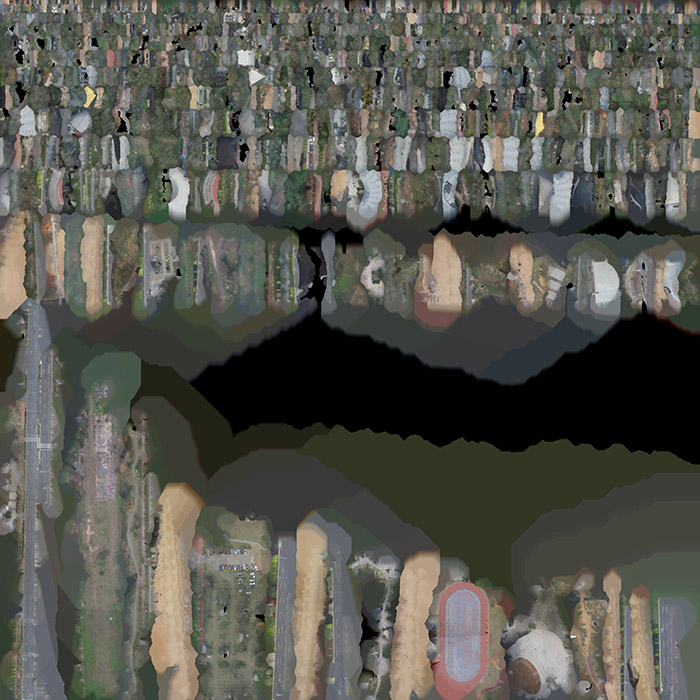
-
RE: Knock out Aerial Drone and super tough SU Challenge
what is even more impressive is that Pix4D Mapper can crank aerial images and generate a high quality point cloud.
That point cloud can be exporte to OBJ format. Next there is a decient converter plugin for SU called SimLab OBJ importer.
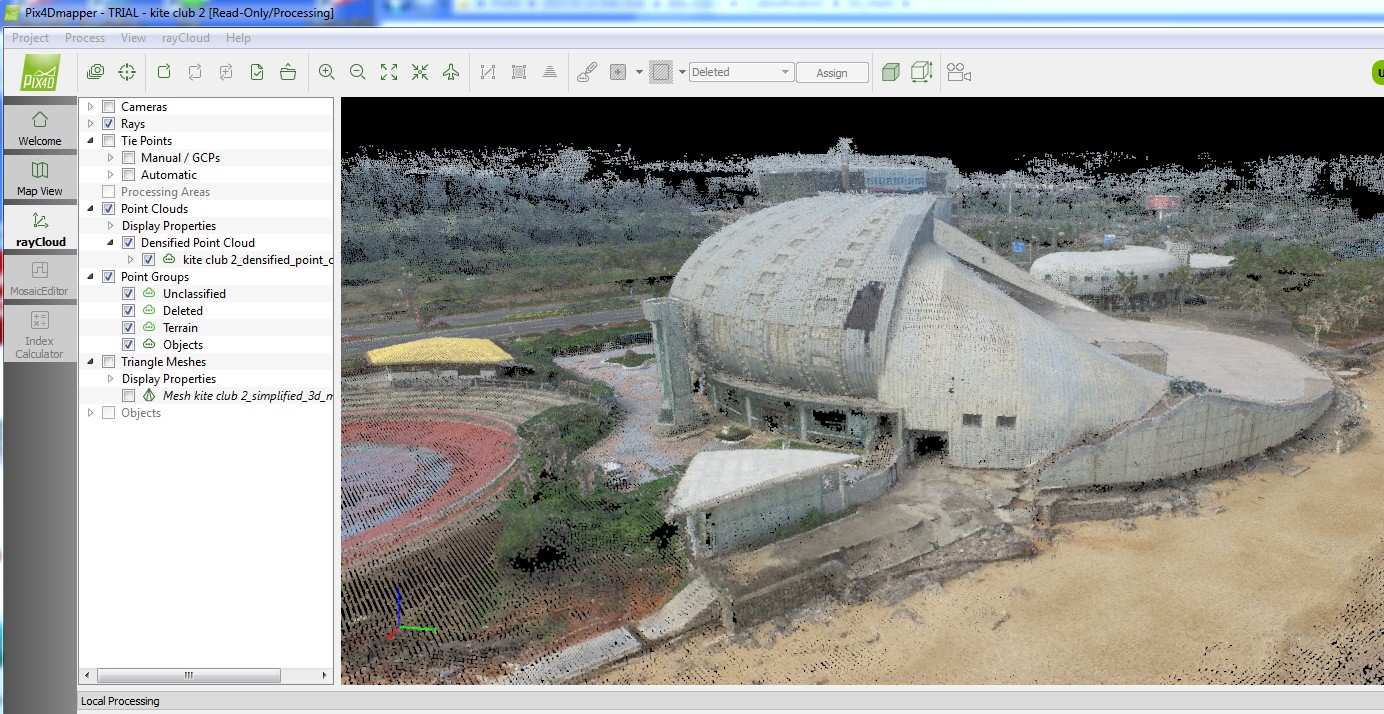
-
RE: Knock out Aerial Drone and super tough SU Challenge
It lets me pull in the model (automatically generated from the drone pictures) into SU. That really blew my mind when it actually worked!!!
As a test subject I picked a weird shaped theater to see how it will do. I couldn't resist to shoot a few Lumion pix with it.
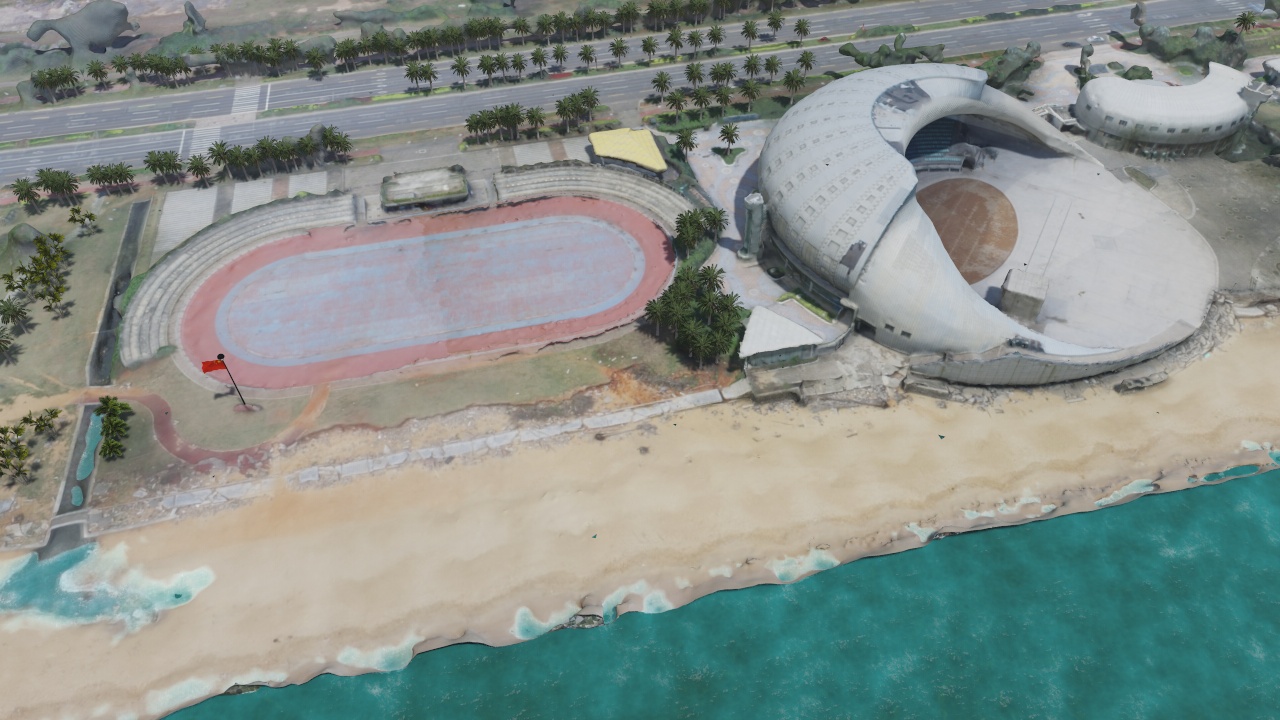
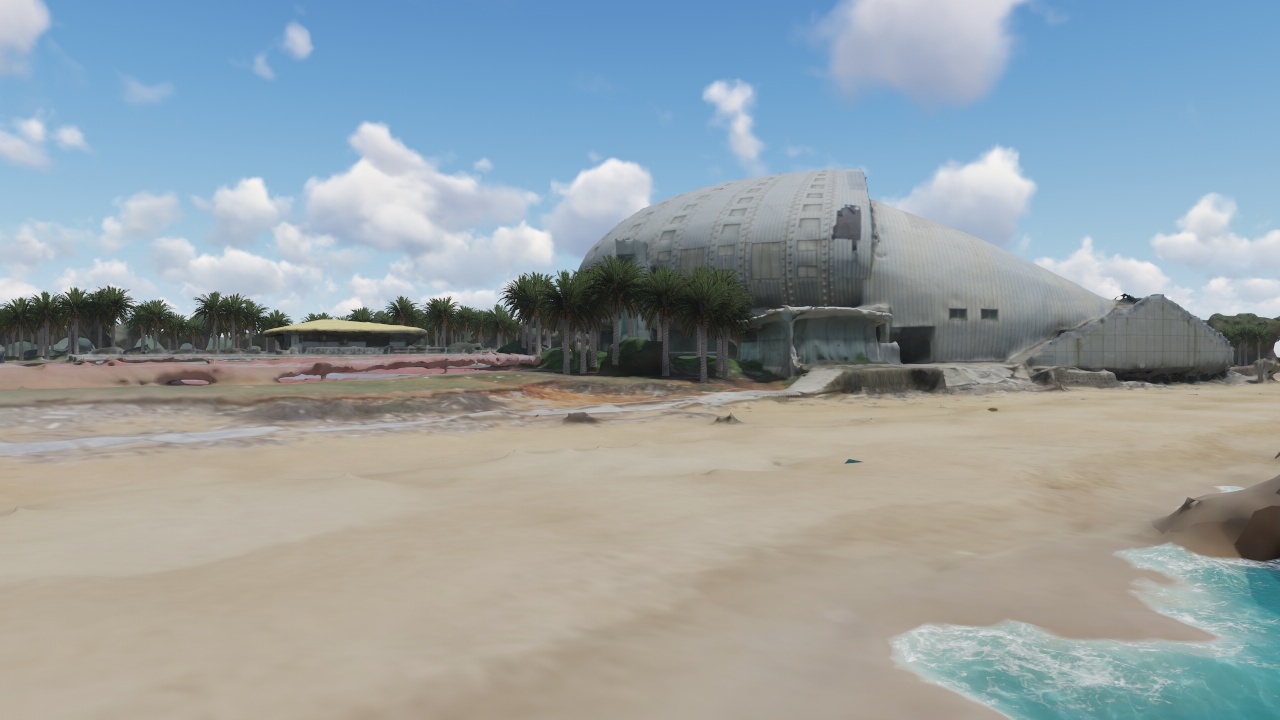
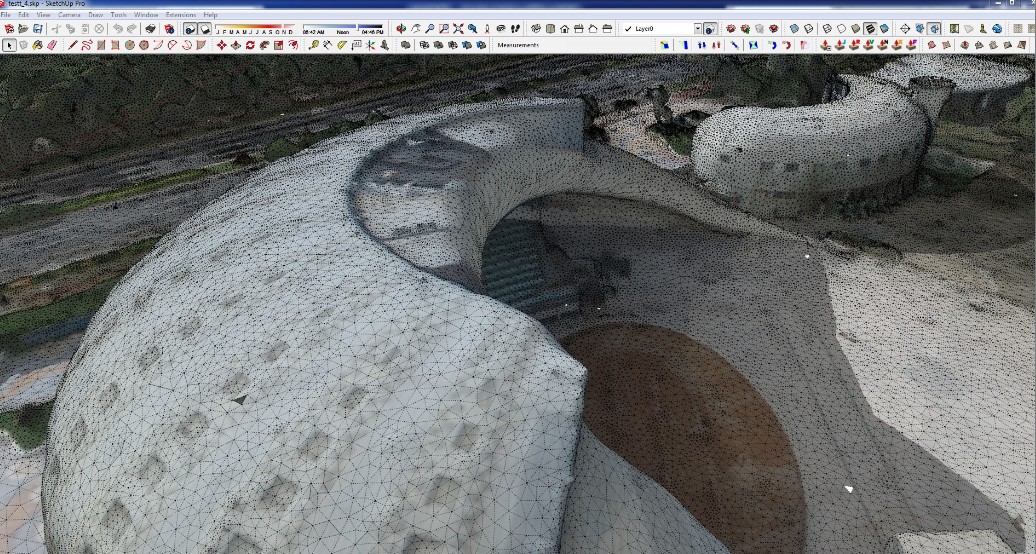
-
Knock out Aerial Drone and super tough SU Challenge
I got a problem I cant solve in SU. I've been using it since 2002 and this is the bigest chalage I'm facing.
I got this awesome aerial drone - DJI inspire 1. It takes fantastic pictures.
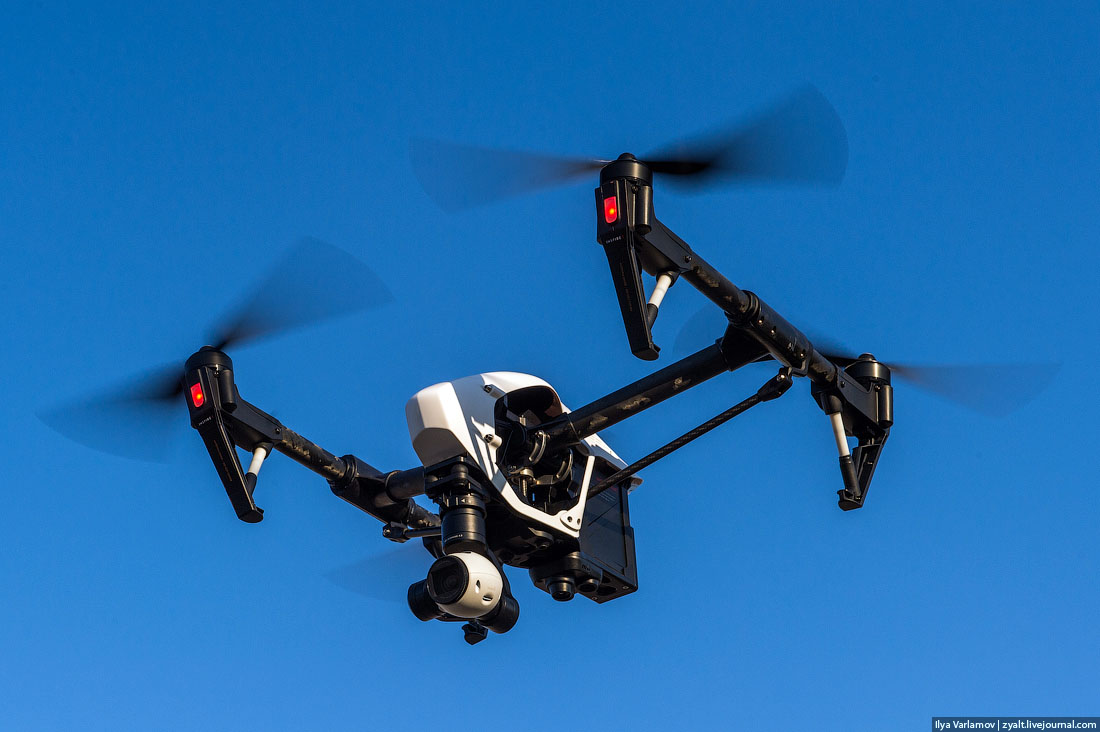
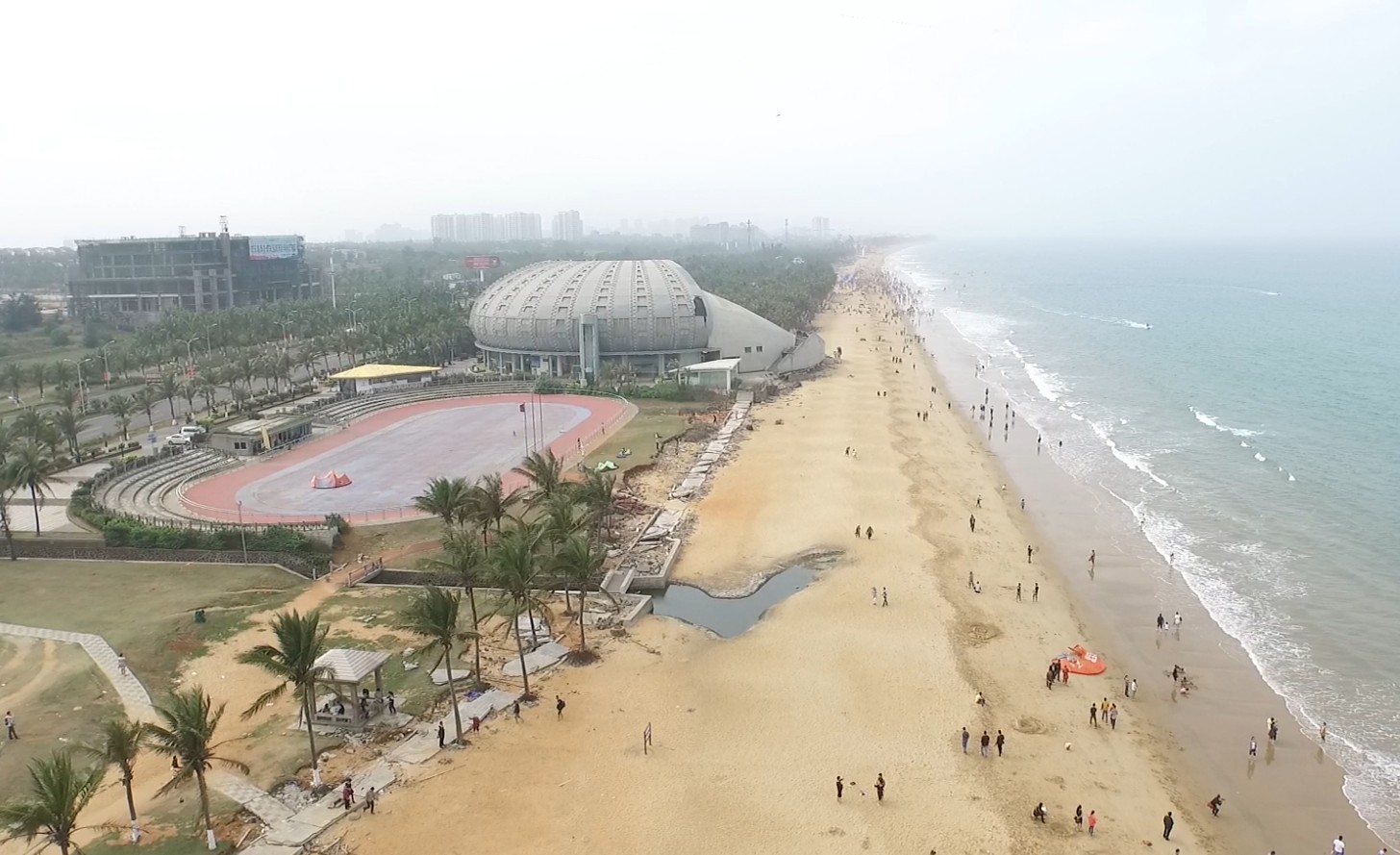
-
RE: Real time project data
Do you think a real time display of area for a specific surface is theoretically possible?
-
RE: Real time project data
I should outline my task: I'm working on a masterplan for a residential high-rise community. I have a limitation on the number of units, unit mix and total area.
When I delete or add a whole building, I need to see an update on the total unit count.the way I solve the problem now is, I add a small "marker" component into a each unit type. (Each unit tipe is a component as well) This way I have my marker component in each unit over the whole masterplan.
So when I need to count the total number of units, I dig in into a building claster group, then into a building component, then into a unit, find my marker, select it and then the Entity info tells me how many there are in the whole model.
If I can see this parameter constantly floating in a window, that will save me lots of time for digging up my "marker" components. Even more importent it will allow for a smooth uninterrupted design flow. A good design idea is easier to catch when you dont have to wrestle the software.So for my particular task, I need to track in real time the following parameters:
the total number of each unit type
total number of all units
Unit floor area
total floor area.I think if such plugin existed (clean and simple), many designers will use it. As with every design there is a need to tailor project data, every project! - urban plan or bathroom renovation.
It could be a big hit.
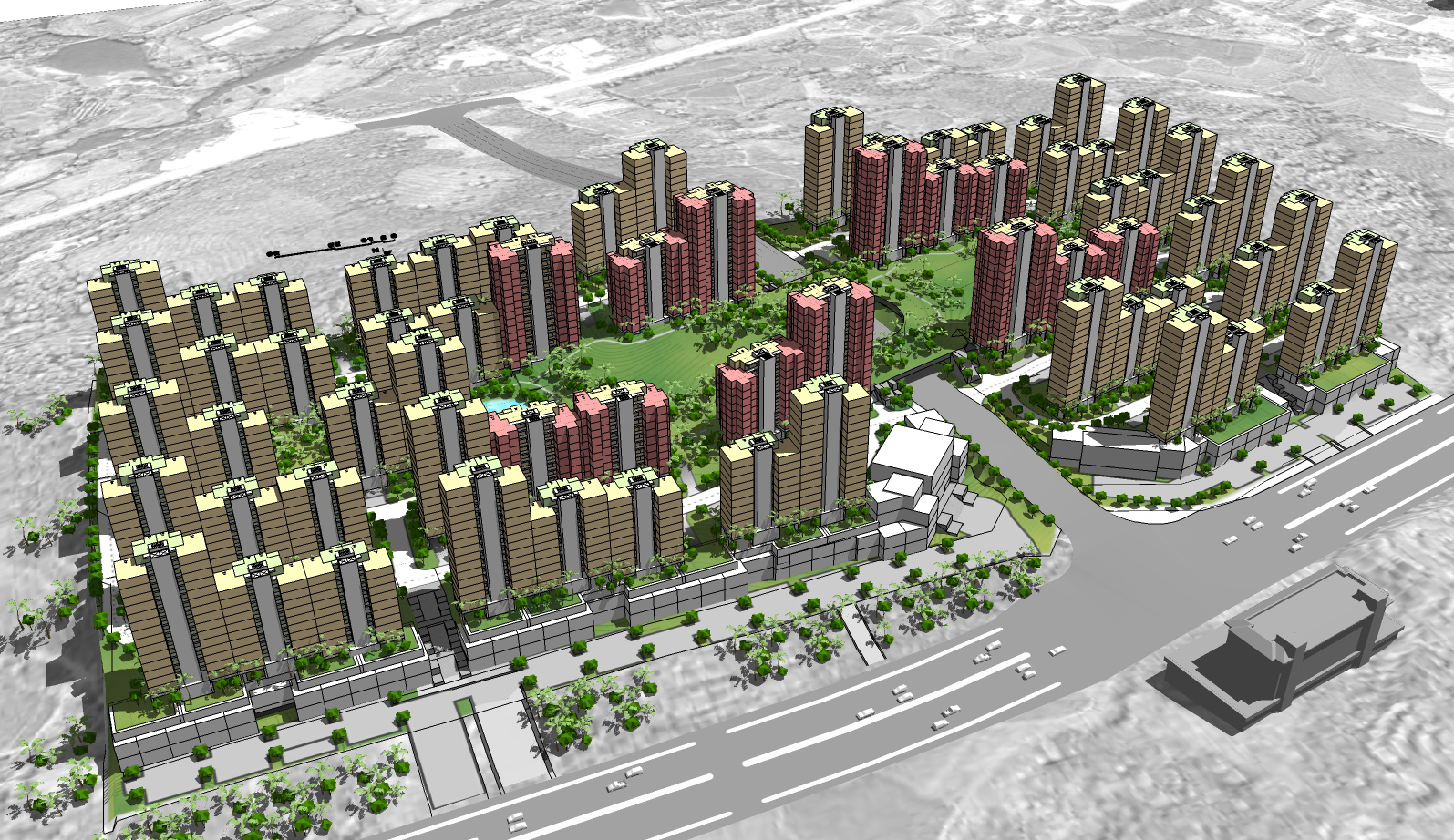
-
RE: Real time project data
I tried the plugin. looks like a usefull code for managing ExRefs the AutoCAD style.
It even provides a component count. However, there are issues with counting nested components. Also, if a host component was deleted and has 0 instances, but not purged, the plugin still counts it. It also crashed several times within a few minutes i was testing it.
Another inconvenience is that i was not able to mark components to be tracked. I usually have hundreds of components in the model, but really need to track 5 or 6.
Perhaps, the plugin is very useful for some tasks. However, it is of limited use to me. -
RE: Real time project data
would be nice to right click on a surface and select "add area parameter to project data window".
or right click on a component and say "add number of instances in the model to the project data window". Then in the "project data window" I could write description to the added parameters. Delete option would be nice. If some basic mathematical functions could be added that will top my imagination.
the list of parameters doesnt need to be extencive:-length of a specific edge
-area of a specific surface
-area by material
-component countThese are the most practical parameters that need to be displayed in real time. There is lots more parameters that SU can display but no need to include all.
-
Real time project data
Hello, I'm looking for a plugin that can constantly display area of a specific surface whether it is currently selected or not. Also would be very useful to see real time update on statistics of a specific component (to see how many instances of this components are in the model without selecting it.
This will save a bunch of time on tailoring projects for certain project data.
I know all this data is available through "entity info", but digging into nested components to get to it takes time. If anyone knows a plugin that can do it, please write here. -
RE: CorelDraw vs Layout
How about large presentations. I'm talking about 100+ pages. Can Layout handle that. I know that is the worst thing about Corel: I can get 20 pages or so and then it is dead. So I have to break my presentations into several files. Needless to say that sharing the master page is not simple.
Also, Seems like there is a general dismay towards the Layout when compared to Corel Draw. Now, is there anything that Layout does better except linking the SU?
-
CorelDraw vs Layout
How would you compare the new Layout to CorelDraw?
Does CorlDraw has any advantages these days? -
RE: Quick & Easy "Dennis Method" renderings [TUTORIAL]
thank you for the pointer.
To tell you the truth, I was focusing on architecture component of my business last couple years. The rendering part really needs more of my attention. -
RE: Hardware recommendations
Alright, got my new toy!
a really good looking thing
it is Sony Vaio EB4
i-5 560 2.6 Ghz turbo to 3.2 Ghz.
RAM 4 Gb, GPU - ATI Mobility Radeon HD5650 1Gb
HD5650 1Gb
nice full keyboard and 1920x1080p screen.
Performs nice and smooth. No issues with ATI card.
(I did have to purchase the mate film for the screen, so I can kill the glossy effect the laptop came with. It was $50 extra - but it works rather well. Also I upgraded to 4Gb RAM right away (original system had 2Gb) + Windows 7 Ultimate (64bit) so I can change the System original language to English.The only serious compromise was the backlit keyboard. This model doesn't have it

Total demage $1260 (in Shanghai, here the hardware is a bit more pricey than back in US)
However, the funny part is that on the SU hardware speed test
(http://forums.sketchucation.com/viewtopic.php?f=72&t=20076&p=302554&hilit=speed+test#p302554)
it performs about the same as my 5 year old Dell laptop (2.13 Ghz pentium, 4Gb, nVidia...512Mb) 60+ f/sbut the old thing is clunky and does't have full keyboard and weighs a ton.
Well, by this I can sort of justify the money spent.I guess after all the research I did and actually getting the thing it is fare to say that Vaio EB4 is the best value for the money for an architect designer. (considering that SU is your bread and butter. where PhotoShop, Gaming, video editing and Revit are supplementary)