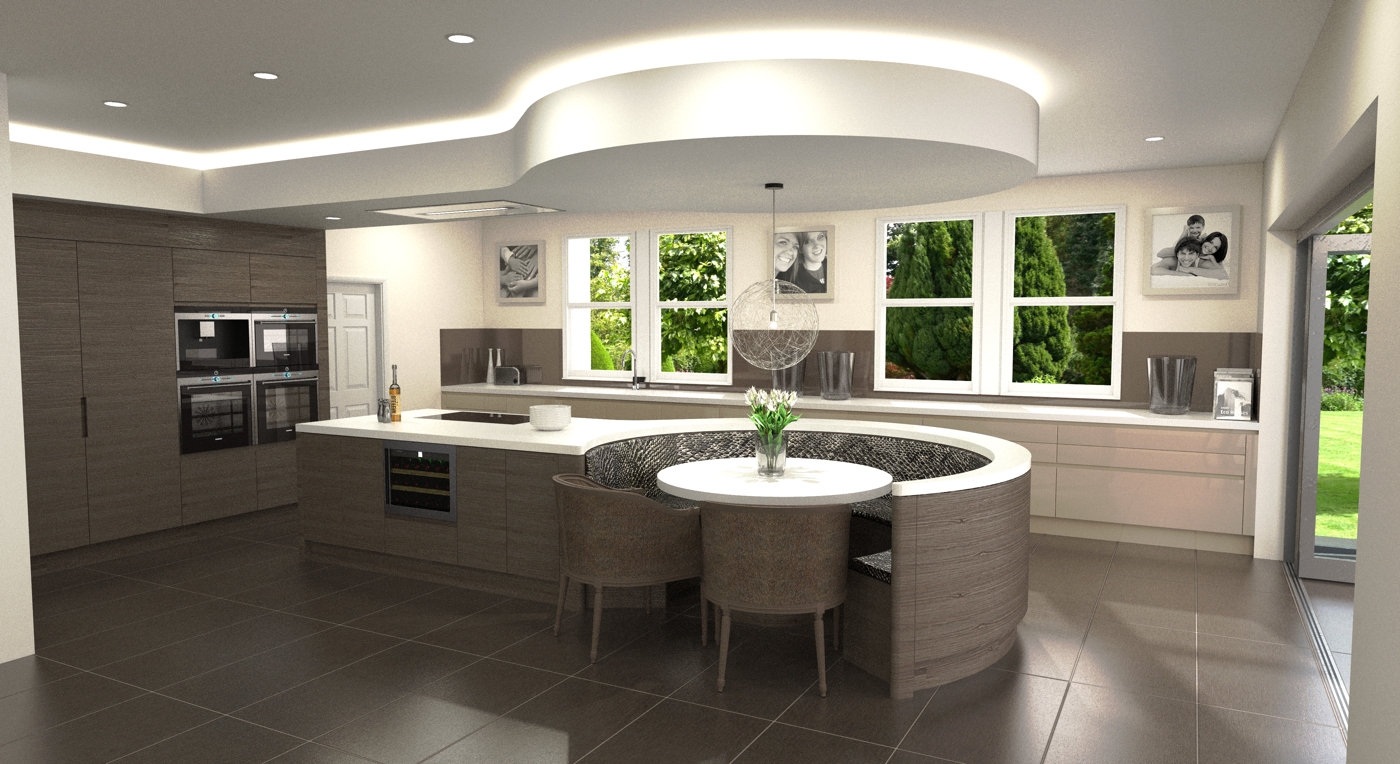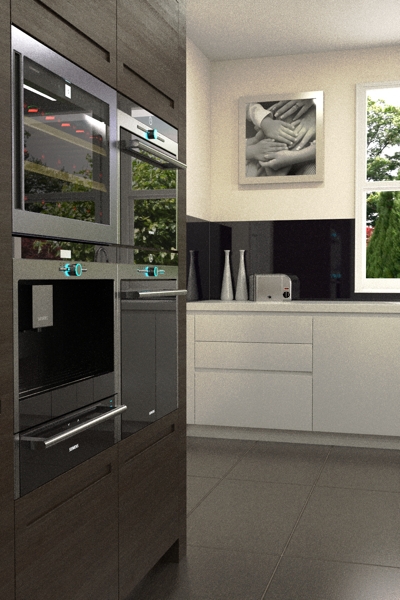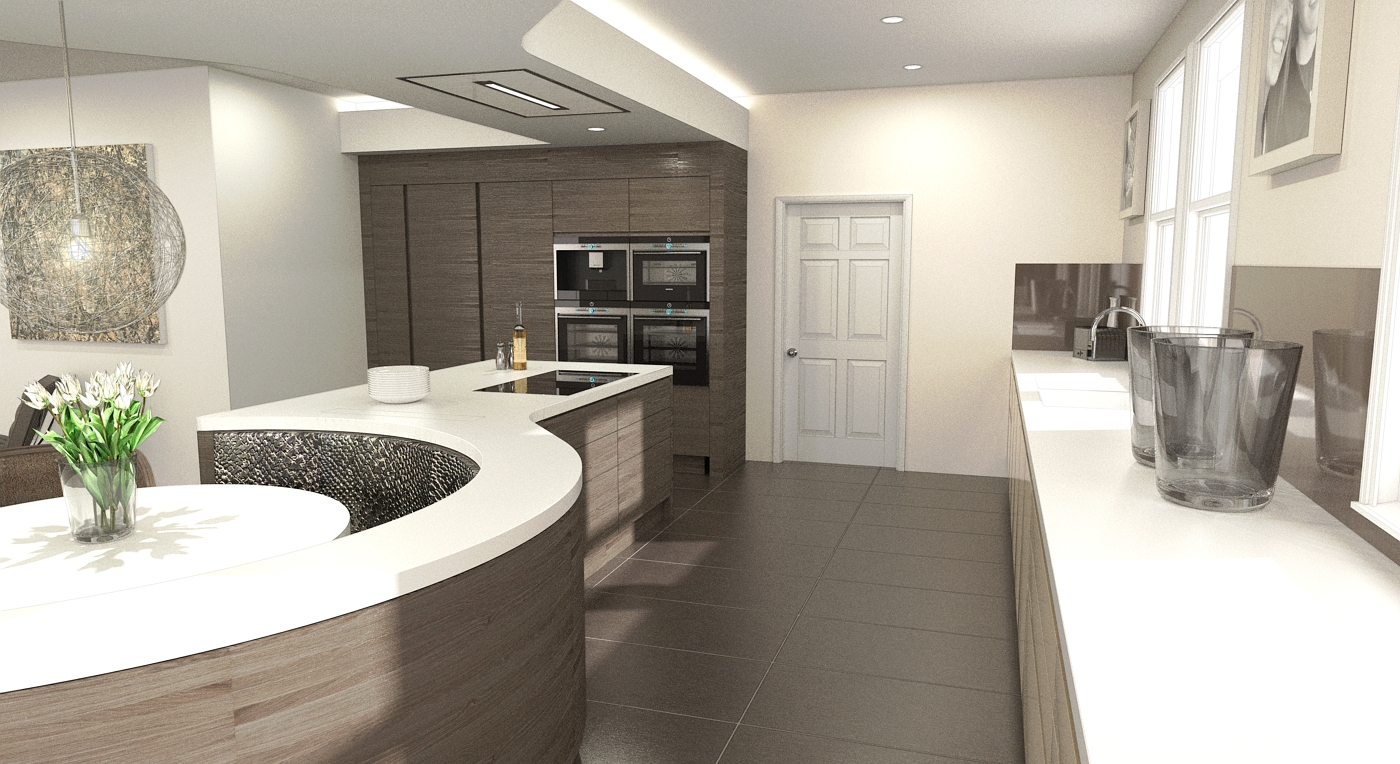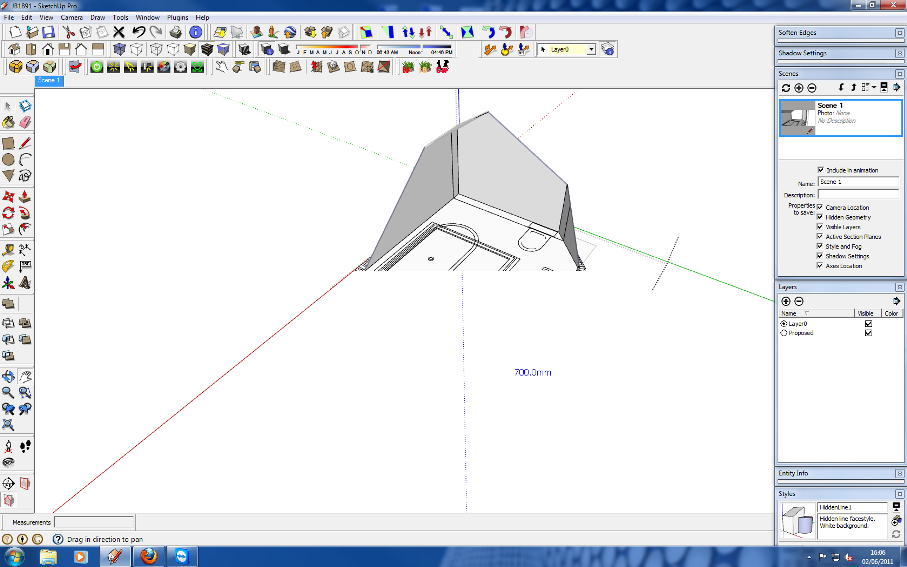Hi guys,
I've now tried to pay for a licence 4 times. It looks like the payment goes through but I tried twice 3 days ago and have had no confirmation and no funds out of my bank. twice today and nothing.
I get what looks like an error above the payment bar but with no option to click on it.
Help! desperately need to be using FredoScale and Fredo Corners on my new machine.




