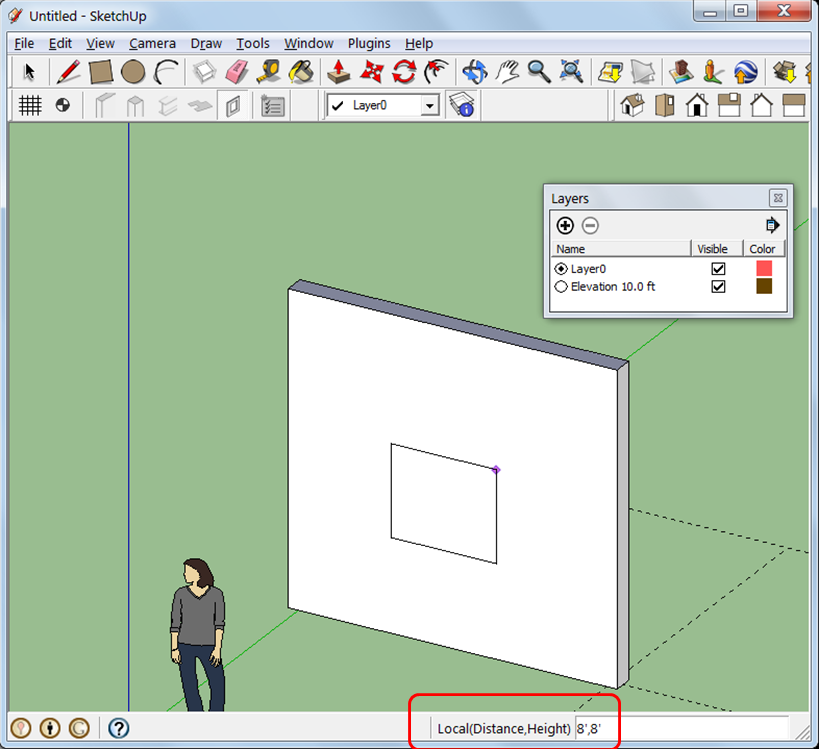@andras2 said:
Hi. This tool is very welcome. However, unfortunately BIM is not only 3D modeling. What about switching btw. 2D/3D view?
Hi Andras, the current version allows the users to seamlessly switch b/w 2D and 3D views. The tool uses Layers in SketchUp to switch b/w plan and 3D views. Addition of elevation views is also on the product roadmap.
@andras2 said:
Wall components, profiles, hatching, schedules all that takes something Building Information Modeller. Architects who use BIM also create the 3D and 2D documentation at the same time like in case of Archicad or Revit or a very cheap and very good Ashampoo 3D Architect or visualbuilding.co.uk something Arcon style. I hope you are taking in consideration these things as well otherwise it is just Building Modelling without Information.
Documentation is a very important component of BIM. There are several ideas floating in our team - one of them is to use Layout and enhance its functionality to a higher level for engineering documentation. Layout API is not available today; however it might be possible that Google may expose it at some point. Otherwise, we'll have to look for some other free/cheap option.
@andras2 said:
This initiate is very good I hope you develop an affordable and useful BIM product in the near future. Good luck.

 Great work!
Great work!
 ).
).
