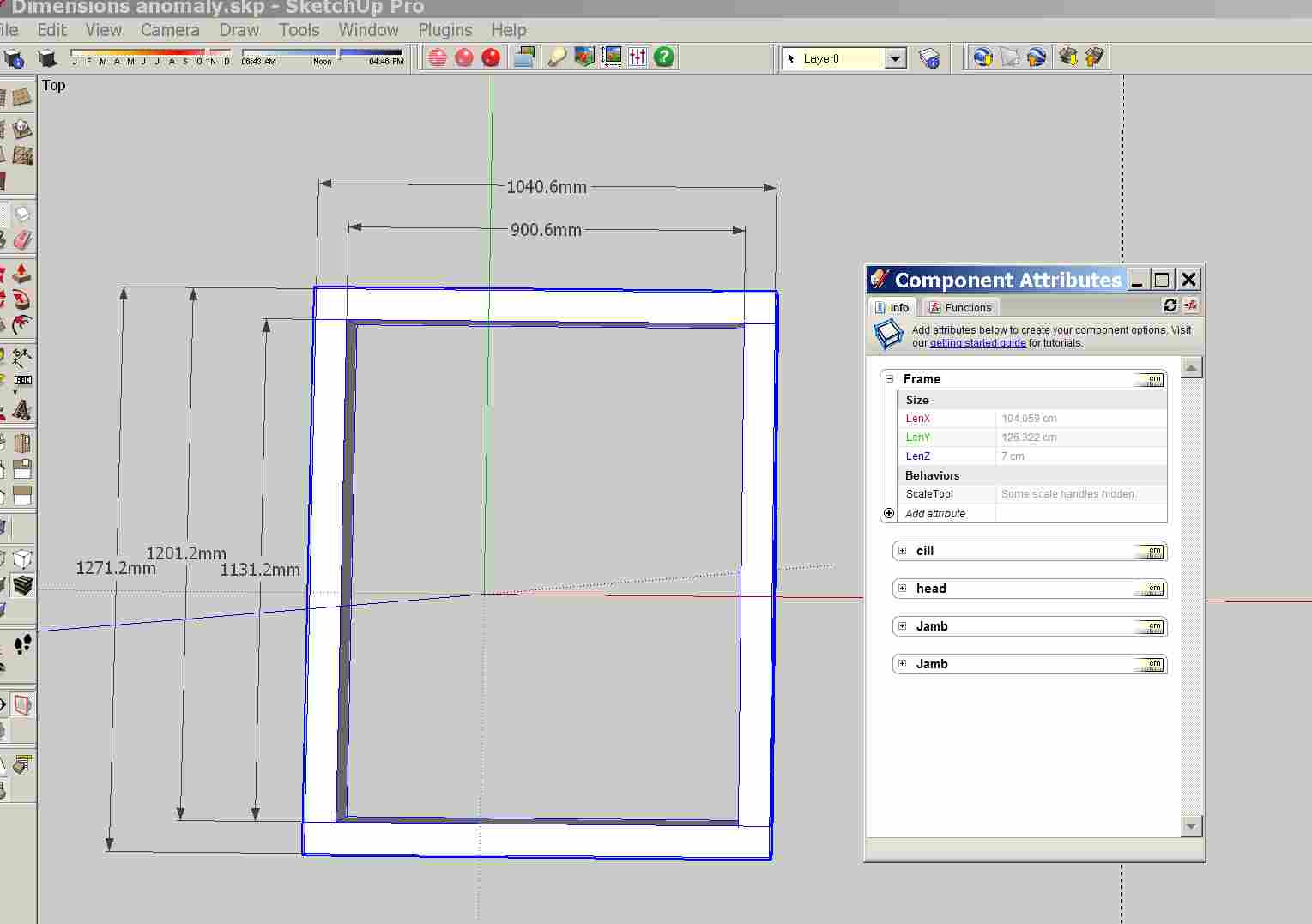@chris fullmer said:
What I'm seeing is that the top bar is floating, an dyou want it to be fit nicely down inside the 2 sides. right?
The answer is that you have the top's Z set to parent!LenZ - 4 . But it doesn't rely on the paren'ts height at all. It depends on the height of the side frame. So Top's "Z" function should read:
Side!LenZ - 4
That will then position is at the top of the side frame, and down 4 inches. In fact, I think all of your "parent!" values should be replaced with pointing to something else. Because the length and height of the parent component will change each time you change your model. Say you add a new beam over the top of everything? Now your parent component has grown super tall and you don't everything to be based on that. I think you should set the one side component to x =0, y =0 and z=0. Then relate everything back to the side component, since it will then always draw itself to the 0,0,0 of the parent component.
Does that solve it?
Chris
Thank you Chris,
I now understand why the top rail jumps out of line, and this now make sense.
I can not get may head around the dimensions that are displayed as LenX as being 59.059cm when the dimension is actual 63.1cm. So therefore LenX is actually not the overall dimension but the overall dimension - the side LenX of 4cm, is that correct?
So every component inside a DC has its own reference point that must be strictly adhered too ! is that correct?
I will try and experiment a little further if I get time today.
Many thanks,
Bruce

