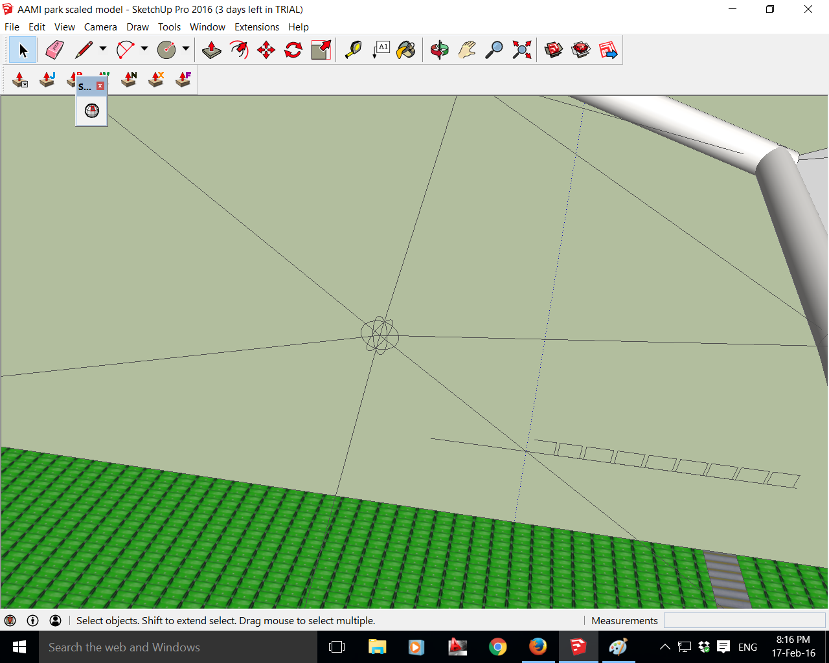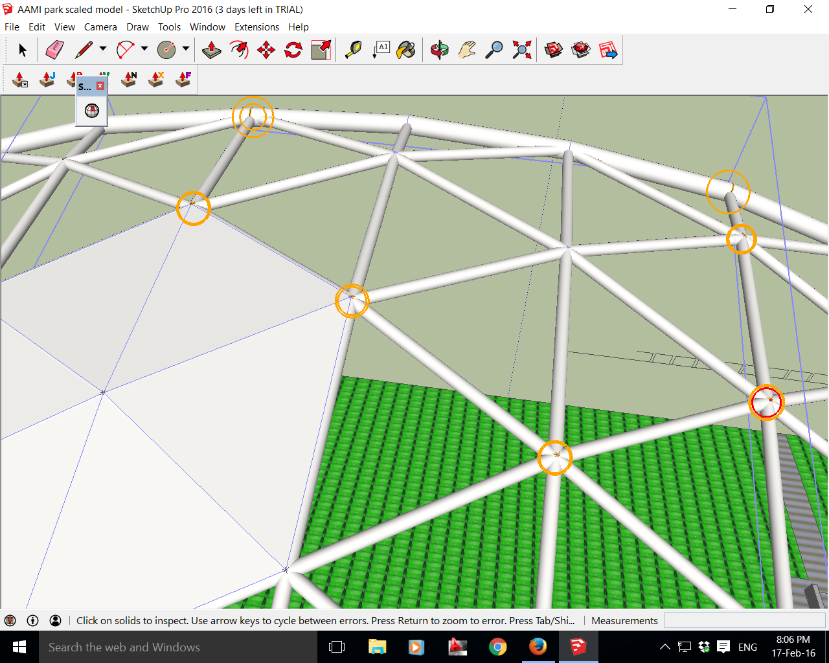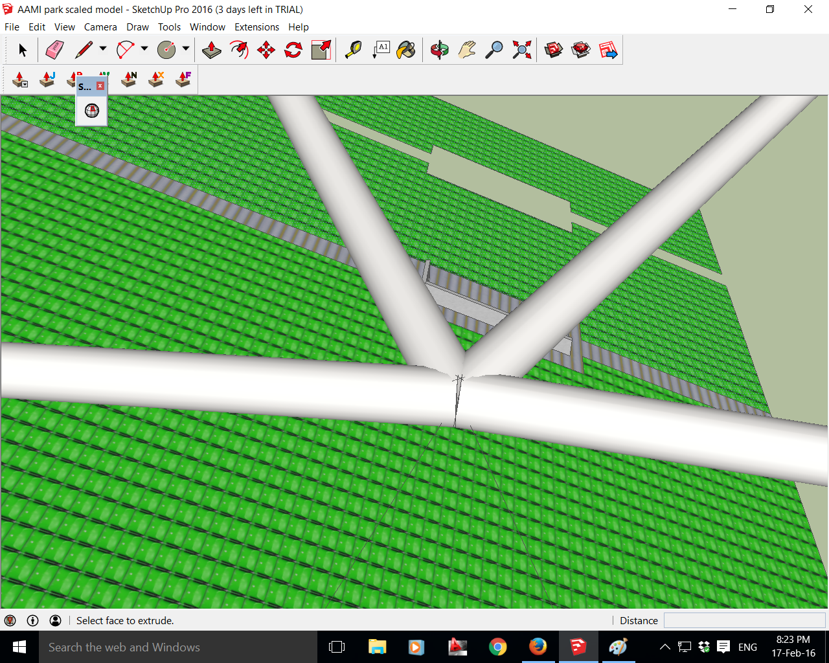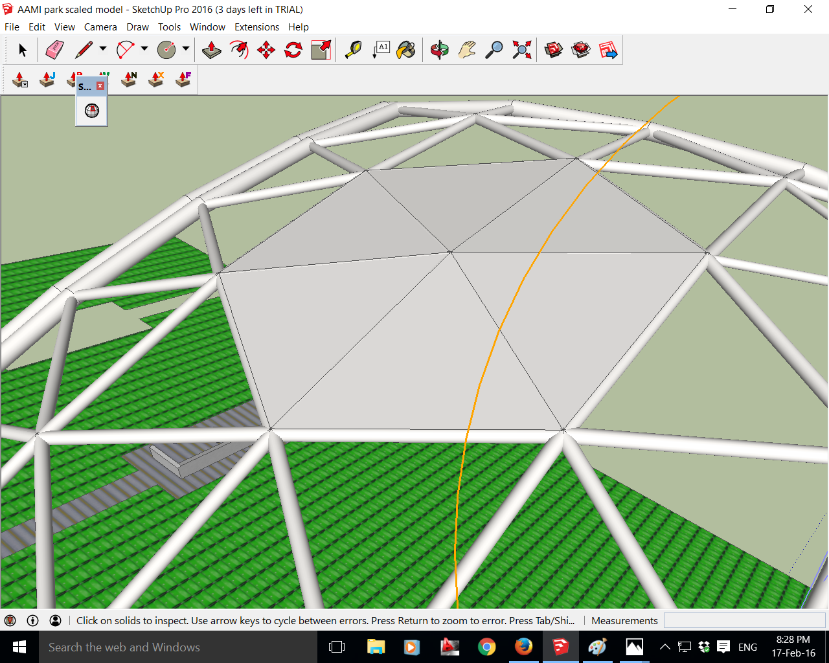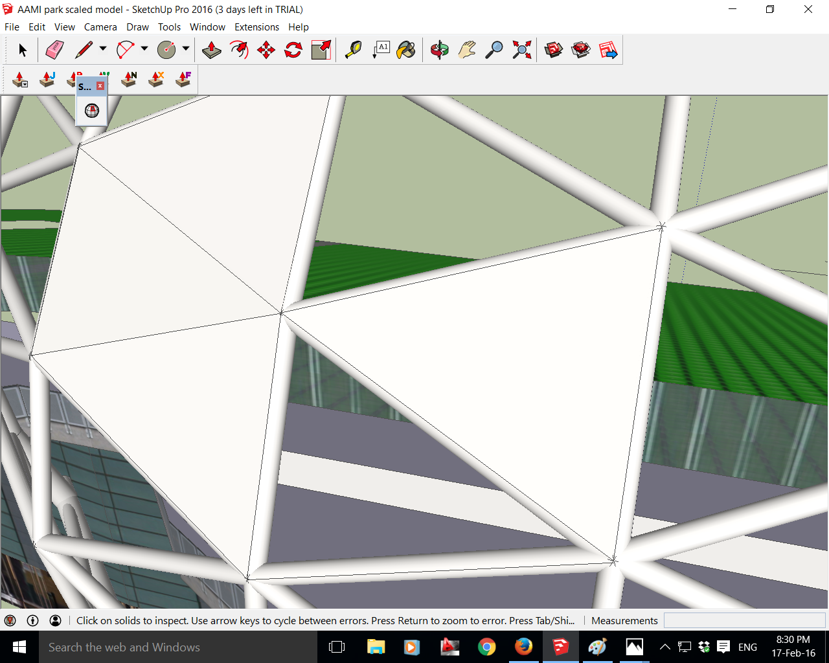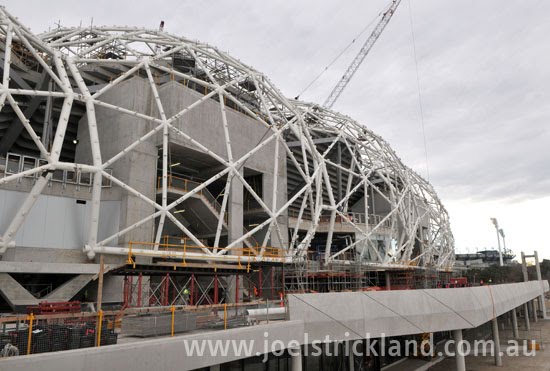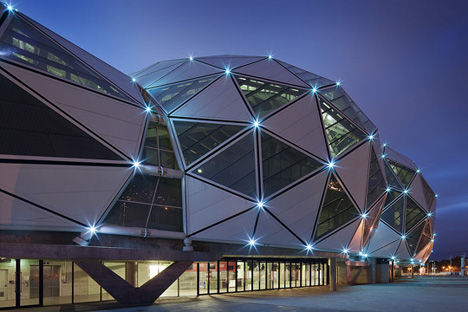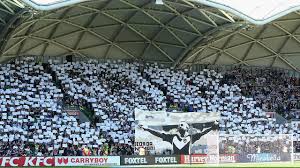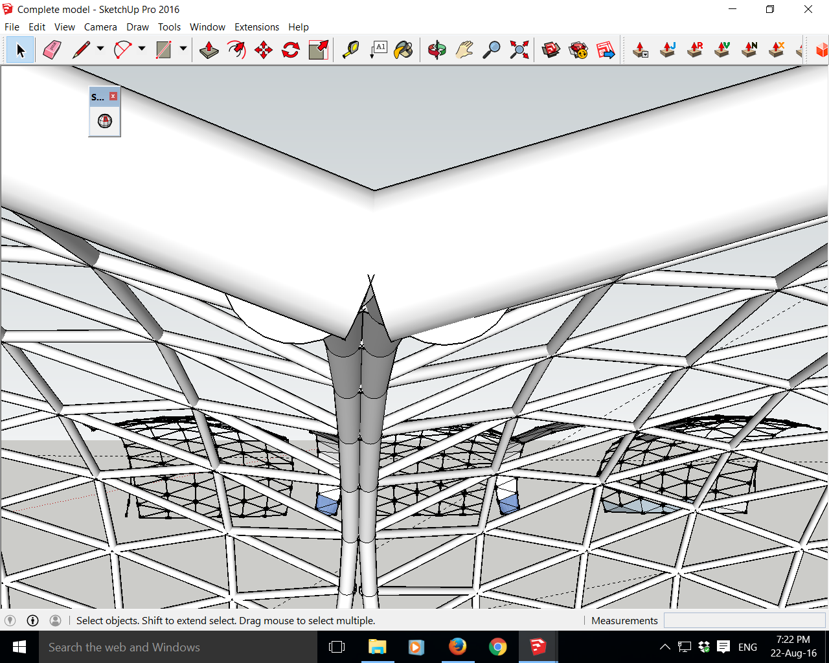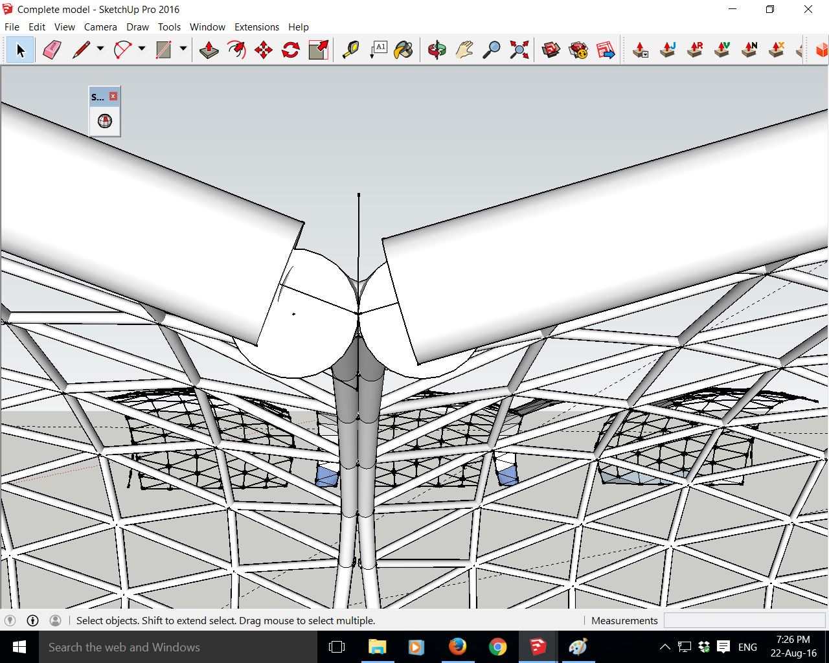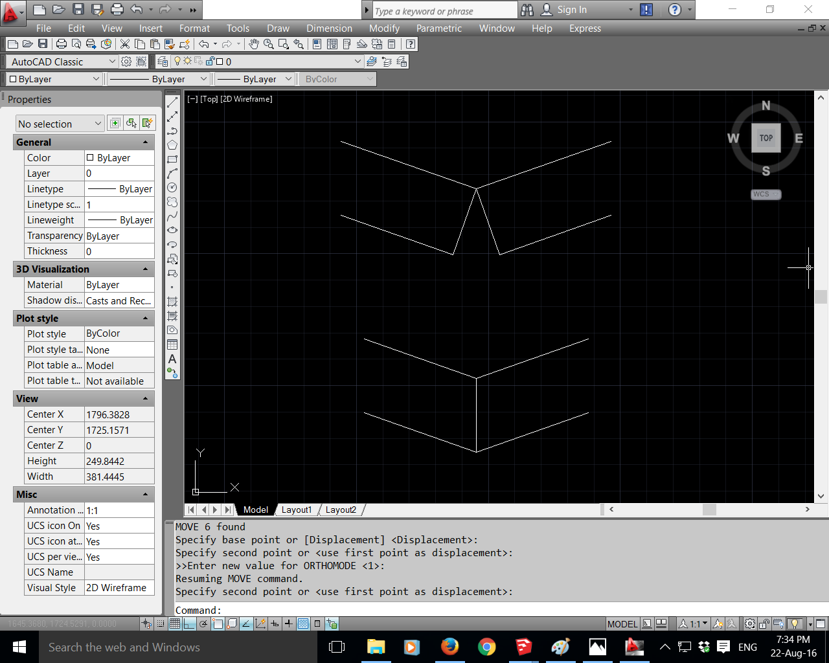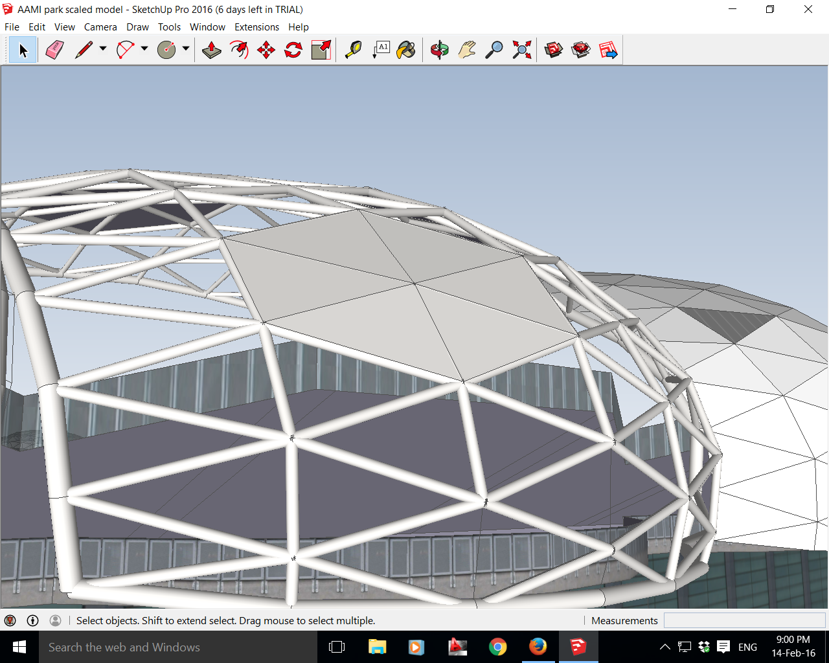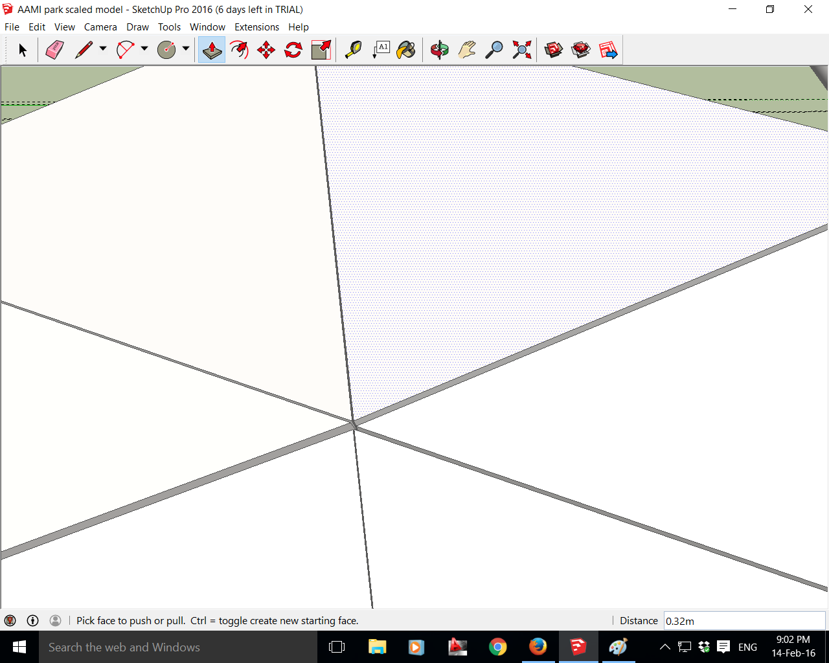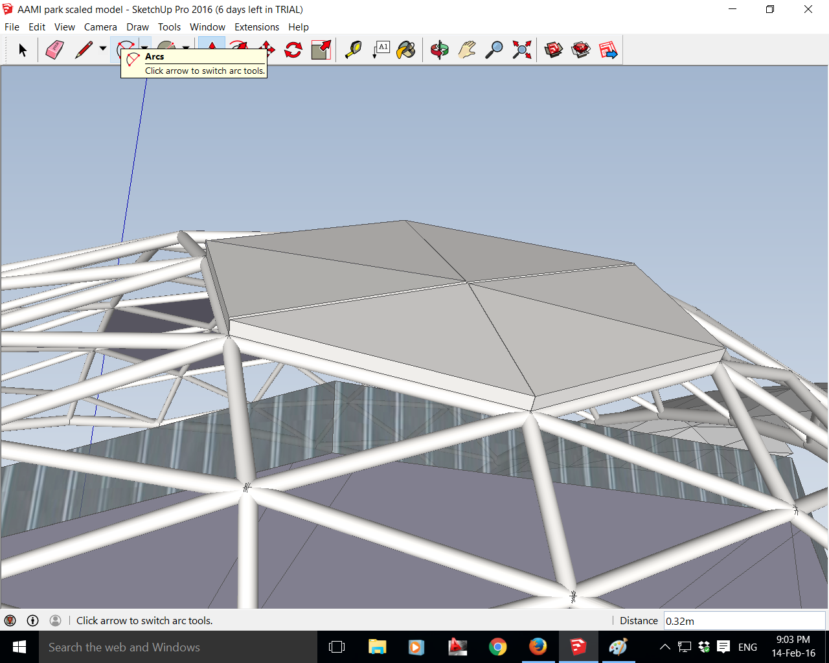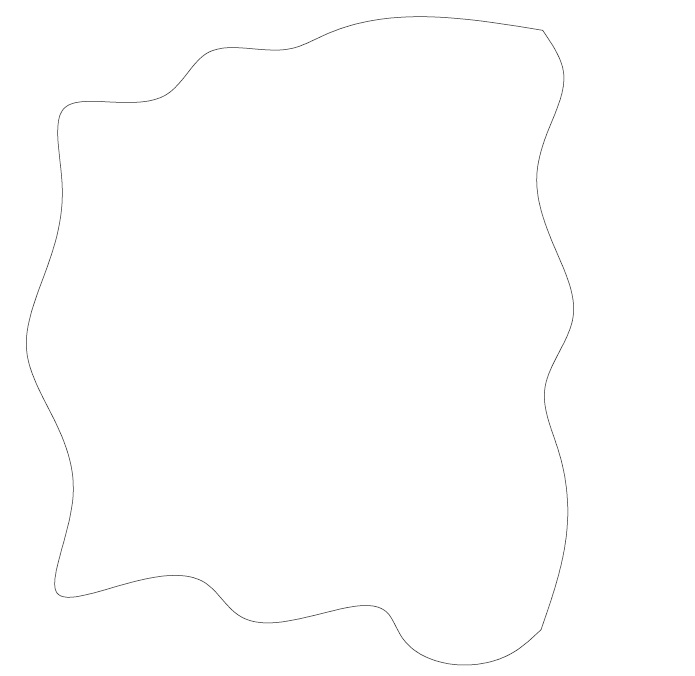Hi guys,
Ok so i'm trying to build my first 3D printed model and it's a football stadium with a shell roof so due to the geometry involved, i thought 3D printing was the way to go.
Now i know that everything needs to be a solid in order to 3D print however the roof beams i have are interconnected pipes. As you can see from the first image, i started with simple lines which i turned into pipes by created a disc at one end and then using the 'follow me' tool, i made a pipe. I did this with all of the lines and they pretty much interconnected. When you delete the surface of the pipes, you can see what the ends look like as well. The second image shows you the pipes.
When i use the 'tube along path' tool, the pipes don't fully connect and it leaves gaps like the third image.
These pipes will form the roof structure and i will cover it with cladding such as image 4.
I have two problems here.
-
When i run 'solid inspector', it tells me the ends of my pipes(where they connect) are not solid as you can see by the oranges marks.
-
In order to create the cladding, i need to draw a line directly in the center of the surface of the pipes and connect them in order to create a triangle surface, which i will then extrude using 'joint push pull' (because i need to turn the surface into a solid). See image 5. The line needs to be in the center of the pipe because the cladding needs to sit directly on the roof structure and not accidentally be hovering in the air.
Essentially i want to create a roof structure out of those pipes which all need to be solid for 3D printing and then cover it with those triangle panels and it all needs to be one solid object.
If you're wondering whyi need the pipes, it's because they will be visible from the inside. You can see the model of the stadium I'm trying to build.
I need to get this right because i need to do a test 3D print and the model is 1:250 so it is quite large and will cost me too much if i make mistakes so any help would be appreciated.
If anyone's curious about what stadium i'm building, it's called AAMI Park in Melbourne.
Thanks heaps
