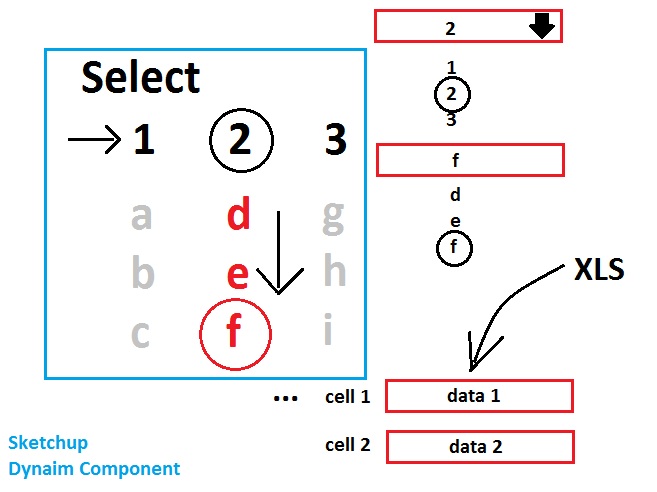So, BIM in western EU and other part of the world was just a miracle 5 ys ago, otherwise it is more that 15 years old technology. Unfortunately there is a false theory in many people what BIM exactly is. It is not only 3D and not 3D with BOM. It is an IT integration of 2D, 3D, BOMs and processes of construction in one (or two - const management) tool. Basically it means one tool for architectural design. I just writing this post because many people just dealing with 3D plugins despite 2D would be also important part to make SK an BIM application. Building INFORMATION Modeling, Information not just about Numbers, Information means also Visual Information on the model; e.g. hatches for materials, Fill types for room. ALso would be useful an Room area tool with Area, Covering types etc. data.
Now we could find more than 5 BIM plugin on the site, all is about 3D. Why is it important to build more and more same plugins. Probably not the same, but spending years for similar it is just time wasting for everyone; for developer and testers (who download, test, and write reports for free on the forum and spend sometimes hours a weekend to find solution how it works properly)

 So So anoying has someone an advice?
So So anoying has someone an advice?