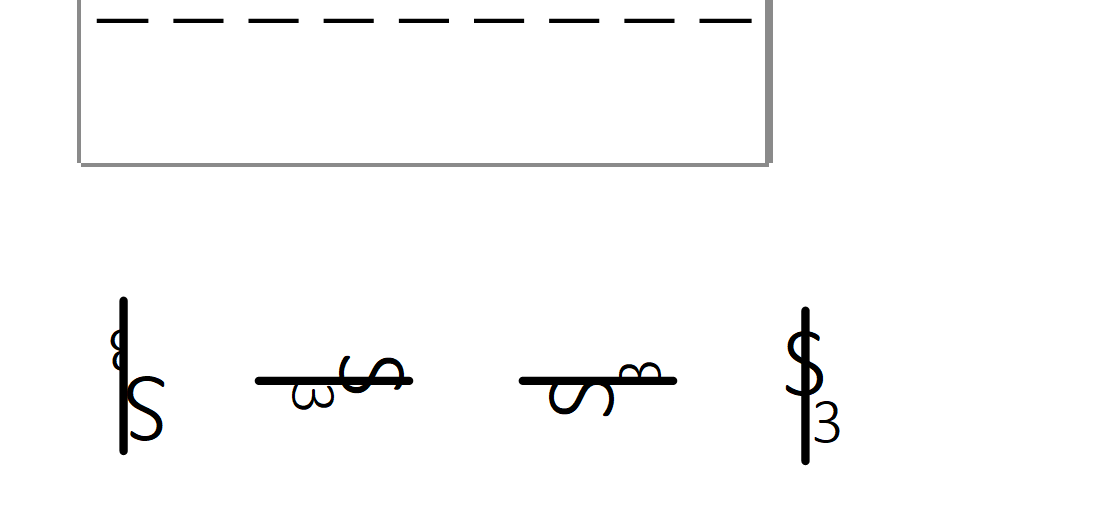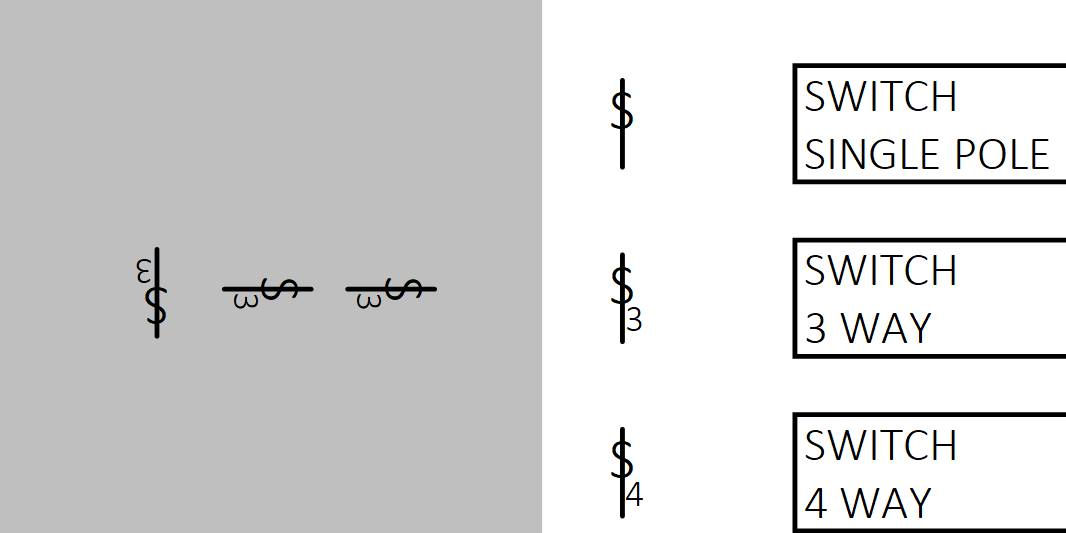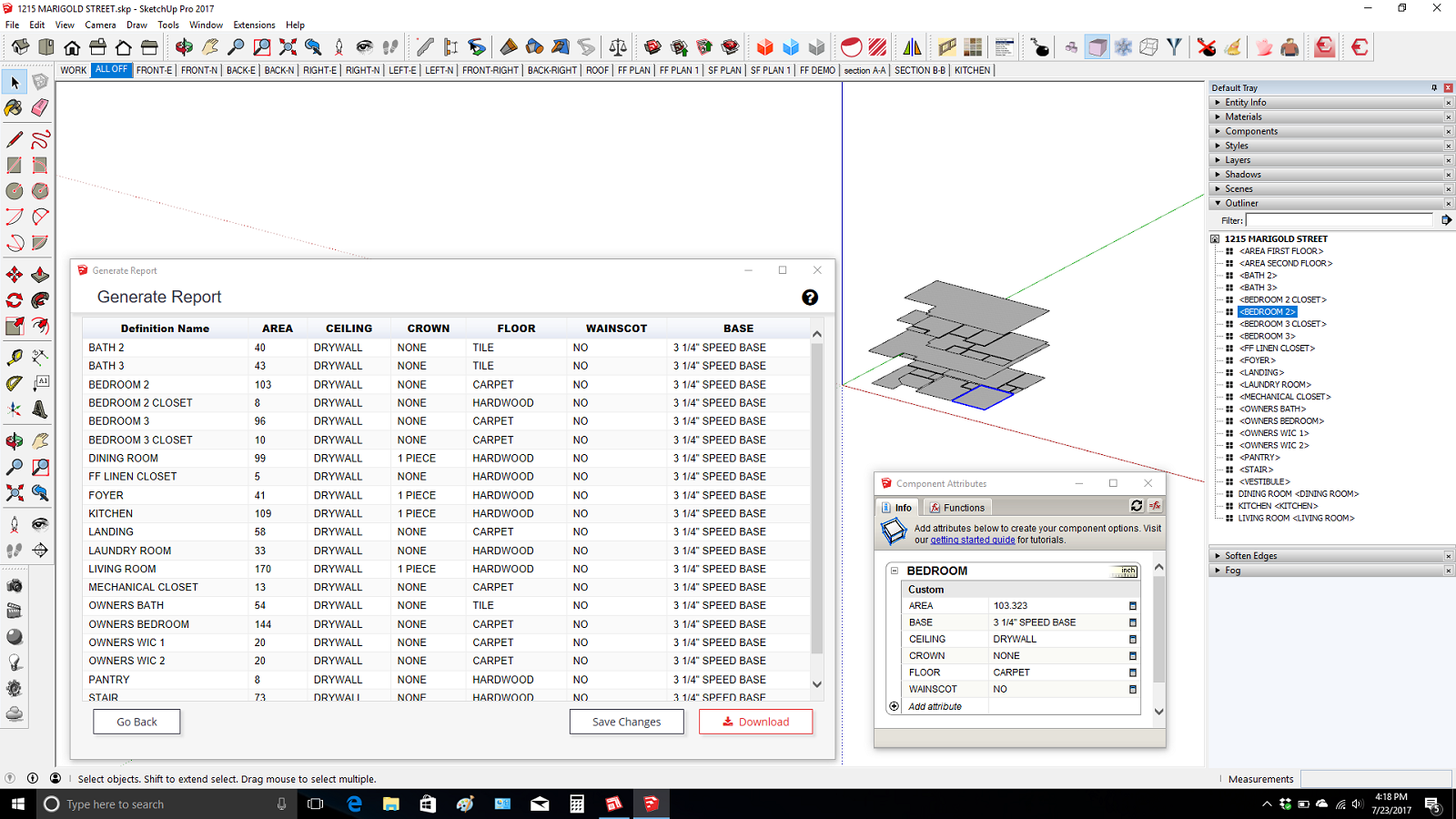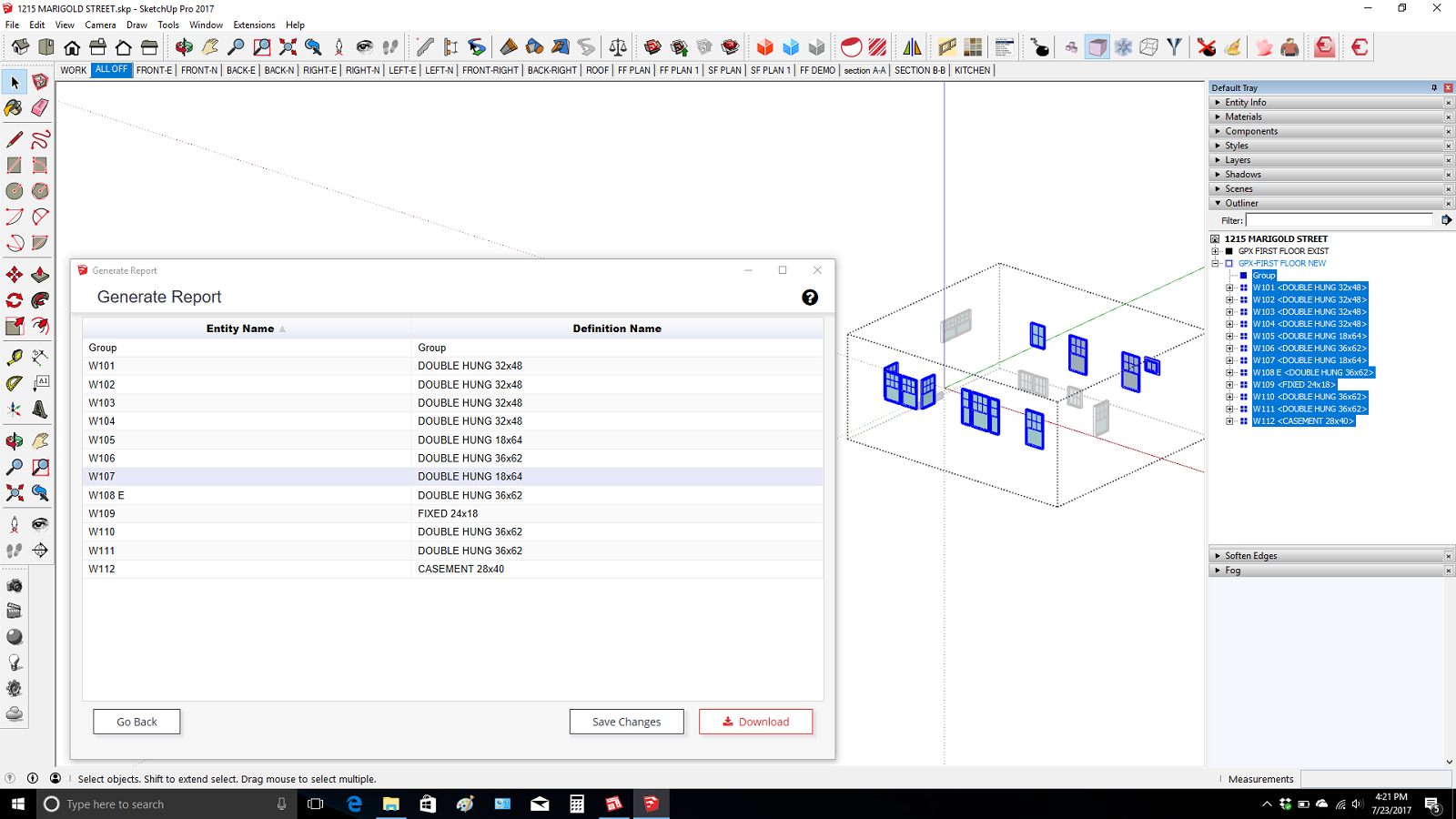I have to say the subscription model and cost have put me off too. I am managing ok using proxies etc. I also have to ask myself why do we have to constantly pay more for plugins to compensate for the shortcomings of Sketchup itself. Tremble should just give you a million bucks and incorporate your functionality into the program.
Latest posts made by ccaponigro
-
RE: Skimp - Ultimate Polygon Reducer and Importerposted in Extensions & Applications Discussions
-
RE: SketchUp 2019 releaseposted in SketchUp Discussions
I really liked the improvements in the last release. I am also looking forward to the next one. The improvements to reports and section fills were right in my wheel house.
-
RE: Request: dashed lines in sketchup?posted in SketchUp Components
@hectormc said:
Hi i just bought profile builder but have not yet learned to do diddly squat with it.
how do you use these profiles to make lines?@ccaponigro said:
So here are the .skp files. This only works with Profile Builder 2 Assembly tool.
I made dashed, hidden, center, phantom and even batt insulation.
They only use a couple components and just repeat them so I'm guess not much in terms of computer load.The center and phantom have to be a specific length or they will finish short or long of the definition line.(I'm going to work on this some more. I really spent very little time trying to tweak them. But for me being able to keep things coordinated right in sketchup is worth a little fuss. I was really surprised at how easy the batt insulation was.
I also like dropping in center lines on my openings so I know exactly what I'm snapping to in layout.
They are not profiles but assemblies. Use the assembly tool in the same manner you would any assembly. Draw with the path tool or select a path and apply the assembly. I should say I have switched to doing all my linework in Layout. The new make scale drawing has made it soooo much easier.
-
RE: Layout Scrapbook Problemposted in LayOut Bug Reporting
I originally brought them in from an autocad file. I just created one from scratch and it still does it. The bizarre part is that it works fine in the scrap book file.
-
Layout Scrapbook Problemposted in LayOut Bug Reporting

 Looking for some layout help here. I'm creating scrap books for electrical symbols. When I rotate the symbol in the native scrapbook file it work perfectly but when I bring it into the project file and rotate it the text parts are moving all around. It's driving me crazy.
Looking for some layout help here. I'm creating scrap books for electrical symbols. When I rotate the symbol in the native scrapbook file it work perfectly but when I bring it into the project file and rotate it the text parts are moving all around. It's driving me crazy. -
RE: Construction & Working Drawings - Discussionposted in LayOut Discussions
So I thought I would share a little of my quest to work without CADD. One big thing for me was having to give up automated Door and Window Schedules and Room Finish Schedules fed by objects in the model with attributes assigned.
So The Door and Window schedules are created by just isolating the objects and then numbering them sequentially with the help of the outliner. And then run the report generator save the cvs file and import to layout. In layout the label tool reads the instance number so the plan reads out the correct number and it is linked to the model. The reason the door labels are on the door knobs is because you don't have a problem selecting the door instead of the section cut.
The Room Finish Schedule is generated by Isolating a set of components. One for each room that is painted with a material called "AREA" I just copy the component with the attributes and make unique and then edit the face size. You can paint the hidden side so it does not interfere with your floor color because the formula only picks up the area of the "area" material.
Also all the dashed lines are directly in the model on the 2d layer and are created quickly using Profile Builder 2.
I know it's rudimentary but it's pure Sketchup and layout and it is all linked to the model. And I know most architect types will be looking for symbols around the Door and Window numbers. You could just scrapbook some in. I decided I like just the bold font. I'm very lazy.
Love to hear some feedback Thanks!


-
RE: Stair Pluginposted in Plugins
I have to say I've used a bunch of plugins but always came back to doing a somewhat schemtic but code compliant model myself and then call for stair shop drawings. Which will inevitably be different then what I draw. I find the same thing to be true with cabinets. You can spend a lot of time agonizing over the details and it gets handed to the cabinet or stair maker and all bets are off.
The other thing is the simple stairs are so easy to model you hardly need a plugin and the complex and unique ones are usually beyond any plugins capability.
Now that I wrote this I feel like it's to negative but that's my reality.
-
RE: Area Reporting by Componentsposted in Dynamic Components
Thanks that was really helpful. When I force the component redraw it's all good.
-
RE: Microsoft Surface Book and Sketchupposted in SketchUp Discussions
Thought I would say in closing... I wound up bitting the bullet and bought a Boxx. Runs quite, cool and fast. So far so good.