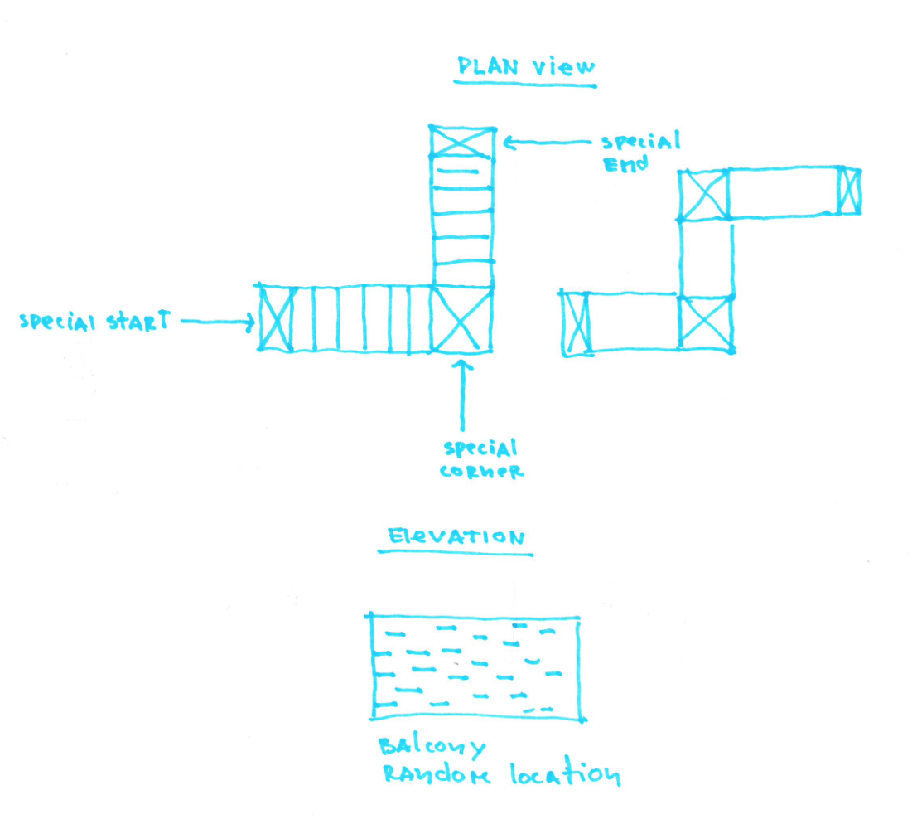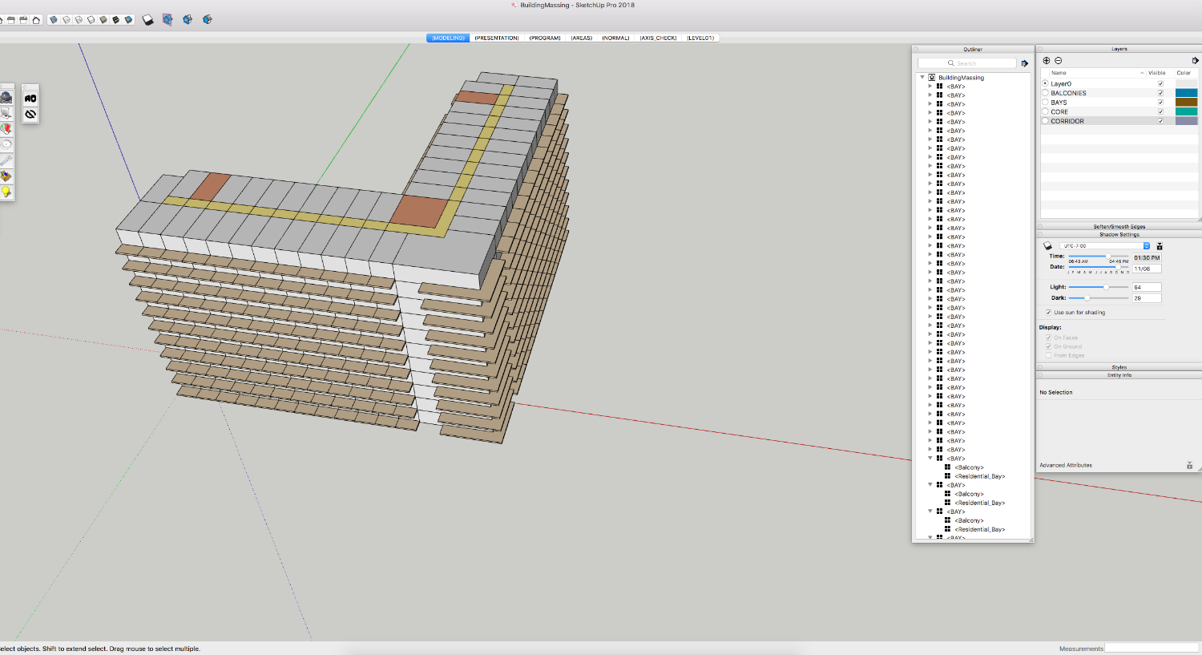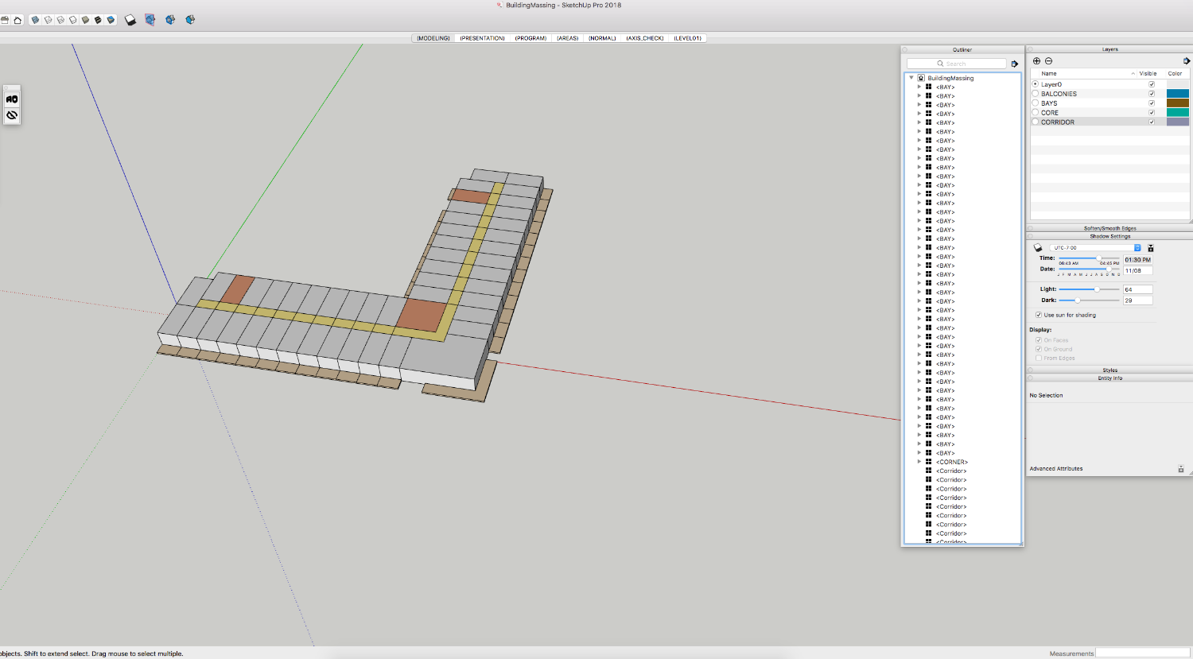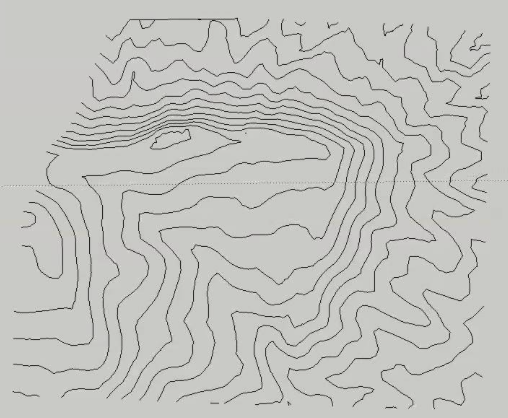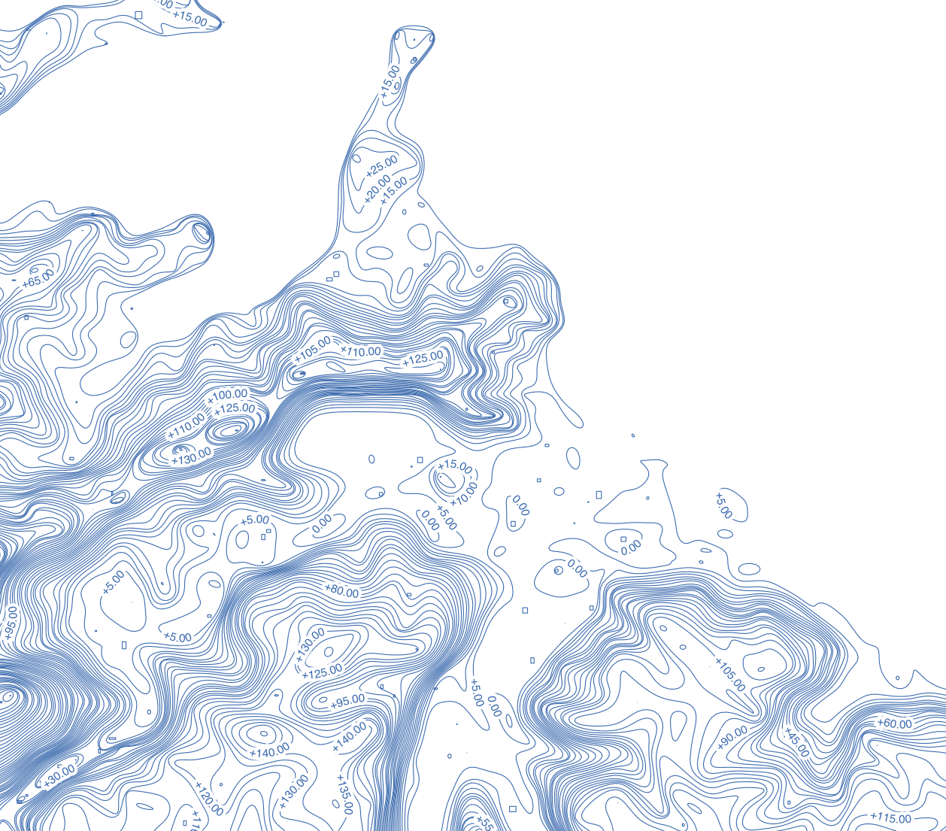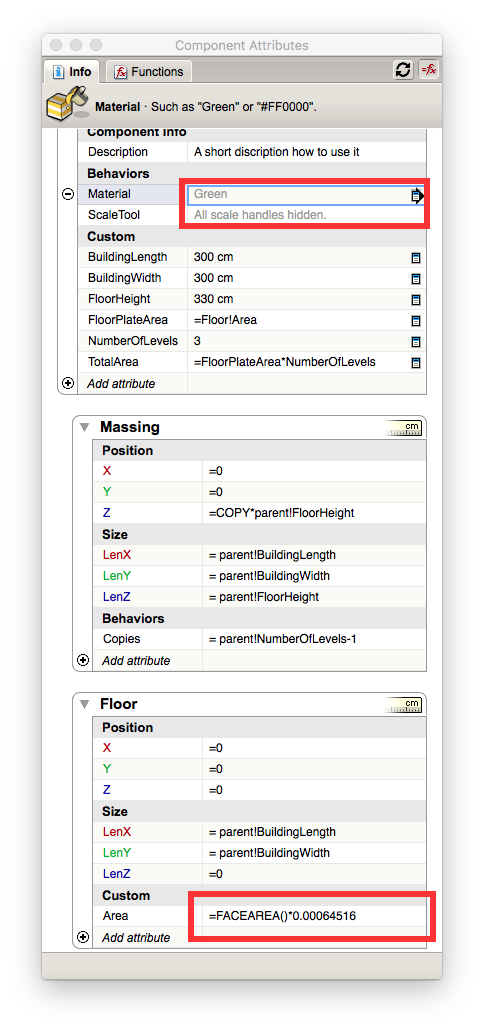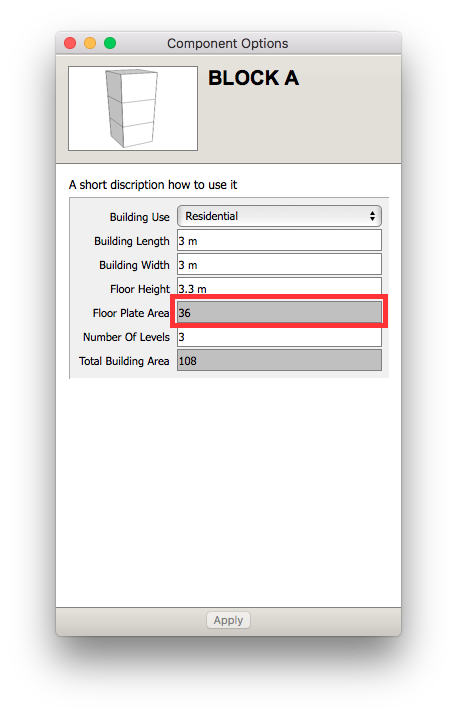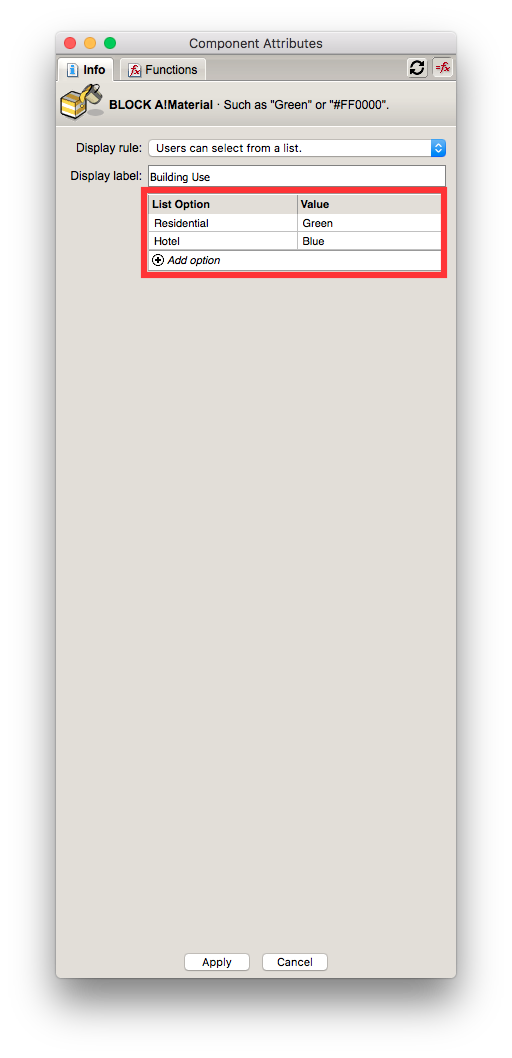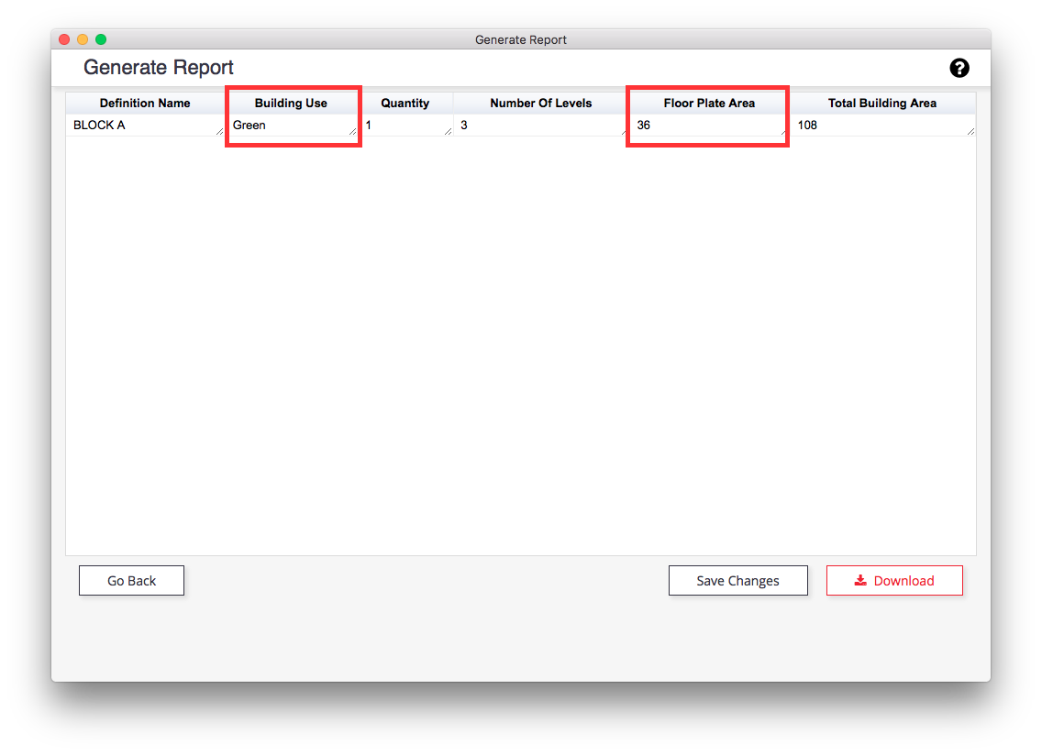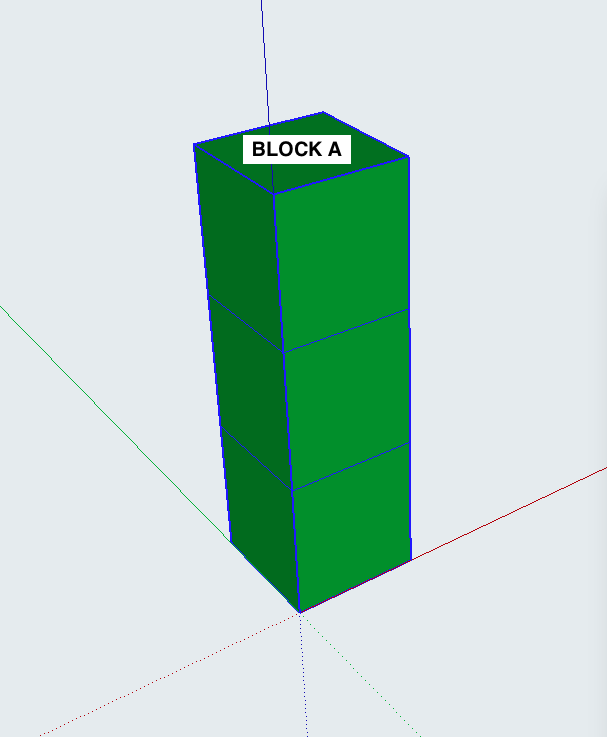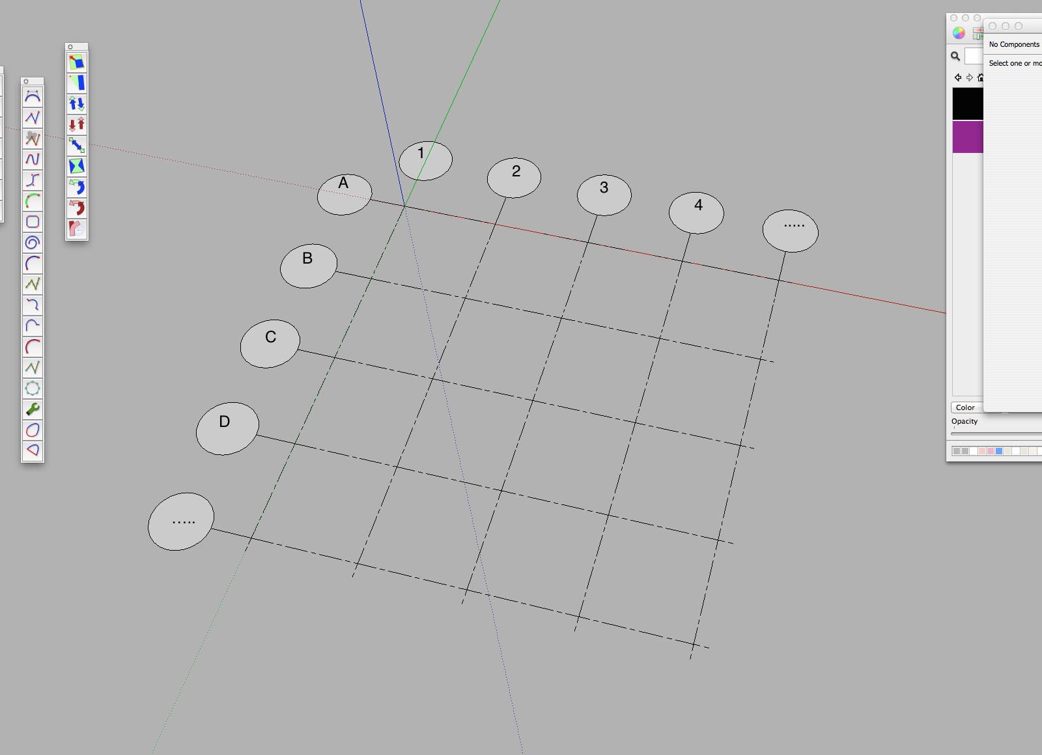Hey Guys,
I have installed a new Profile Builder 3 and I am trying to develop a profile for a building. Basically made up from residential bays components with balconies.
With special start/end and corners. So I can draw a line in a plan and it will create a building.
I tried to make it a couple of times but can’t make it work.
Any ideas?
Thank you,
