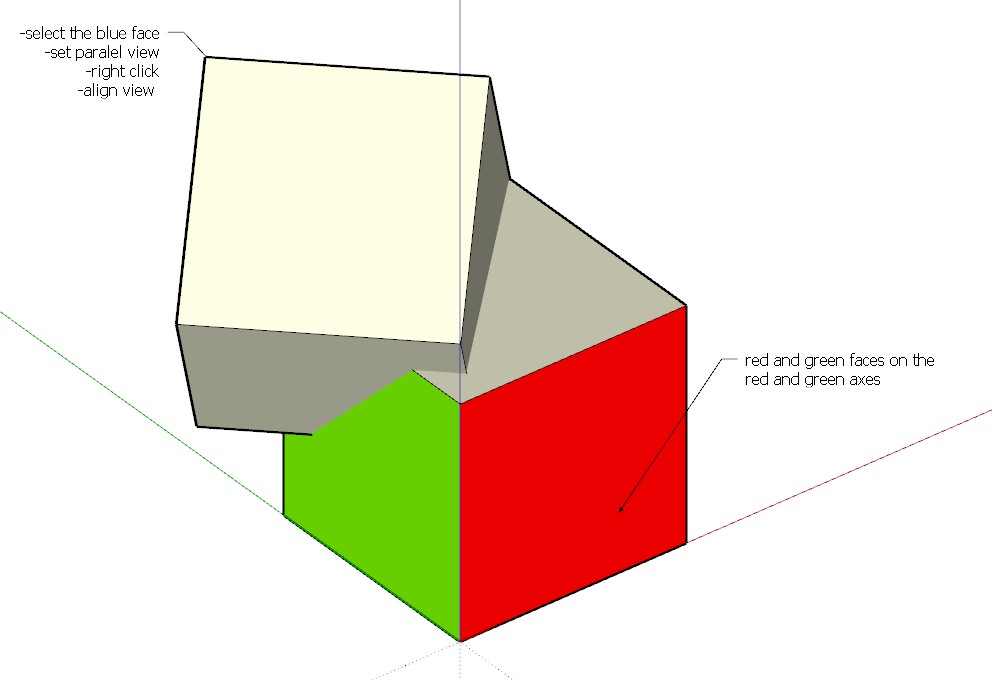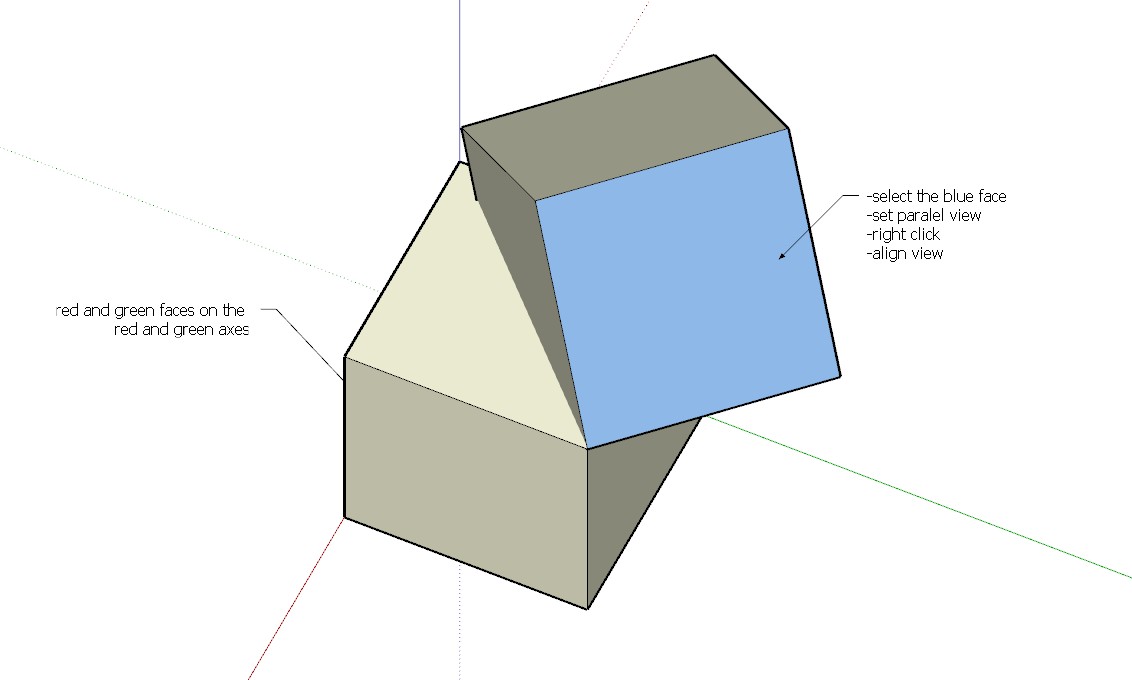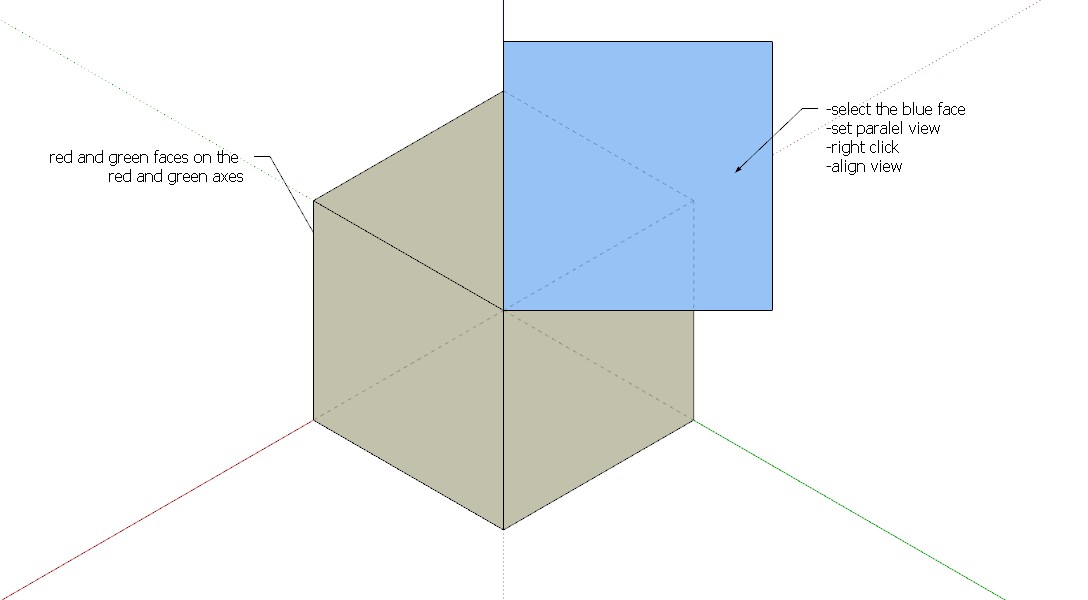Perfect Isometric View in Sketchup
-
Hello everyone, I want to share a quick tip I concocted while doing one of my latest jobs. I had a request for a perfect isometric view and came up with a quick solution.
What is an isometric view? It's a particular Parallel Line view where all 90° angles between lines are deformed to 120° like so:

In this particular mode you get model views like this one:

source: http://www.brynmawr.edu/
To setup this kind of view, you simply have to draw a cube starting from the Axis Origin, and then immediately view it in wireframe mode:

Now draw a line connecting the diagonal that starts from the axis origin to the opposite vertex going up (from vertex 1 to vertex 2 in the image:

And now, make sure you're using Parallel Projection and click on the "Position Camera" command

(You may find it in Camera Menu > Position camera, too)
Now the only tricky part: click on vertex number 2, keep the mouse button pressed, and drag to point number 1. Then release.

If all is well, you will find yourself with this:

(you may need to click on zoom extents to reset the viewing clipping plane)
Note that now vertexes 1 and 2 are overlapped!
Try activating "Back edges" view and you get this:

Pro tip: you can save this scene to get back to it whenever you want. Also, if you save this view as 2D Autocad format, you get a perfect isometric view of your model transformed in 2D lines

Happy isometric views, everyone

-
That's so perfectly simple its almost painful that it never dawned on me before!!
Well done on seeing the obvious and explaining it.



-
Brillant.
-
Thanks for sharing!
-
@paul russam said:
That's so perfectly simple its almost painful that it never dawned on me before!!
Well done on seeing the obvious and explaining it.
The obvious is only seen when you need it. That's what I always think

-
Very nice tutorial Broomstick!
Can i add one thing to this?

I have a slightly different workflow.here's the file that u can use/import as component for different projects.
isometric cube placed.skpstep 1: place the cube on the red and green axes.

step 2: set view to parallel
step 3: select the blue face

step 4: right click and press align view

and this should do the job.
Hope this will add something and thanks for bringing the subject up.
Greetings Erwin
-
Thanks all. That's brilliant! If only I had any understanding why it works, I would know HOW brilliant.

-
Is it not the same as menu:
Camera\Standardviews\Iso
??
-
@hpw said:
Is it not the same as menu:
Camera\Standardviews\Iso
??
wow, now I feel like an idiot.
But yes, you're right. Lets just say that the metod I showed allows you to do an ISO view in the direction you prefer...
-
Lets just say that the metod I showed allows you to do an ISO view in the direction you prefer...
Hm, the Sketchup function let you do this also.
Rotate fairly into the wanted view and choose ISO and it will be aligned exactly into the prefered view. -
-
@hpw said:
Lets just say that the metod I showed allows you to do an ISO view in the direction you prefer...
Hm, the Sketchup function let you do this also.
Rotate fairly into the wanted view and choose ISO and it will be aligned exactly into the prefered view.I did not know that, that's why I came up with my solution
thanks for pointing it out for me..
-
@unknownuser said:
by HPW » Thu Oct 11, 2012 11:17 pm
Lets just say that the metod I showed allows you to do an ISO view in the direction you prefer...
Hm, the Sketchup function let you do this also.
Rotate fairly into the wanted view and choose ISO and it will be aligned exactly into the prefered view.Haha that's something i completely overlooked. Thanks for the tip.
Got one more question about this:
The Architecture projects i work on are mostly world orientated so they don't follow the sketchup basic axes.
When i change the axes to follow the direction of the building and i want that view in isometric view. sketchup still shows the isometric view based on the basic axes.
Do i something wrong here? or is that the only restriction that your model has to follow the basic axes. -
@snowy said:
@unknownuser said:
by HPW » Thu Oct 11, 2012 11:17 pm
Got one more question about this:
The Architecture projects i work on are mostly world orientated so they don't follow the sketchup basic axes.
When i change the axes to follow the direction of the building and i want that view in isometric view. sketchup still shows the isometric view based on the basic axes.
Do i something wrong here? or is that the only restriction that your model has to follow the basic axes.In this case I imagine that my solution should work, but you would have to try it out

-
Thanks for the awesome tip - just what i need for some iso architectural diagrams!

-
TIG also has created a great plugin for both Axometricand Isometricviews which can be found in the link below:
http://sketchucation.com/forums/viewtopic.php?t=29018
I've found this invaluable in my workflow
-
Perfect!! Very thank much you!!
-
Perfect
-
Thank you SOOOOO MUCH!!!!!

-
This is exactly, what I was searching for! Thanks for sharing the tip!
Advertisement










