Healing Multiple Bezier Curves
-
@edyuyu said:
I have. here's what it looks like now. Sorry about the ginorme!
Not complete though. I had fone through all the motions - and finally imported a spline CAD drwg to extrude.
I do want to remodel using the bezie curves. Does this mean that at the correct size and with the elimination of errors, wweld can close the cuves. Because I have like 6 or so cuves, and I use each start/end points in order to create the loops. Some blog says weld only works for converting edges to polylines. Any plugins or ways to do this if that is true?
I just deleted all expect the top surface and fix the errors and was able to weld and extrude at the present size. Did I miss something?
-
Here is may results. One additional step was to use cubic spline interpolator to smooth the curve some.Brush c-section mac1.skp
-
Hi Mac1, I think you did that for the already extruded model. This is the one I'm having trouble with. The attachment I've uploaded is the one with the many bezier curves that would not weld. Even though I tried correcting the errors as you said.
It looks rather ugly and quite different from the one I drew in AUTOCAD and extruded using a single spline. I wish I could do that again with the proper dimensions.
-
I started writing a long reply to explain the problems with your model but decided it was easier to show you.
The video shows one way to solve your problem, not the only way and not necessarily the best way.
I've made it using only the mouse and trying to avoid keyboard shortcuts or other modelling aids, so it's not how I usually work which hopefully explains why it's all over the place.
I also have a cold, -20deg C here today, so excuse the coughing, sniffing and rushing.The basic problem is your Layers, you are using them incorrectly, all geometry should be on layer 0.
Plus the line you are trying to use isn't Flat.I hope it plays ok for you, I'm not sure if it can be embedded here but here is the link.
-
Thank you SO VERY VERY MUCH! That video helped A LOT!
But I have a problem. Everything worked with this new model until I tried to intersect,and it wouldn't. Please tell me what i did wrong.
Hope your cold gets better. You didn't sound bad at all. no minus points

-
@edyuyu said:
Thanks, Mac.
I guess I have to recheck the model. I looked it over a thousand times for any gaps but found nothing, and weld wouldn't work.
'd have to check it again.
And don't worry about the size. Not event eh tallest building is that tall. And I'm not looking for a Guinness. LOL. This was supposed to be the rough sketch.
I believe the extraneous geometry you're referring to is the portion where I pulled one of the section - is that what they're called? - but I just left it there. Didn't think it would affect anything.No I did not. I deleted all the extruded model and just keep the top surface curve. The extra geo comes form the fact the arc on the top surface did not intersect properly with the surface curve. IE was not tangent.
-
I'm glad the video was useful.
pbacot has explained your problem.
Just remember that for intersect to work there has to be something for the surfaces to intersect with. -
ebyuyu
Your last model indicate to me you are not quit familiar with how SU handles Layers and I think it contributes to some of your problems. Layers in Su only control visibility and not geometry separation. Separation is controlled by components and or groups. Take for example your dxf plan view form the second model post back. It is a component but it was not assigned to a layer. Create a plan layer , select entity info for it and then assign to that layer. You can then turn on and off plus you have the geo separation. In addition that same post had layer 0 not active. All primitive geometry is drawn on layer 0 for SU and that is always the active layer and never have any other the active layer.
BTW the approach I explained to you in my first post also works for that model
Here again is the extrusion of that surface. Note: I did the cubic spline interpolation again to smooth : had to flatten also and put all layers back the 0 except for the dxf plan view.
Gallery Plan sketchmac1A.skp
Here is an approach for the intersect:
Gallery 1_mac1B.skp -
@edyuyu said:
Thank you SO VERY VERY MUCH! That video helped A LOT!
But I have a problem. Everything worked with this new model until I tried to intersect,and it wouldn't. Please tell me what i did wrong.
Hope your cold gets better. You didn't sound bad at all. no minus points

You need to extend the cutting face BEYOND all sides of the shape. You really should group the shape first but as you did not, you can still add lines to continue the cutting face all four sides, select the vertical face and intersect with model. I would then go to a side view left-select the top, group selection, then erase it. you then have to erase the cutting face and clean up the shape of extra edges, retrace a segment of the top edge to close the top face again.
[Edit: I realized later that actually easier just to remove excess piece by piece on this one.]
If you group the shape and then draw your cutting face and group that, it is easier to select and work with them separately. You can still perform the intersect function from within the shape group. What is it?
-
It's supposed to be a building - an art gallery. So I'm trying out different shapes. What I have in mind hasn't come out well yet. I'm think ing something in the shape of a brush stroke! #Sigh
lemme do the group thing and see how that goes...
-
Hi Mac1,
thanks a lot for your help.
i seem to have trouble opening Sketch Mac1A. could you please resend it?
I understand the procedure and it would be applicable, for tapering the model, i mean. The trouble is the tapering has to be specific in terms of dimension, from 5m to 3m. I saw that yours was approximately right in the 1B file you sent. but i need it to be exact. I just can't seem to work it! also, how do I render a face as a wireframe? thanks -
Oh by the way, what's this cubic spline interpolation you always refer to? Sorry I ask so many questions. I'm really new at this. i had also assumed layering in sketchup would work the same way it does in autocad. apparently not!
-
-
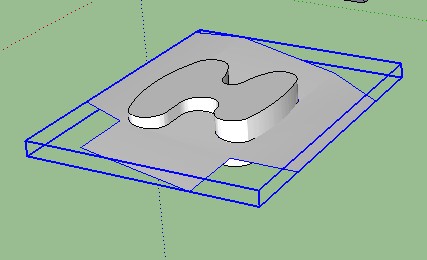
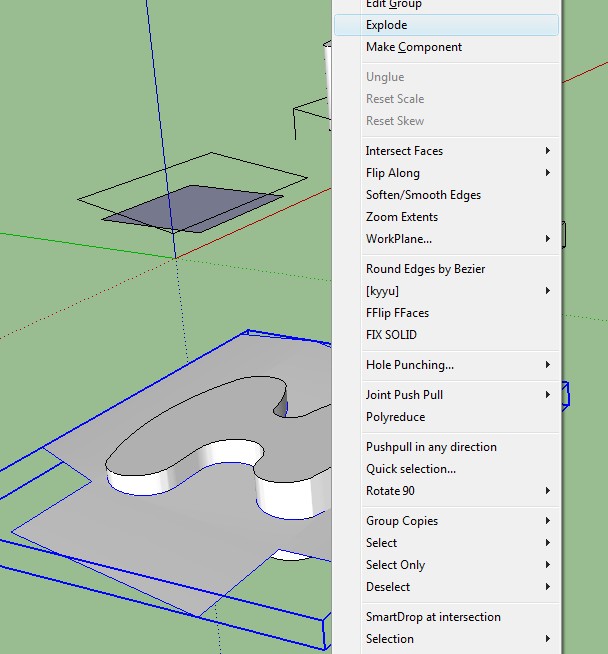
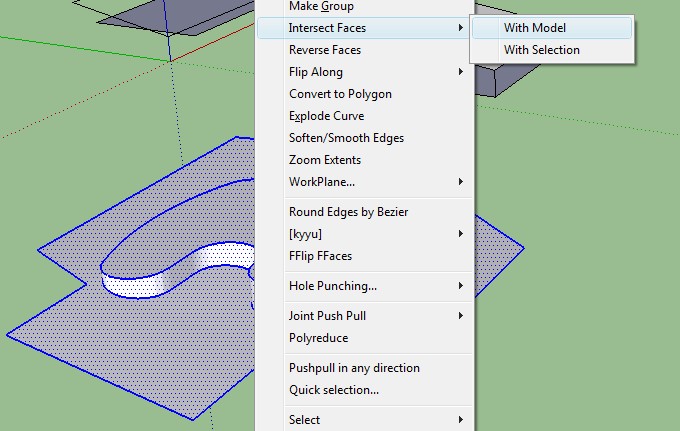
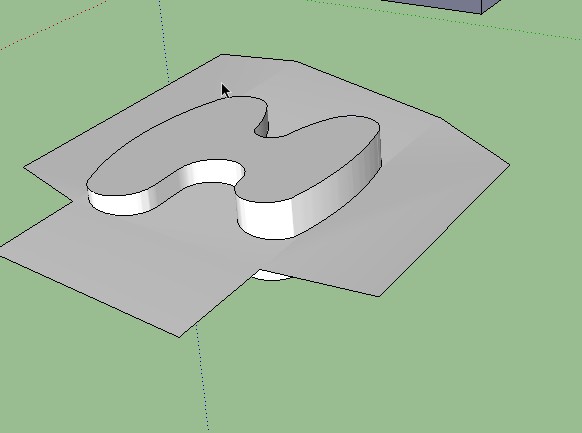
Its now look good? Right!
-
Hi Dukejazz,
Thanks for your help. But what I actually want to do is cut off the top part of the model. That face is a rectangle ... If you follow the forum from the beginning, you'll get what I mean.
-
Select the whole building-form and the grouped angled-plane and re-do Intersect with Selection.
The walls have not all intersected - doing it again will fix this.
Now edit the grouped angled-plane [double-click] and select its face, then use Intersect with Model.
Select the outer face of the now 'cut' plane and 'delete'.
Next double-click on one of the the now faceless edges and 'delete' these outer edges too.
You now have the 'roof' cutout [which is still in its group at this stage].
Exit the edit.
Pick on the curved vertical wall of the building-form that is above the roof plane and 'delete' it.
Treble click on the now unconnected flat 'top' face and 'delete' that and its edges too.
Now you have the building-form sliced at the angle and the 'roof' inside the group.
To combine them select the roof-group and 'explode' it.
Done. -
select curve and delete
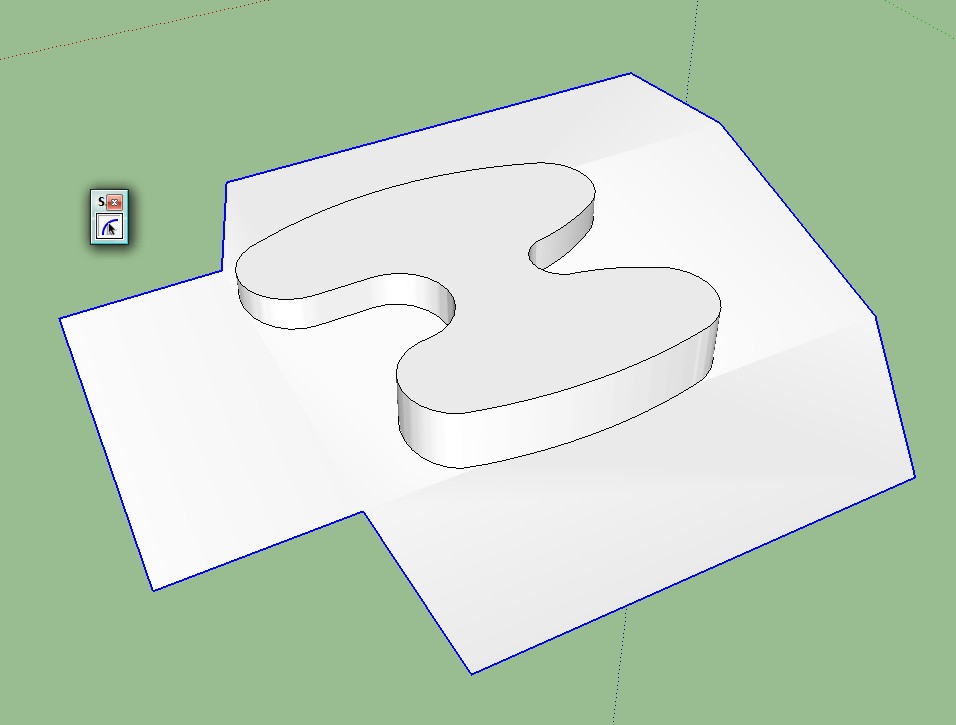
select curve and delete
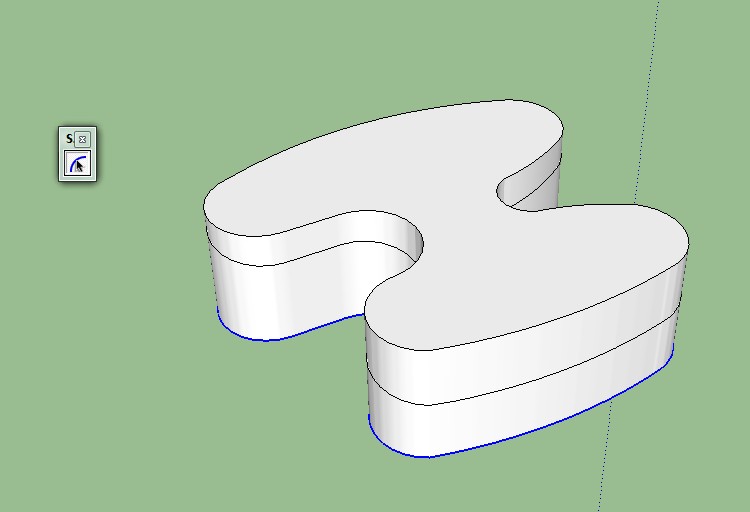
Use zoro2 to polyreduce_make vert line_erace between line_use draw tool to close side_then erace curve
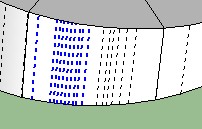
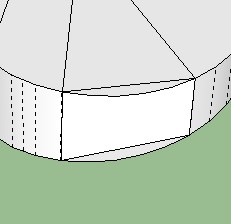
Well you get the ideal, this is what I would uses
I show you four panels and fithy to go
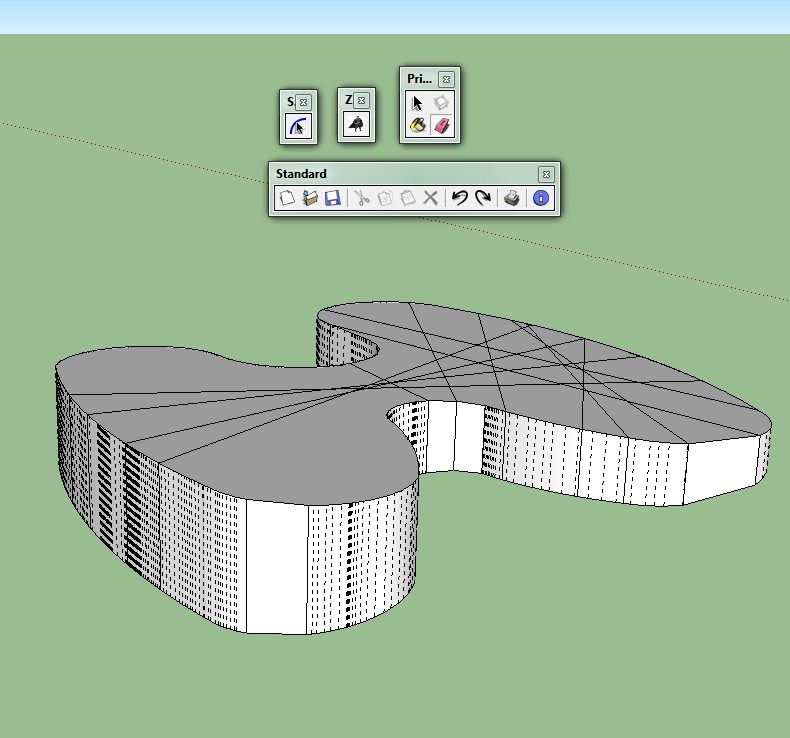
Healing Multiple Bezier Curves
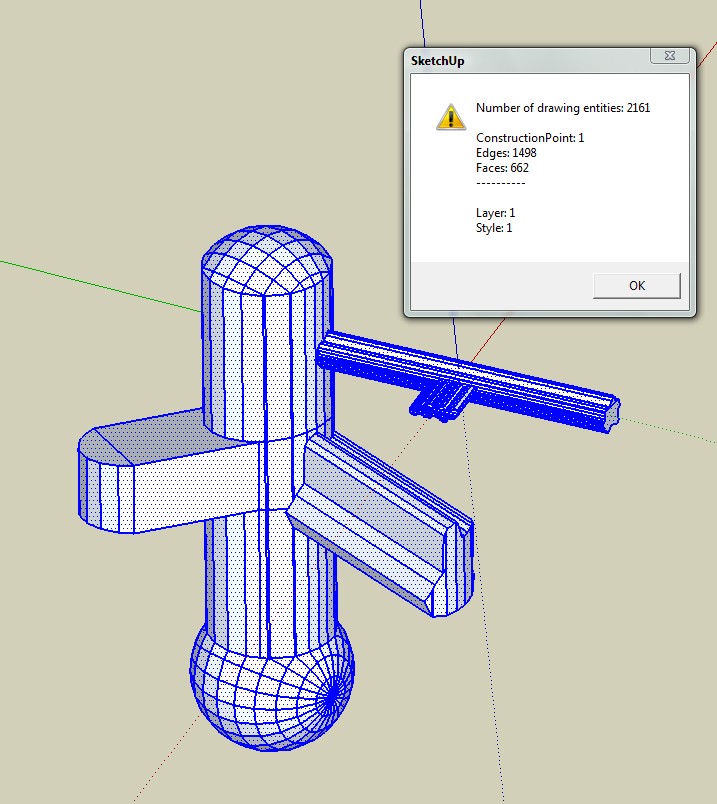
-
Thanks a lot, dukejazz!
-
@edyuyu said:
Hi Mac1,
thanks a lot for your help.
i seem to have trouble opening Sketch Mac1A. could you please resend it?
I understand the procedure and it would be applicable, for tapering the model, i mean. The trouble is the tapering has to be specific in terms of dimension, from 5m to 3m. I saw that yours was approximately right in the 1B file you sent. but i need it to be exact. I just can't seem to work it! also, how do I render a face as a wireframe? thanks1) Mac1A is from one of your first posting . It is stored and is not like e mail. I checked and still opens and looks ok to me. You are probably beyond the time frame of needing it but if you do please state what trouble opening means? Usually you will get some indication by what error message you get:
2) The Mac1B file is just a copy of what you posted. If the dimensions are not correct then that error was in the orginal file
3) Wire frame is a render mode you can select from the tool bar if you have that view set. If you go to view , tool bar and select styles then it will sow in the tool bar. It is just what the name states all you get is a line drawing of your model. When you do that then the cutting plane is very easy to select , but follow my steps to make it bigger to get the correct intersect. If you don't make it a group its geometry will stick to other parts of you model and distort it when you make it bigger -
@edyuyu said:
Oh by the way, what's this cubic spline interpolation you always refer to? Sorry I ask so many questions. I'm really new at this. i had also assumed layering in sketchup would work the same way it does in autocad. apparently not!
There are many YouTube videos for SU. I use the philosophy: Some times it is best to slow down to hurray up. IMHO you would be better served to spend some time with those to get a very basic understanding of SU ops vs the piecemeal learning process you are going through now.
Sorry for the use of the buzz words( cubic spline interpolation) but I was addressing your original topic ( Which we seem to be straying from now) of "Healing Multiple Bezier Curves". Instead of trying to explain here I suggest you do a search. Basically it is a robust method to estimate the value of a data between given data points. Look at the surface curve in some of my post compared to your early original and you will note mine are much smoother than yours.
Here is viewing for you http://www.youtube.com/sketchupvideo, https://sites.google.com/site/sketchupvideo/Home/google-sketchup-techniques. There are 100s of these so for a specific question do a search. I can almost assure you there is no question you can ask that has not been answered before.
Advertisement







