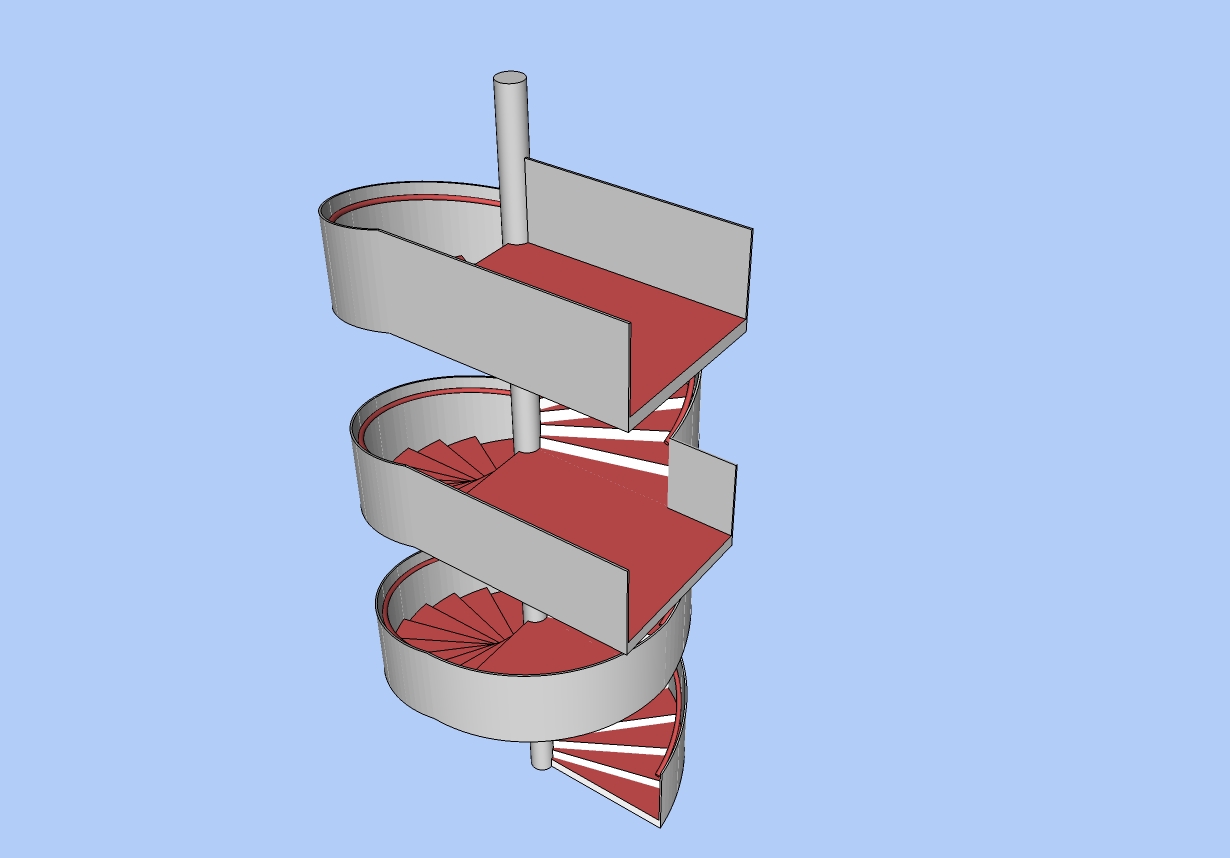Metal Spiral Stairs - how to do it?
-
Hi Spiral stair Fans,
Here a few further examples. The construction is best started at the point of origin. Then one has the exact center of the construction.
I have also tried to cover the bottom of the stairs with Follow Me and Keep but this was not successful. Only the first stair was covered.
For the hand rail i tried the Balustrade Rubies but both doesn't work in my Sketchup 7.
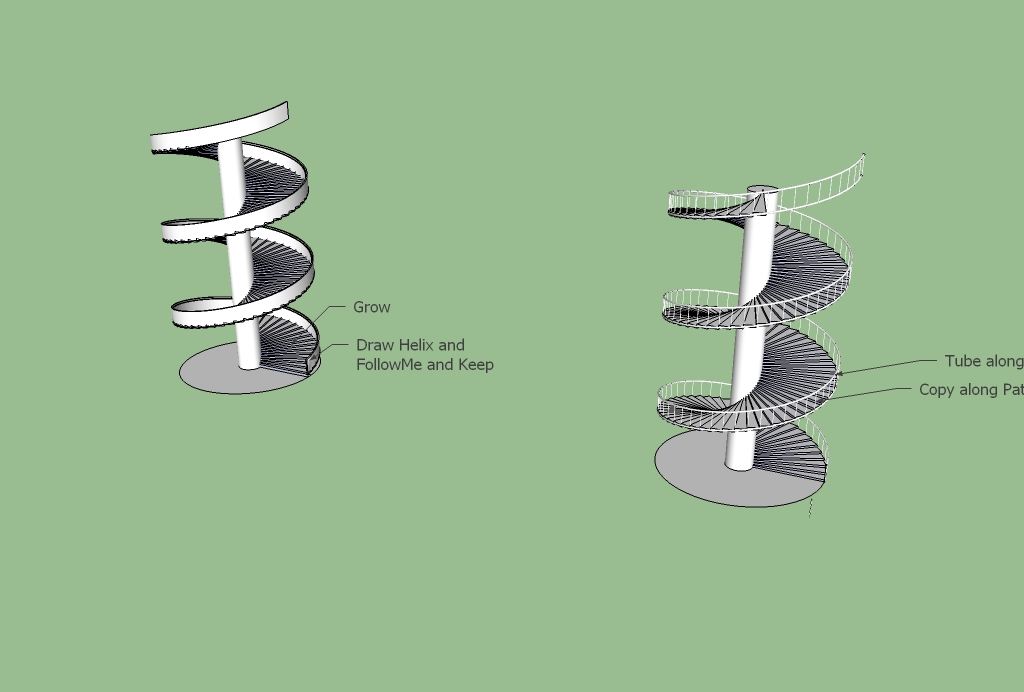
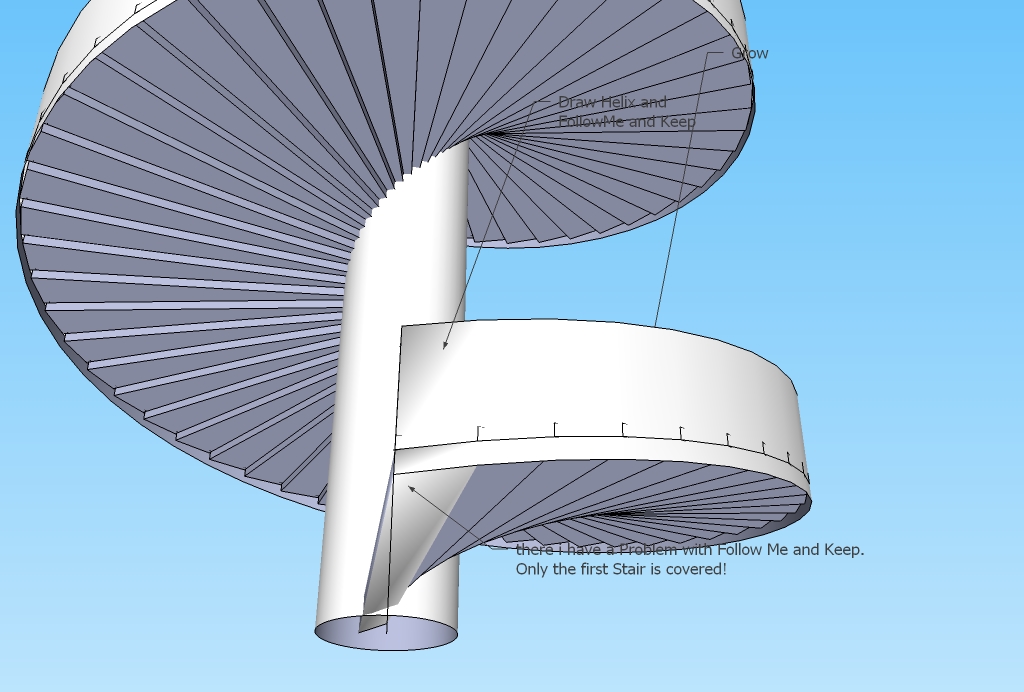
-
-
@honoluludesktop said:
You guys are great, hope I can find this post if I ever do a spiral stairs in SU.
how about bookmarking it?

-
@pmiller said:
No offense to all you spiral stair makers but the wide stairs that you show with winders coming to a narrow point would be very dangerous (especially in descent). I would suggest a bigger inside hole or solid radius to assure a minimum tread depth. That's why typical library or residential stairs are quite narrow in width so as to keep a person in the middle of the tread with proper depth for the foot. Such wide stairs with point winders would be prohibited by code in the US, even for non-egress stairs in commercial stuctures.
no offense taken, paul. if you look at the last one i posted it has an inside radius of 50cm which makes for at least 15cm (6") at ther narrowest point. in my opinion, for a spiral stair to be confortable it must be quite wide as the one in the picture shown at my first post.
-
To repeat an earlier thread...
When making spiral steps there are often rules/codes to adhere to..
In the UK on narrower flights <1m [typically domestic or small commercial flights] you must have at least 50mm of plan-tread at the innermost part and the plan-tread on the centerline should be even for every step, and follow the rule 2R+G >=550mm <=700mm - where R is the Rise and G is the Going [plan-tread].
If you draw this in plan it limits the relative angle of adjacent nosings and effectively sets a limit on the taper angle between them = ~15degrees depending on the configuration etc...
For wider stairs you measure in from both edges [strings] 270mm and the same max/min pitch applies, 2R+G >=550mm <=700mm to the two locations
Any landings shall be the same length as their width measured along their centerline.
The minimum/maximum allowable Rise and Going varies with the building type too.
'Private Stair'[one dwelling] R >=155mm <=220mm and G >=223mm <=300mm [vertical pitch is also limited to 42 degrees - usually trapped by 2R+G rules]
'Institutional and Assembly Stair' R >=135mm <=180mm and G >=280mm <=340mm
'Other Stair' R >=150mm <=190mm and G >=250mm <=320mm
BUT AD-Part-M [accessible/disabled=all commercial/public building etc] R <= 170mm G >= 250mm
So it's best to draw some test treads and place rotate a couple to see it they are right before committing to a complex 3D assembly...

-
@unknownuser said:
do you know this mythical thread?

i wish i had access to it. according to ppb i do not have permission to access that page. i wonder how they expect me to participate more if i am not allowed to access certain threads.
-
randomly thought of this earlier today.. i drew it pretty darn fast though it could use a little fine tuning.
shape bender by chris fullmer..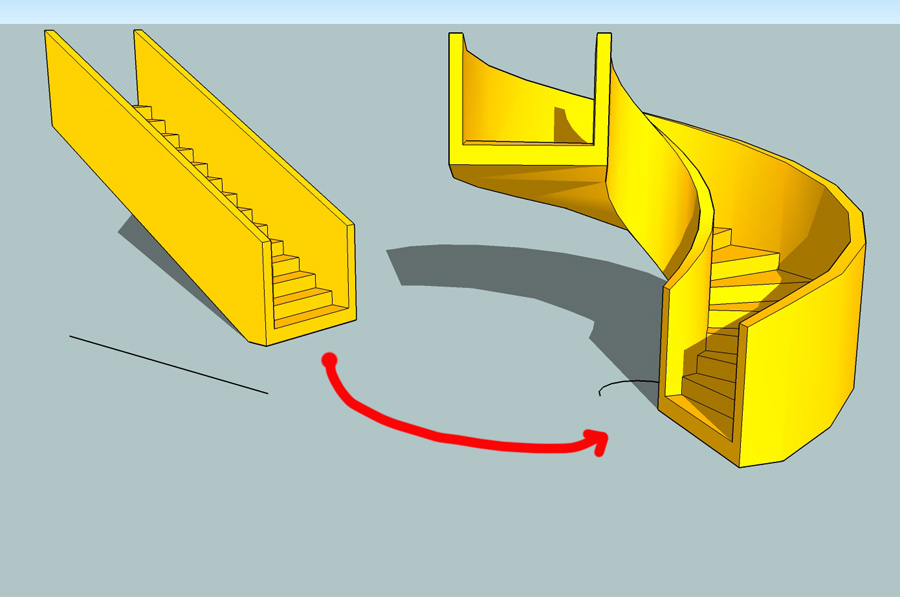
-
gotta admit.. this is one area where bonzai3D is far superior to sketchup.. parametric stair building!
[flash=660,405:2pgaictc]http://www.youtube.com/v/_zgK8YYYoLo&hl=en_US&fs=1&rel=0&border=1[/flash:2pgaictc]
-
@unknownuser said:
gotta admit.. this is one area where bonzai3D is far superior to sketchup. parametric stair building!
jeff,
i agree with it up to a point. it is true that out of the box sketchup surely lacks some tools other apps offer as a matter of fact. (i wonder if parametric tools are not on the list for v8.)
on the other hand, i have not heard of any development of plugins for b3d. perhaps it does not need them but can an app be so perfect it foresees all possible users' needs?
but at the same time as it is great to have such a great group of people creating plugins for sketchup, it is enough for one of them to lose interest in it or be too busy to keep them updated for a whole bunch of plugins to become unusable.
-
@unknownuser said:
1001bits Stairs case

thanks, pilou, but if you read this thread with some attention you will notice that i posted a stair made with 1001bit tools, and even said it was the best solution i had found.
-
1001bits Stairs case
 (video)
(video) -
ah yes
 this last was for the video
this last was for the video 
-
-
Hi,
I have also tried the 1001 bit tools. For a standard spiral staircase, it's wonderful. You can quickly change the dimensions and gets in a very short time, a spiral staircase but always with the same design.
Sure that a commercial working architect will have a different view because time is money.
Will you have a custom design, then GROW along with a staircase component is the best choice. At the beginning you have to calculate and construct a little more but in the end you have an individual design.
Karl
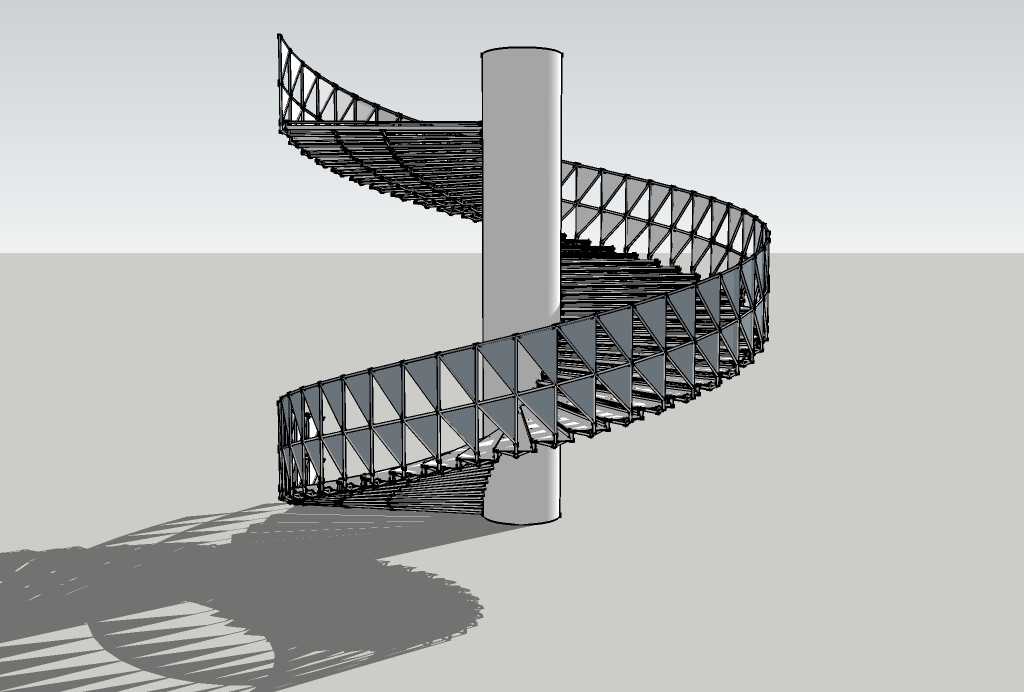
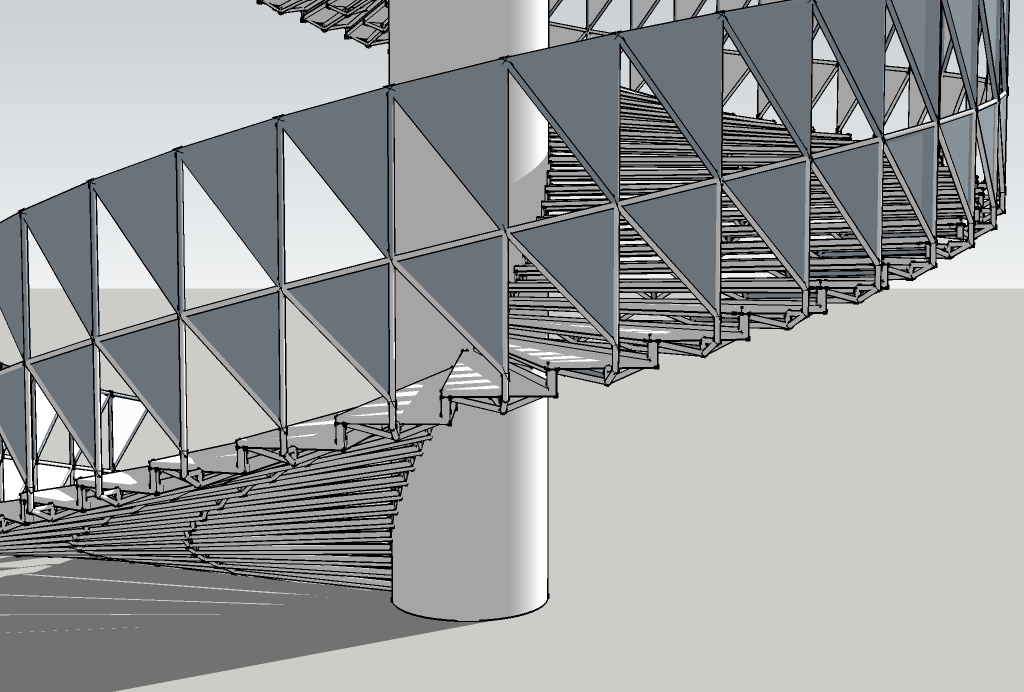
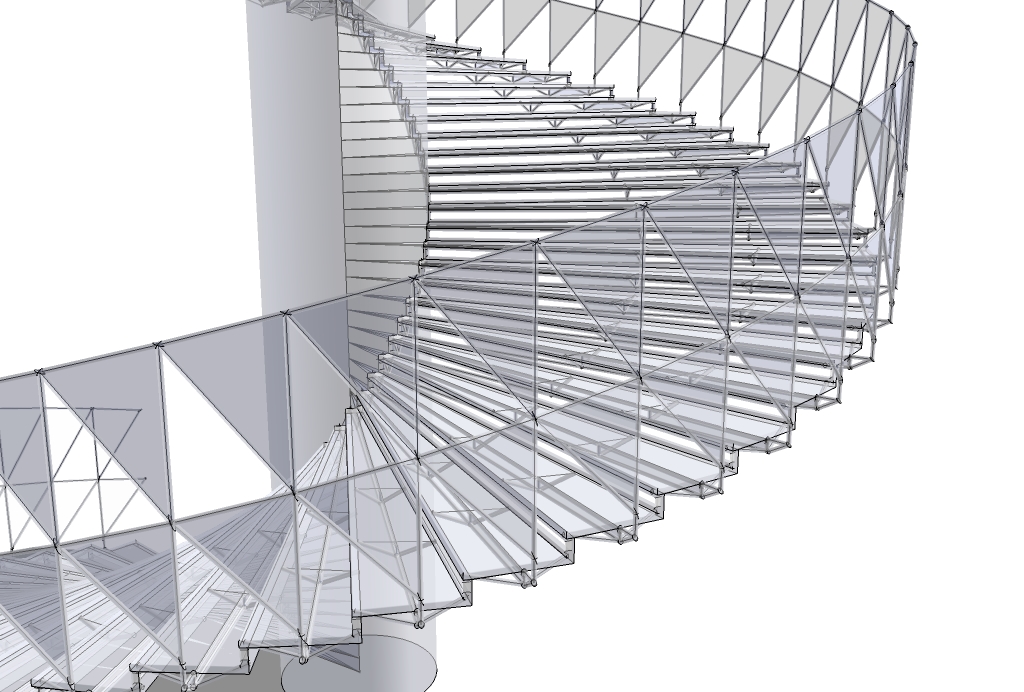
-
charly
Here's my original Grow tutorial [GrowHelicalSteps2] updated for handrails
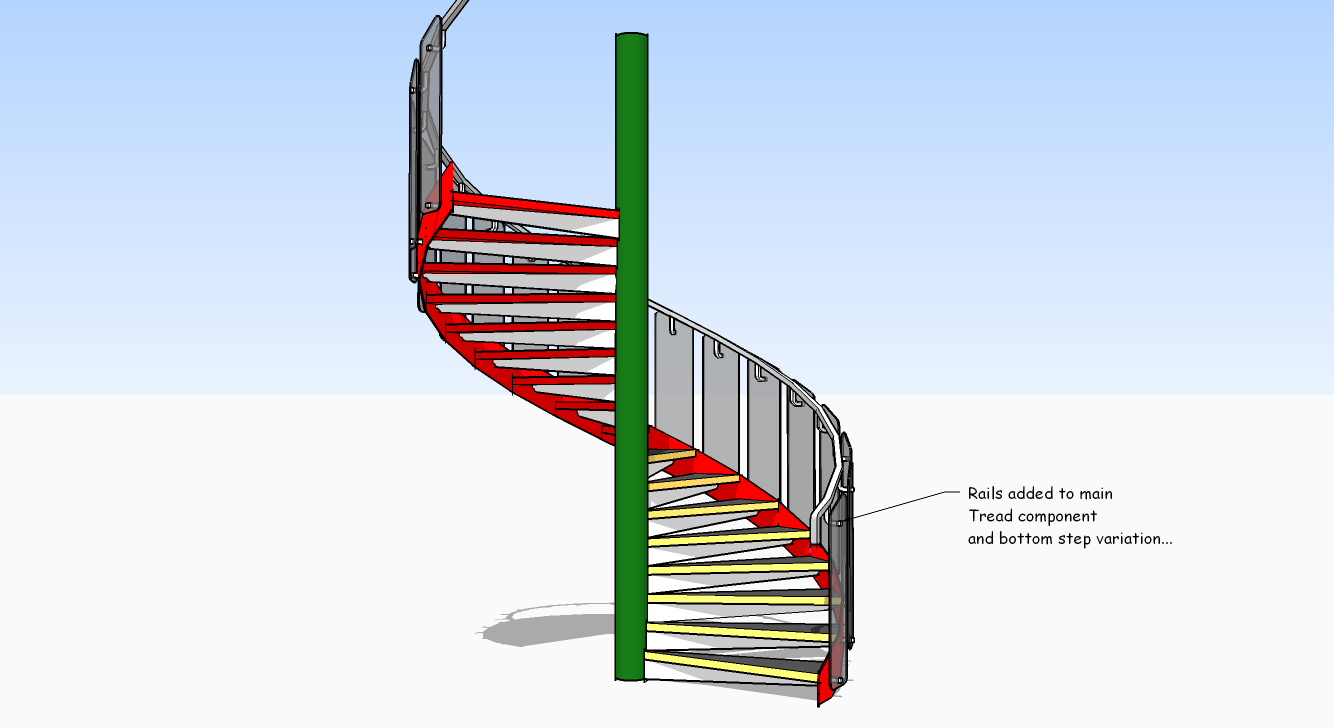 GrowHelicalSteps2.skp
GrowHelicalSteps2.skp -
Hi TIG,
thanks for this nice tutorial.
Charly
Advertisement
